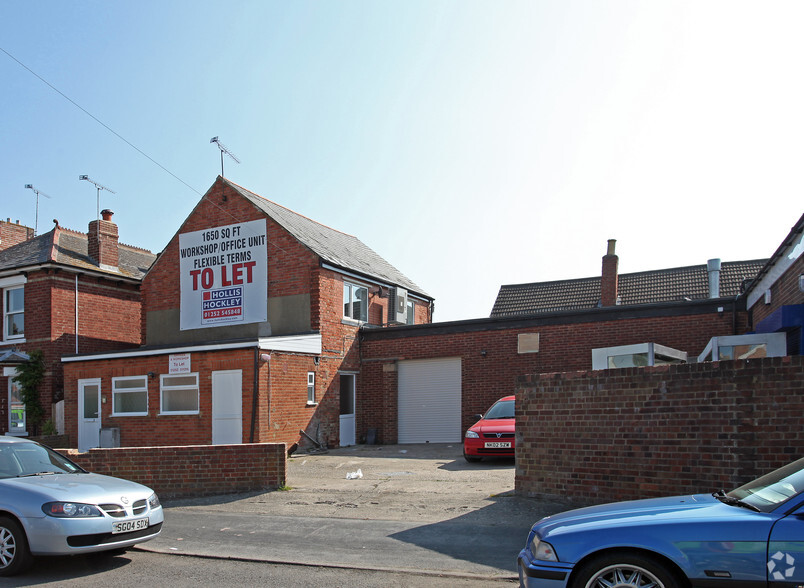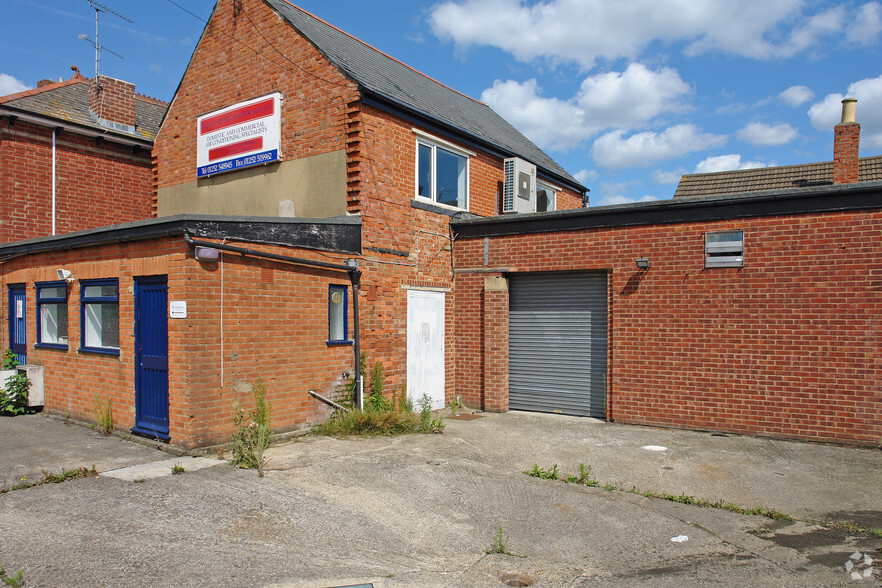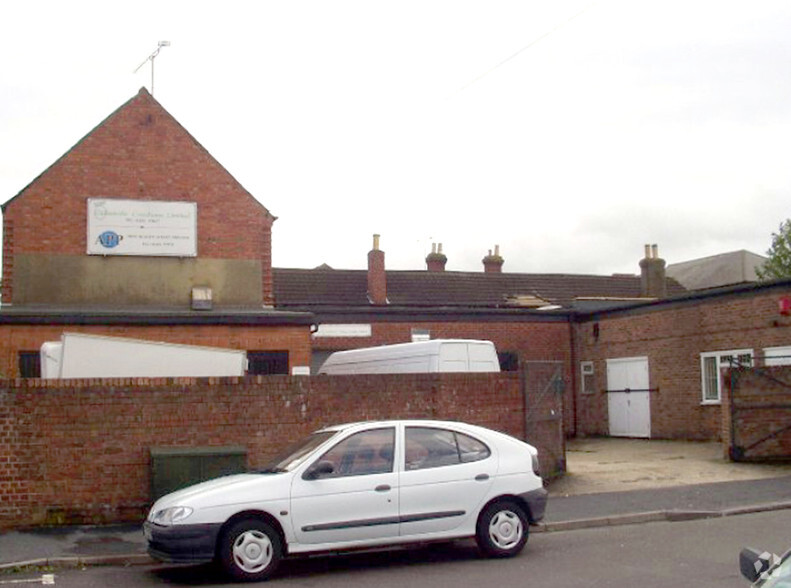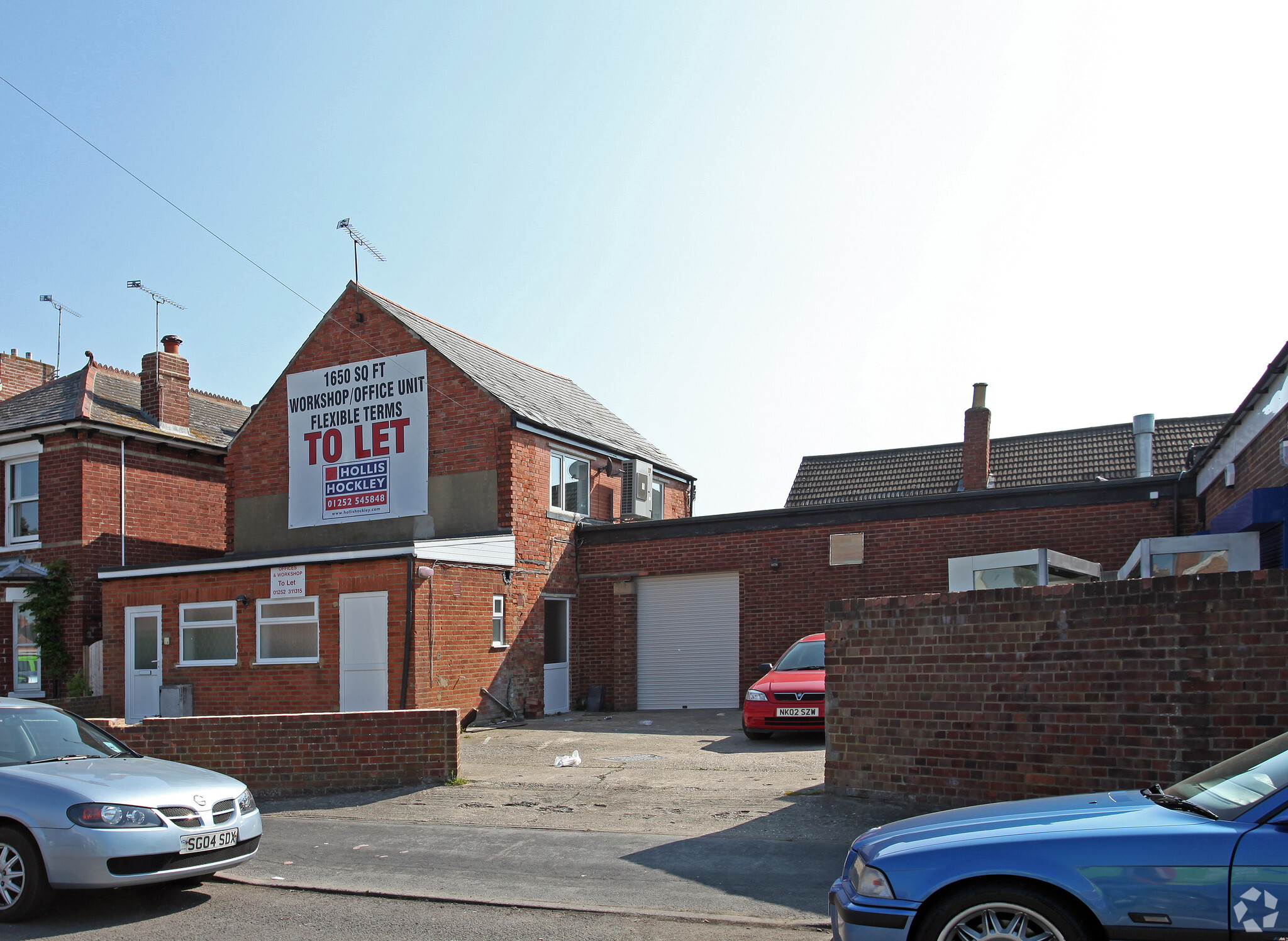
This feature is unavailable at the moment.
We apologize, but the feature you are trying to access is currently unavailable. We are aware of this issue and our team is working hard to resolve the matter.
Please check back in a few minutes. We apologize for the inconvenience.
- LoopNet Team
thank you

Your email has been sent!
84A Queens Rd
1,775 SF of Flex Space Available in Farnborough GU14 6JR



Highlights
- Open plan area
- Onsite car parking
- Separate warehouse with roller shutter
all available space(1)
Display Rental Rate as
- Space
- Size
- Term
- Rental Rate
- Space Use
- Condition
- Available
The 2 spaces in this building must be leased together, for a total size of 1,775 SF (Contiguous Area):
Available space comprises ground floor warehouse and first floor office area. A new lease is available for terms to be agreed.
- Use Class: B2
- Central Air Conditioning
- Automatic Blinds
- First floor air conditioned offices
- Includes 505 SF of dedicated office space
- Includes 625 SF of dedicated office space
- Secure Storage
- Roller shutter door
- Flexible lease
| Space | Size | Term | Rental Rate | Space Use | Condition | Available |
| Ground, 1st Floor | 1,775 SF | Negotiable | $15.88 /SF/YR $1.32 /SF/MO $28,181 /YR $2,348 /MO | Flex | Partial Build-Out | Now |
Ground, 1st Floor
The 2 spaces in this building must be leased together, for a total size of 1,775 SF (Contiguous Area):
| Size |
|
Ground - 1,270 SF
1st Floor - 505 SF
|
| Term |
| Negotiable |
| Rental Rate |
| $15.88 /SF/YR $1.32 /SF/MO $28,181 /YR $2,348 /MO |
| Space Use |
| Flex |
| Condition |
| Partial Build-Out |
| Available |
| Now |
Ground, 1st Floor
| Size |
Ground - 1,270 SF
1st Floor - 505 SF
|
| Term | Negotiable |
| Rental Rate | $15.88 /SF/YR |
| Space Use | Flex |
| Condition | Partial Build-Out |
| Available | Now |
Available space comprises ground floor warehouse and first floor office area. A new lease is available for terms to be agreed.
- Use Class: B2
- Includes 625 SF of dedicated office space
- Central Air Conditioning
- Secure Storage
- Automatic Blinds
- Roller shutter door
- First floor air conditioned offices
- Flexible lease
- Includes 505 SF of dedicated office space
Property Overview
A two-storey building providing air-conditioned offices to the first floor, with two additional rooms to the ground floor, including two WC’s and kitchenette, with private entrance door. In addition, there is a separate warehouse area, eaves height approx. 3.38m, with separate roller shutter loading door. There is some on-site car parking at the front of the building, and unrestricted car parking along Peabody Road.
PROPERTY FACTS
Learn More About Renting Flex Space
Presented by

84A Queens Rd
Hmm, there seems to have been an error sending your message. Please try again.
Thanks! Your message was sent.



