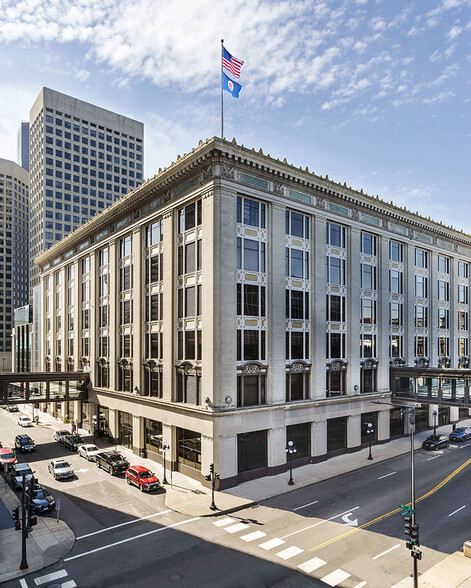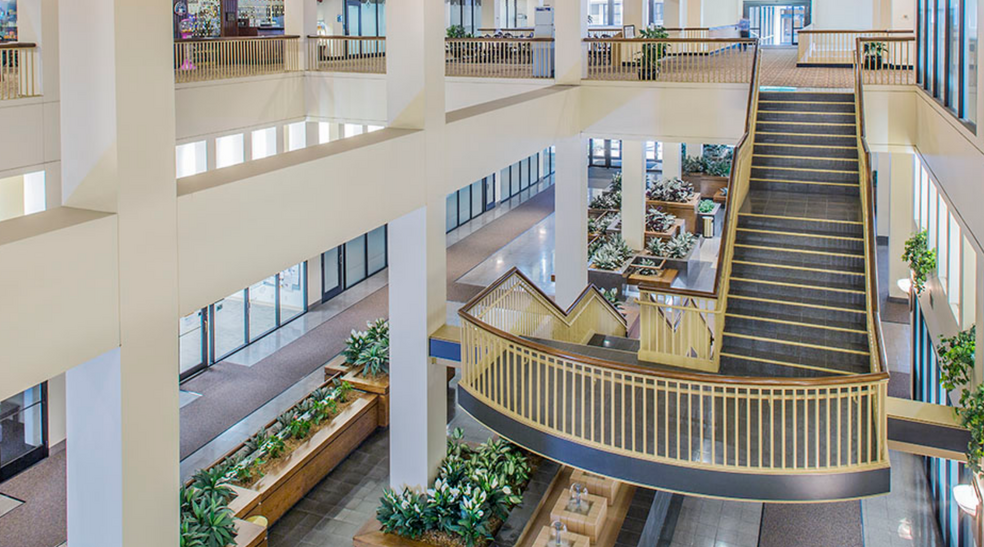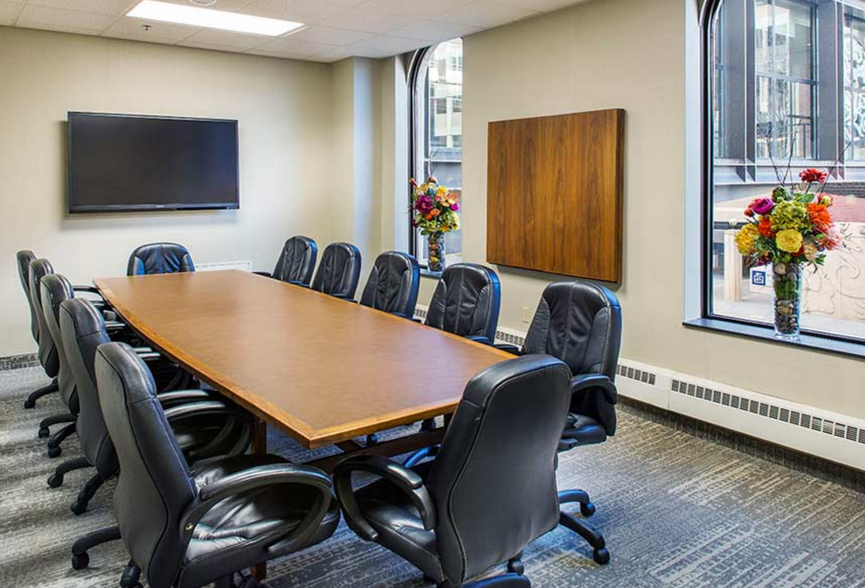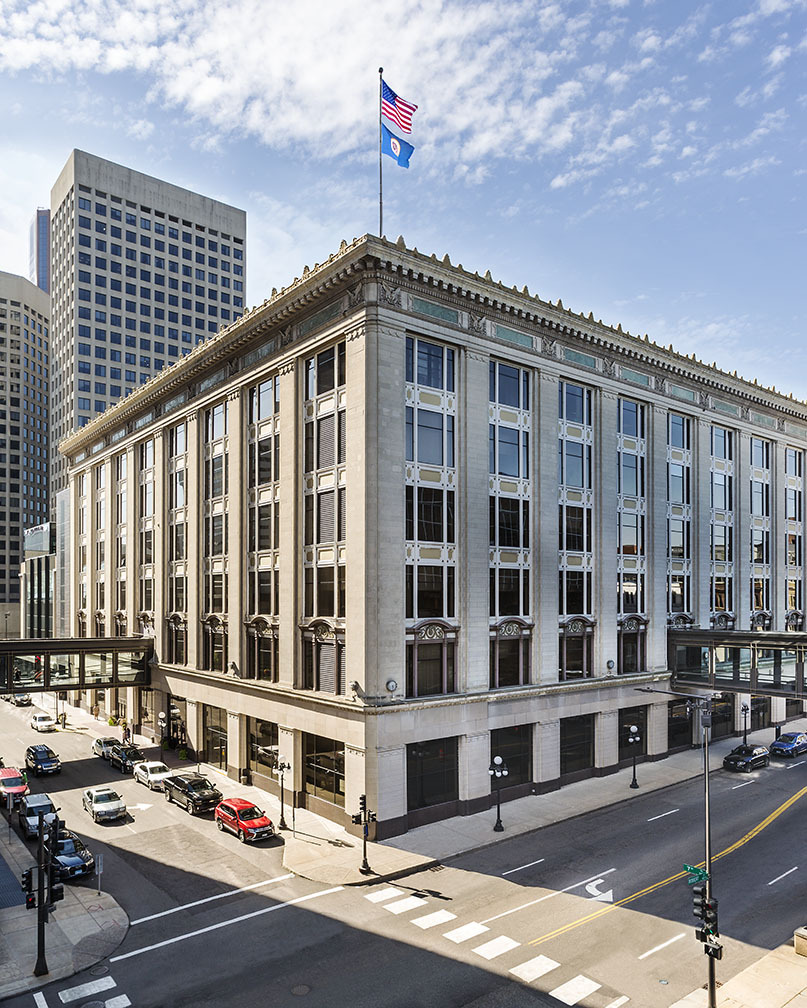The Golden Rule Building 85 7th Pl E 578 - 162,378 SF of Office Space Available in Saint Paul, MN 55101



HIGHLIGHTS
- The Golden Rule Building is an inspiring St. Paul landmark, meticulously renovated over time into a dynamic, amenity-rich office building.
- Office amenities include access to an espresso bar and store, filtered water stations, a fitness center, wellness classes, and shower facilities.
- Convenience is key with on-site management, security, and engineering, providing occupants with a safe and controlled environment.
- Possessing the city's largest indoor park, the ground-level atrium hosts tranquil water features, lush greenery, and welcoming benches for relaxation.
- Committed to eco-consciousness, 85 7th Place E is Energy Star-certified and holds an IREM Certified Sustainable Property (CSP) appointment.
- At the intersection of 7th and Robert Street, The Golden Rule Building is five minutes to St. Paul's critical roadways like Interstate 35E and 94.
ALL AVAILABLE SPACES(8)
Display Rental Rate as
- SPACE
- SIZE
- TERM
- RENTAL RATE
- SPACE USE
- CONDITION
- AVAILABLE
- Lease rate does not include utilities, property expenses or building services
- Open Floor Plan Layout
- Smoke Detector
- Fully Built-Out as Standard Office
- Central Air and Heating
Beautiful office space with very large windows, 2 very large nice conference rooms, offices and open collaborative area.
- Lease rate does not include utilities, property expenses or building services
- Mostly Open Floor Plan Layout
- Smoke Detector
- Two Fantastic Large Conference Rooms
- Open collaborative workspace areas
- Fully Built-Out as Standard Office
- Central Air and Heating
- Beautiful Large Windows
- Offices
The Golden Rule Building is a six (6) story office building consisting of approximately 300,000 square feet (excluding lower level), with an average floor plate of 50,000 square feet, located in the heart of downtown St. Paul. This building was first established as a retail store in 1886 and went through several stages of renovation, when in 1983 it was converted to office space, with all the newest technologies. St. Paul’s largest indoor park covers the first level atrium with fountains and benches for enjoying the peaceful atmosphere of this remarkable space. The Golden Rule Building leads city and state standards when it comes to health, wellness and sustainability. This iconic and distinguishable building is truly one of a kind. Amenities: Convenient Skyway Access Largest Indoor Park Conference Rooms Espresso Bar and Convenience Store District Energy Heating and Cooling Energy Star Rated Building Organics Recycling Program Centralized Waste Collection Filtered Water Stations Fitness Center Shower Facilities Wellness Classes Bike Parking and Storage ATM On-Site Management, Security, and Engineering Beautiful Historic Interior health, wellness, and ENVIRONMENTALLY CONsCIOUS The Golden Rule Building leads city and state standards when it comes to health, wellness and sustainability: Touchless sinks, toilets and soap dispensers have been installed throughout the common areas in the building for a healthier and cleaner environment. Every floor has a filtered water station for use which is great for reusable water bottles. The Golden Rule Building has a 2-story lobby atrium with the largest indoor park in St. Paul that has various greenery, two fountains, and benches, making it a peaceful area to relax. This biophilic design with live plants and natural elements help to reduce tension, anxiety, and depression. In 2019, the building implemented centralized waste collection, expanded its organic recycling program, and since has consistently met state standards for recycling at 75% or more. The building is the first in St. Paul to have implemented centralized waste collection in a multi-tenant building. Since 2015, the building has provided organic recycling for restroom paper towels and in 2019 the organics recycling program expanded organics recycling to all areas of the building. The Golden Rule Building has also been an Energy Star rated building for many years going as far back as 2002. It is 1 of 15 buildings in St. Paul that is Energy Star certified. In addition, The Golden Rule Building was awarded The IREM Certified Sustainable Property (CSP). This certification provides sustainability best practices and evaluation.
- Lease rate does not include utilities, property expenses or building services
- Open Floor Plan Layout
- 2 Conference Rooms
- Central Air and Heating
- Fully Built-Out as Standard Office
- 5 Private Offices
- Space is in Excellent Condition
- Smoke Detector
- Lease rate does not include utilities, property expenses or building services
- Central Air and Heating
- Fully Built-Out as Standard Office
This is a great suite with nice glass line to the atrium!
- Lease rate does not include utilities, property expenses or building services
- Mostly Open Floor Plan Layout
- Central Air and Heating
- Fully Built-Out as Standard Office
- Can be combined with additional space(s) for up to 144,433 SF of adjacent space
- Smoke Detector
- Lease rate does not include utilities, property expenses or building services
- Mostly Open Floor Plan Layout
- Central Air and Heating
- Fully Built-Out as Standard Office
- Can be combined with additional space(s) for up to 144,433 SF of adjacent space
- Smoke Detector
Nice big open floor plates with lots of windows.
- Lease rate does not include utilities, property expenses or building services
- Can be combined with additional space(s) for up to 144,433 SF of adjacent space
- Smoke Detector
- Mostly Open Floor Plan Layout
- Central Air and Heating
The Golden Rule Building is a six (6) story office building consisting of approximately 300,000 square feet (excluding lower level), with an average floor plate of 50,000 square feet, located in the heart of downtown St. Paul. This building was first established as a retail store in 1886 and went through several stages of renovation, when in 1983 it was converted to office space, with all the newest technologies. St. Paul’s largest indoor park covers the first level atrium with fountains and benches for enjoying the peaceful atmosphere of this remarkable space. The Golden Rule Building leads city and state standards when it comes to health, wellness and sustainability. This iconic and distinguishable building is truly one of a kind.
- Lease rate does not include utilities, property expenses or building services
- Mostly Open Floor Plan Layout
- Central Air and Heating
- Fully Built-Out as Standard Office
- Can be combined with additional space(s) for up to 144,433 SF of adjacent space
- Smoke Detector
| Space | Size | Term | Rental Rate | Space Use | Condition | Available |
| Lower Level, Ste 40 | 4,457 SF | Negotiable | $11.00 /SF/YR | Office | Full Build-Out | Now |
| 1st Floor, Ste 105 | 10,532 SF | Negotiable | $11.00 /SF/YR | Office | Full Build-Out | Now |
| 1st Floor, Ste 110 | 2,378 SF | Negotiable | $12.00 /SF/YR | Office | Full Build-Out | Now |
| 1st Floor, Ste 123 | 578 SF | Negotiable | Upon Request | Office | Full Build-Out | Now |
| 2nd Floor, Ste 220 | 14,198 SF | Negotiable | $11.00 /SF/YR | Office | Full Build-Out | Now |
| 3rd Floor, Ste 300 | 54,256 SF | Negotiable | $11.00 /SF/YR | Office | Full Build-Out | Now |
| 4th Floor, Ste 400 | 51,479 SF | Negotiable | $11.00 /SF/YR | Office | Full Build-Out | Now |
| 5th Floor, Ste 550 | 24,500 SF | Negotiable | $11.00 /SF/YR | Office | Full Build-Out | Now |
Lower Level, Ste 40
| Size |
| 4,457 SF |
| Term |
| Negotiable |
| Rental Rate |
| $11.00 /SF/YR |
| Space Use |
| Office |
| Condition |
| Full Build-Out |
| Available |
| Now |
1st Floor, Ste 105
| Size |
| 10,532 SF |
| Term |
| Negotiable |
| Rental Rate |
| $11.00 /SF/YR |
| Space Use |
| Office |
| Condition |
| Full Build-Out |
| Available |
| Now |
1st Floor, Ste 110
| Size |
| 2,378 SF |
| Term |
| Negotiable |
| Rental Rate |
| $12.00 /SF/YR |
| Space Use |
| Office |
| Condition |
| Full Build-Out |
| Available |
| Now |
1st Floor, Ste 123
| Size |
| 578 SF |
| Term |
| Negotiable |
| Rental Rate |
| Upon Request |
| Space Use |
| Office |
| Condition |
| Full Build-Out |
| Available |
| Now |
2nd Floor, Ste 220
| Size |
| 14,198 SF |
| Term |
| Negotiable |
| Rental Rate |
| $11.00 /SF/YR |
| Space Use |
| Office |
| Condition |
| Full Build-Out |
| Available |
| Now |
3rd Floor, Ste 300
| Size |
| 54,256 SF |
| Term |
| Negotiable |
| Rental Rate |
| $11.00 /SF/YR |
| Space Use |
| Office |
| Condition |
| Full Build-Out |
| Available |
| Now |
4th Floor, Ste 400
| Size |
| 51,479 SF |
| Term |
| Negotiable |
| Rental Rate |
| $11.00 /SF/YR |
| Space Use |
| Office |
| Condition |
| Full Build-Out |
| Available |
| Now |
5th Floor, Ste 550
| Size |
| 24,500 SF |
| Term |
| Negotiable |
| Rental Rate |
| $11.00 /SF/YR |
| Space Use |
| Office |
| Condition |
| Full Build-Out |
| Available |
| Now |
PROPERTY OVERVIEW
The Golden Rule Building is a timeless, six-story architectural gem in the heart of Downtown St. Paul. Originally established as a retail destination in 1886, the building has undergone transformative renovations, converting to office space that has been thoughtfully upgraded over the years with cutting-edge technology and first-class amenities. The Golden Rule Building's storied history and classic charm make it a prime establishment for innovative business endeavors. Boasting expansive floor plates averaging 50,000 square feet, The Golden Rule Building offers an unparalleled blend of functionality and elegance. St. Paul's largest indoor park is at its center, adorning the first-level atrium with lush foliage, fountains, and inviting benches, creating a serene atmosphere amidst the city's hustle and bustle. Beyond its architectural appeal, the property pioneered health, wellness, and sustainability initiatives, setting a new standard. Touchless sinks, toilets, and soap dispensers throughout the common areas uphold a commitment to cleanliness and hygiene. Filtered water stations on every floor promote hydration and sustainability, catering to the environmentally conscious. The Golden Rule Building implements centralized waste collection and an extensive organic recycling program, consistently surpassing state standards and aligning with its eco-conscious initiative. Its Energy Star rating since 2002 reflects a longstanding dedication to energy efficiency while being one of St. Paul's 11 Energy Star-certified buildings, showcasing its commitment to eco-friendly practices. Moreover, the IREM Certified Sustainable Property (CSP) designation further highlights the property's adherence to sustainability best practices. Tenants and visitors benefit from an array of amenities, including collaborative conference rooms, an espresso bar, and a fully equipped fitness center. Additional benefits include the property's seamless access to ample parking via the skyway overpass, local bus lines, the LRT Green Line, and the Capital City Bikeway, providing tenants and visitors with diverse multimodal access. Located at the junction of 7th and Robert Street, The Golden Rule Building offers excellent connectivity to the Interstate 35E and Interstate 94 interchange, providing easy access to the entire Saint Paul and Minneapolis region. This historic property is minutes from many of the city's open-air parks, including the up-and-coming Pedro Park, the festive Rice Park, Kellogg Mall Park, and other destinations along the Mississippi River. With its rich historical façade and prime location, The Golden Rule Building embraces its dynamic, forward-thinking vision emphasizing health and wellness..
- 24 Hour Access
- Atrium
- Bus Line
- Controlled Access
- Conferencing Facility
- Convenience Store
- Courtyard
- Fitness Center
- Food Service
- Property Manager on Site
- Security System
- Signage
- Skyway
- Energy Star Labeled
- Reception
- Secure Storage
- Shower Facilities
PROPERTY FACTS
MARKETING BROCHURE
NEARBY AMENITIES
RESTAURANTS |
|||
|---|---|---|---|
| Caribou Coffee | Cafe | $ | 2 min walk |
| Maison Darras | - | - | 2 min walk |
| Potbelly | - | - | 5 min walk |
| The Bulldog Lowertown | American | $$ | 7 min walk |
RETAIL |
||
|---|---|---|
| New Horizon Academy | Daycare | 2 min walk |
| Walgreens | Drug Store | 7 min walk |
HOTELS |
|
|---|---|
| SpringHill Suites |
185 rooms
1 min drive
|
| Hyatt Place |
149 rooms
2 min drive
|
| InterContinental |
291 rooms
15 min drive
|
LEASING TEAM
Pat Wolf, Owner and President
Pat has focused on the built environment for years and it’s role in improving health, wellness and sustainability. Pat and her team enjoy the challenges of working with historic properties, redeveloping and repositioning them into successful modern office environments while honoring the architecture and history of the original buildings. Redevelopment projects include The 428, a former Woolworth’s retail store, 81 On Seventh, a former furniture store and The Golden Rule Building, formerly one of the most iconic department stores in the Twin Cities.
Pat has been recognized for her achievements and successes, including:
-“2022 Minnesota Icon Award” – Finance & Commerce and Minnesota Lawyer. The Minnesota Icon award recognizes individuals with proven success throughout an accomplished career and a leader in their field.
-District Energy St. Paul – Board Member
-“Women in Business Award” – Minneapolis/St. Paul Business Journal
-“Twin Cities Power Women Award” – BISNOW
-“Women/Minority Owned Business Duebenur Award” – St. Paul Area Chamber of Commerce
-“Business Leadership Award” – St. Paul Area Chamber of Commerce.
Sherry Hastings, Senior Vice President
Sherry has 23 years of commercial real estate experience. She prioritizes and promotes human health, wellness, sustainable and healthy built environments. Prior to joining Commercial Real Estate Services, Inc., she worked as a Senior Vice President of Frauenshuh Commercial Real Estate for over 18 years and oversaw the operations of the leasing division. Sherry was responsible for over 1.8 million square feet.
She is involved in influencing public policy and social change.
























