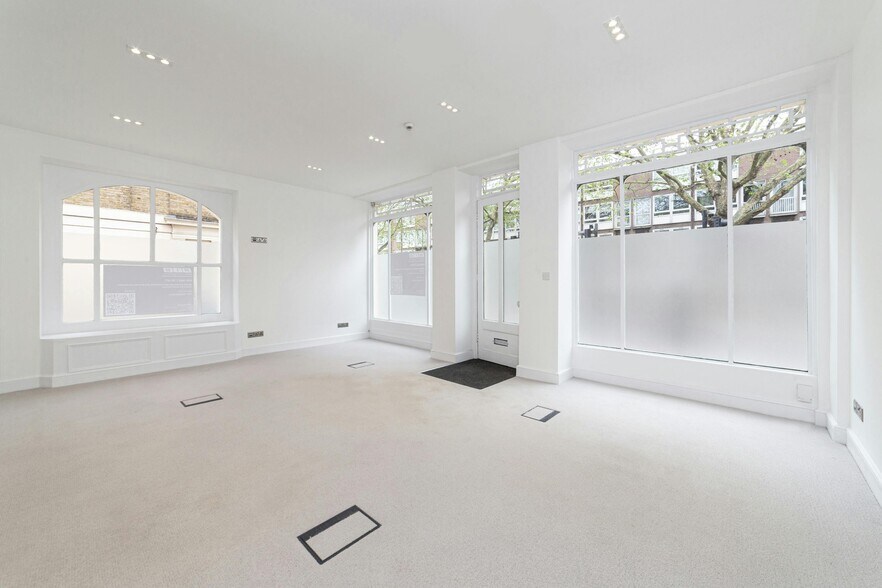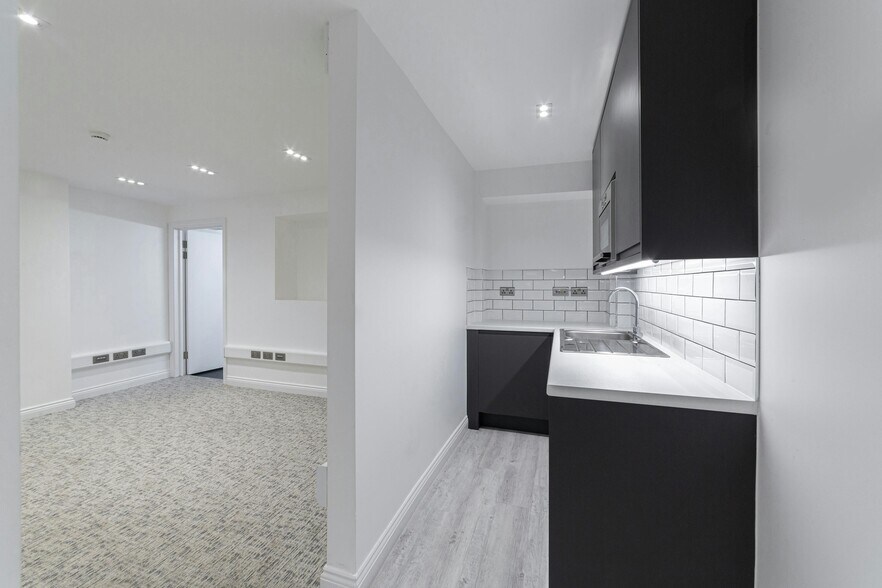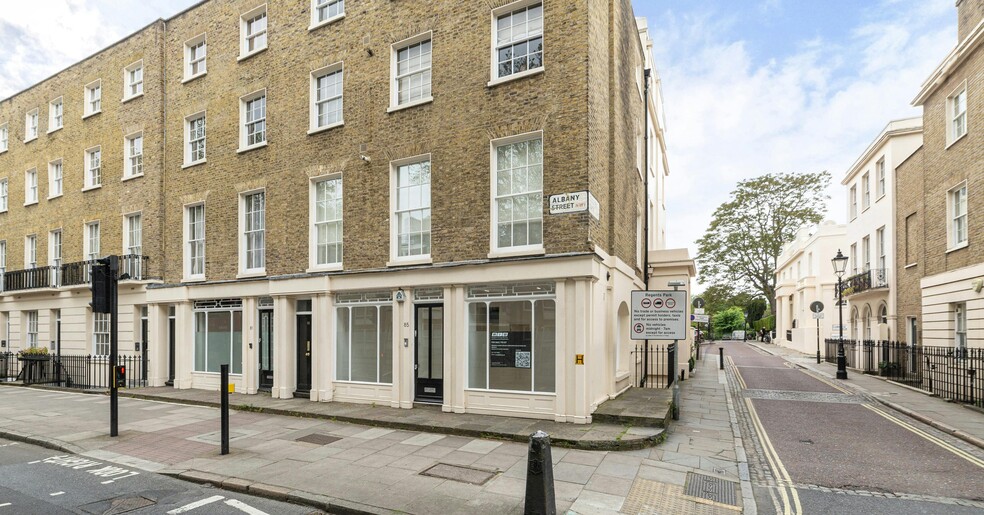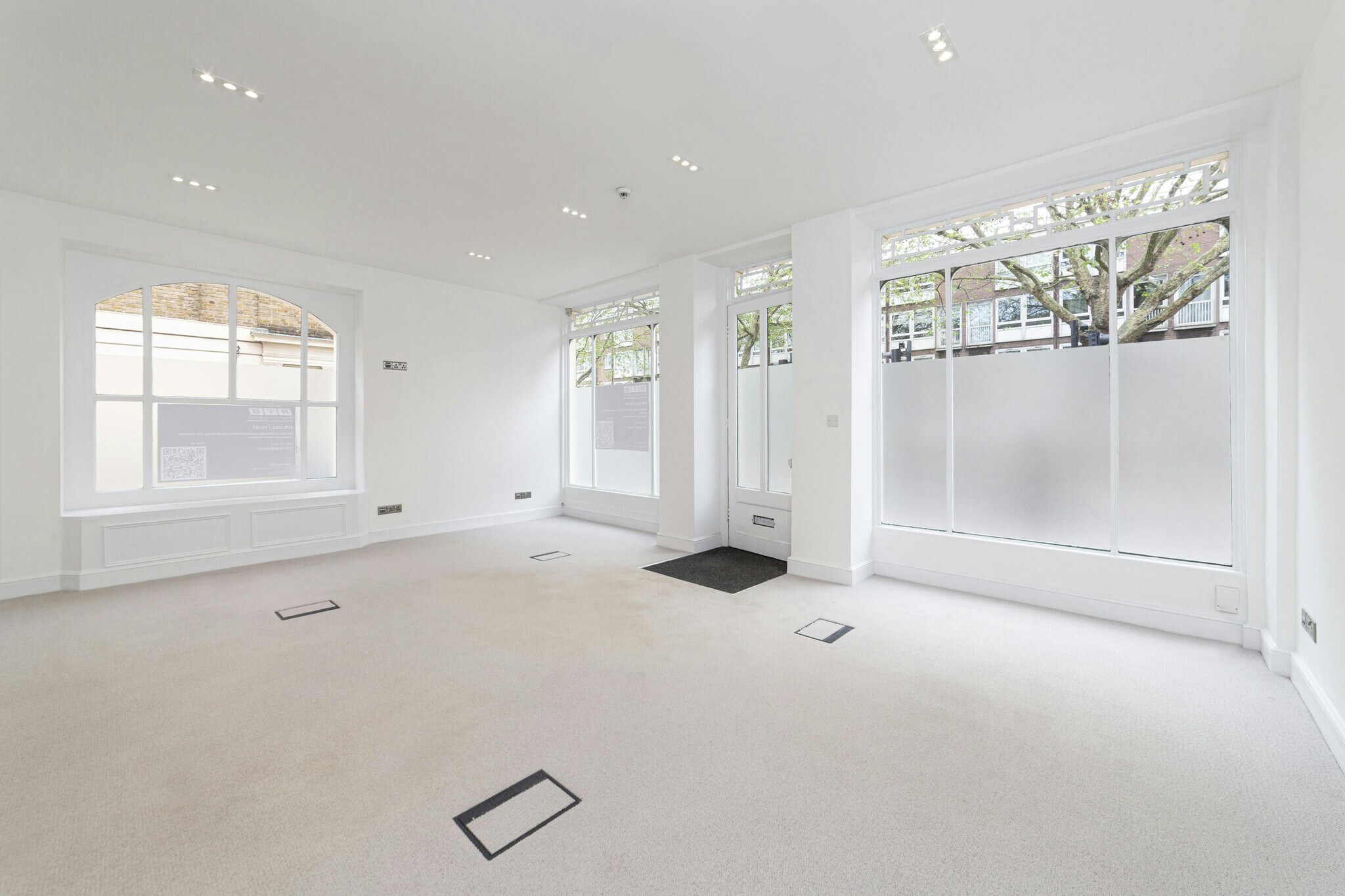
This feature is unavailable at the moment.
We apologize, but the feature you are trying to access is currently unavailable. We are aware of this issue and our team is working hard to resolve the matter.
Please check back in a few minutes. We apologize for the inconvenience.
- LoopNet Team
thank you

Your email has been sent!
85 Albany St
645 - 1,375 SF of Office Space Available in London NW1 4BT



Highlights
- Central location.
- Good transport links.
- Versatile use subject to agreement.
all available spaces(2)
Display Rental Rate as
- Space
- Size
- Term
- Rental Rate
- Space Use
- Condition
- Available
The properties have recently undergone comprehensive refurbishment, and are arranged over ground and lower ground floor. The ground floors benefit from a floor to ceiling height of approx 2.9 m, large window frontages allowing natural light to flow into the property. The lower ground floors have a good floor to ceiling height of approx 2.4 m, with windows and 3 x vaults suitable for storage. Both properties benefit from a new comfort cooling system as well as kitchenettes, an entry intercom system and integrated network cabling. There is rear access via Cambridge Terrace Mews which provides access through the Lower Ground Floors to both properties. It is also therefore possible to create self-contained offices on the lower ground floor, especially for 85.
- Use Class: E
- Open Floor Plan Layout
- Space is in Excellent Condition
- Central Air and Heating
- High Ceilings
- Natural Light
- Demised WC facilities
- Floor Boxes (Ground Floor),
- Front & Rear Access.
- Partially Built-Out as Standard Office
- Fits 2 - 6 People
- Can be combined with additional space(s) for up to 1,375 SF of adjacent space
- Security System
- Secure Storage
- Bicycle Storage
- Smoke Detector
- Comfort Cooling,
The properties have recently undergone comprehensive refurbishment, and are arranged over ground and lower ground floor. The ground floors benefit from a floor to ceiling height of approx 2.9 m, large window frontages allowing natural light to flow into the property. The lower ground floors have a good floor to ceiling height of approx 2.4 m, with windows and 3 x vaults suitable for storage. Both properties benefit from a new comfort cooling system as well as kitchenettes, an entry intercom system and integrated network cabling. There is rear access via Cambridge Terrace Mews which provides access through the Lower Ground Floors to both properties. It is also therefore possible to create self-contained offices on the lower ground floor, especially for 85.
- Use Class: E
- Open Floor Plan Layout
- Space is in Excellent Condition
- Central Air and Heating
- High Ceilings
- Natural Light
- Demised WC facilities
- Floor Boxes (Ground Floor),
- Front & Rear Access.
- Partially Built-Out as Standard Office
- Fits 2 - 6 People
- Can be combined with additional space(s) for up to 1,375 SF of adjacent space
- Security System
- Secure Storage
- Bicycle Storage
- Smoke Detector
- Comfort Cooling,
| Space | Size | Term | Rental Rate | Space Use | Condition | Available |
| Basement | 730 SF | Negotiable | $78.74 /SF/YR $6.56 /SF/MO $847.55 /m²/YR $70.63 /m²/MO $4,790 /MO $57,480 /YR | Office | Partial Build-Out | Now |
| Ground | 645 SF | Negotiable | $78.74 /SF/YR $6.56 /SF/MO $847.55 /m²/YR $70.63 /m²/MO $4,232 /MO $50,787 /YR | Office | Partial Build-Out | Now |
Basement
| Size |
| 730 SF |
| Term |
| Negotiable |
| Rental Rate |
| $78.74 /SF/YR $6.56 /SF/MO $847.55 /m²/YR $70.63 /m²/MO $4,790 /MO $57,480 /YR |
| Space Use |
| Office |
| Condition |
| Partial Build-Out |
| Available |
| Now |
Ground
| Size |
| 645 SF |
| Term |
| Negotiable |
| Rental Rate |
| $78.74 /SF/YR $6.56 /SF/MO $847.55 /m²/YR $70.63 /m²/MO $4,232 /MO $50,787 /YR |
| Space Use |
| Office |
| Condition |
| Partial Build-Out |
| Available |
| Now |
Basement
| Size | 730 SF |
| Term | Negotiable |
| Rental Rate | $78.74 /SF/YR |
| Space Use | Office |
| Condition | Partial Build-Out |
| Available | Now |
The properties have recently undergone comprehensive refurbishment, and are arranged over ground and lower ground floor. The ground floors benefit from a floor to ceiling height of approx 2.9 m, large window frontages allowing natural light to flow into the property. The lower ground floors have a good floor to ceiling height of approx 2.4 m, with windows and 3 x vaults suitable for storage. Both properties benefit from a new comfort cooling system as well as kitchenettes, an entry intercom system and integrated network cabling. There is rear access via Cambridge Terrace Mews which provides access through the Lower Ground Floors to both properties. It is also therefore possible to create self-contained offices on the lower ground floor, especially for 85.
- Use Class: E
- Partially Built-Out as Standard Office
- Open Floor Plan Layout
- Fits 2 - 6 People
- Space is in Excellent Condition
- Can be combined with additional space(s) for up to 1,375 SF of adjacent space
- Central Air and Heating
- Security System
- High Ceilings
- Secure Storage
- Natural Light
- Bicycle Storage
- Demised WC facilities
- Smoke Detector
- Floor Boxes (Ground Floor),
- Comfort Cooling,
- Front & Rear Access.
Ground
| Size | 645 SF |
| Term | Negotiable |
| Rental Rate | $78.74 /SF/YR |
| Space Use | Office |
| Condition | Partial Build-Out |
| Available | Now |
The properties have recently undergone comprehensive refurbishment, and are arranged over ground and lower ground floor. The ground floors benefit from a floor to ceiling height of approx 2.9 m, large window frontages allowing natural light to flow into the property. The lower ground floors have a good floor to ceiling height of approx 2.4 m, with windows and 3 x vaults suitable for storage. Both properties benefit from a new comfort cooling system as well as kitchenettes, an entry intercom system and integrated network cabling. There is rear access via Cambridge Terrace Mews which provides access through the Lower Ground Floors to both properties. It is also therefore possible to create self-contained offices on the lower ground floor, especially for 85.
- Use Class: E
- Partially Built-Out as Standard Office
- Open Floor Plan Layout
- Fits 2 - 6 People
- Space is in Excellent Condition
- Can be combined with additional space(s) for up to 1,375 SF of adjacent space
- Central Air and Heating
- Security System
- High Ceilings
- Secure Storage
- Natural Light
- Bicycle Storage
- Demised WC facilities
- Smoke Detector
- Floor Boxes (Ground Floor),
- Comfort Cooling,
- Front & Rear Access.
Property Overview
The property comprises a mixed use property arranged over 5 floors with office space to the ground and basement floors. The property is located within close to Great Portland Street tube station and Euston railway station.
- 24 Hour Access
- Security System
- Kitchen
- Storage Space
- Central Heating
- Demised WC facilities
- High Ceilings
- Natural Light
- Open-Plan
- Secure Storage
- Air Conditioning
PROPERTY FACTS
Learn More About Renting Office Space
Presented by

85 Albany St
Hmm, there seems to have been an error sending your message. Please try again.
Thanks! Your message was sent.







