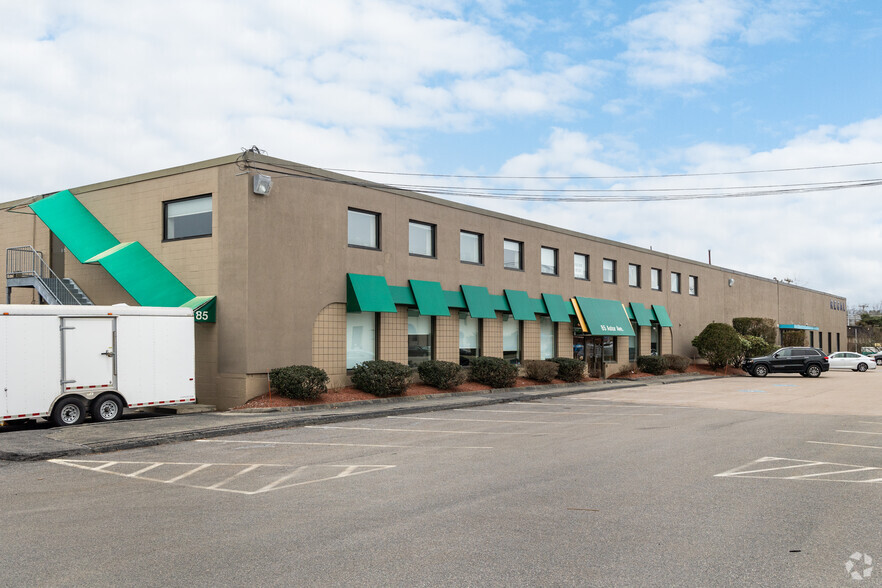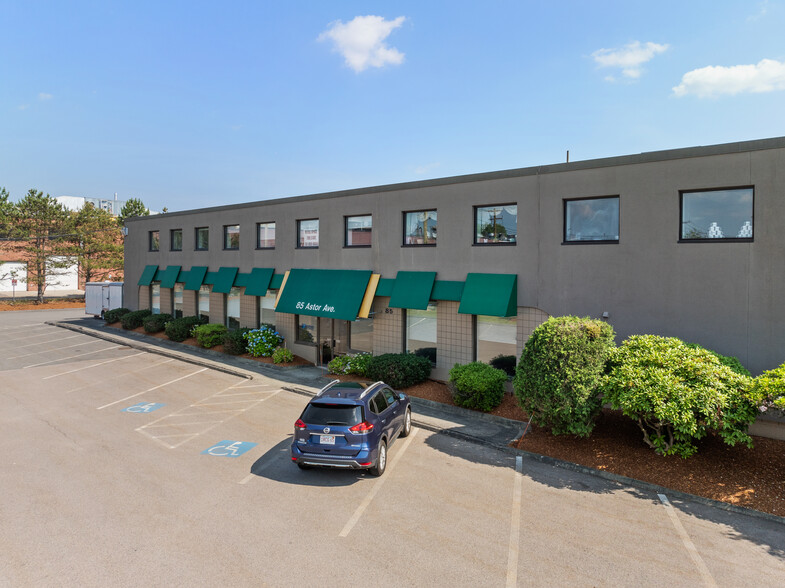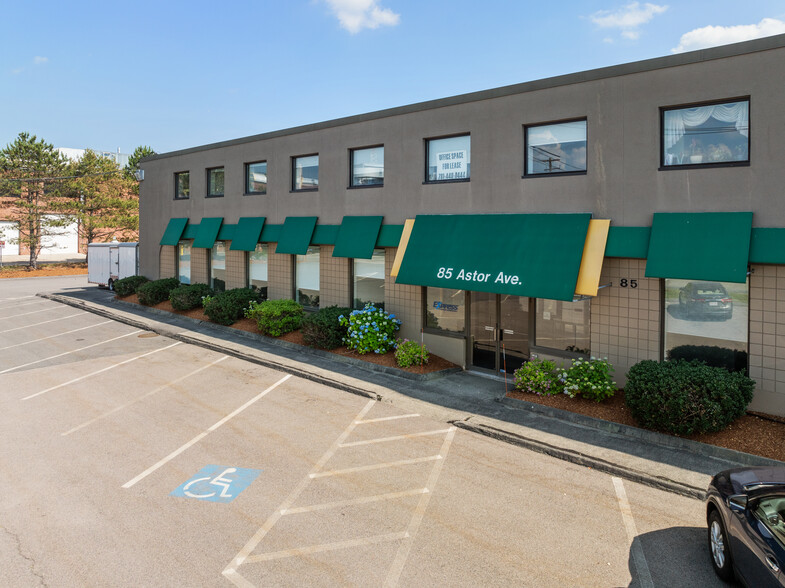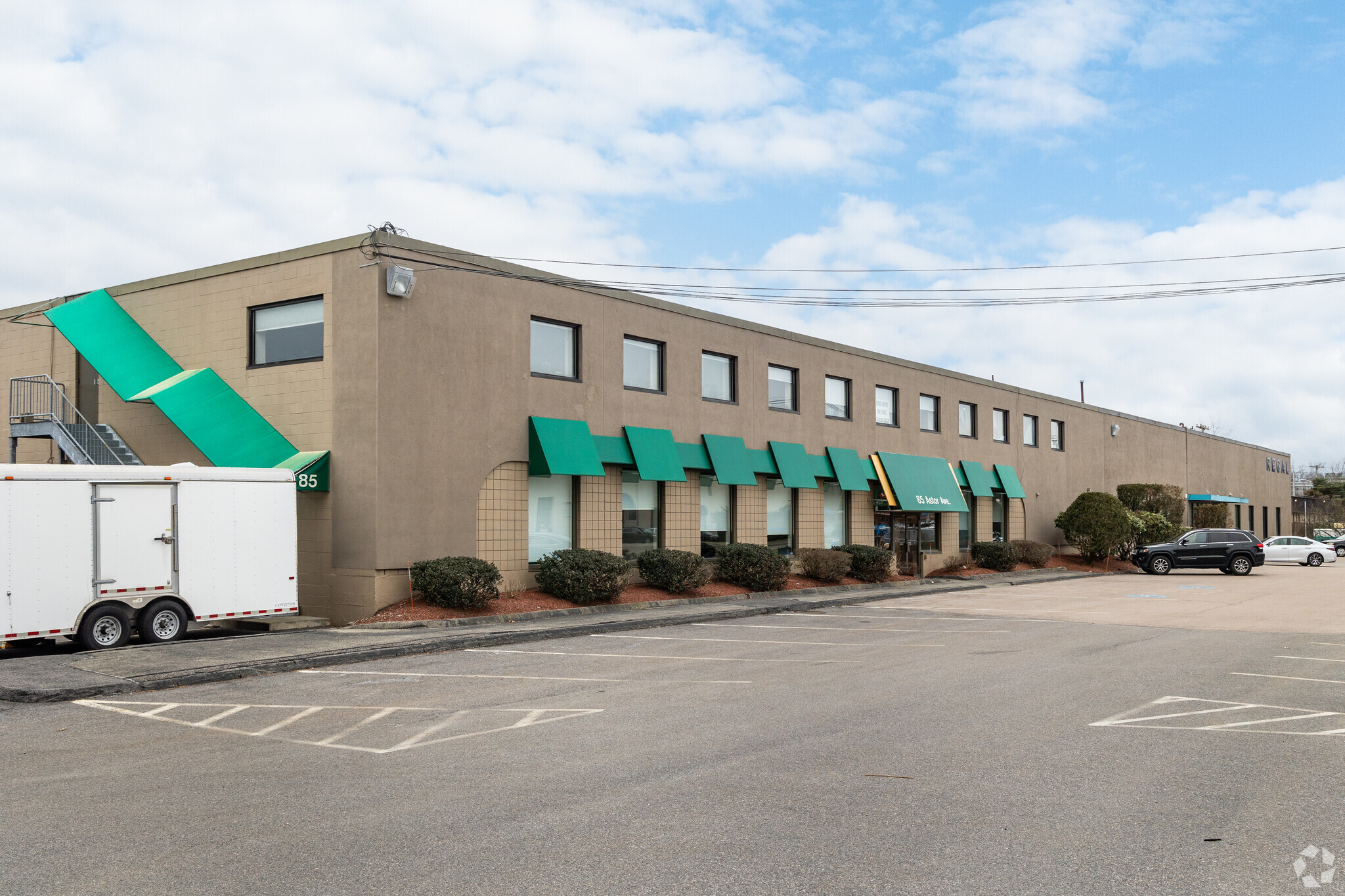85 Astor Ave 2,486 - 67,468 SF of Space Available in Norwood, MA 02062



FEATURES
ALL AVAILABLE SPACES(5)
Display Rental Rate as
- SPACE
- SIZE
- TERM
- RENTAL RATE
- SPACE USE
- CONDITION
- AVAILABLE
Fully air-conditioned space.
- Includes 12,822 SF of dedicated office space
- Central Air Conditioning
- Ample parking space
- Can be combined with additional space(s) for up to 67,468 SF of adjacent space
- Private Restrooms
1,000 SF storage space at 22' clear, remainder office.
- Includes 2,899 SF of dedicated office space
- Central Air Conditioning
- High Ceilings
- Can be combined with additional space(s) for up to 67,468 SF of adjacent space
- Private Restrooms
- Ample parking space
3,652 sf of office space fully built out.
- Fully Built-Out as Standard Office
- Can be combined with additional space(s) for up to 67,468 SF of adjacent space
- Private Restrooms
- Ample parking space
- Mostly Open Floor Plan Layout
- Central Air Conditioning
- Ample natural light
5,731sf of office space fully built out.
- Fully Built-Out as Standard Office
- Can be combined with additional space(s) for up to 67,468 SF of adjacent space
- Ample natural light
- Mostly Open Floor Plan Layout
- Central Air and Heating
- Ample parking space
2,486 sf of office space fully built out.
- Fully Built-Out as Standard Office
- Can be combined with additional space(s) for up to 67,468 SF of adjacent space
- Ample natural light
- Mostly Open Floor Plan Layout
- Central Air and Heating
- Ample parking space
| Space | Size | Term | Rental Rate | Space Use | Condition | Available |
| 1st Floor | 51,700 SF | Negotiable | Upon Request | Industrial | Full Build-Out | Now |
| 1st Floor - 1 | 3,899 SF | Negotiable | Upon Request | Flex | Full Build-Out | Now |
| 1st Floor, Ste 2 | 3,652 SF | Negotiable | Upon Request | Office | Full Build-Out | Now |
| 2nd Floor, Ste 3 | 5,731 SF | Negotiable | Upon Request | Office | Full Build-Out | Now |
| 2nd Floor, Ste 4 | 2,486 SF | Negotiable | Upon Request | Office | Full Build-Out | Now |
1st Floor
| Size |
| 51,700 SF |
| Term |
| Negotiable |
| Rental Rate |
| Upon Request |
| Space Use |
| Industrial |
| Condition |
| Full Build-Out |
| Available |
| Now |
1st Floor - 1
| Size |
| 3,899 SF |
| Term |
| Negotiable |
| Rental Rate |
| Upon Request |
| Space Use |
| Flex |
| Condition |
| Full Build-Out |
| Available |
| Now |
1st Floor, Ste 2
| Size |
| 3,652 SF |
| Term |
| Negotiable |
| Rental Rate |
| Upon Request |
| Space Use |
| Office |
| Condition |
| Full Build-Out |
| Available |
| Now |
2nd Floor, Ste 3
| Size |
| 5,731 SF |
| Term |
| Negotiable |
| Rental Rate |
| Upon Request |
| Space Use |
| Office |
| Condition |
| Full Build-Out |
| Available |
| Now |
2nd Floor, Ste 4
| Size |
| 2,486 SF |
| Term |
| Negotiable |
| Rental Rate |
| Upon Request |
| Space Use |
| Office |
| Condition |
| Full Build-Out |
| Available |
| Now |






