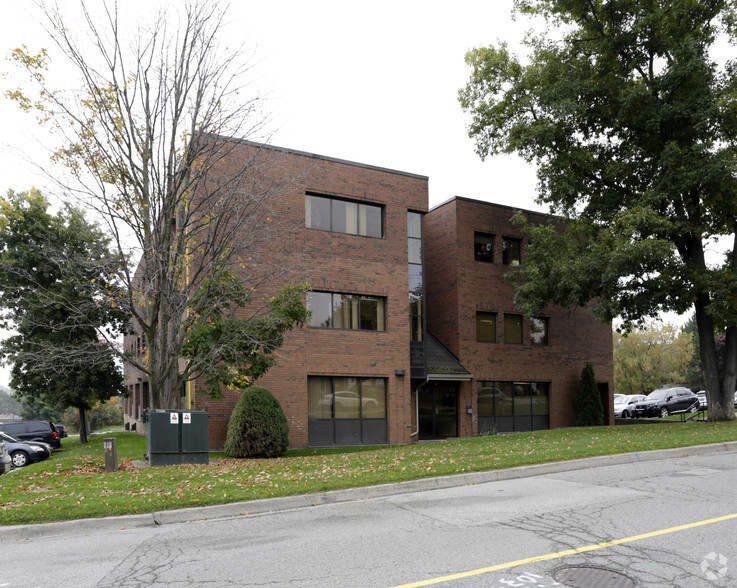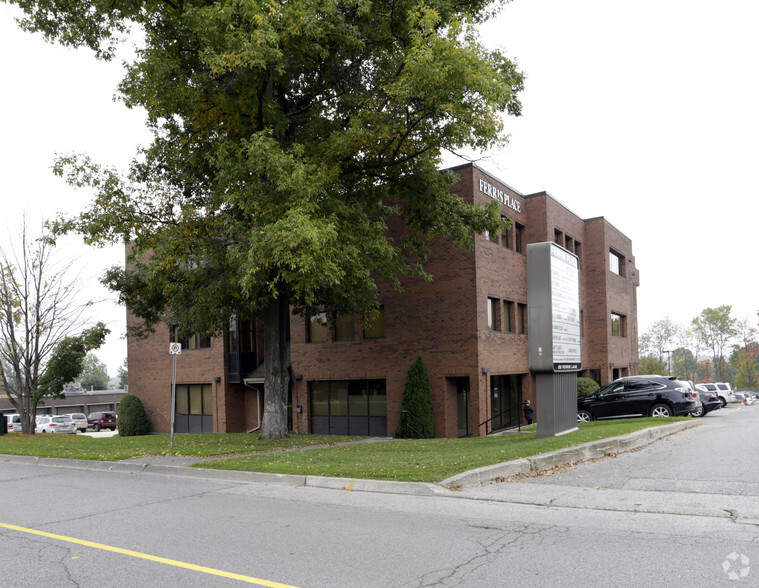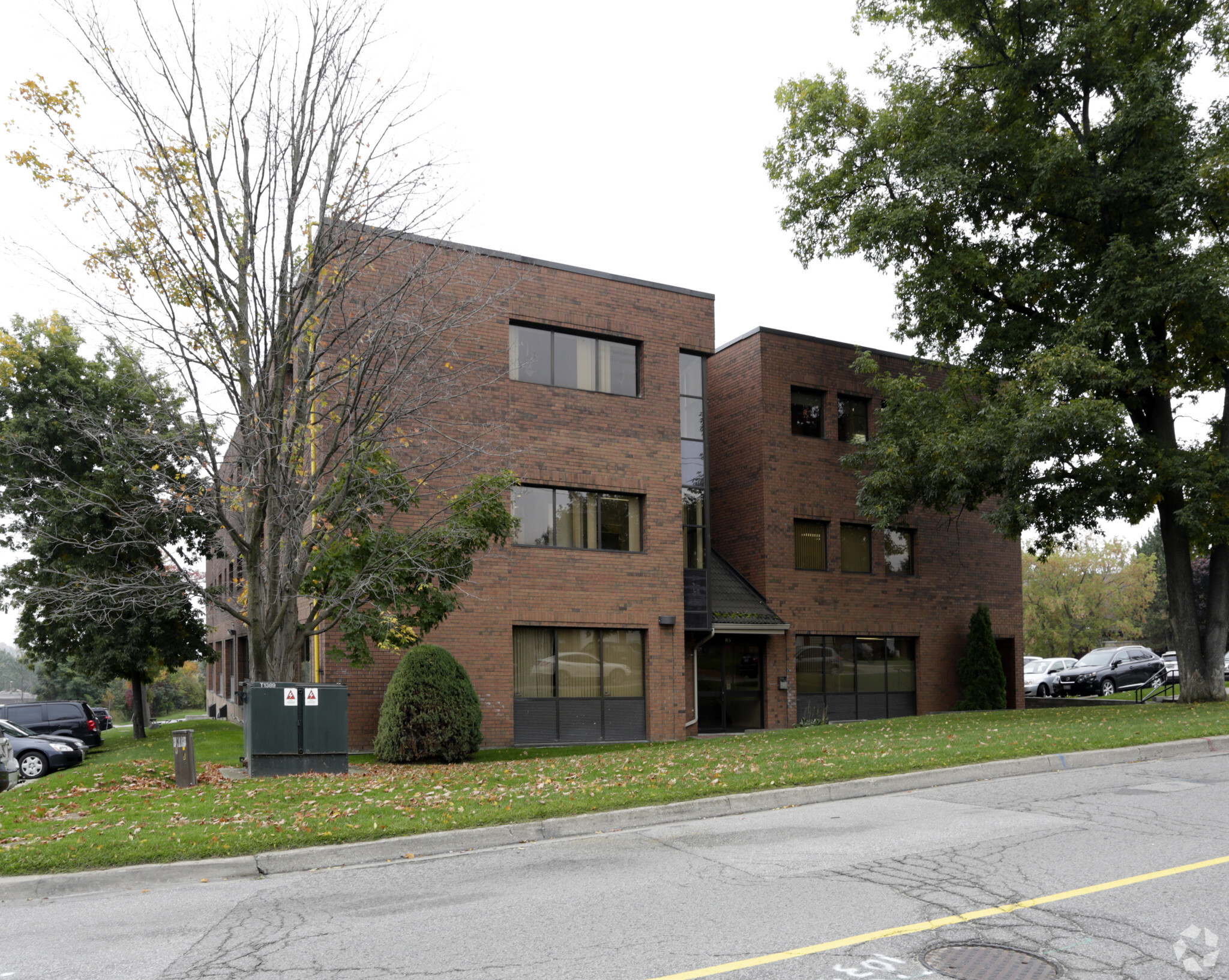
This feature is unavailable at the moment.
We apologize, but the feature you are trying to access is currently unavailable. We are aware of this issue and our team is working hard to resolve the matter.
Please check back in a few minutes. We apologize for the inconvenience.
- LoopNet Team
thank you

Your email has been sent!
85 Ferris Ln
1,609 - 6,567 SF of Office Space Available in Barrie, ON L4M 6B9


Highlights
- Zoned Highway Industrial space
- Proximity to Highway 400
- Office property in Barrie, ON
all available spaces(3)
Display Rental Rate as
- Space
- Size
- Term
- Rental Rate
- Space Use
- Condition
- Available
Professional office space available for lease, zoned HI - Highway Industrial, within a building primarily occupied by medical users. The space offers 1,609 SF and is currently in shell form, awaiting customization based on tenant needs. The asking rate is $13.50/SF, with TMI of $12.93 (2023). Tenant responsibilities include hydro, insurance, and signage.
- Lease rate does not include utilities, property expenses or building services
- Fits 8 - 25 People
- Zoned Highway Industrial space
- 1,609 SF shell space available
- Mostly Open Floor Plan Layout
- Space In Need of Renovation
- Customizable to tenant's needs
Professional office space for lease, zoned HI - Highway Industrial, primarily occupied by medical tenants. Offering 3,056 SF of fully built-out office space, the layout includes multiple private offices, a boardroom, a large reception area, a kitchenette, and an interior washroom. The asking rate is $13.50/SF, with a TMI of $12.93 (2023). Tenant responsibilities include hydro, insurance, and signage.
- Lease rate does not include utilities, property expenses or building services
- Mostly Open Floor Plan Layout
- 1 Conference Room
- Kitchen
- Ready-to-use office setup
- Fully Built-Out as Standard Office
- Fits 5 - 13 People
- Reception Area
- Zoned Highway Industrial space
- Large reception and kitchen area
Professional office space for lease zoned HI - Highway Industrial. Majority of existing Tenants are medical users. 1,902 SF available with 2 private offices, large boardroom, spacious open area for collaboration, kitchenette, 1 interior washroom and 2 entry points. Asking rate of $13.50 / SF and TMI of $12.93 (2023), Tenant is responsible for hydro, Tenant insurance and signage.
- Lease rate does not include utilities, property expenses or building services
- Fits 5 - 16 People
- 1 Conference Room
- Kitchen
- Zoned Highway Industrial space
- Two private offices, large boardroom
- Mostly Open Floor Plan Layout
- 2 Private Offices
- Space In Need of Renovation
- Private Restrooms
- Spacious open area for collaboration
| Space | Size | Term | Rental Rate | Space Use | Condition | Available |
| 1st Floor, Ste 104 | 3,056 SF | 1-10 Years | $9.52 USD/SF/YR $0.79 USD/SF/MO $102.52 USD/m²/YR $8.54 USD/m²/MO $2,425 USD/MO $29,105 USD/YR | Office | Shell Space | Now |
| 1st Floor, Ste 105 | 1,609 SF | 1-10 Years | $9.52 USD/SF/YR $0.79 USD/SF/MO $102.52 USD/m²/YR $8.54 USD/m²/MO $1,277 USD/MO $15,324 USD/YR | Office | Full Build-Out | Now |
| 2nd Floor, Ste 205 | 1,902 SF | 1-10 Years | $9.52 USD/SF/YR $0.79 USD/SF/MO $102.52 USD/m²/YR $8.54 USD/m²/MO $1,510 USD/MO $18,115 USD/YR | Office | Shell Space | Now |
1st Floor, Ste 104
| Size |
| 3,056 SF |
| Term |
| 1-10 Years |
| Rental Rate |
| $9.52 USD/SF/YR $0.79 USD/SF/MO $102.52 USD/m²/YR $8.54 USD/m²/MO $2,425 USD/MO $29,105 USD/YR |
| Space Use |
| Office |
| Condition |
| Shell Space |
| Available |
| Now |
1st Floor, Ste 105
| Size |
| 1,609 SF |
| Term |
| 1-10 Years |
| Rental Rate |
| $9.52 USD/SF/YR $0.79 USD/SF/MO $102.52 USD/m²/YR $8.54 USD/m²/MO $1,277 USD/MO $15,324 USD/YR |
| Space Use |
| Office |
| Condition |
| Full Build-Out |
| Available |
| Now |
2nd Floor, Ste 205
| Size |
| 1,902 SF |
| Term |
| 1-10 Years |
| Rental Rate |
| $9.52 USD/SF/YR $0.79 USD/SF/MO $102.52 USD/m²/YR $8.54 USD/m²/MO $1,510 USD/MO $18,115 USD/YR |
| Space Use |
| Office |
| Condition |
| Shell Space |
| Available |
| Now |
1st Floor, Ste 104
| Size | 3,056 SF |
| Term | 1-10 Years |
| Rental Rate | $9.52 USD/SF/YR |
| Space Use | Office |
| Condition | Shell Space |
| Available | Now |
Professional office space available for lease, zoned HI - Highway Industrial, within a building primarily occupied by medical users. The space offers 1,609 SF and is currently in shell form, awaiting customization based on tenant needs. The asking rate is $13.50/SF, with TMI of $12.93 (2023). Tenant responsibilities include hydro, insurance, and signage.
- Lease rate does not include utilities, property expenses or building services
- Mostly Open Floor Plan Layout
- Fits 8 - 25 People
- Space In Need of Renovation
- Zoned Highway Industrial space
- Customizable to tenant's needs
- 1,609 SF shell space available
1st Floor, Ste 105
| Size | 1,609 SF |
| Term | 1-10 Years |
| Rental Rate | $9.52 USD/SF/YR |
| Space Use | Office |
| Condition | Full Build-Out |
| Available | Now |
Professional office space for lease, zoned HI - Highway Industrial, primarily occupied by medical tenants. Offering 3,056 SF of fully built-out office space, the layout includes multiple private offices, a boardroom, a large reception area, a kitchenette, and an interior washroom. The asking rate is $13.50/SF, with a TMI of $12.93 (2023). Tenant responsibilities include hydro, insurance, and signage.
- Lease rate does not include utilities, property expenses or building services
- Fully Built-Out as Standard Office
- Mostly Open Floor Plan Layout
- Fits 5 - 13 People
- 1 Conference Room
- Reception Area
- Kitchen
- Zoned Highway Industrial space
- Ready-to-use office setup
- Large reception and kitchen area
2nd Floor, Ste 205
| Size | 1,902 SF |
| Term | 1-10 Years |
| Rental Rate | $9.52 USD/SF/YR |
| Space Use | Office |
| Condition | Shell Space |
| Available | Now |
Professional office space for lease zoned HI - Highway Industrial. Majority of existing Tenants are medical users. 1,902 SF available with 2 private offices, large boardroom, spacious open area for collaboration, kitchenette, 1 interior washroom and 2 entry points. Asking rate of $13.50 / SF and TMI of $12.93 (2023), Tenant is responsible for hydro, Tenant insurance and signage.
- Lease rate does not include utilities, property expenses or building services
- Mostly Open Floor Plan Layout
- Fits 5 - 16 People
- 2 Private Offices
- 1 Conference Room
- Space In Need of Renovation
- Kitchen
- Private Restrooms
- Zoned Highway Industrial space
- Spacious open area for collaboration
- Two private offices, large boardroom
Property Overview
Office property in Barrie, ON.
PROPERTY FACTS
Learn More About Renting Office Space
Presented by

85 Ferris Ln
Hmm, there seems to have been an error sending your message. Please try again.
Thanks! Your message was sent.



