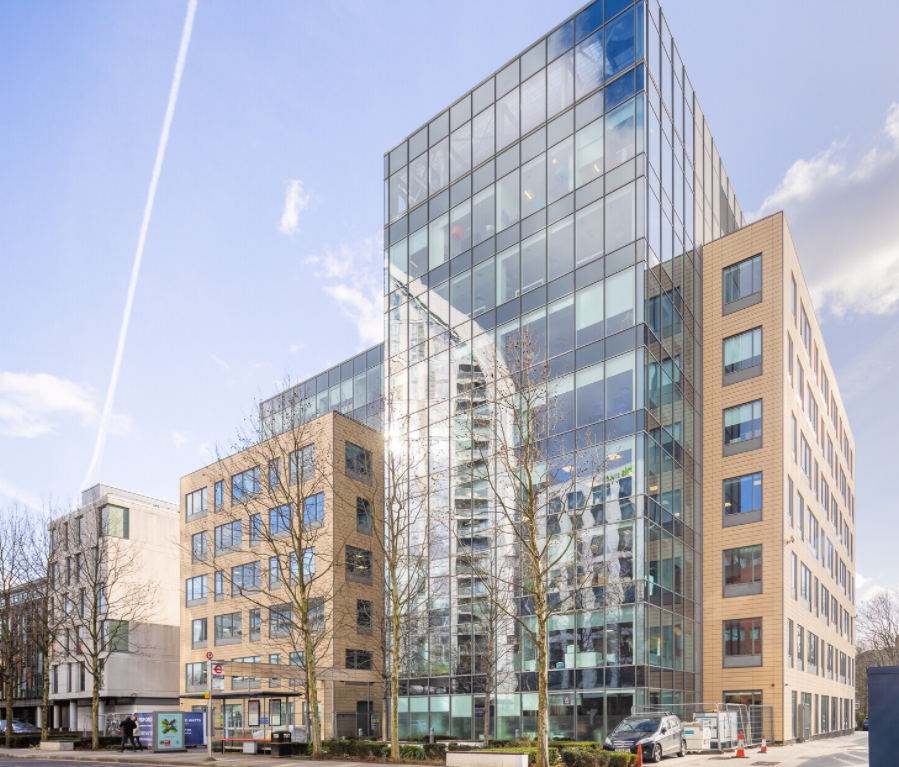Ealing Cross 85 Uxbridge Rd 8,225 - 72,768 SF of 4-Star Office Space Available in London W5 5TH
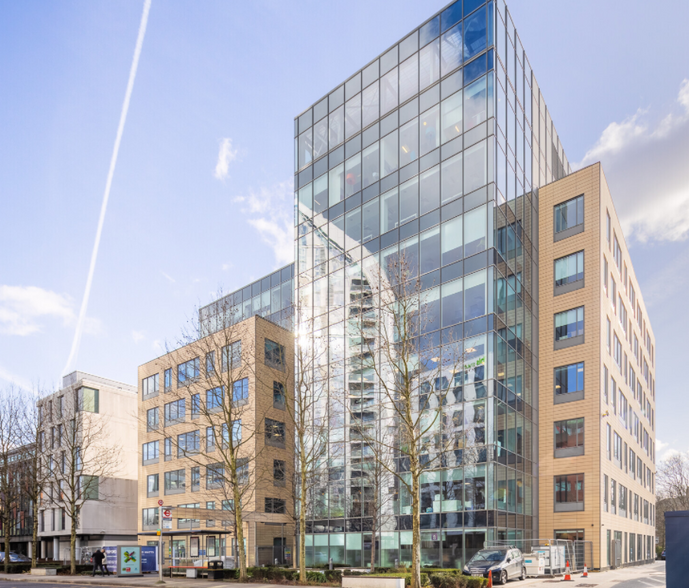
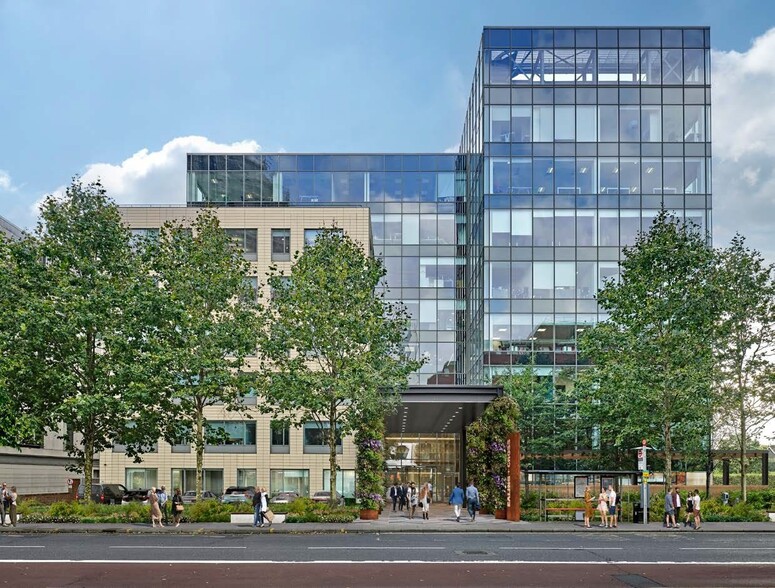
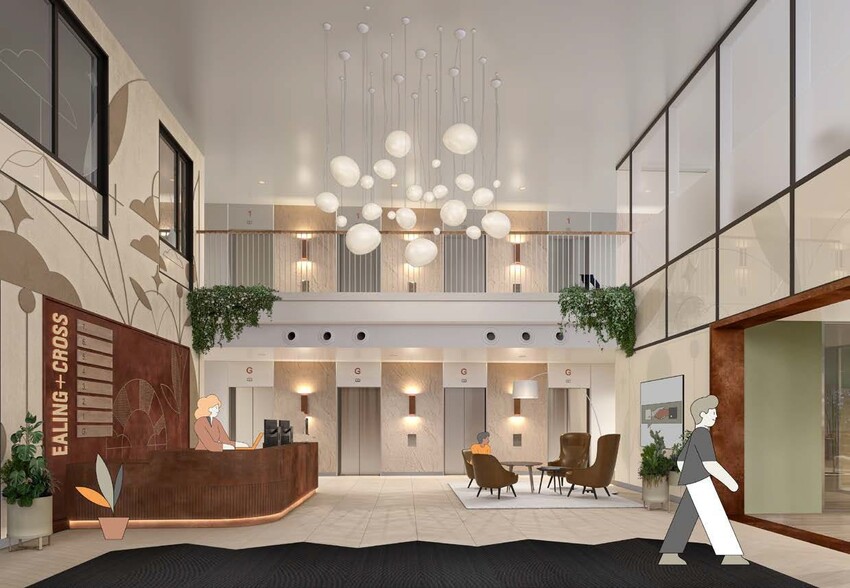
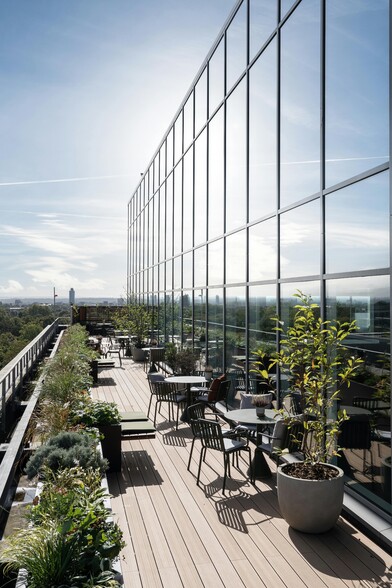
HIGHLIGHTS
- Remodelled double height reception with canopy feature
- New clubroom facility with exterior terrace
- Refurbished lift lobbies and common parts
- BREAAM Very Good and EPC B
- New suspended raft ceilings with exposed services
- New LED Lighting
- 74 secure cycle spaces
- Redesigned & refurbished reception
- New roof terraces with planting and seating (6th&7th floors)
- Offices refurbished to Cat A specification
- 1:10 sq m occupancy density
- New fan coil units air conditioning
- EV Charging points
ALL AVAILABLE SPACES(6)
Display Rental Rate as
- SPACE
- SIZE
- TERM
- RENTAL RATE
- SPACE USE
- CONDITION
- AVAILABLE
The freshly refurbished, office floors will benefit from raft ceilings and floor to ceiling glazing, creating light filled spaces with views across Walpole Park and beyond.
- Use Class: E
- Mostly Open Floor Plan Layout
- Space is in Excellent Condition
- Central Air Conditioning
- Elevator Access
- Raised Floor
- Bicycle Storage
- Energy Performance Rating - B
- LG7 Compliant lighting
- Fully Built-Out as Standard Office
- Fits 47 - 148 People
- Can be combined with additional space(s) for up to 72,768 SF of adjacent space
- Reception Area
- Balcony
- Drop Ceilings
- Shower Facilities
- Fire fighting/goods lift
- Large efficient floors with terraces
The freshly refurbished, office floors will benefit from raft ceilings and floor to ceiling glazing, creating light filled spaces with views across Walpole Park and beyond.
- Use Class: E
- Mostly Open Floor Plan Layout
- Space is in Excellent Condition
- Central Air Conditioning
- Elevator Access
- Raised Floor
- Bicycle Storage
- Energy Performance Rating - B
- LG7 Compliant lighting
- Fully Built-Out as Standard Office
- Fits 22 - 69 People
- Can be combined with additional space(s) for up to 72,768 SF of adjacent space
- Reception Area
- Balcony
- Drop Ceilings
- Shower Facilities
- Fire fighting/goods lift
- Large efficient floors with terraces
The freshly refurbished, office floors will benefit from raft ceilings and floor to ceiling glazing, creating light filled spaces with views across Walpole Park and beyond.
- Use Class: E
- Mostly Open Floor Plan Layout
- Space is in Excellent Condition
- Central Air Conditioning
- Elevator Access
- Raised Floor
- Bicycle Storage
- Energy Performance Rating - B
- LG7 Compliant lighting
- Fully Built-Out as Standard Office
- Fits 20 - 64 People
- Can be combined with additional space(s) for up to 72,768 SF of adjacent space
- Reception Area
- Balcony
- Drop Ceilings
- Shower Facilities
- Fire fighting/goods lift
- Large efficient floors with terraces
The freshly refurbished, office floors will benefit from raft ceilings and floor to ceiling glazing, creating light filled spaces with views across Walpole Park and beyond.
- Use Class: E
- Mostly Open Floor Plan Layout
- Space is in Excellent Condition
- Central Air Conditioning
- Elevator Access
- Raised Floor
- Bicycle Storage
- Energy Performance Rating - B
- LG7 Compliant lighting
- Fully Built-Out as Standard Office
- Fits 24 - 75 People
- Can be combined with additional space(s) for up to 72,768 SF of adjacent space
- Reception Area
- Balcony
- Drop Ceilings
- Shower Facilities
- Fire fighting/goods lift
- Large efficient floors with terraces
The freshly refurbished, office floors will benefit from raft ceilings and floor to ceiling glazing, creating light filled spaces with views across Walpole Park and beyond.
- Use Class: E
- Mostly Open Floor Plan Layout
- Space is in Excellent Condition
- Central Air Conditioning
- Elevator Access
- Raised Floor
- Bicycle Storage
- Energy Performance Rating - B
- LG7 Compliant lighting
- Fully Built-Out as Standard Office
- Fits 37 - 118 People
- Can be combined with additional space(s) for up to 72,768 SF of adjacent space
- Reception Area
- Balcony
- Drop Ceilings
- Shower Facilities
- Fire fighting/goods lift
- Large efficient floors with terraces
The freshly refurbished, office floors will benefit from raft ceilings and floor to ceiling glazing, creating light filled spaces with views across Walpole Park and beyond.
- Use Class: E
- Mostly Open Floor Plan Layout
- Space is in Excellent Condition
- Central Air Conditioning
- Elevator Access
- Raised Floor
- Bicycle Storage
- Energy Performance Rating - B
- LG7 Compliant lighting
- Fully Built-Out as Standard Office
- Fits 34 - 108 People
- Can be combined with additional space(s) for up to 72,768 SF of adjacent space
- Reception Area
- Balcony
- Drop Ceilings
- Shower Facilities
- Fire fighting/goods lift
- Large efficient floors with terraces
| Space | Size | Term | Rental Rate | Space Use | Condition | Available |
| 3rd Floor | 18,443 SF | Negotiable | Upon Request | Office | Full Build-Out | Now |
| 4th Floor, Ste East | 8,615 SF | Negotiable | Upon Request | Office | Full Build-Out | Now |
| 5th Floor, Ste CAT A | 8,225 SF | Negotiable | Upon Request | Office | Full Build-Out | Now |
| 5th Floor, Ste Fitted | 9,375 SF | Negotiable | Upon Request | Office | Full Build-Out | April 30, 2025 |
| 6th Floor | 14,710 SF | Negotiable | Upon Request | Office | Full Build-Out | Now |
| 7th Floor | 13,400 SF | Negotiable | Upon Request | Office | Full Build-Out | Now |
3rd Floor
| Size |
| 18,443 SF |
| Term |
| Negotiable |
| Rental Rate |
| Upon Request |
| Space Use |
| Office |
| Condition |
| Full Build-Out |
| Available |
| Now |
4th Floor, Ste East
| Size |
| 8,615 SF |
| Term |
| Negotiable |
| Rental Rate |
| Upon Request |
| Space Use |
| Office |
| Condition |
| Full Build-Out |
| Available |
| Now |
5th Floor, Ste CAT A
| Size |
| 8,225 SF |
| Term |
| Negotiable |
| Rental Rate |
| Upon Request |
| Space Use |
| Office |
| Condition |
| Full Build-Out |
| Available |
| Now |
5th Floor, Ste Fitted
| Size |
| 9,375 SF |
| Term |
| Negotiable |
| Rental Rate |
| Upon Request |
| Space Use |
| Office |
| Condition |
| Full Build-Out |
| Available |
| April 30, 2025 |
6th Floor
| Size |
| 14,710 SF |
| Term |
| Negotiable |
| Rental Rate |
| Upon Request |
| Space Use |
| Office |
| Condition |
| Full Build-Out |
| Available |
| Now |
7th Floor
| Size |
| 13,400 SF |
| Term |
| Negotiable |
| Rental Rate |
| Upon Request |
| Space Use |
| Office |
| Condition |
| Full Build-Out |
| Available |
| Now |
PROPERTY OVERVIEW
The property comprises a detached building of steel portal frame construction, originally built in the 1960s and fully refurbished in 2009 to provide approximately 135,639 sq ft of office space over nine floors. Ealing Cross is an impressive Grade A office building that was developed in 2009 and has a 'very good' BREEAM rating. The development includes 12 car parking spaces at the rear of the property and 59 cycle racks. There are also shower facilities available onsite. The property is located on Uxbridge Road in close proximity to Ealing Broadway Underground and Railway Stations, which will form part of the Crossrail network in 2018. Ealing also benefits from excellent connections to road networks, with both the M4 and A40 within close proximity. Additionally, the A406 provides access north to the M1 and south towards Richmond and Chiswick. Heathrow is approximately eight miles south west of Ealing town centre.
- 24 Hour Access
- Property Manager on Site
- Storage Space
- Air Conditioning










