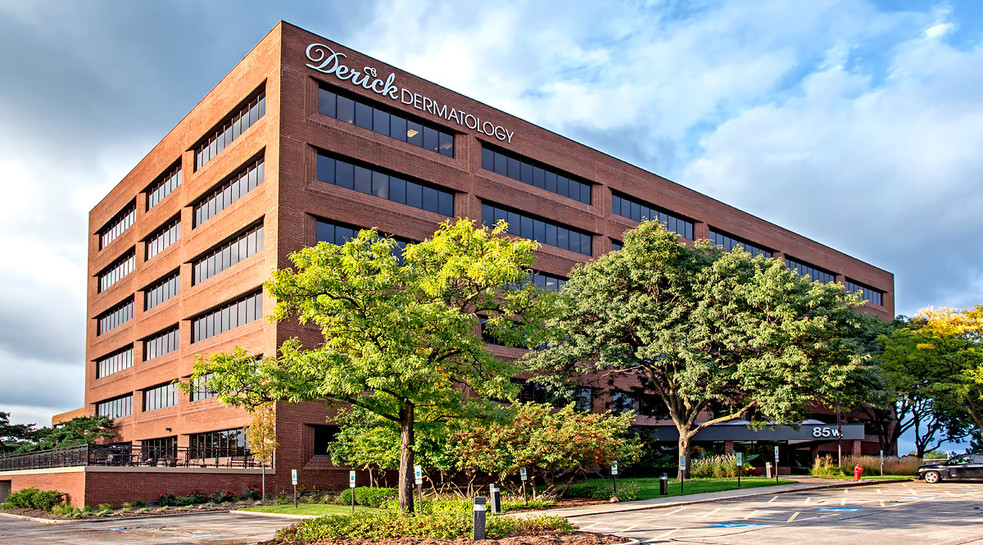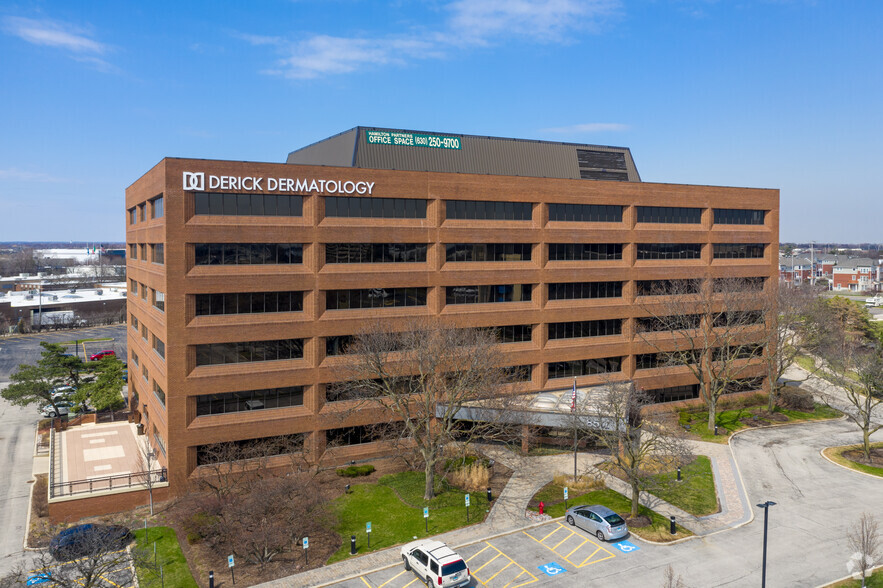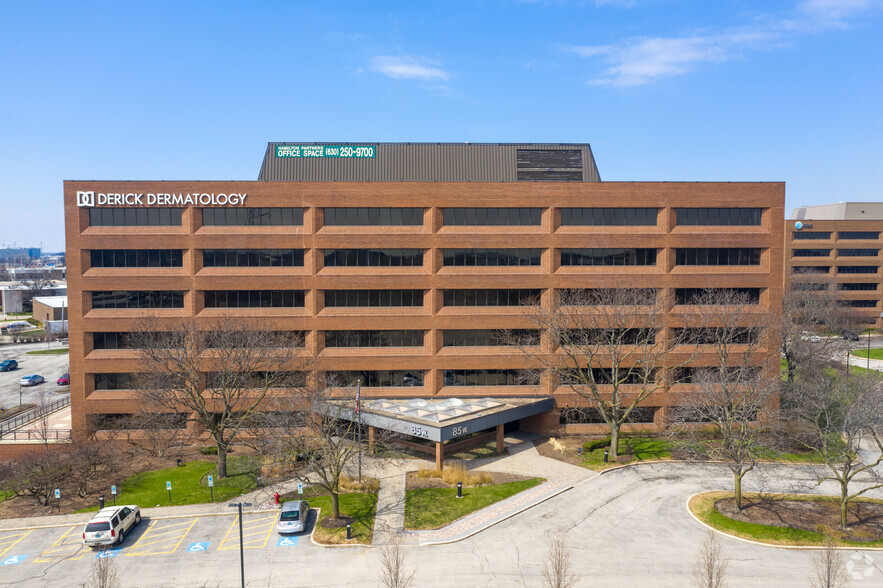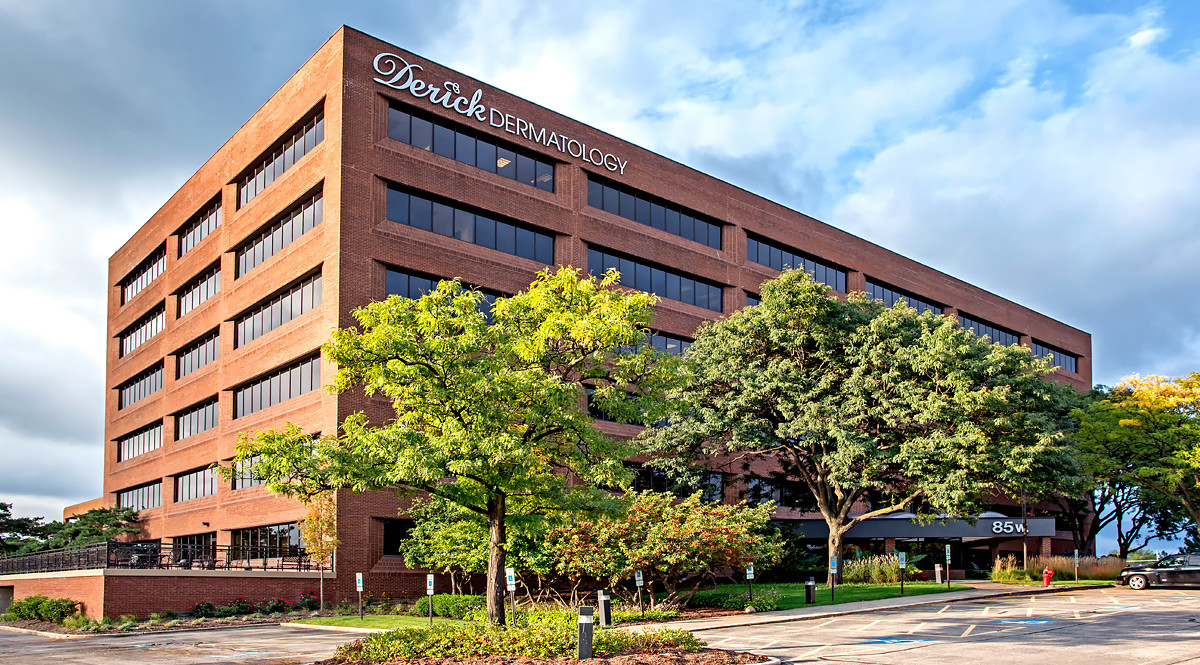
This feature is unavailable at the moment.
We apologize, but the feature you are trying to access is currently unavailable. We are aware of this issue and our team is working hard to resolve the matter.
Please check back in a few minutes. We apologize for the inconvenience.
- LoopNet Team
thank you

Your email has been sent!
Arlington Place II 85 W Algonquin Rd
1,513 - 56,488 SF of Office Space Available in Arlington Heights, IL 60005



Highlights
- Signage Available
- Building Conference Room
- Great Access to I-90
- High Parking Ratio
- Deli
- Adjacent to Doubletree Hotel
all available spaces(14)
Display Rental Rate as
- Space
- Size
- Term
- Rental Rate
- Space Use
- Condition
- Available
Can be combined with Suite 280 for a total of 6,457 RSF.
- Lease rate does not include certain property expenses
- Mostly Open Floor Plan Layout
- Partially Built-Out as Standard Office
Combine with suite 250 for a total of 6,457 RSF
- Lease rate does not include certain property expenses
- Mostly Open Floor Plan Layout
- Partially Built-Out as Standard Office
•Building Conference Room •Delicatessen •On-Site Management •Great Access to I-90 •Public Transportation •Energy Star Certified •AT&T and Comcast Service Available
- Lease rate does not include certain property expenses
- Mostly Open Floor Plan Layout
- Partially Built-Out as Standard Office
- Conference Rooms
•Building Conference Room •Delicatessen •On-Site Management •Great Access to I-90 •Public Transportation •Energy Star Certified •AT&T and Comcast Service Available
- Lease rate does not include certain property expenses
- Mostly Open Floor Plan Layout
- Partially Built-Out as Standard Office
- Conference Rooms
Combine with Suite 395 and 398 for a total of 8,945 SF. ·Plug and Play suite ·Furniture included
- Lease rate does not include certain property expenses
- Mostly Open Floor Plan Layout
- Partially Built-Out as Standard Office
AT&T and Comcast Service Available Combine with suite 400 for a total of 7,129 RSF.
- Lease rate does not include certain property expenses
- Mostly Open Floor Plan Layout
- Partially Built-Out as Standard Office
- Can be combined with additional space(s) for up to 7,129 SF of adjacent space
- Lease rate does not include certain property expenses
- Can be combined with additional space(s) for up to 9,214 SF of adjacent space
- Lease rate does not include certain property expenses
- Can be combined with additional space(s) for up to 9,214 SF of adjacent space
- Lease rate does not include certain property expenses
- Can be combined with additional space(s) for up to 9,214 SF of adjacent space
Move in Ready Suite! AT&T and Comcast Service Available
- Lease rate does not include certain property expenses
- Can be combined with additional space(s) for up to 9,214 SF of adjacent space
Combine with suite 400 for a total of 7,129 RSF.
- Lease rate does not include certain property expenses
- Can be combined with additional space(s) for up to 7,129 SF of adjacent space
AT&T and Comcast Service Available
- Lease rate does not include certain property expenses
AT&T and Comcast Service Available
- Lease rate does not include certain property expenses
- Can be combined with additional space(s) for up to 23,392 SF of adjacent space
AT&T and Comcast Service Available
- Lease rate does not include certain property expenses
- Can be combined with additional space(s) for up to 23,392 SF of adjacent space
| Space | Size | Term | Rental Rate | Space Use | Condition | Available |
| 2nd Floor, Ste 250 | 2,652 SF | 3-10 Years | $9.00 /SF/YR $0.75 /SF/MO $23,868 /YR $1,989 /MO | Office | Partial Build-Out | Now |
| 2nd Floor, Ste 280 | 3,805 SF | 3-10 Years | $9.00 /SF/YR $0.75 /SF/MO $34,245 /YR $2,854 /MO | Office | Partial Build-Out | 30 Days |
| 3rd Floor, Ste 320 | 1,778 SF | 3-10 Years | $9.00 /SF/YR $0.75 /SF/MO $16,002 /YR $1,334 /MO | Office | Partial Build-Out | 30 Days |
| 3rd Floor, Ste 340 | 4,491 SF | 3-10 Years | $9.00 /SF/YR $0.75 /SF/MO $40,419 /YR $3,368 /MO | Office | Partial Build-Out | 30 Days |
| 3rd Floor, Ste 392 | 2,113 SF | 3-10 Years | $9.00 /SF/YR $0.75 /SF/MO $19,017 /YR $1,585 /MO | Office | Partial Build-Out | Now |
| 4th Floor, Ste 400 | 4,627 SF | 3-10 Years | $9.00 /SF/YR $0.75 /SF/MO $41,643 /YR $3,470 /MO | Office | Partial Build-Out | Now |
| 4th Floor, Ste 410 A | 2,821 SF | Negotiable | $9.00 /SF/YR $0.75 /SF/MO $25,389 /YR $2,116 /MO | Office | - | Now |
| 4th Floor, Ste 410 B | 2,966 SF | Negotiable | $9.00 /SF/YR $0.75 /SF/MO $26,694 /YR $2,225 /MO | Office | - | Now |
| 4th Floor, Ste 410C | 1,914 SF | Negotiable | $9.00 /SF/YR $0.75 /SF/MO $17,226 /YR $1,436 /MO | Office | - | 30 Days |
| 4th Floor, Ste 415 | 1,513 SF | 3-10 Years | $9.00 /SF/YR $0.75 /SF/MO $13,617 /YR $1,135 /MO | Office | - | Now |
| 4th Floor, Ste 430 | 2,502 SF | Negotiable | $9.00 /SF/YR $0.75 /SF/MO $22,518 /YR $1,877 /MO | Office | - | Now |
| 5th Floor, Ste 570 | 1,914 SF | 3-10 Years | $9.00 /SF/YR $0.75 /SF/MO $17,226 /YR $1,436 /MO | Office | - | 30 Days |
| 6th Floor, Ste 600 | 17,023 SF | 3-10 Years | $9.00 /SF/YR $0.75 /SF/MO $153,207 /YR $12,767 /MO | Office | Partial Build-Out | Now |
| 6th Floor, Ste 620 | 6,369 SF | 3-10 Years | $9.00 /SF/YR $0.75 /SF/MO $57,321 /YR $4,777 /MO | Office | Partial Build-Out | Now |
2nd Floor, Ste 250
| Size |
| 2,652 SF |
| Term |
| 3-10 Years |
| Rental Rate |
| $9.00 /SF/YR $0.75 /SF/MO $23,868 /YR $1,989 /MO |
| Space Use |
| Office |
| Condition |
| Partial Build-Out |
| Available |
| Now |
2nd Floor, Ste 280
| Size |
| 3,805 SF |
| Term |
| 3-10 Years |
| Rental Rate |
| $9.00 /SF/YR $0.75 /SF/MO $34,245 /YR $2,854 /MO |
| Space Use |
| Office |
| Condition |
| Partial Build-Out |
| Available |
| 30 Days |
3rd Floor, Ste 320
| Size |
| 1,778 SF |
| Term |
| 3-10 Years |
| Rental Rate |
| $9.00 /SF/YR $0.75 /SF/MO $16,002 /YR $1,334 /MO |
| Space Use |
| Office |
| Condition |
| Partial Build-Out |
| Available |
| 30 Days |
3rd Floor, Ste 340
| Size |
| 4,491 SF |
| Term |
| 3-10 Years |
| Rental Rate |
| $9.00 /SF/YR $0.75 /SF/MO $40,419 /YR $3,368 /MO |
| Space Use |
| Office |
| Condition |
| Partial Build-Out |
| Available |
| 30 Days |
3rd Floor, Ste 392
| Size |
| 2,113 SF |
| Term |
| 3-10 Years |
| Rental Rate |
| $9.00 /SF/YR $0.75 /SF/MO $19,017 /YR $1,585 /MO |
| Space Use |
| Office |
| Condition |
| Partial Build-Out |
| Available |
| Now |
4th Floor, Ste 400
| Size |
| 4,627 SF |
| Term |
| 3-10 Years |
| Rental Rate |
| $9.00 /SF/YR $0.75 /SF/MO $41,643 /YR $3,470 /MO |
| Space Use |
| Office |
| Condition |
| Partial Build-Out |
| Available |
| Now |
4th Floor, Ste 410 A
| Size |
| 2,821 SF |
| Term |
| Negotiable |
| Rental Rate |
| $9.00 /SF/YR $0.75 /SF/MO $25,389 /YR $2,116 /MO |
| Space Use |
| Office |
| Condition |
| - |
| Available |
| Now |
4th Floor, Ste 410 B
| Size |
| 2,966 SF |
| Term |
| Negotiable |
| Rental Rate |
| $9.00 /SF/YR $0.75 /SF/MO $26,694 /YR $2,225 /MO |
| Space Use |
| Office |
| Condition |
| - |
| Available |
| Now |
4th Floor, Ste 410C
| Size |
| 1,914 SF |
| Term |
| Negotiable |
| Rental Rate |
| $9.00 /SF/YR $0.75 /SF/MO $17,226 /YR $1,436 /MO |
| Space Use |
| Office |
| Condition |
| - |
| Available |
| 30 Days |
4th Floor, Ste 415
| Size |
| 1,513 SF |
| Term |
| 3-10 Years |
| Rental Rate |
| $9.00 /SF/YR $0.75 /SF/MO $13,617 /YR $1,135 /MO |
| Space Use |
| Office |
| Condition |
| - |
| Available |
| Now |
4th Floor, Ste 430
| Size |
| 2,502 SF |
| Term |
| Negotiable |
| Rental Rate |
| $9.00 /SF/YR $0.75 /SF/MO $22,518 /YR $1,877 /MO |
| Space Use |
| Office |
| Condition |
| - |
| Available |
| Now |
5th Floor, Ste 570
| Size |
| 1,914 SF |
| Term |
| 3-10 Years |
| Rental Rate |
| $9.00 /SF/YR $0.75 /SF/MO $17,226 /YR $1,436 /MO |
| Space Use |
| Office |
| Condition |
| - |
| Available |
| 30 Days |
6th Floor, Ste 600
| Size |
| 17,023 SF |
| Term |
| 3-10 Years |
| Rental Rate |
| $9.00 /SF/YR $0.75 /SF/MO $153,207 /YR $12,767 /MO |
| Space Use |
| Office |
| Condition |
| Partial Build-Out |
| Available |
| Now |
6th Floor, Ste 620
| Size |
| 6,369 SF |
| Term |
| 3-10 Years |
| Rental Rate |
| $9.00 /SF/YR $0.75 /SF/MO $57,321 /YR $4,777 /MO |
| Space Use |
| Office |
| Condition |
| Partial Build-Out |
| Available |
| Now |
2nd Floor, Ste 250
| Size | 2,652 SF |
| Term | 3-10 Years |
| Rental Rate | $9.00 /SF/YR |
| Space Use | Office |
| Condition | Partial Build-Out |
| Available | Now |
Can be combined with Suite 280 for a total of 6,457 RSF.
- Lease rate does not include certain property expenses
- Partially Built-Out as Standard Office
- Mostly Open Floor Plan Layout
2nd Floor, Ste 280
| Size | 3,805 SF |
| Term | 3-10 Years |
| Rental Rate | $9.00 /SF/YR |
| Space Use | Office |
| Condition | Partial Build-Out |
| Available | 30 Days |
Combine with suite 250 for a total of 6,457 RSF
- Lease rate does not include certain property expenses
- Partially Built-Out as Standard Office
- Mostly Open Floor Plan Layout
3rd Floor, Ste 320
| Size | 1,778 SF |
| Term | 3-10 Years |
| Rental Rate | $9.00 /SF/YR |
| Space Use | Office |
| Condition | Partial Build-Out |
| Available | 30 Days |
•Building Conference Room •Delicatessen •On-Site Management •Great Access to I-90 •Public Transportation •Energy Star Certified •AT&T and Comcast Service Available
- Lease rate does not include certain property expenses
- Partially Built-Out as Standard Office
- Mostly Open Floor Plan Layout
- Conference Rooms
3rd Floor, Ste 340
| Size | 4,491 SF |
| Term | 3-10 Years |
| Rental Rate | $9.00 /SF/YR |
| Space Use | Office |
| Condition | Partial Build-Out |
| Available | 30 Days |
•Building Conference Room •Delicatessen •On-Site Management •Great Access to I-90 •Public Transportation •Energy Star Certified •AT&T and Comcast Service Available
- Lease rate does not include certain property expenses
- Partially Built-Out as Standard Office
- Mostly Open Floor Plan Layout
- Conference Rooms
3rd Floor, Ste 392
| Size | 2,113 SF |
| Term | 3-10 Years |
| Rental Rate | $9.00 /SF/YR |
| Space Use | Office |
| Condition | Partial Build-Out |
| Available | Now |
Combine with Suite 395 and 398 for a total of 8,945 SF. ·Plug and Play suite ·Furniture included
- Lease rate does not include certain property expenses
- Partially Built-Out as Standard Office
- Mostly Open Floor Plan Layout
4th Floor, Ste 400
| Size | 4,627 SF |
| Term | 3-10 Years |
| Rental Rate | $9.00 /SF/YR |
| Space Use | Office |
| Condition | Partial Build-Out |
| Available | Now |
AT&T and Comcast Service Available Combine with suite 400 for a total of 7,129 RSF.
- Lease rate does not include certain property expenses
- Partially Built-Out as Standard Office
- Mostly Open Floor Plan Layout
- Can be combined with additional space(s) for up to 7,129 SF of adjacent space
4th Floor, Ste 410 A
| Size | 2,821 SF |
| Term | Negotiable |
| Rental Rate | $9.00 /SF/YR |
| Space Use | Office |
| Condition | - |
| Available | Now |
- Lease rate does not include certain property expenses
- Can be combined with additional space(s) for up to 9,214 SF of adjacent space
4th Floor, Ste 410 B
| Size | 2,966 SF |
| Term | Negotiable |
| Rental Rate | $9.00 /SF/YR |
| Space Use | Office |
| Condition | - |
| Available | Now |
- Lease rate does not include certain property expenses
- Can be combined with additional space(s) for up to 9,214 SF of adjacent space
4th Floor, Ste 410C
| Size | 1,914 SF |
| Term | Negotiable |
| Rental Rate | $9.00 /SF/YR |
| Space Use | Office |
| Condition | - |
| Available | 30 Days |
- Lease rate does not include certain property expenses
- Can be combined with additional space(s) for up to 9,214 SF of adjacent space
4th Floor, Ste 415
| Size | 1,513 SF |
| Term | 3-10 Years |
| Rental Rate | $9.00 /SF/YR |
| Space Use | Office |
| Condition | - |
| Available | Now |
Move in Ready Suite! AT&T and Comcast Service Available
- Lease rate does not include certain property expenses
- Can be combined with additional space(s) for up to 9,214 SF of adjacent space
4th Floor, Ste 430
| Size | 2,502 SF |
| Term | Negotiable |
| Rental Rate | $9.00 /SF/YR |
| Space Use | Office |
| Condition | - |
| Available | Now |
Combine with suite 400 for a total of 7,129 RSF.
- Lease rate does not include certain property expenses
- Can be combined with additional space(s) for up to 7,129 SF of adjacent space
5th Floor, Ste 570
| Size | 1,914 SF |
| Term | 3-10 Years |
| Rental Rate | $9.00 /SF/YR |
| Space Use | Office |
| Condition | - |
| Available | 30 Days |
AT&T and Comcast Service Available
- Lease rate does not include certain property expenses
6th Floor, Ste 600
| Size | 17,023 SF |
| Term | 3-10 Years |
| Rental Rate | $9.00 /SF/YR |
| Space Use | Office |
| Condition | Partial Build-Out |
| Available | Now |
AT&T and Comcast Service Available
- Lease rate does not include certain property expenses
- Can be combined with additional space(s) for up to 23,392 SF of adjacent space
6th Floor, Ste 620
| Size | 6,369 SF |
| Term | 3-10 Years |
| Rental Rate | $9.00 /SF/YR |
| Space Use | Office |
| Condition | Partial Build-Out |
| Available | Now |
AT&T and Comcast Service Available
- Lease rate does not include certain property expenses
- Can be combined with additional space(s) for up to 23,392 SF of adjacent space
Property Overview
85 West Algonquin is right at the intersection of I-90 and Arlington Heights Road.
- 24 Hour Access
- Conferencing Facility
- Food Service
- Property Manager on Site
- Restaurant
- Signage
- Energy Star Labeled
- Wi-Fi
PROPERTY FACTS
SELECT TENANTS
- Floor
- Tenant Name
- 6th
- Composites One
- 2nd
- Derick Dermatology
- 4th
- Dickler, Kahn, Slowikowski & Zavell, LTD.
- 6th
- Executive Administration, Inc.
- 3rd
- Festo Corporation
- 3rd
- First American Title Ins Co
- 4th
- Hitachi Metals America Ltd
- 1st
- HNF USA Inc
- 1st
- Kindred
- 3rd
- Synergistics Financial
Sustainability
Sustainability
ENERGY STAR® Energy Star is a program run by the U.S. Environmental Protection Agency (EPA) and U.S. Department of Energy (DOE) that promotes energy efficiency and provides simple, credible, and unbiased information that consumers and businesses rely on to make well-informed decisions. Thousands of industrial, commercial, utility, state, and local organizations partner with the EPA to deliver cost-saving energy efficiency solutions that protect the climate while improving air quality and protecting public health. The Energy Star score compares a building’s energy performance to similar buildings nationwide and accounts for differences in operating conditions, regional weather data, and other important considerations. Certification is given on an annual basis, so a building must maintain its high performance to be certified year to year. To be eligible for Energy Star certification, a building must earn a score of 75 or higher on EPA’s 1 – 100 scale, indicating that it performs better than at least 75 percent of similar buildings nationwide. This 1 – 100 Energy Star score is based on the actual, measured energy use of a building and is calculated within EPA’s Energy Star Portfolio Manager tool.
Presented by

Arlington Place II | 85 W Algonquin Rd
Hmm, there seems to have been an error sending your message. Please try again.
Thanks! Your message was sent.











































