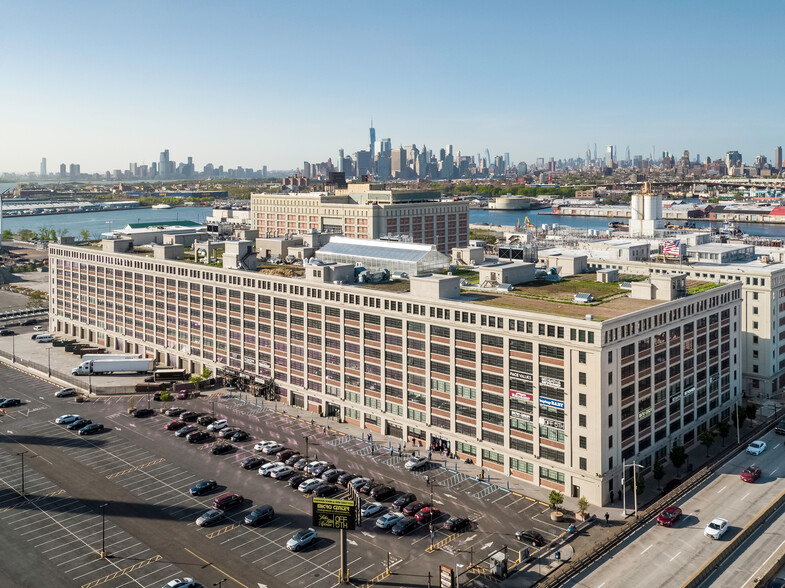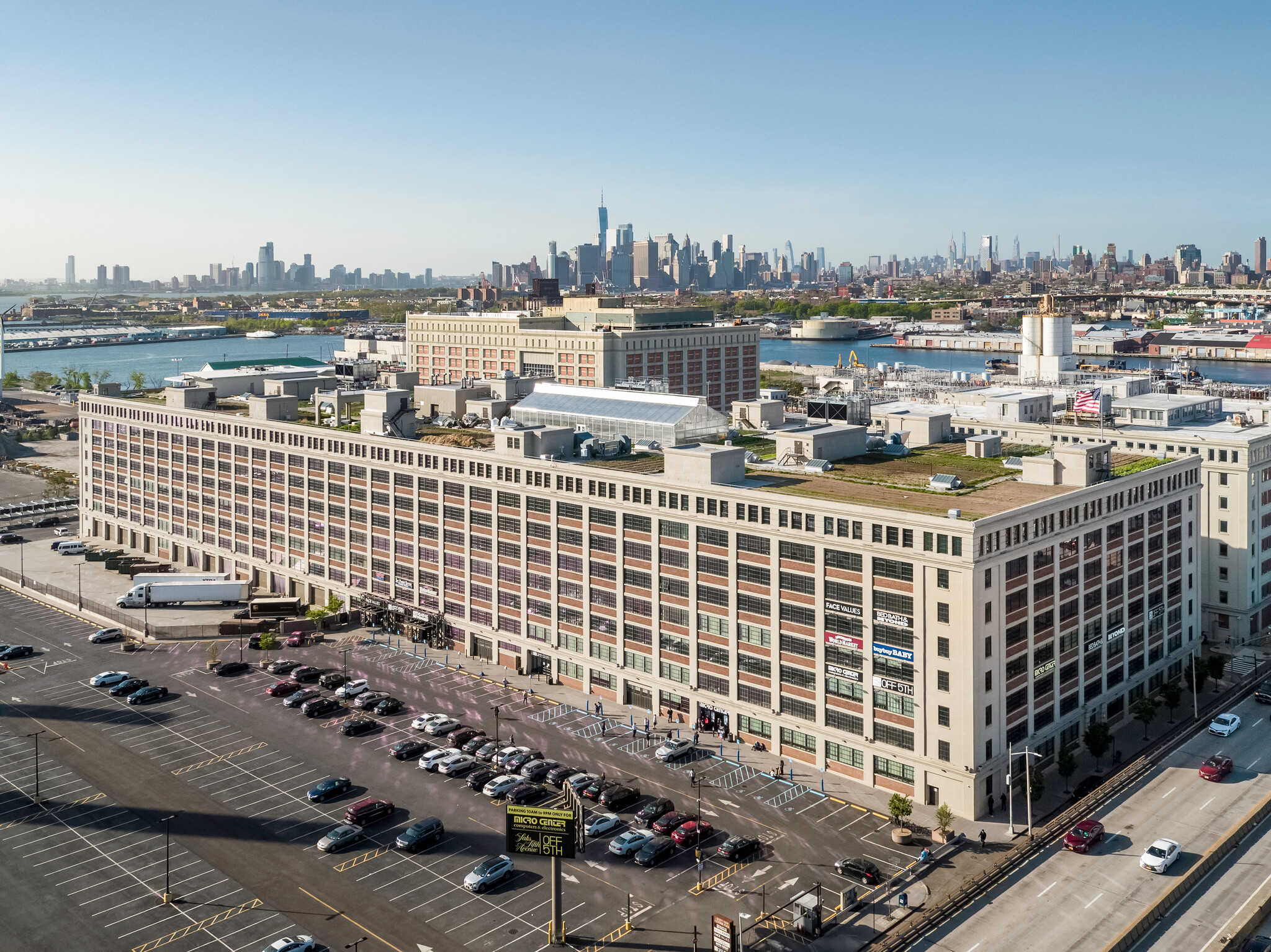
This feature is unavailable at the moment.
We apologize, but the feature you are trying to access is currently unavailable. We are aware of this issue and our team is working hard to resolve the matter.
Please check back in a few minutes. We apologize for the inconvenience.
- LoopNet Team
850 3rd Ave
Brooklyn, NY 11232
Liberty Bklyn · Property For Lease

HIGHLIGHTS
- State-of-the-art industrial and office space in Sunset Park with over $130M in capital improvements and a full-building renovation complete.
- Three lobbies offer the potential for a private entrance, and 183,000-SF floor plates allow for efficient build-outs and distance between workers.
- Robust newly built infrastructure including 17 loading docks, 3 drive-in doors, 18 elevators, and tenant-controlled HVAC.
- Next to Industry City and surrounded by the best of Brooklyn with an on-site 3.2-acre rooftop farm, national retailers, dining, and coffee shops.
- Ample on-site parking, direct access to a bike-sharing station and subway stations, and a seven-minute ride or drive to Atlantic Ave/Barclays.
- Economic incentives for businesses bringing jobs to Brooklyn, including significant tax credits (REAP, IBZ) and minimized tax liability (PILOT).
PROPERTY OVERVIEW
Liberty Bklyn is an eight-story, 1.3 million-square-foot revitalized industrial building along the Sunset Park waterfront in Brooklyn, New York. The state-of-the-art facility features superior infrastructure, is designed with logistics and distribution in mind, and offers innovative office and industrial space. Built for the United States Navy in 1918, Liberty Bklyn underwent an extensive, complete building renovation with over $130 million invested in improvements. The facility boasts new energy-efficient windows, skylights on the eighth floor, tenant-controlled HVAC, 12,000 amps of power, and a 1.5 MW generator. The industrial spaces are fully equipped for production, manufacturing, distribution, last-mile logistics, e-commerce, and research and development. The building offers a 60,000-square-foot ground-floor loading area with three full drive-in doors, 17 loading docks, 13-foot to 15-foot clear heights, and exclusive elevator and loading options, suited for fulfillment centers and urban delivery. The office spaces offer flexibility with 183,000-square-foot floor plates, 20-foot column spacing, 12-foot ceiling height, and three separate lobby entrances with the potential for a private lobby. Available spaces have also been outfitted with 100% fiber-optic internet. Amenities abound at Liberty Bklyn, with on-site dining, retail, and entertainment from top to bottom. The 3.2-acre Brooklyn Grange Rooftop Farm is home to a weekly farmers market. World Market, Saks Off 5th, and many others offer in-site shopping, while Bay Market Kitchen, Table 87 Pizza, and Market Coffee offer diverse dining options. Liberty Bklyn provides easy connectivity with an eight-minute walk to 25th Street and 36th Street subway stations, a six-minute subway ride to the Atlantic Terminal Barclays Center, an 18-minute drive to Union Square in Manhattan, and a 33-minute drive to John F. Kennedy International Airport. Liberty Bklyn’s robust infrastructure and vast amenities offer businesses the freedom to grow, surrounded by the best of Brooklyn.
PROPERTY FACTS
| Property Type | Industrial | Rentable Building Area | 1,291,869 SF |
| Property Subtype | Warehouse | Year Built/Renovated | 1918/2020 |
| Property Type | Industrial |
| Property Subtype | Warehouse |
| Rentable Building Area | 1,291,869 SF |
| Year Built/Renovated | 1918/2020 |
FEATURES AND AMENITIES
- 24 Hour Access
- Atrium
- Metro/Subway
- Restaurant
- Signage
- Skylights
- Waterfront
- Roof Terrace
- Car Charging Station
- Air Conditioning
UTILITIES
- Lighting - Fluorescent
- Gas
- Water
- Sewer
- Heating - Gas
LINKS
Listing ID: 18772064
Date on Market: 3/6/2020
Last Updated:
Address: 850 3rd Ave, Brooklyn, NY 11232
The Industry City Industrial Property at 850 3rd Ave, Brooklyn, NY 11232 is no longer being advertised on LoopNet.com. Contact the broker for information on availability.
INDUSTRIAL PROPERTIES IN NEARBY NEIGHBORHOODS
- Williamsburg Commercial Real Estate
- Lower West Side Commercial Real Estate
- Midtown East Commercial Real Estate
- Chelsea Commercial Real Estate
- Prospect Park Commercial Real Estate
- Central Queens Commercial Real Estate
- Midtown South Commercial Real Estate
- Bushwick Commercial Real Estate
- Southwest Brooklyn Commercial Real Estate
- Flatbush Commercial Real Estate
- Northwestern Queens Commercial Real Estate
- Downtown Brooklyn Commercial Real Estate
- Midtown West Commercial Real Estate
- South Shore Brooklyn Commercial Real Estate
- Financial District Commercial Real Estate
NEARBY LISTINGS
- 45 Broadway, New York NY
- One World Trade Center, New York NY
- 1 Liberty Plz, New York NY
- 4000-4014 1st Ave, Brooklyn NY
- One Soho Sq, New York NY
- One Soho Sq, New York NY
- 141 Flushing Ave, Brooklyn NY
- 300 Kent Ave, Brooklyn NY
- 462 Broadway, New York NY
- 45 Main St, Brooklyn NY
- 20 Jay St, Brooklyn NY
- 55 Prospect St, Brooklyn NY
- 81 Prospect St, Brooklyn NY
- 233 Broadway, New York NY
- 233 Broadway, New York NY

