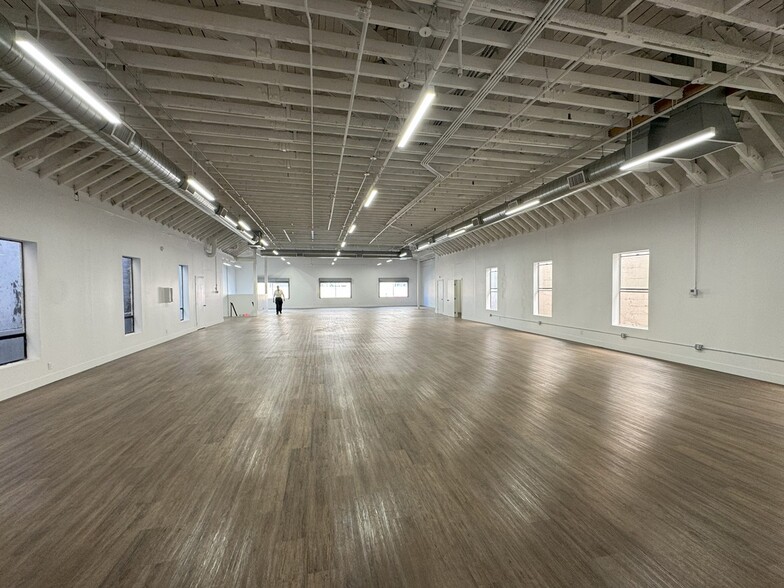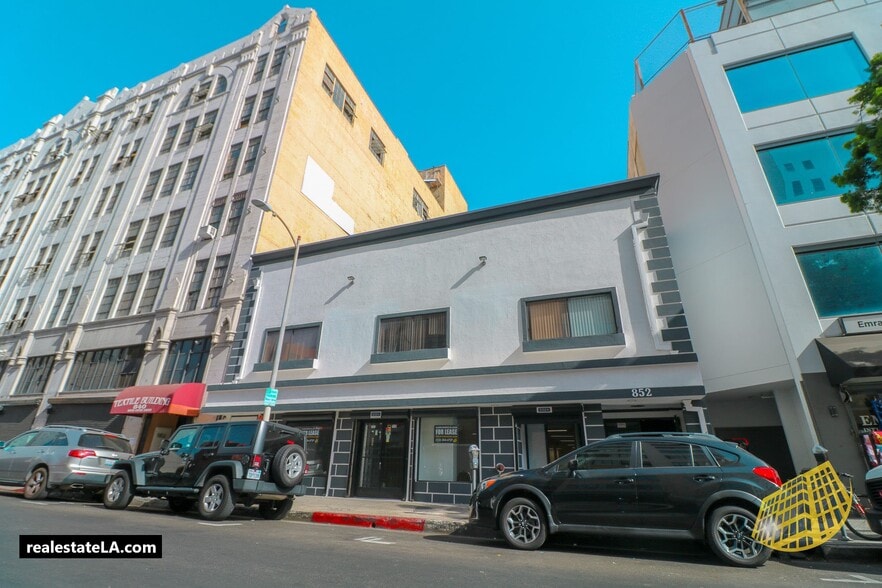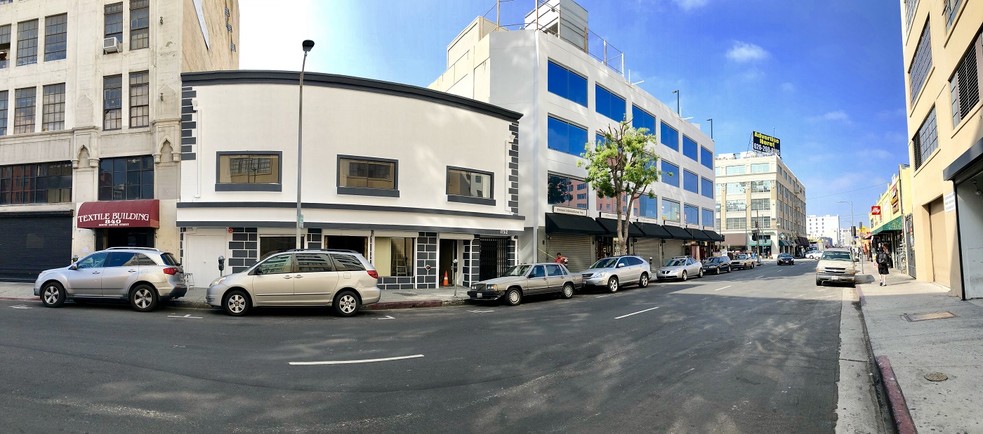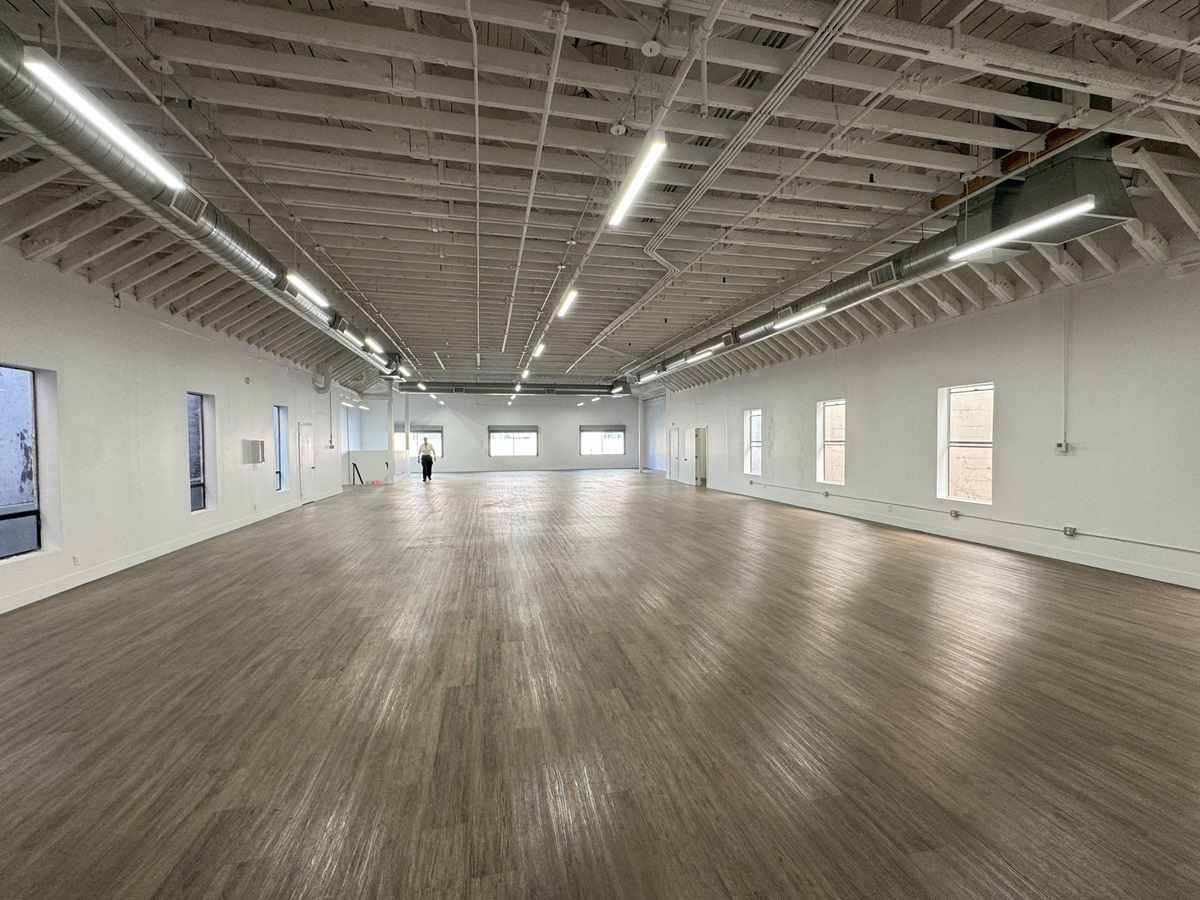
This feature is unavailable at the moment.
We apologize, but the feature you are trying to access is currently unavailable. We are aware of this issue and our team is working hard to resolve the matter.
Please check back in a few minutes. We apologize for the inconvenience.
- LoopNet Team
thank you

Your email has been sent!
EPIC COMMERCIAL LOFTS! 850-852 Santee St
5,400 SF of Office Space Available in Los Angeles, CA 90014



SPACE AVAILABILITY (1)
Display Rental Rate as
- SPACE
- SIZE
- TERM
- RENTAL RATE
- RENT TYPE
| Space | Size | Term | Rental Rate | Rent Type | ||
| 2nd Floor, Ste Entire 2nd Flr | 5,400 SF | Negotiable | $9.96 /SF/YR $0.83 /SF/MO $53,784 /YR $4,482 /MO | Plus Electric |
2nd Floor, Ste Entire 2nd Flr
Mind blowing wood truss second floor space with epic feel! Space is located on the second floor and has stair access only, no elevator. Features central HVAC, private bathroom, and kitchenette.
- Listed lease rate plus proportional share of electrical cost
- Open Floor Plan Layout
- Space is in Excellent Condition
- Central Air and Heating
- Kitchen
- Private Restrooms
- Exposed Ceiling
- Natural Light
Rent Types
The rent amount and type that the tenant (lessee) will be responsible to pay to the landlord (lessor) throughout the lease term is negotiated prior to both parties signing a lease agreement. The rent type will vary depending upon the services provided. For example, triple net rents are typically lower than full service rents due to additional expenses the tenant is required to pay in addition to the base rent. Contact the listing broker for a full understanding of any associated costs or additional expenses for each rent type.
1. Full Service: A rental rate that includes normal building standard services as provided by the landlord within a base year rental.
2. Double Net (NN): Tenant pays for only two of the building expenses; the landlord and tenant determine the specific expenses prior to signing the lease agreement.
3. Triple Net (NNN): A lease in which the tenant is responsible for all expenses associated with their proportional share of occupancy of the building.
4. Modified Gross: Modified Gross is a general type of lease rate where typically the tenant will be responsible for their proportional share of one or more of the expenses. The landlord will pay the remaining expenses. See the below list of common Modified Gross rental rate structures: 4. Plus All Utilities: A type of Modified Gross Lease where the tenant is responsible for their proportional share of utilities in addition to the rent. 4. Plus Cleaning: A type of Modified Gross Lease where the tenant is responsible for their proportional share of cleaning in addition to the rent. 4. Plus Electric: A type of Modified Gross Lease where the tenant is responsible for their proportional share of the electrical cost in addition to the rent. 4. Plus Electric & Cleaning: A type of Modified Gross Lease where the tenant is responsible for their proportional share of the electrical and cleaning cost in addition to the rent. 4. Plus Utilities and Char: A type of Modified Gross Lease where the tenant is responsible for their proportional share of the utilities and cleaning cost in addition to the rent. 4. Industrial Gross: A type of Modified Gross lease where the tenant pays one or more of the expenses in addition to the rent. The landlord and tenant determine these prior to signing the lease agreement.
5. Tenant Electric: The landlord pays for all services and the tenant is responsible for their usage of lights and electrical outlets in the space they occupy.
6. Negotiable or Upon Request: Used when the leasing contact does not provide the rent or service type.
7. TBD: To be determined; used for buildings for which no rent or service type is known, commonly utilized when the buildings are not yet built.
PROPERTY FACTS FOR 850-852 SANTEE ST , LOS ANGELES, CA 90014
| Total Space Available | 5,400 SF | Gross Leasable Area | 9,088 SF |
| Property Type | Retail | Year Built | 1920 |
| Property Subtype | Storefront Retail/Office |
| Total Space Available | 5,400 SF |
| Property Type | Retail |
| Property Subtype | Storefront Retail/Office |
| Gross Leasable Area | 9,088 SF |
| Year Built | 1920 |
ABOUT THE PROPERTY
UNIQUE 2 STORY BUILDING with renovations! Located in DTLA's FASHION DISTRICT this building is less than a block away from Starbucks. This is the FABRIC WHOLESALE area of the Fashion District and it boasts and unique and out of this world vibe. Well it had that vibe for me when I first went there! Space is located close by to the Historic Core and tons of restaurants, cafes, bars, and etc! Building has 24/7 ACCESS. 2ND FLOOR - Mind blowing space with WOOD TRUSS CEILING and massive epic feel! Space is located on the second floor and has stair access only, no elevator. Space has 11 WINDOWS giving it EXCELLENT NATURAL LIGHT! It also features CENTRAL HVAC along with a PRIVATE BATHROOM and a KITCHENETTE! Previous tenant upgraded the flooring and added metal roll-up doors to the windows. Has UPGRADED FLOORING and two storage closets. In addition to the front staircase, there's also a staircase in the back. Electricity is not included. Parking is on the roof next door for a monthly fee. Per negotiation, Landlord can modify and improve the spaces to meet your needs. Ask me the advantages of signing a five-year lease! On all our listings MINIMAL ONE YEAR LEASE ARE ACCEPTED ONLY, and owner may require a longer than one-year lease for this listing. Showings by APPOINTMENT ONLY. We are a real estate brokerage, if this space doesn't meet your needs we may have or know about something else that does! Please go to realestateLA.com and submit your information on the Quick Contact Form or TEXT 213-304-4727 now! And don't forget to follow us on social media at @QuixoticRealty thank you! DISCLOSURES: The information contained herein is deemed reliable but was obtained from third parties and has not been independently verified by Quixotic Realty Inc and is therefore not guaranteed. Brokers/agents are not qualified to act, consult, make conclusions, and/or provide advice with respect to legal, tax, environmental, licensing, permitting, architectural, building code and construction, soils-drainage, and/or any other such matters, so for these things you should refer to the appropriate expert of your choice for confirmation. Pictures shown might not be of the actual particular available space, but of a similar one in the same building. If there is a common area shared by the unit listed, the unit square feet listed on marketing materials are the gross (rentable) square feet which includes a LOAD FACTOR (common area factor) added to the net (usable) square feet. Load factors range from 10-33% but are usually about 20%. For multiple reasons, the square feet are approximate and are not guaranteed, leases assume you measure the square feet of the space before leasing and approve of the calculation. Rent rate and terms on all of Quixotic Realty Inc's and affiliates advertisements and correspondences are subject to change so the final rent rate and terms are not valid or binding until a written lease has been signed by lessor and lessee. Please see our web-site for full disclosures. Lic#01753250
- 24 Hour Access
- Restaurant
- Tenant Controlled HVAC
- Air Conditioning
NEARBY MAJOR RETAILERS










Presented by

EPIC COMMERCIAL LOFTS! | 850-852 Santee St
Hmm, there seems to have been an error sending your message. Please try again.
Thanks! Your message was sent.





