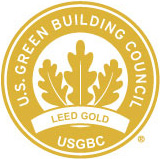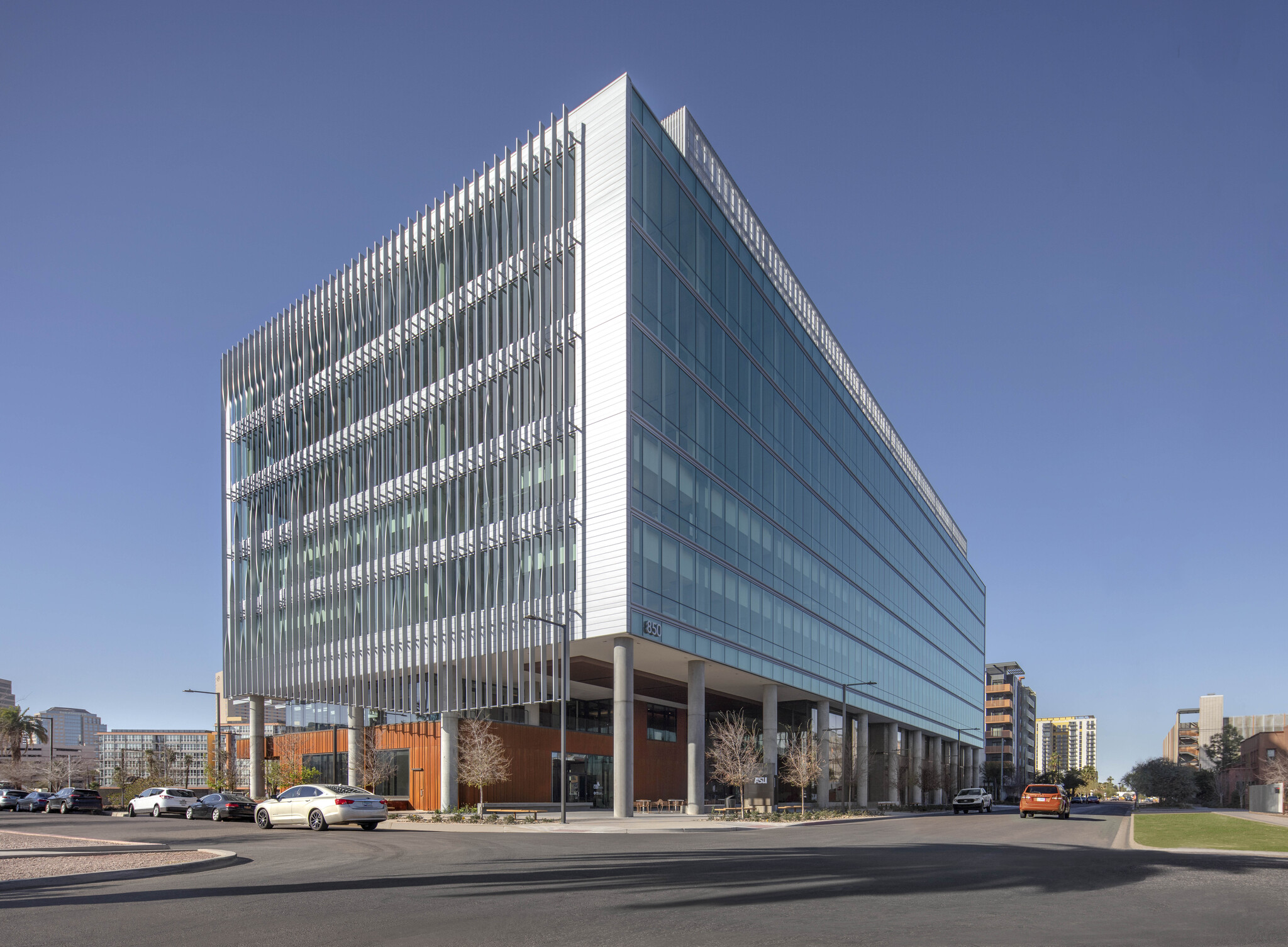
This feature is unavailable at the moment.
We apologize, but the feature you are trying to access is currently unavailable. We are aware of this issue and our team is working hard to resolve the matter.
Please check back in a few minutes. We apologize for the inconvenience.
- LoopNet Team
thank you

Your email has been sent!
850 PBC- Life Sciences/Office Building 850 N 5th St
1,500 - 28,977 SF of 4-Star Office Space Available in Phoenix, AZ 85004
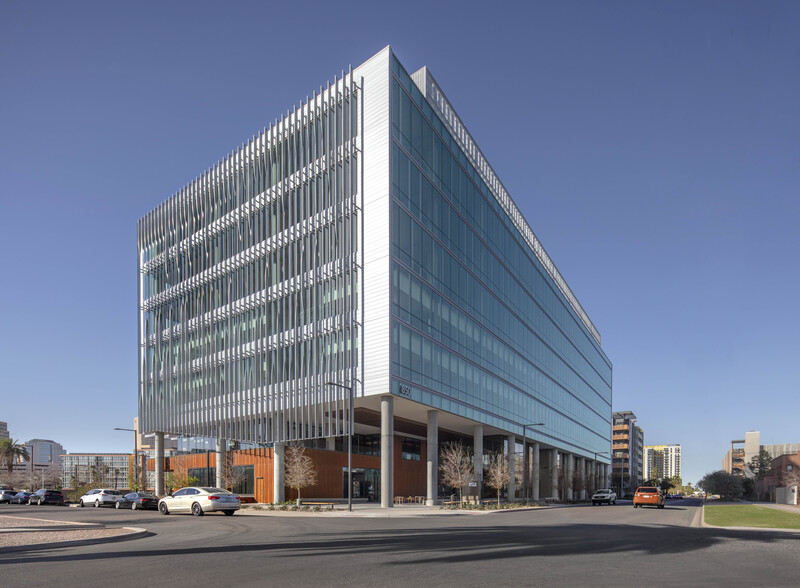
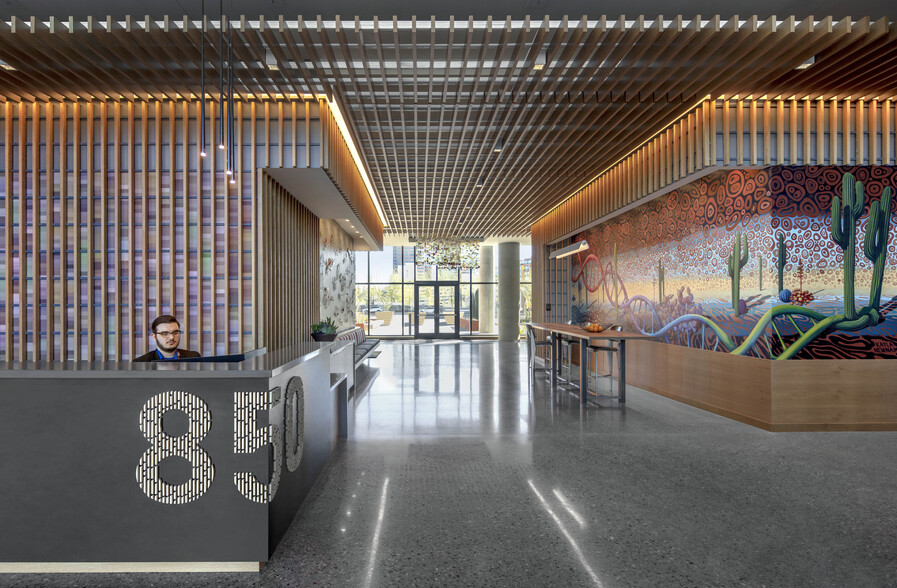
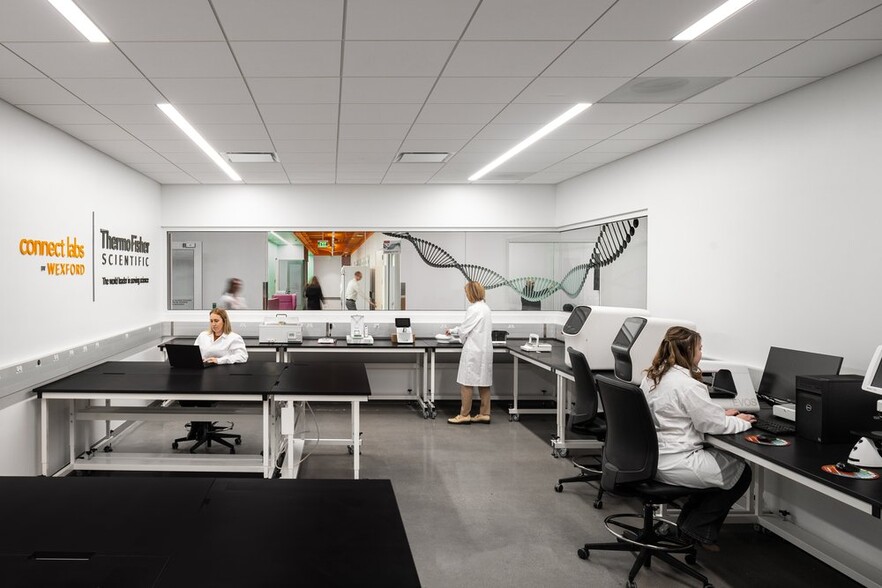
Highlights
- Up to 25,517 RSF contiguous space available on Floor 6
- Floor-to-Ceiling Height: 14’8”with full height glass
- Floor 5 - Connect Labs by Wexford, Flexible Turn-Key Small Wet Lab Space ranging from 500- 15,000 SF
- Parking: 2 stalls per 1,000 SF available in adjacent parking facilities
all available spaces(2)
Display Rental Rate as
- Space
- Size
- Term
- Rental Rate
- Space Use
- Condition
- Available
Connect Labs by Wexford is move-in ready wet lab space available. Lab and office space 1,500 SF to 3,460 SF. For lease with very flexible short term lease terms. CONTACT BROKER FOR DETAILS.
- Rate includes utilities, building services and property expenses
- High End Trophy Space
- Fully Built-Out as Research and Development Space
Shell space ready for TI's for wet lab, lab, and support office space. Contact broker for more details Virtual tour: 6th Floor: https://my.matterport.com/show/?m=b54cqTPTXLr Lobby : https://my.matterport.com/show/?m=RrWQSwAfmAc
- Open Floor Plan Layout
- Space is in Excellent Condition
- Laboratory
- High Ceilings
- Secure Storage
- Finished Ceilings: 14’8” - 15’8”
- Kitchen
- Elevator Access
- Exposed Ceiling
- Natural Light
| Space | Size | Term | Rental Rate | Space Use | Condition | Available |
| 5th Floor | 1,500-3,460 SF | Negotiable | Upon Request Upon Request Upon Request Upon Request | Office | Full Build-Out | Now |
| 6th Floor, Ste 600 | 3,500-25,517 SF | Negotiable | Upon Request Upon Request Upon Request Upon Request | Office | Shell Space | Now |
5th Floor
| Size |
| 1,500-3,460 SF |
| Term |
| Negotiable |
| Rental Rate |
| Upon Request Upon Request Upon Request Upon Request |
| Space Use |
| Office |
| Condition |
| Full Build-Out |
| Available |
| Now |
6th Floor, Ste 600
| Size |
| 3,500-25,517 SF |
| Term |
| Negotiable |
| Rental Rate |
| Upon Request Upon Request Upon Request Upon Request |
| Space Use |
| Office |
| Condition |
| Shell Space |
| Available |
| Now |
5th Floor
| Size | 1,500-3,460 SF |
| Term | Negotiable |
| Rental Rate | Upon Request |
| Space Use | Office |
| Condition | Full Build-Out |
| Available | Now |
Connect Labs by Wexford is move-in ready wet lab space available. Lab and office space 1,500 SF to 3,460 SF. For lease with very flexible short term lease terms. CONTACT BROKER FOR DETAILS.
- Rate includes utilities, building services and property expenses
- Fully Built-Out as Research and Development Space
- High End Trophy Space
6th Floor, Ste 600
| Size | 3,500-25,517 SF |
| Term | Negotiable |
| Rental Rate | Upon Request |
| Space Use | Office |
| Condition | Shell Space |
| Available | Now |
Shell space ready for TI's for wet lab, lab, and support office space. Contact broker for more details Virtual tour: 6th Floor: https://my.matterport.com/show/?m=b54cqTPTXLr Lobby : https://my.matterport.com/show/?m=RrWQSwAfmAc
- Open Floor Plan Layout
- Finished Ceilings: 14’8” - 15’8”
- Space is in Excellent Condition
- Kitchen
- Laboratory
- Elevator Access
- High Ceilings
- Exposed Ceiling
- Secure Storage
- Natural Light
Property Overview
850 PBC is the congregation hub for life science companies looking to benefit from the ecosystem that the Phoenix Biomedical Core has to offer in Downtown Phoenix. • Scalability, flexibility and growth opportunities for tenants up with approximately ±1.5 million square feet when all phases of development are completed • Emphasis on partnership: adjacency to ASU research provides potential joint research opportunities and the Center for Entrepreneurship (CEI), a Maricopa Community Colleges program, located on the first floor offers on-site life sciences workforce development training • Collaborative environment: multiple open common areas for impromptu meetings and ASU and CEI both have spaces for larger meetings or events available for other tenant use for a fee • Premier Lab Environments: Core research facilities available through ASU • Activated lobby and outdoor plazas with sitting areas for collaboration, a stage for events, and beautiful local art • Two temperature-controlled loading bays for box truck loading and overnight secure storage with easy accessibility to tenant suites via service elevators • 4 passenger and 1 freight elevator
- Bio-Tech/ Lab Space
- Property Manager on Site
- Restaurant
- Wheelchair Accessible
- Energy Performance Rating - A
- Car Charging Station
- Basement
- High Ceilings
- Natural Light
- Secure Storage
- Wi-Fi
- Monument Signage
- Outdoor Seating
- Air Conditioning
PROPERTY FACTS
SELECT TENANTS
- Floor
- Tenant Name
- Industry
- Multiple
- ASU
- Educational Services
- 6th
- Calviri
- Professional, Scientific, and Technical Services
- 5th
- Connect Labs by Wexford
- -
- 7th
- National Institutes of Health - National Institute
- Health Care and Social Assistance
Sustainability
Sustainability
LEED Certification Developed by the U.S. Green Building Council (USGBC), the Leadership in Energy and Environmental Design (LEED) is a green building certification program focused on the design, construction, operation, and maintenance of green buildings, homes, and neighborhoods, which aims to help building owners and operators be environmentally responsible and use resources efficiently. LEED certification is a globally recognized symbol of sustainability achievement and leadership. To achieve LEED certification, a project earns points by adhering to prerequisites and credits that address carbon, energy, water, waste, transportation, materials, health and indoor environmental quality. Projects go through a verification and review process and are awarded points that correspond to a level of LEED certification: Platinum (80+ points) Gold (60-79 points) Silver (50-59 points) Certified (40-49 points)
Presented by

850 PBC- Life Sciences/Office Building | 850 N 5th St
Hmm, there seems to have been an error sending your message. Please try again.
Thanks! Your message was sent.
