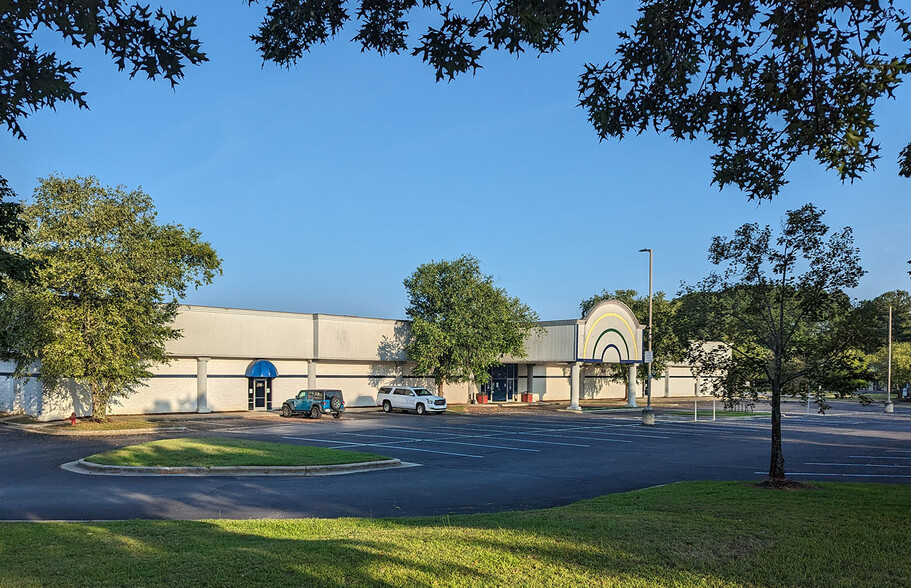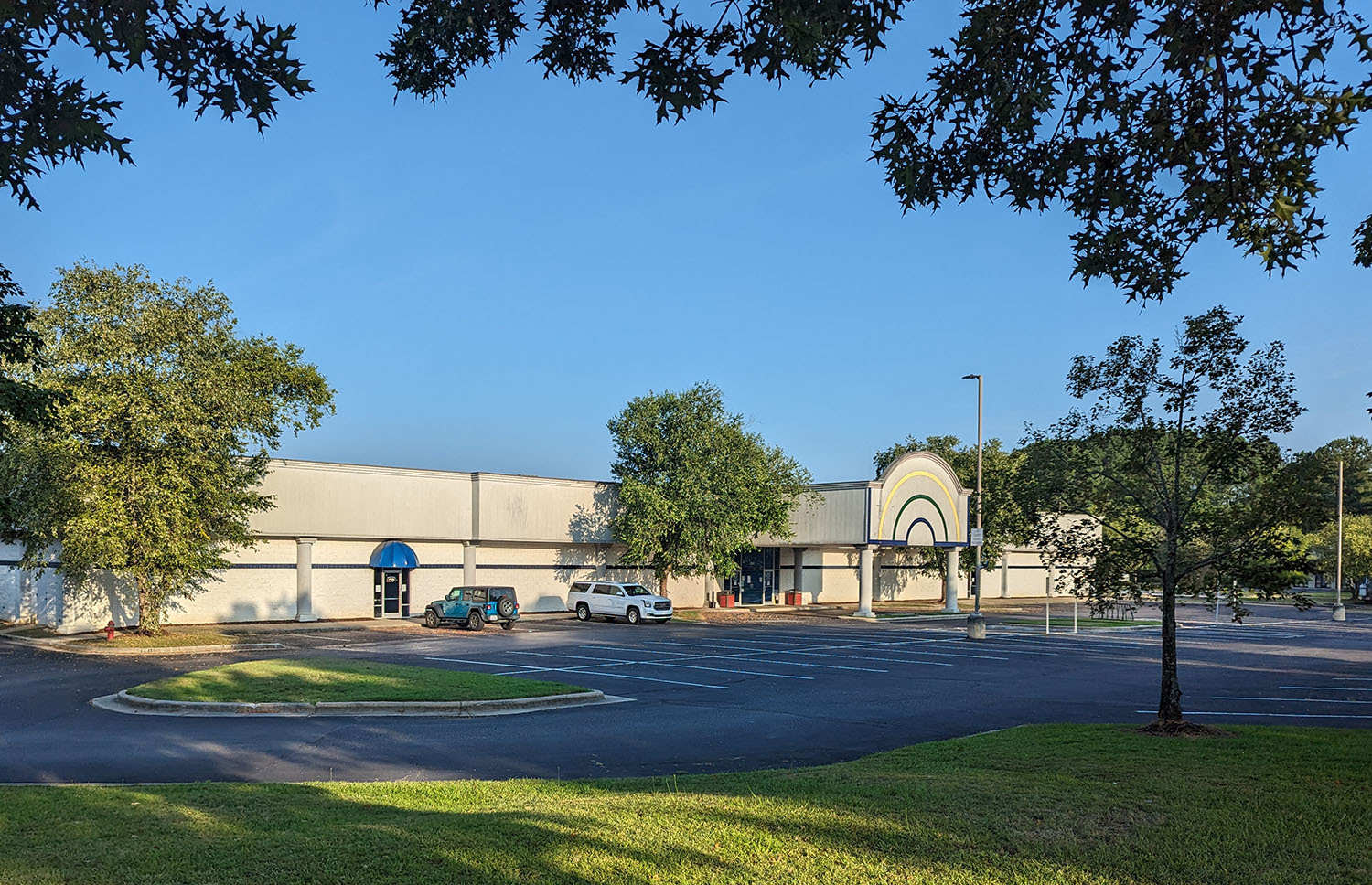
This feature is unavailable at the moment.
We apologize, but the feature you are trying to access is currently unavailable. We are aware of this issue and our team is working hard to resolve the matter.
Please check back in a few minutes. We apologize for the inconvenience.
- LoopNet Team
850 NC Highway 42 W
Clayton, NC 27520
Retail Property For Sale

Investment Highlights
- This is a package sale of the business and property
- Rainbow Lanes is the only non-theater entertainment venue in Johnston County
- Same owner/operator since opening 26+ years ago
- Upon execution of Confidentiality Agreement, a Business Valuation Report providing financial details is available
- Property is in a prime easily accessed location
- All equipment conveys with sale
PROPERTY FACTS
- 320 FT on Nc-42 Hwy
- 221 FT on State Av
Amenities
- Signage
- Air Conditioning
About 850 NC Highway 42 W , Clayton, NC 27520
Rainbow Lanes is on a 3.48 acre site. Primary access to the site is from NC 42 Hwy W with right in/right out and left in/left out. There is full secondary access at the back of the parcel from State Ave. State Ave connects to NC 42 Hwy W on its west end and to Guy Rd on its east end. In the Northeast corner of the site there is a cross access drive with an adjacent parcel (no easement has been recorded). Piedmont Natural Gas has an easement in the Southwest corner of the site. NCDOT is planning to widen NC 42 Hwy W which may result in a taking of land along the NC 42 Hwy W property line. NCDOT has not released final plans or a final date. The current target date is 2029. This 1997 building is steel frame construction on a concrete slab. It has a membrane roof which was replaced in 2021. The interior is primarily sheetrock with drop ceilings. The building has a wet fire suppression system throughout. There are seven (7) rooftop HVAC units and three (3) ground units. Four (4) of the roof top units have been replaced over the last two years. All units have had regular preventive maintenance. There is a full service kitchen with a 16 foot hood in the Snack Bar and a 21 foot hood in the main kitchen area, along with a walk-in cooler and walk-in freezer. A 1,000 gallon external inground grease interceptor is in place. The front of the building faces East perpendicular to NC 42 Hwy W. The primary entrance has a canopied drive through for ingress and egress during inclement weather. On the front of the building there are also a secondary entrances to a meeting room and billiards room. On the NC 42 Hwy side of the building there is a service door/emergency exit. The back of the building has one service door/emergency exit and two rollup doors (10' x 12' and 10' x 10'). On the State Ave side there are two service doors/emergency exits. The front and NC 42 Hwy W sides of the building are split block and the back and State Ave sides are corrugated steel. Upon entering the main entrance clients are greeted by the customer service corral at which all entertainment services are managed the POS system is based. Beyond the corral are the 32 USBC certified bowling lanes. To the left is a pro shop, the Snack Bar (separate food and beverage POS system) and behind it the kitchen. Past the Snack bar is a meeting room with small bar and its own entrance/exit from the main parking area, bathrooms, client lockers, an emergency exit/service door and a storage room, A corridor runs past the storage room toward the back of the building providing access to a large meeting space which can be subdivided into three (3) sections, access to the lane utility room and ending with a emergency exit/service door. To the right is a business office, the ball room, billiards room, a second set of bathrooms and emergency exit door. To the right of the lanes is walkway to another access door to the lanes utility room. The Arcade Room is located far back right corner of the building. In addition to arcade games is includes the popular "Himalaya" ride. The arcade has been upgraded to a card based token redemption system and the lane management/user interface was updated to Quibica's AMF BES-X scoring system in 2018. Quibeca's online reservation system was added in 2022.
PROPERTY TAXES
| Parcel Number | 05G02012G | Improvements Assessment | $1,305,640 |
| Land Assessment | $697,100 | Total Assessment | $2,002,740 |
PROPERTY TAXES
Learn More About Investing in Retail Properties
Listing ID: 29208079
Date on Market: 8/7/2023
Last Updated:
Address: 850 NC Highway 42 W, Clayton, NC 27520
The Retail Property at 850 NC Highway 42 W, Clayton, NC 27520 is no longer being advertised on LoopNet.com. Contact the broker for information on availability.

