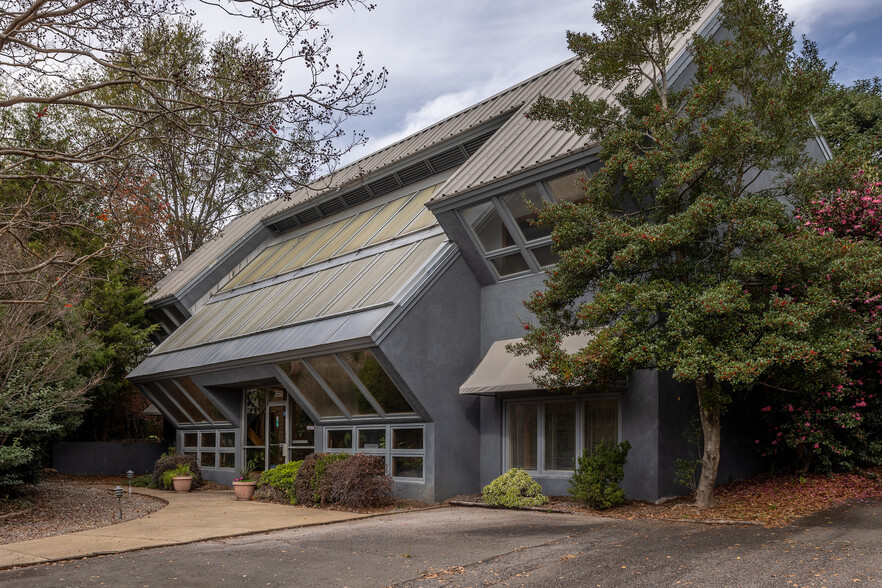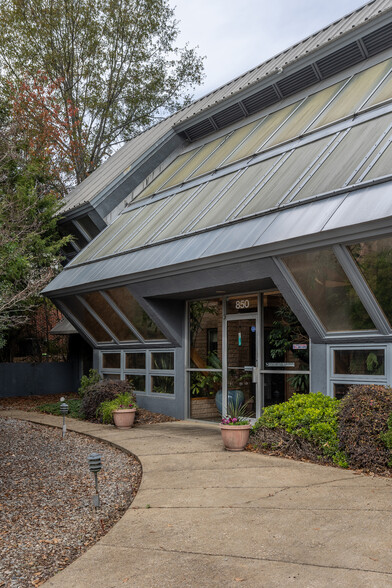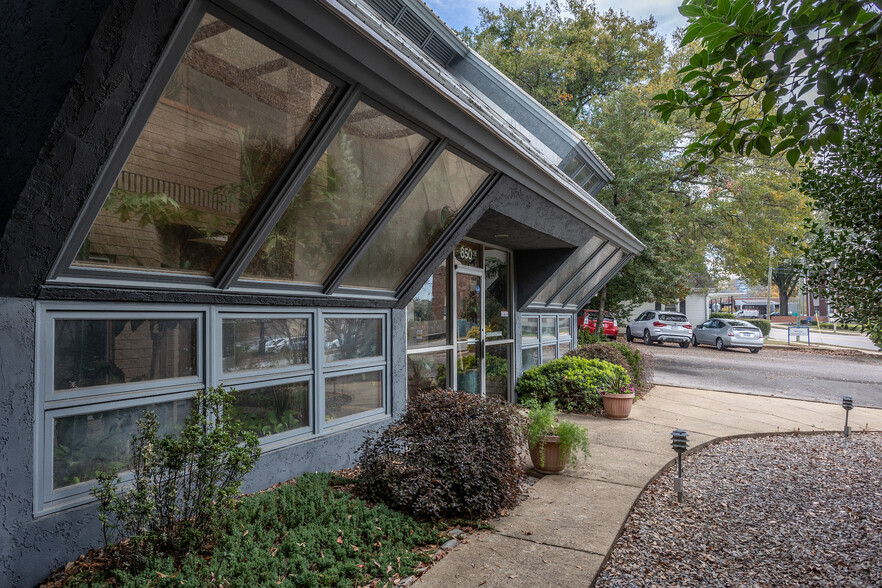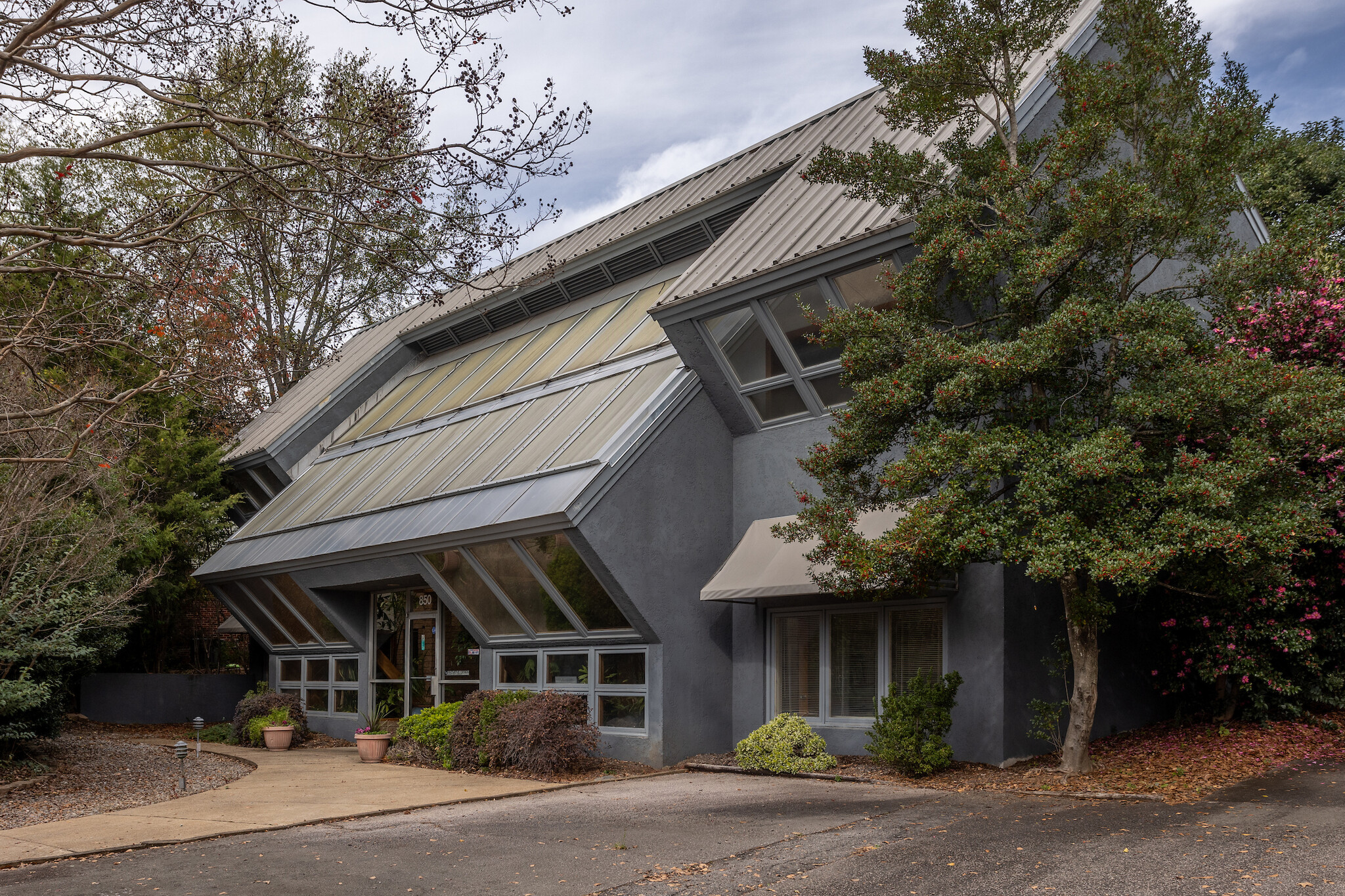
EQUINOX II | 850 W Morgan St
This feature is unavailable at the moment.
We apologize, but the feature you are trying to access is currently unavailable. We are aware of this issue and our team is working hard to resolve the matter.
Please check back in a few minutes. We apologize for the inconvenience.
- LoopNet Team
thank you

Your email has been sent!
EQUINOX II 850 W Morgan St
4,017 SF Office Building Raleigh, NC 27603 $2,650,000 ($660/SF)



Investment Highlights
- A Legacy of Energy Efficiency
- Prime Location with Development Potential
- Smart Passive Design Principles
- Advanced Energy Performance
Executive Summary
For Sale: Equinox – A Timeless Passive Solar Office Building in Downtown Raleigh
Discover Equinox II, a remarkable 4,017 SF two-story office building with an attic, located in the heart of downtown Raleigh, North Carolina. Since 1983, this all-masonry, passive solar design has exemplified sustainability and innovation, earning its name to reflect a balanced approach to seasonal aesthetics and energy efficiency.
A Legacy of Energy Efficiency: Over the past four decades, Equinox has saved more than 9,000 MBTUs compared to a typical office building in the Southeast, which is equivalent to the annual electricity consumption of 240 single-family homes. Remarkably, it operates at 60% less energy consumption than a modern high-tech office building, proving that excellent design never goes out of style.
Smart Passive Design Principles: Equipped with integrated solar heating and cooling systems, Equinox II achieves an impressive 80% contribution to heating and a 30% reduction in cooling needs. The building’s high-mass envelope features 8” concrete block with 4” of exterior rigid insulation, clad in durable cement-based stucco. This unique construction not only serves as a robust shell but also functions as thermal storage. The building’s southern exposure, complemented by earth berms on the north, east, and west sides, enhances its energy conservation.
The large central atrium serves as both a vibrant gathering space and the main solar collection area, with sloped glazing designed to maximize solar gain while providing shade. Each office opens to this atrium, ensuring ample natural light and indirect heat gain throughout the day.
Advanced Energy Performance: Equinox II remains true to its original design with minimal alterations. The original storefront and windows are intact, while air conditioning systems have been replaced with high-efficiency electric heat pumps. Lighting has been upgraded to LED, significantly enhancing energy performance. Over the last decade, the building's Energy Unit Intensity (EUI) was measured at 20.4 kBtu/SF/yr, far below the regional average of 77.8 kBtu/SF/yr.
The design prioritizes passive strategies that provide comfort without reliance on complicated automation or sensors. This enduring structure is a testament to the benefits of sustainable architecture, proving that thoughtful design can lead to lasting comfort and cost savings.
Prime Location with Development Potential: Zoned NX-4, Equinox II is situated on one of the most prominent sought-after areas in downtown Raleigh, surrounded by vibrant developments and boasting a high walk score. This location not only offers immediate access to urban amenities but also presents various potential development opportunities, including the ability to expand the existing building, moderate density residential, simply as an investment. Potential for existing tenant to stay in place as well.
Don’t miss your chance to own a piece of architectural excellence that embodies sustainability and innovation in one of Raleigh’s most desirable locations. Contact us today for more information on Equinox II.
Discover Equinox II, a remarkable 4,017 SF two-story office building with an attic, located in the heart of downtown Raleigh, North Carolina. Since 1983, this all-masonry, passive solar design has exemplified sustainability and innovation, earning its name to reflect a balanced approach to seasonal aesthetics and energy efficiency.
A Legacy of Energy Efficiency: Over the past four decades, Equinox has saved more than 9,000 MBTUs compared to a typical office building in the Southeast, which is equivalent to the annual electricity consumption of 240 single-family homes. Remarkably, it operates at 60% less energy consumption than a modern high-tech office building, proving that excellent design never goes out of style.
Smart Passive Design Principles: Equipped with integrated solar heating and cooling systems, Equinox II achieves an impressive 80% contribution to heating and a 30% reduction in cooling needs. The building’s high-mass envelope features 8” concrete block with 4” of exterior rigid insulation, clad in durable cement-based stucco. This unique construction not only serves as a robust shell but also functions as thermal storage. The building’s southern exposure, complemented by earth berms on the north, east, and west sides, enhances its energy conservation.
The large central atrium serves as both a vibrant gathering space and the main solar collection area, with sloped glazing designed to maximize solar gain while providing shade. Each office opens to this atrium, ensuring ample natural light and indirect heat gain throughout the day.
Advanced Energy Performance: Equinox II remains true to its original design with minimal alterations. The original storefront and windows are intact, while air conditioning systems have been replaced with high-efficiency electric heat pumps. Lighting has been upgraded to LED, significantly enhancing energy performance. Over the last decade, the building's Energy Unit Intensity (EUI) was measured at 20.4 kBtu/SF/yr, far below the regional average of 77.8 kBtu/SF/yr.
The design prioritizes passive strategies that provide comfort without reliance on complicated automation or sensors. This enduring structure is a testament to the benefits of sustainable architecture, proving that thoughtful design can lead to lasting comfort and cost savings.
Prime Location with Development Potential: Zoned NX-4, Equinox II is situated on one of the most prominent sought-after areas in downtown Raleigh, surrounded by vibrant developments and boasting a high walk score. This location not only offers immediate access to urban amenities but also presents various potential development opportunities, including the ability to expand the existing building, moderate density residential, simply as an investment. Potential for existing tenant to stay in place as well.
Don’t miss your chance to own a piece of architectural excellence that embodies sustainability and innovation in one of Raleigh’s most desirable locations. Contact us today for more information on Equinox II.
Property Facts
Sale Type
Investment or Owner User
Property Type
Office
Property Subtype
Building Size
4,017 SF
Building Class
B
Year Built
1983
Price
$2,650,000
Price Per SF
$660
Tenancy
Single
Building Height
2 Stories
Typical Floor Size
2,009 SF
Building FAR
0.37
Lot Size
0.25 AC
Zoning
NX-4
Parking
9 Spaces (2.24 Spaces per 1,000 SF Leased)
Amenities
- Atrium
- Bus Line
- Kitchen
- Accent Lighting
- Natural Light
- Air Conditioning
Walk Score ®
Very Walkable (74)
Bike Score ®
Very Bikeable (78)
PROPERTY TAXES
| Parcel Number | 1703.05-29-3005-000 | Improvements Assessment | $316,772 |
| Land Assessment | $1,425,501 | Total Assessment | $1,742,273 |
PROPERTY TAXES
Parcel Number
1703.05-29-3005-000
Land Assessment
$1,425,501
Improvements Assessment
$316,772
Total Assessment
$1,742,273
1 of 46
VIDEOS
3D TOUR
PHOTOS
STREET VIEW
STREET
MAP
Presented by

EQUINOX II | 850 W Morgan St
Already a member? Log In
Hmm, there seems to have been an error sending your message. Please try again.
Thanks! Your message was sent.



