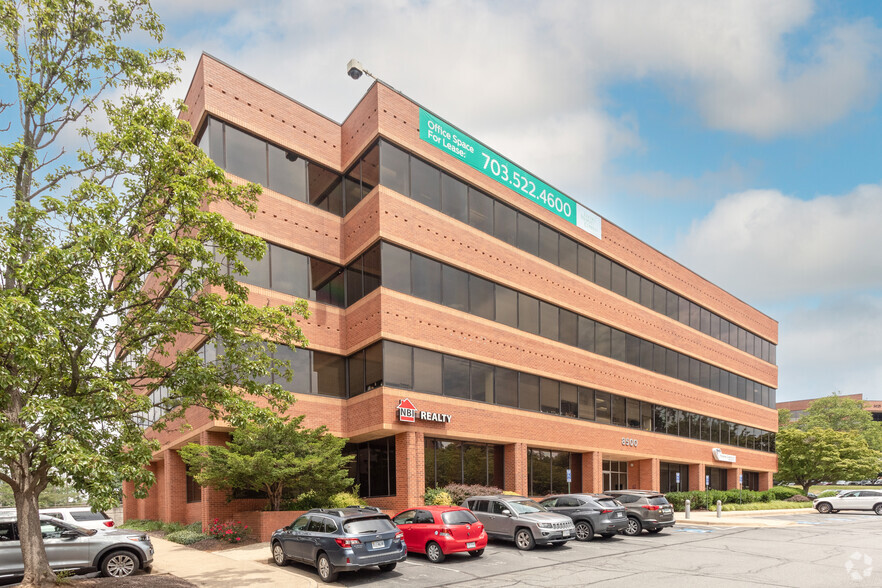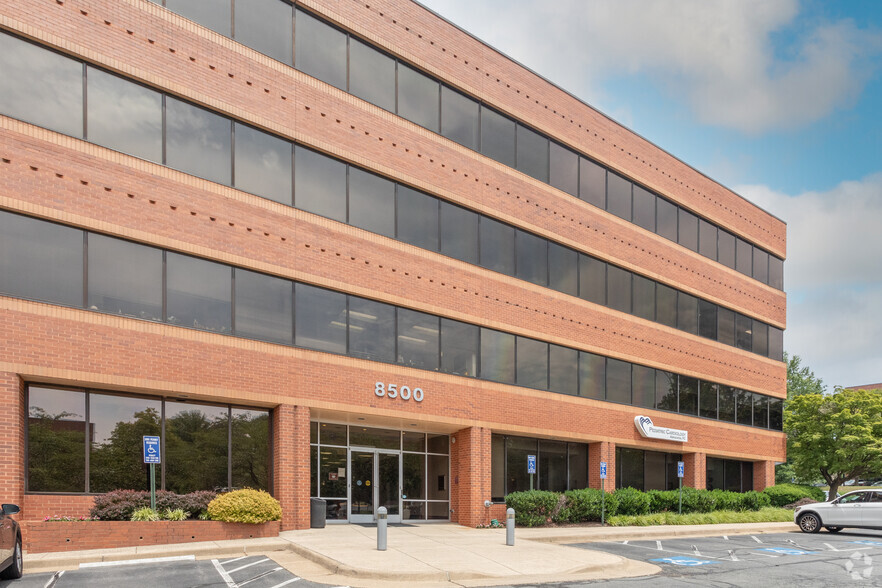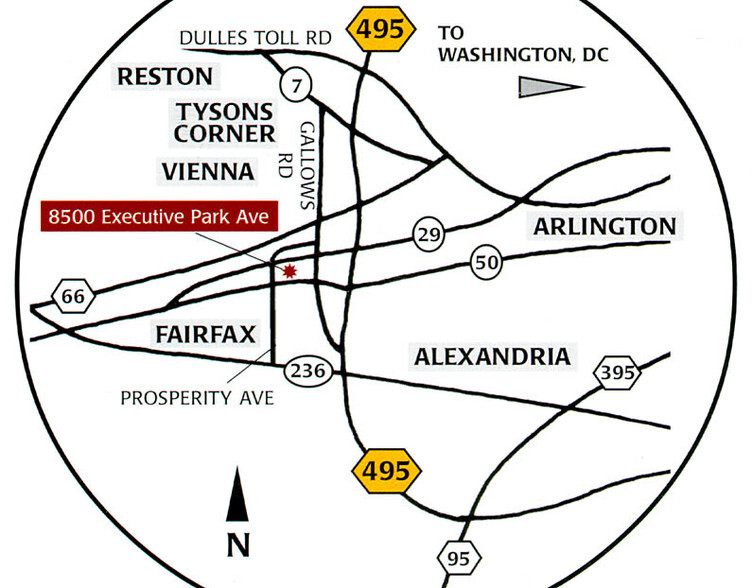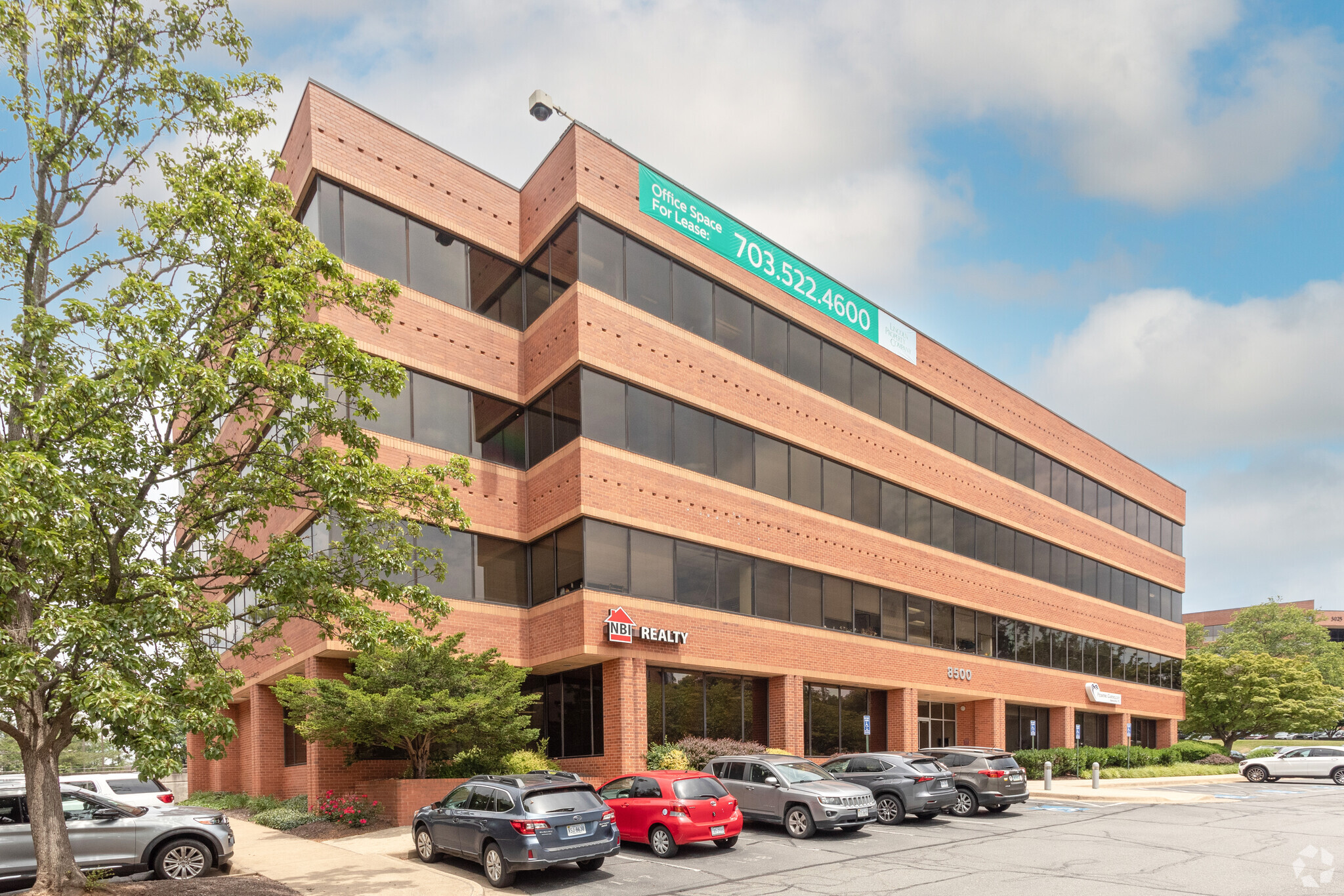
This feature is unavailable at the moment.
We apologize, but the feature you are trying to access is currently unavailable. We are aware of this issue and our team is working hard to resolve the matter.
Please check back in a few minutes. We apologize for the inconvenience.
- LoopNet Team
thank you

Your email has been sent!
8500 Executive Park Avenue 8500 Executive Park Ave
1,210 - 10,796 SF of Office/Medical Space Available in Merrifield, VA 22031



Highlights
- Newly renovated building lobby, common area floor finishes, and restrooms
- Extended building hours, ideal for medical tenants
- Close proximity to multiple amenities including the Mosaic District, I-66, I-495, Rt.50, and the Dunn Loring Metro Station
- No operating expense pass throughs
- Parking ratio of 3.6/1,000 SF
all available spaces(5)
Display Rental Rate as
- Space
- Size
- Term
- Rental Rate
- Space Use
- Condition
- Available
Newly renovated building lobby, common area floor finishes, and restrooms
- Rate includes utilities, building services and property expenses
- Office intensive layout
- Can be combined with additional space(s) for up to 2,975 SF of adjacent space
- Fully Built-Out as Standard Office
- Fits 4 - 10 People
Newly renovated building lobby, common area floor finishes, and restrooms
- Rate includes utilities, building services and property expenses
- Office intensive layout
- Can be combined with additional space(s) for up to 2,975 SF of adjacent space
- Fully Built-Out as Standard Office
- Fits 5 - 15 People
Newly renovated building lobby, common area floor finishes, and restrooms
- Rate includes utilities, building services and property expenses
- Office intensive layout
- Fully Built-Out as Standard Office
- Fits 7 - 22 People
Training area and open office space
- Rate includes utilities, building services and property expenses
- Fits 7 - 21 People
- 1 Conference Room
- Secure Storage
- Fully Built-Out as Standard Office
- 7 Private Offices
- Reception Area
- Break Room/Pantry
Recently completed proactive improvements. $25 psf and 6% Broker commission for “as-is” deals.”
- Rate includes utilities, building services and property expenses
- Fits 7 - 21 People
- 1 Conference Room
- IT closet
- Fully Built-Out as Standard Office
- 6 Private Offices
- Reception Area
- Pantry
| Space | Size | Term | Rental Rate | Space Use | Condition | Available |
| 1st Floor, Ste 102 | 1,210 SF | Negotiable | $25.00 /SF/YR $2.08 /SF/MO $30,250 /YR $2,521 /MO | Office/Medical | Full Build-Out | Now |
| 1st Floor, Ste 104 | 1,765 SF | Negotiable | $25.00 /SF/YR $2.08 /SF/MO $44,125 /YR $3,677 /MO | Office/Medical | Full Build-Out | Now |
| 2nd Floor, Ste 202 | 2,691 SF | Negotiable | $25.00 /SF/YR $2.08 /SF/MO $67,275 /YR $5,606 /MO | Office/Medical | Full Build-Out | Now |
| 3rd Floor, Ste 312 | 2,530 SF | Negotiable | $25.00 /SF/YR $2.08 /SF/MO $63,250 /YR $5,271 /MO | Office/Medical | Full Build-Out | Now |
| 4th Floor, Ste 406 | 2,600 SF | Negotiable | $25.00 /SF/YR $2.08 /SF/MO $65,000 /YR $5,417 /MO | Office/Medical | Full Build-Out | Now |
1st Floor, Ste 102
| Size |
| 1,210 SF |
| Term |
| Negotiable |
| Rental Rate |
| $25.00 /SF/YR $2.08 /SF/MO $30,250 /YR $2,521 /MO |
| Space Use |
| Office/Medical |
| Condition |
| Full Build-Out |
| Available |
| Now |
1st Floor, Ste 104
| Size |
| 1,765 SF |
| Term |
| Negotiable |
| Rental Rate |
| $25.00 /SF/YR $2.08 /SF/MO $44,125 /YR $3,677 /MO |
| Space Use |
| Office/Medical |
| Condition |
| Full Build-Out |
| Available |
| Now |
2nd Floor, Ste 202
| Size |
| 2,691 SF |
| Term |
| Negotiable |
| Rental Rate |
| $25.00 /SF/YR $2.08 /SF/MO $67,275 /YR $5,606 /MO |
| Space Use |
| Office/Medical |
| Condition |
| Full Build-Out |
| Available |
| Now |
3rd Floor, Ste 312
| Size |
| 2,530 SF |
| Term |
| Negotiable |
| Rental Rate |
| $25.00 /SF/YR $2.08 /SF/MO $63,250 /YR $5,271 /MO |
| Space Use |
| Office/Medical |
| Condition |
| Full Build-Out |
| Available |
| Now |
4th Floor, Ste 406
| Size |
| 2,600 SF |
| Term |
| Negotiable |
| Rental Rate |
| $25.00 /SF/YR $2.08 /SF/MO $65,000 /YR $5,417 /MO |
| Space Use |
| Office/Medical |
| Condition |
| Full Build-Out |
| Available |
| Now |
1st Floor, Ste 102
| Size | 1,210 SF |
| Term | Negotiable |
| Rental Rate | $25.00 /SF/YR |
| Space Use | Office/Medical |
| Condition | Full Build-Out |
| Available | Now |
Newly renovated building lobby, common area floor finishes, and restrooms
- Rate includes utilities, building services and property expenses
- Fully Built-Out as Standard Office
- Office intensive layout
- Fits 4 - 10 People
- Can be combined with additional space(s) for up to 2,975 SF of adjacent space
1st Floor, Ste 104
| Size | 1,765 SF |
| Term | Negotiable |
| Rental Rate | $25.00 /SF/YR |
| Space Use | Office/Medical |
| Condition | Full Build-Out |
| Available | Now |
Newly renovated building lobby, common area floor finishes, and restrooms
- Rate includes utilities, building services and property expenses
- Fully Built-Out as Standard Office
- Office intensive layout
- Fits 5 - 15 People
- Can be combined with additional space(s) for up to 2,975 SF of adjacent space
2nd Floor, Ste 202
| Size | 2,691 SF |
| Term | Negotiable |
| Rental Rate | $25.00 /SF/YR |
| Space Use | Office/Medical |
| Condition | Full Build-Out |
| Available | Now |
Newly renovated building lobby, common area floor finishes, and restrooms
- Rate includes utilities, building services and property expenses
- Fully Built-Out as Standard Office
- Office intensive layout
- Fits 7 - 22 People
3rd Floor, Ste 312
| Size | 2,530 SF |
| Term | Negotiable |
| Rental Rate | $25.00 /SF/YR |
| Space Use | Office/Medical |
| Condition | Full Build-Out |
| Available | Now |
Training area and open office space
- Rate includes utilities, building services and property expenses
- Fully Built-Out as Standard Office
- Fits 7 - 21 People
- 7 Private Offices
- 1 Conference Room
- Reception Area
- Secure Storage
- Break Room/Pantry
4th Floor, Ste 406
| Size | 2,600 SF |
| Term | Negotiable |
| Rental Rate | $25.00 /SF/YR |
| Space Use | Office/Medical |
| Condition | Full Build-Out |
| Available | Now |
Recently completed proactive improvements. $25 psf and 6% Broker commission for “as-is” deals.”
- Rate includes utilities, building services and property expenses
- Fully Built-Out as Standard Office
- Fits 7 - 21 People
- 6 Private Offices
- 1 Conference Room
- Reception Area
- IT closet
- Pantry
Property Overview
8500 Executive Park is a 4-story, 55,306 SF medical/office asset located in Northern Virginia’s thriving, amenity-rich Merrifield submarket just 1 mile from Inova Fairfax Medical Campus. The offering features an attractive and extremely well-maintained, “small suite” suburban office asset.
- Signage
PROPERTY FACTS
Presented by
Company Not Provided
8500 Executive Park Avenue | 8500 Executive Park Ave
Hmm, there seems to have been an error sending your message. Please try again.
Thanks! Your message was sent.

















