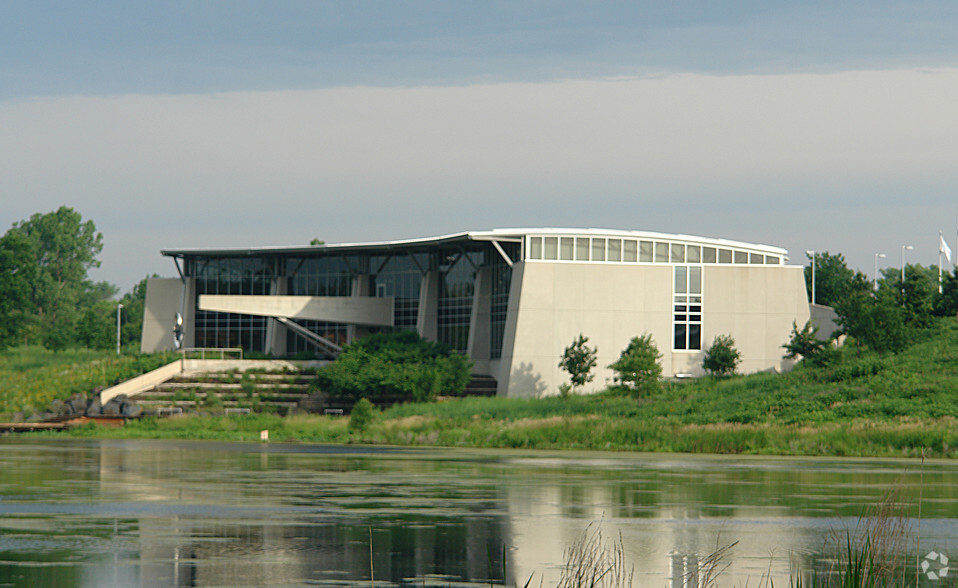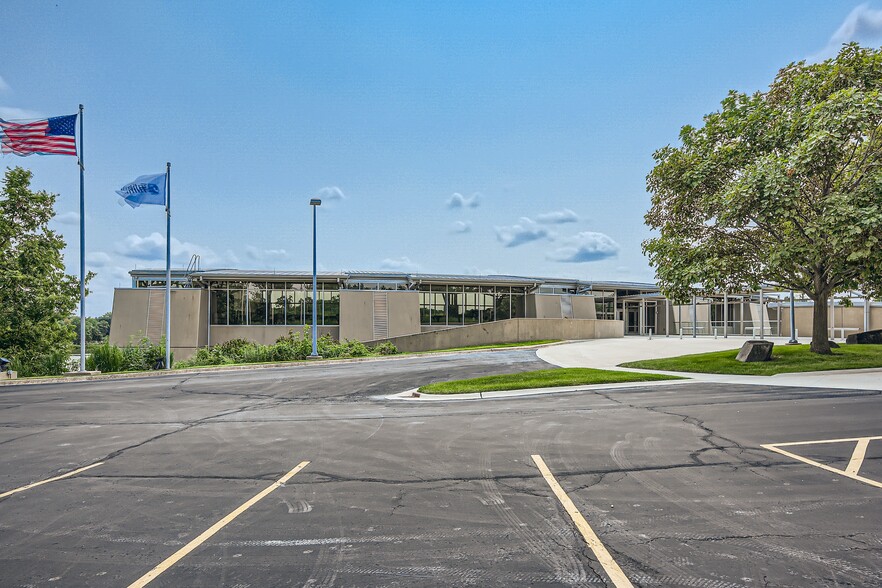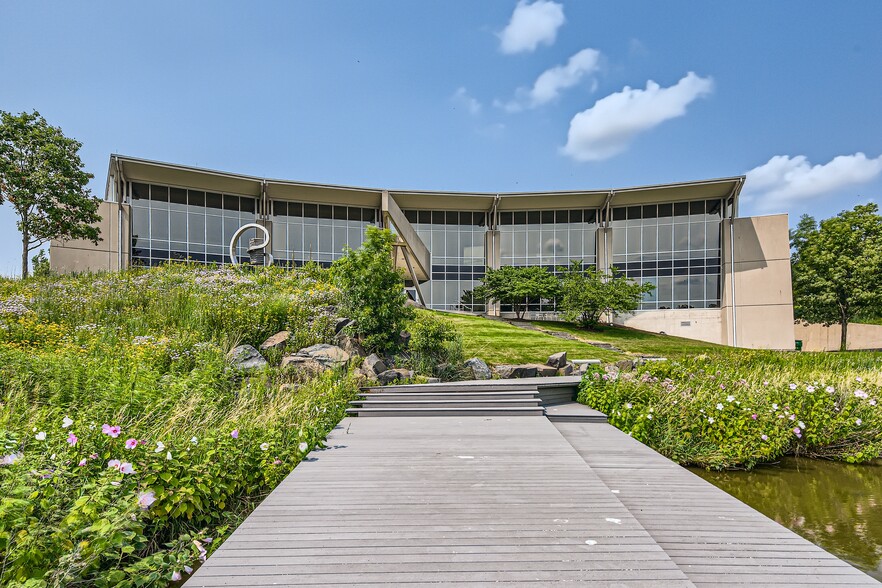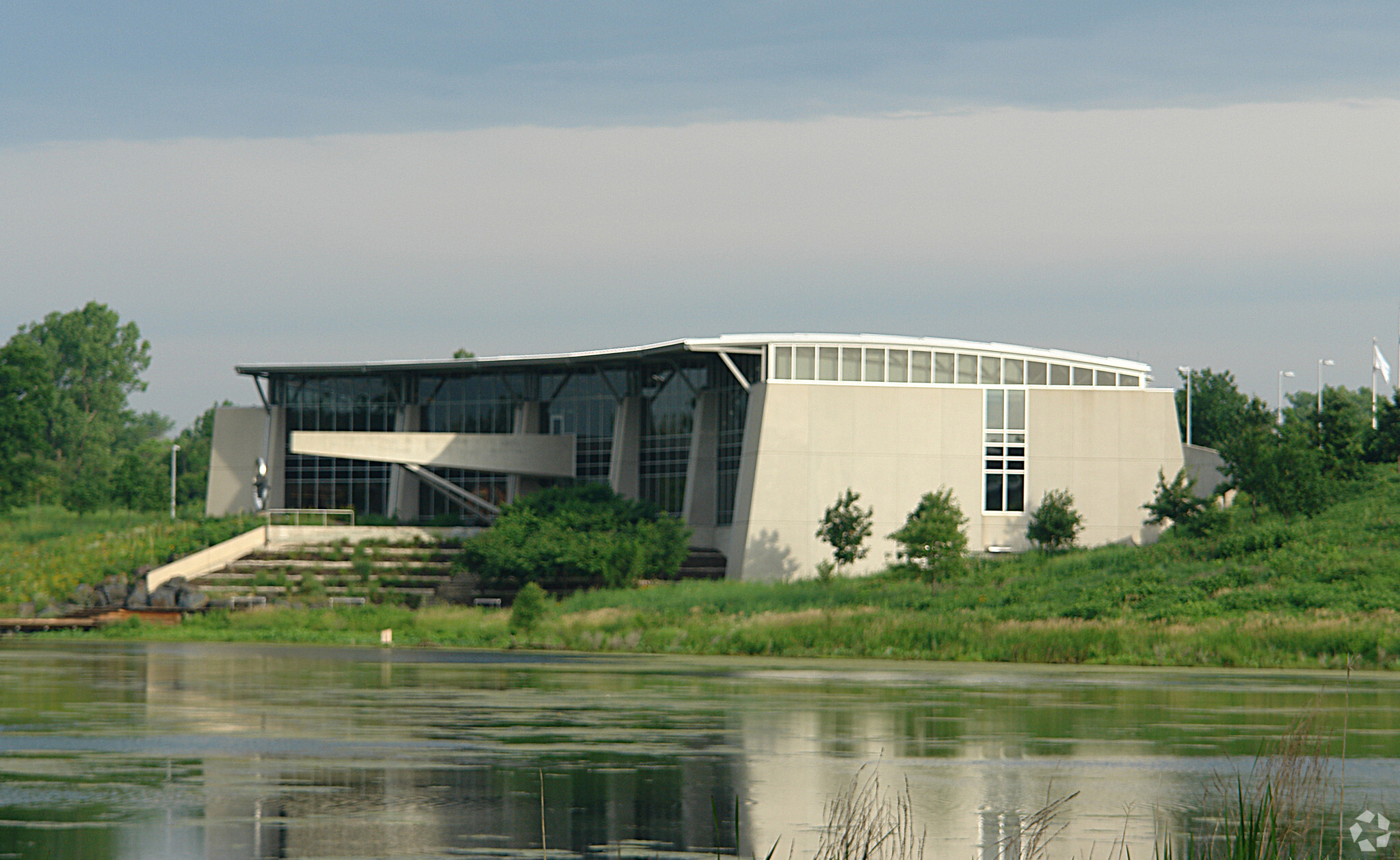
Tuthill | 8500 S Madison St
This feature is unavailable at the moment.
We apologize, but the feature you are trying to access is currently unavailable. We are aware of this issue and our team is working hard to resolve the matter.
Please check back in a few minutes. We apologize for the inconvenience.
- LoopNet Team
thank you

Your email has been sent!
Tuthill 8500 S Madison St
33,085 SF Office Building Burr Ridge, IL 60527 For Sale



Investment Highlights
- One mile of walking path and two outdoor areas designed for team building, a fitness center and locker room, heated underground parking
- Modern security system with cameras both inside and outside. An entry gate and front door equipped with camera and intercom.
- On-site facilities manager. Aspects of the building are aligned with LEED guidelines.
Executive Summary
The property was constructed for the Tuthill Corporation in 1999 and is situated on an approximately 20-acre site with a 7-acre pond and 1-acre of wetland/prairie land located at the northwest corner of the property.
The property was designed intentionally to provide a showcase of the integration of “Humanity’s Gentle Collision with Mother Nature”. Unique property features include architecturally significant design, high-end tenant finishes, an auditorium that converts to stadium seating with a movable floor system, underground parking for 28 cars, and fitness center. There is approximately 1-mile of outdoor walking paths set in a prairie-style landscaping with an outdoor observation deck, and outdoor patio. A guard gate and guard house is located at the entrance to the site.
A 2-story, 2-bed, 2-bath, 3-car garage living quarters is also on site for the Facilities Manager living quarters.
The property was designed intentionally to provide a showcase of the integration of “Humanity’s Gentle Collision with Mother Nature”. Unique property features include architecturally significant design, high-end tenant finishes, an auditorium that converts to stadium seating with a movable floor system, underground parking for 28 cars, and fitness center. There is approximately 1-mile of outdoor walking paths set in a prairie-style landscaping with an outdoor observation deck, and outdoor patio. A guard gate and guard house is located at the entrance to the site.
A 2-story, 2-bed, 2-bath, 3-car garage living quarters is also on site for the Facilities Manager living quarters.
Taxes & Operating Expenses (Actual - 2024) Click Here to Access |
Annual | Annual Per SF |
|---|---|---|
| Taxes |
-

|
-

|
| Operating Expenses |
-

|
-

|
| Total Expenses |
$99,999

|
$9.99

|
Taxes & Operating Expenses (Actual - 2024) Click Here to Access
| Taxes | |
|---|---|
| Annual | - |
| Annual Per SF | - |
| Operating Expenses | |
|---|---|
| Annual | - |
| Annual Per SF | - |
| Total Expenses | |
|---|---|
| Annual | $99,999 |
| Annual Per SF | $9.99 |
Property Facts
Sale Type
Owner User
Sale Conditions
Property Type
Office
Building Size
33,085 SF
Building Class
B
Year Built
2000
Tenancy
Single
Building Height
2 Stories
Typical Floor Size
16,543 SF
Building FAR
0.04
Lot Size
20.00 AC
Zoning
C
Parking
180 Spaces (5.44 Spaces per 1,000 SF Leased)
Amenities
- Signage
1 of 1
PROPERTY TAXES
| Parcel Number | 09-35-403-034 | Improvements Assessment | $0 (2023) |
| Land Assessment | $161,900 (2023) | Total Assessment | $161,900 (2023) |
PROPERTY TAXES
Parcel Number
09-35-403-034
Land Assessment
$161,900 (2023)
Improvements Assessment
$0 (2023)
Total Assessment
$161,900 (2023)
1 of 16
VIDEOS
3D TOUR
PHOTOS
STREET VIEW
STREET
MAP
1 of 1
Presented by

Tuthill | 8500 S Madison St
Already a member? Log In
Hmm, there seems to have been an error sending your message. Please try again.
Thanks! Your message was sent.



