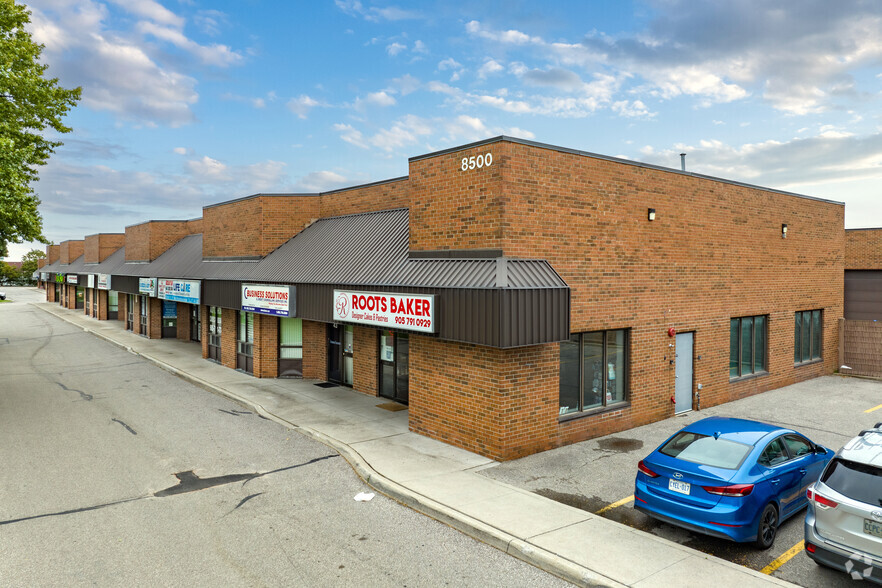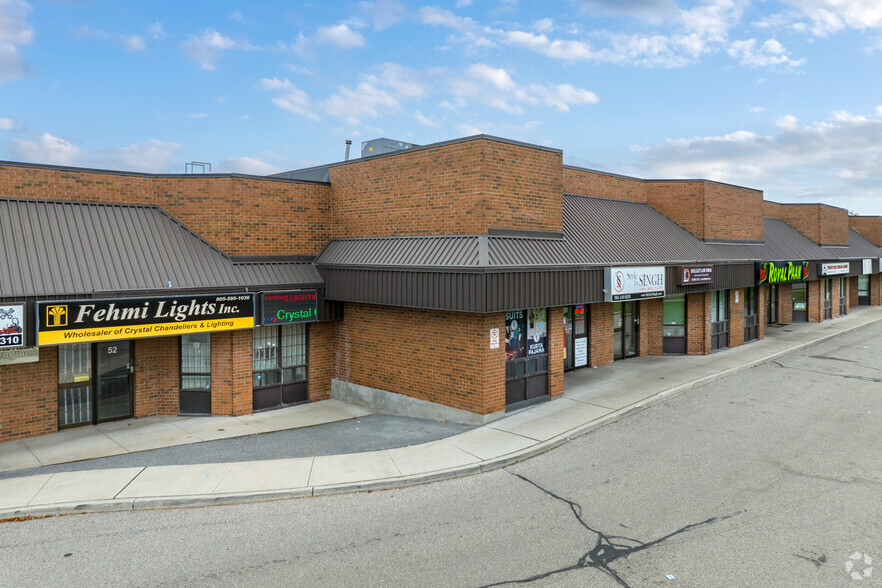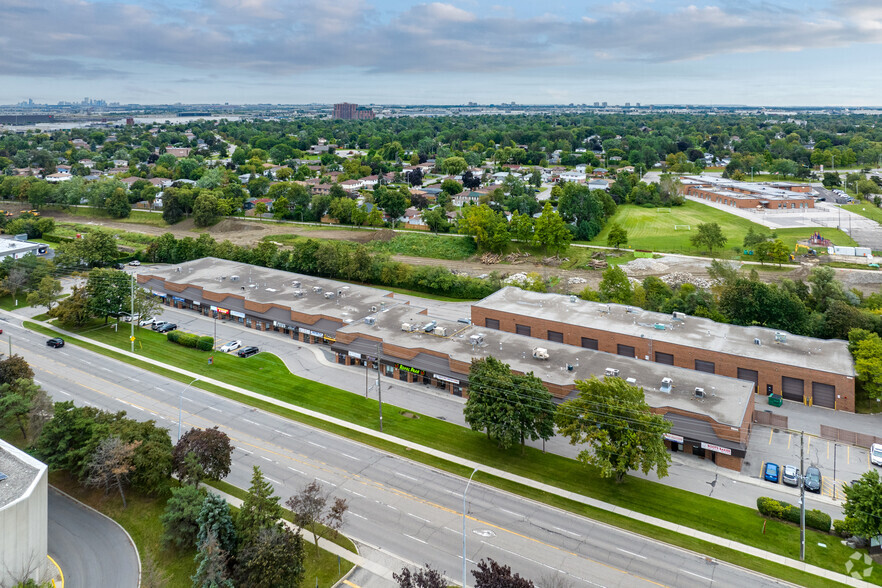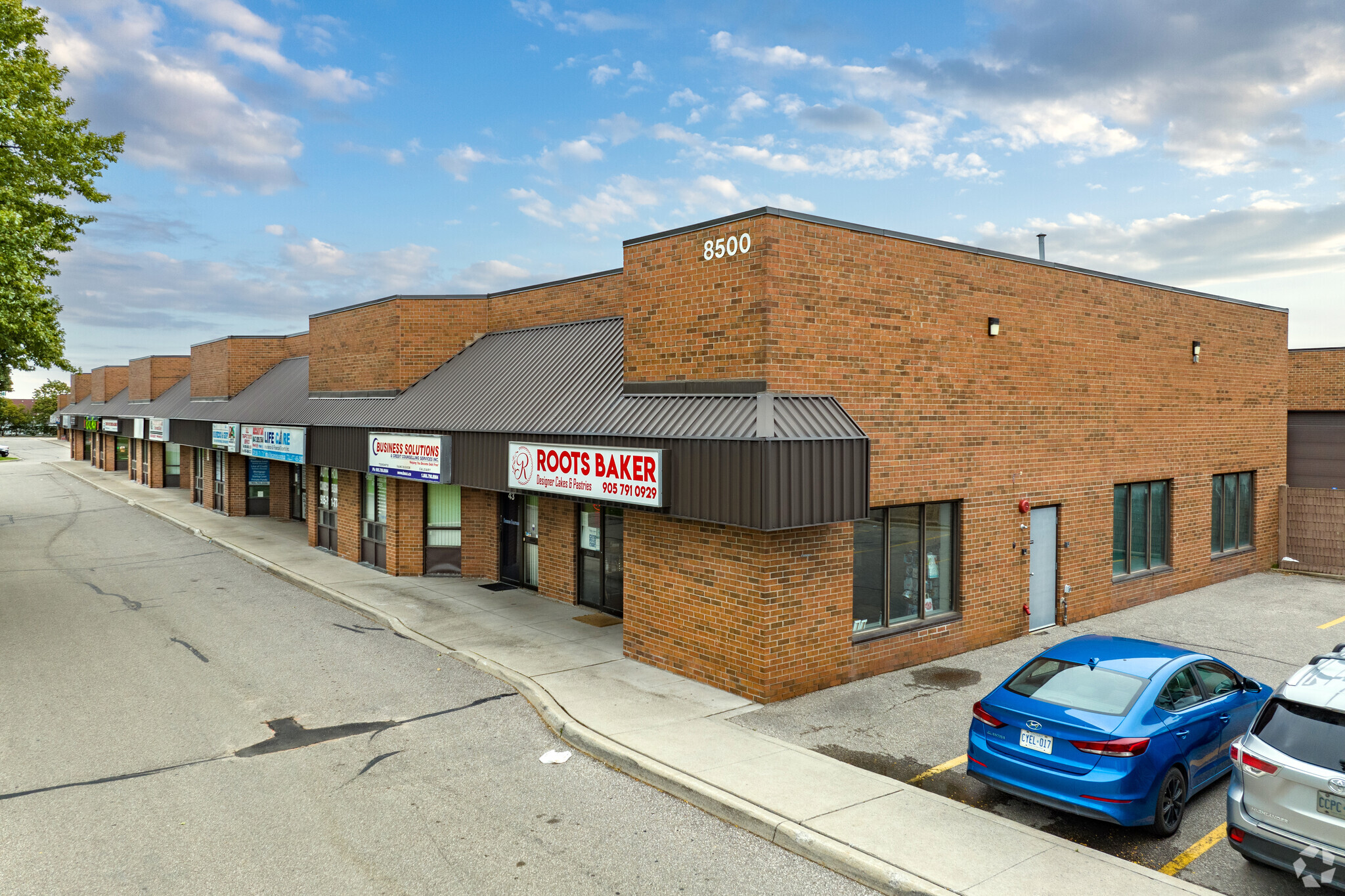
This feature is unavailable at the moment.
We apologize, but the feature you are trying to access is currently unavailable. We are aware of this issue and our team is working hard to resolve the matter.
Please check back in a few minutes. We apologize for the inconvenience.
- LoopNet Team
thank you

Your email has been sent!
8500 Torbram Rd
2,355 SF Flex Condo Unit Offered at $1,051,336 USD in Brampton, ON L6T 5C6



Investment Highlights
- Access to major highways
- Surface parking
- Signage
Executive Summary
Property is conveniently located on a main road on Torbram and Steeles. Property has direct access to Hwy 401-407 and Hwy 410 and public transit .M1 Zoning permits the processing and packaging of food. .Plaza parking 10 in front, 50 on the side and 2 reserved parking in the back.
Property Facts
| Price | $1,051,336 USD | Floors | 1 |
| Unit Size | 2,355 SF | Typical Floor Size | 34,324 SF |
| No. Units | 1 | Year Built | 1900 |
| Total Building Size | 34,324 SF | Lot Size | 9.25 AC |
| Property Type | Flex (Condo) | Parking Ratio | 1.75/1,000 SF |
| Sale Type | Owner User | Sale Conditions | High Vacancy Property |
| Building Class | C |
| Price | $1,051,336 USD |
| Unit Size | 2,355 SF |
| No. Units | 1 |
| Total Building Size | 34,324 SF |
| Property Type | Flex (Condo) |
| Sale Type | Owner User |
| Building Class | C |
| Floors | 1 |
| Typical Floor Size | 34,324 SF |
| Year Built | 1900 |
| Lot Size | 9.25 AC |
| Parking Ratio | 1.75/1,000 SF |
| Sale Conditions | High Vacancy Property |
1 Unit Available
Unit 59
| Unit Size | 2,355 SF | Sale Type | Owner User |
| Price | $1,051,336 USD | No. Parking Spaces | 2 |
| Price Per SF | $446.43 USD | Sale Conditions | High Vacancy Property |
| Condo Use | Flex | APN/Parcel ID | 211010002505259 |
| Unit Size | 2,355 SF |
| Price | $1,051,336 USD |
| Price Per SF | $446.43 USD |
| Condo Use | Flex |
| Sale Type | Owner User |
| No. Parking Spaces | 2 |
| Sale Conditions | High Vacancy Property |
| APN/Parcel ID | 211010002505259 |
Description
Inviting investor's contractors, handymen and new buyers to put an offer on an extremely high demand commercial/industrial unit which is vacant and available with property for sale. Buyer has potential for rapid growth with this unit. Property has 2000 Sq.Ft on the main floor and 355 Sq.Ft on the mezzanine which is nicely finished and has bright LED lights in the entire unit. The property has easy access to the unit from front and back. Property is conveniently located on a main road on Torbram and Steeles. Property has direct access to Hwy 401-407 and Hwy 410 and public transit .M1 Zoning permits the processing and packaging of food and a portion of the unit . can be retail component to sell packaged sweets/samosas and food factory. The zoning can also be used for printing establishment, radio TV broadcasting, industrial/commercial, furniture/appliance store, recreational/community club, animal hospital, place of worship and associate office.**** EXTRAS **** Plaza parking 10 in front, 50 on the side and 2 reserved parking in the back. The unit has one kitchen, storage room, office, washroom and janitorial room.
Sale Notes
Inviting investor's contractors, handymen and new buyers to put an offer on an extremely high demand commercial/industrial unit which is vacant and available with property for sale. Buyer has potential for rapid growth with this unit. Property has 2000 Sq.Ft on the main floor and 355 Sq.Ft on the mezzanine which is nicely finished and has bright LED lights in the entire unit. The property has easy access to the unit from front and back. Property is conveniently located on a main road on Torbram and Steeles. Property has direct access to Hwy 401-407 and Hwy 410 and public transit .M1 Zoning permits the processing and packaging of food and a portion of the unit . can be retail component to sell packaged sweets/samosas and food factory. The zoning can also be used for printing establishment, radio TV broadcasting, industrial/commercial, furniture/appliance store, recreational/community club, animal hospital, place of worship and associate office.**** EXTRAS **** Plaza parking 10 in front, 50 on the side and 2 reserved parking in the back. The unit has one kitchen, storage room, office, washroom and janitorial room.
 Interior Photo
Interior Photo
 Interior Photo
Interior Photo
 Interior Photo
Interior Photo
 Interior Photo
Interior Photo
 Interior Photo
Interior Photo
 Interior Photo
Interior Photo
 Interior Photo
Interior Photo
 Interior Photo
Interior Photo
 Interior Photo
Interior Photo
 Interior Photo
Interior Photo
 Interior Photo
Interior Photo
 Interior Photo
Interior Photo
 Interior Photo
Interior Photo
 Interior Photo
Interior Photo
 Interior Photo
Interior Photo
 Interior Photo
Interior Photo
 Interior Photo
Interior Photo
 Interior Photo
Interior Photo
 Interior Photo
Interior Photo
 Interior Photo
Interior Photo
 Interior Photo
Interior Photo
 Interior Photo
Interior Photo
 Interior Photo
Interior Photo
 Interior Photo
Interior Photo
 Interior Photo
Interior Photo
zoning
| Zoning Code | M1 |
| M1 |
Presented by

8500 Torbram Rd
Hmm, there seems to have been an error sending your message. Please try again.
Thanks! Your message was sent.










