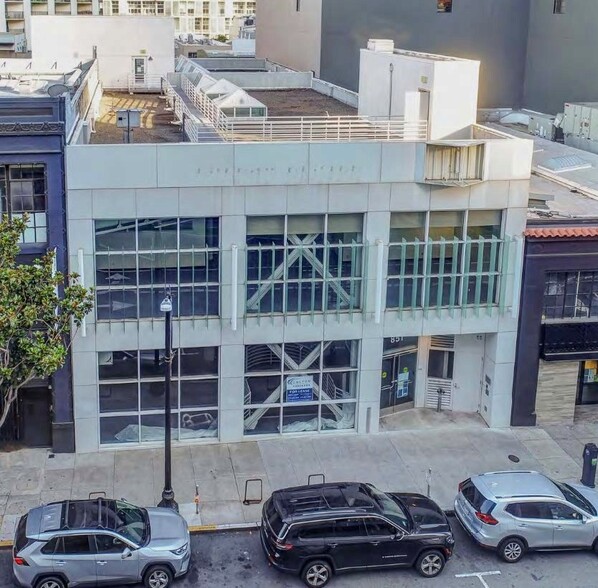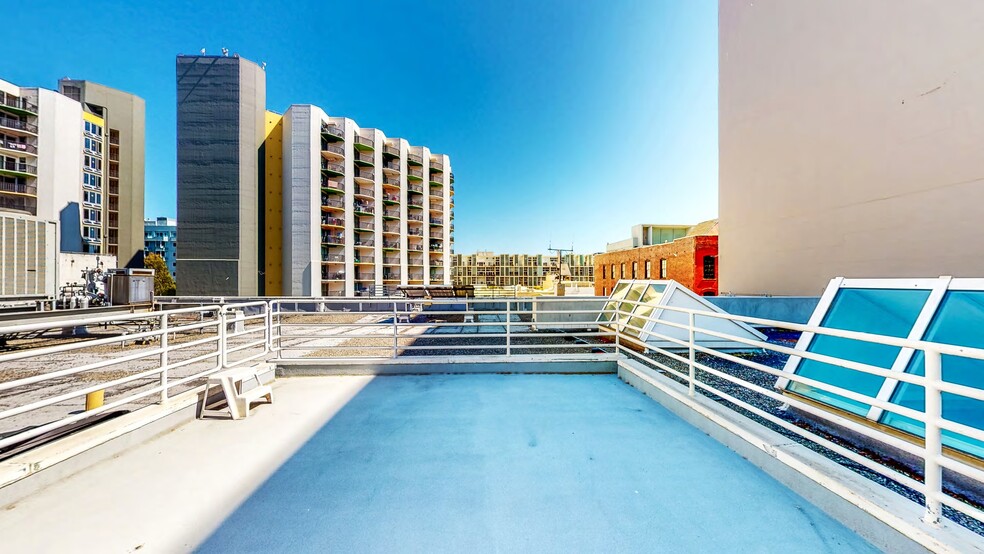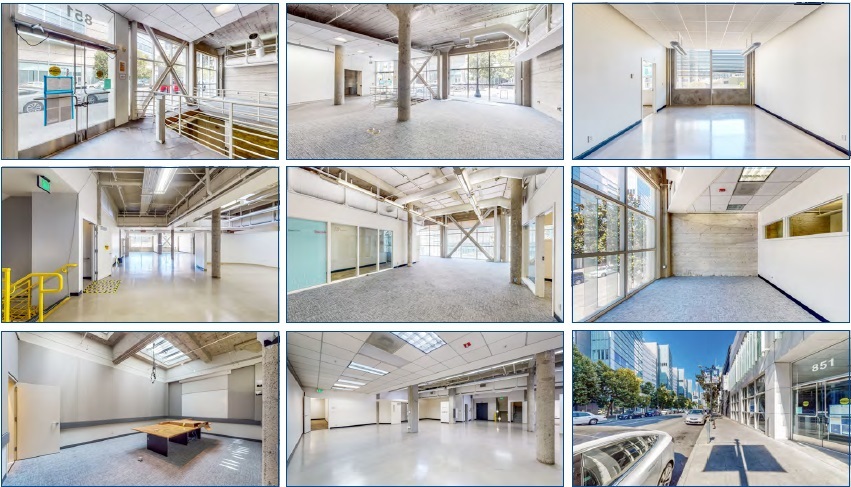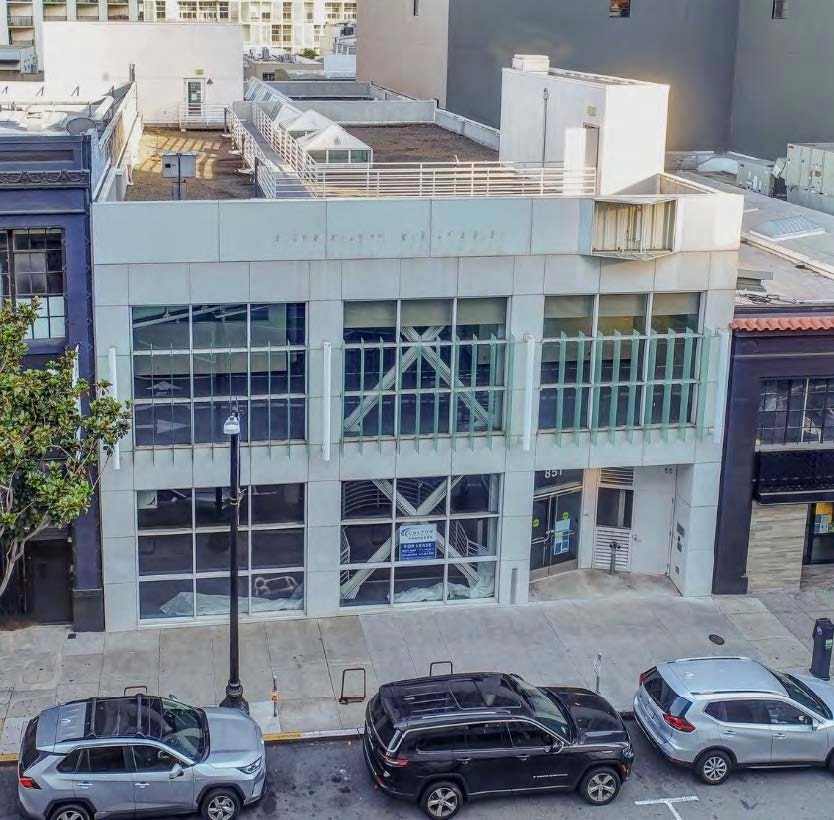
This feature is unavailable at the moment.
We apologize, but the feature you are trying to access is currently unavailable. We are aware of this issue and our team is working hard to resolve the matter.
Please check back in a few minutes. We apologize for the inconvenience.
- LoopNet Team
thank you

Your email has been sent!
851-853 Howard St
32,100 SF Flex Building San Francisco, CA 94103 $12,500,000 ($389/SF)



Investment Highlights
- Private parking garage with 8+stalls with electric docking station.
- High ceilings, skylights with automatic shades, HVAC, automatic lighting and shades throughout the building.
- Recent upgrades throughout the building; ADA bathrooms on every floor.
- Roof deck with great city views.
- Commercial restaurant kitchen infrastructure in place with ventilation, high rollup, and rear loading dock.
Executive Summary
±32,100 SQUARE FEET, FULL BUILDING OPPORTUNITY
Colton Commercial & Partners, Inc., as exclusive listing broker, is pleased to present to qualified buyers the opportunity to acquire the 100% fee simple interest or lease 851 Howard Street, San Francisco, CA. All offers from qualified buyer or tenants will be given serious consideration. For offers to be given serious consideration, buyer should include their background information and identify their source of equity and debt. The property is offered on a "as-is", "where-is" basis and Seller reserves the right in its sole discretion to accept or decline any offer (s).
Seller has not yet set a date for offers and offers will be reviewed on a a first-come, first-serve basis. Seller reserves the right to accept any offer in advance of this date. All tours require 24-hour prior notice. Please do not disturb existing tenant. PLEASE CONTACT EXCLUSIVE LISTING TEAM FOR MORE INFORMATION
Property Facts
Amenities
- Bus Line
- Signage
- Skylights
- Automatic Blinds
Utilities
- Water - City
- Sewer - City
Space Availability
- Space
- Size
- Space Use
- Condition
- Available
Lower Level: TWO LARGE OPEN AREA MEETING ROOMS, BATHROOM WITH SHOWER, MULTIPLE STORAGE ROOM, 8 PARKING STALL PRIVATE GARAGE WITH ROOM TO FIT 12 VEHICLES. Virtual tour: https://my.matterport.com/show/?m=ZWUFJTVh3DZ, website: https://www.851howardst.com/
1st Floor: TWO EXTREMELY LARGE OPEN AREA ROOMS WITH MOVABLE WALL, LARGE TEAM MEETING ROOM WITH LARGE, AUTOMATIC DROPDOWN SCREEN, 2 CONFERENCE ROOMS AND MULTIPLE STORAGE/CLOSETS ROOMS, 15 FOOT CEILINGS, AUTO LIGHTING WITH AUTOMATIC WINDOW SHADES, 2 LARGE BATHROOMS, COMMERCIAL KITCHEN INFRASTRUCTURE, WITH VENTILATION, LOADING DOCK IN REAR OF BUILDING. Virtual tour: https://my.matterport.com/show/?m=ZWUFJTVh3DZ, website: https://www.851howardst.com/
2nd Floor: 3 LARGE DIVIDED OPEN AREAS, LARGE CONFERENCE ROOMS AND PRIVATE OFFICES WITH ENCLOSED ROLLDOWN WALLS, KITCHEN, SKYLIGHT WITH, WINDOW WITH AUTOMATIC SHADE COVERINGS, 2 BATHROOMS, REAR BALCONY WITH OPEN WINDOW COVER, MULTIPLE, STORAGE AND SERVER ROOMS, 15 FOOT CEILINGS. : https://my.matterport.com/show/?m=ZWUFJTVh3DZ, website: https://www.851howardst.com/
| Space | Size | Space Use | Condition | Available |
| Lower Level | 4,000-10,700 SF | Flex | Partial Build-Out | Now |
| 1st Floor | 5,000-10,700 SF | Flex | Partial Build-Out | Now |
| 2nd Floor | 5,000-10,700 SF | Flex | Partial Build-Out | Now |
Lower Level
| Size |
| 4,000-10,700 SF |
| Space Use |
| Flex |
| Condition |
| Partial Build-Out |
| Available |
| Now |
1st Floor
| Size |
| 5,000-10,700 SF |
| Space Use |
| Flex |
| Condition |
| Partial Build-Out |
| Available |
| Now |
2nd Floor
| Size |
| 5,000-10,700 SF |
| Space Use |
| Flex |
| Condition |
| Partial Build-Out |
| Available |
| Now |
Lower Level
| Size | 4,000-10,700 SF |
| Space Use | Flex |
| Condition | Partial Build-Out |
| Available | Now |
Lower Level: TWO LARGE OPEN AREA MEETING ROOMS, BATHROOM WITH SHOWER, MULTIPLE STORAGE ROOM, 8 PARKING STALL PRIVATE GARAGE WITH ROOM TO FIT 12 VEHICLES. Virtual tour: https://my.matterport.com/show/?m=ZWUFJTVh3DZ, website: https://www.851howardst.com/
1st Floor
| Size | 5,000-10,700 SF |
| Space Use | Flex |
| Condition | Partial Build-Out |
| Available | Now |
1st Floor: TWO EXTREMELY LARGE OPEN AREA ROOMS WITH MOVABLE WALL, LARGE TEAM MEETING ROOM WITH LARGE, AUTOMATIC DROPDOWN SCREEN, 2 CONFERENCE ROOMS AND MULTIPLE STORAGE/CLOSETS ROOMS, 15 FOOT CEILINGS, AUTO LIGHTING WITH AUTOMATIC WINDOW SHADES, 2 LARGE BATHROOMS, COMMERCIAL KITCHEN INFRASTRUCTURE, WITH VENTILATION, LOADING DOCK IN REAR OF BUILDING. Virtual tour: https://my.matterport.com/show/?m=ZWUFJTVh3DZ, website: https://www.851howardst.com/
2nd Floor
| Size | 5,000-10,700 SF |
| Space Use | Flex |
| Condition | Partial Build-Out |
| Available | Now |
2nd Floor: 3 LARGE DIVIDED OPEN AREAS, LARGE CONFERENCE ROOMS AND PRIVATE OFFICES WITH ENCLOSED ROLLDOWN WALLS, KITCHEN, SKYLIGHT WITH, WINDOW WITH AUTOMATIC SHADE COVERINGS, 2 BATHROOMS, REAR BALCONY WITH OPEN WINDOW COVER, MULTIPLE, STORAGE AND SERVER ROOMS, 15 FOOT CEILINGS. : https://my.matterport.com/show/?m=ZWUFJTVh3DZ, website: https://www.851howardst.com/
zoning
| Zoning Code | C3S (Downtown Support) |
| C3S (Downtown Support) |
Presented by

851-853 Howard St
Hmm, there seems to have been an error sending your message. Please try again.
Thanks! Your message was sent.










