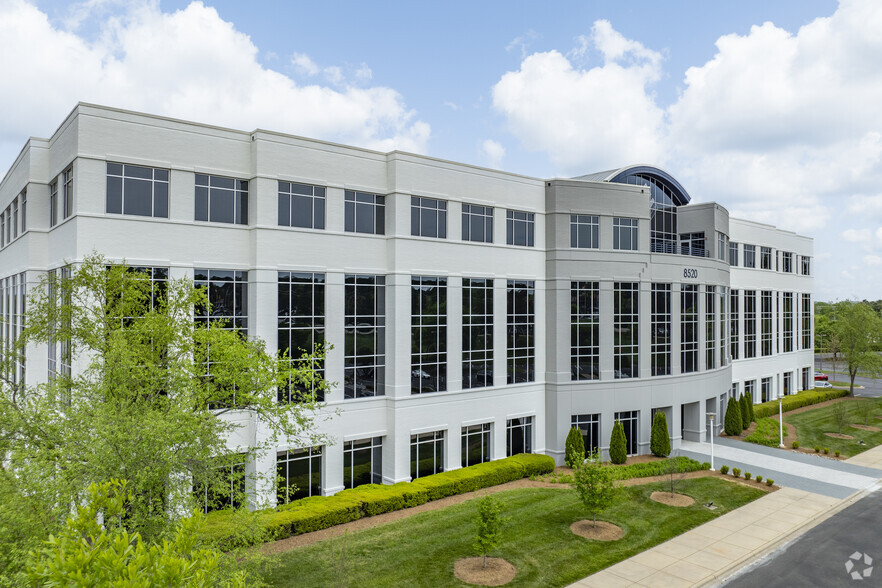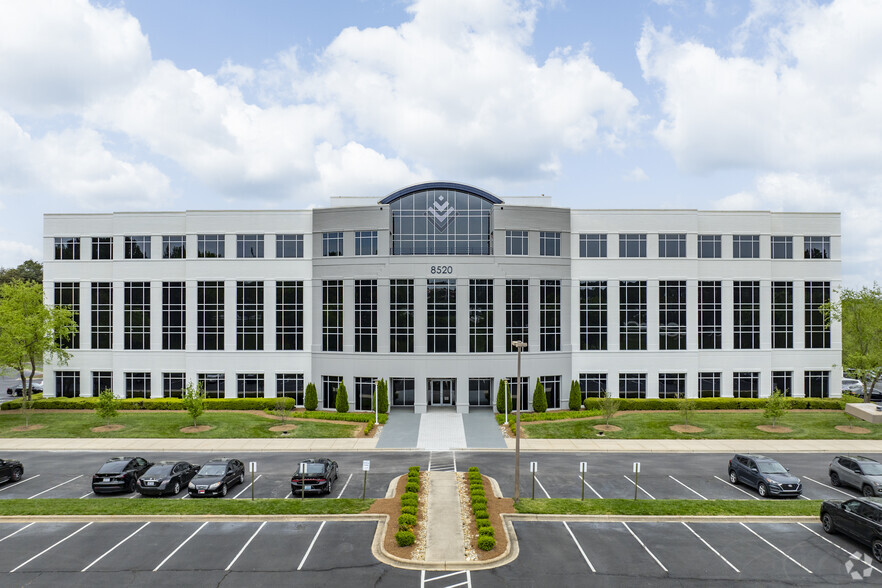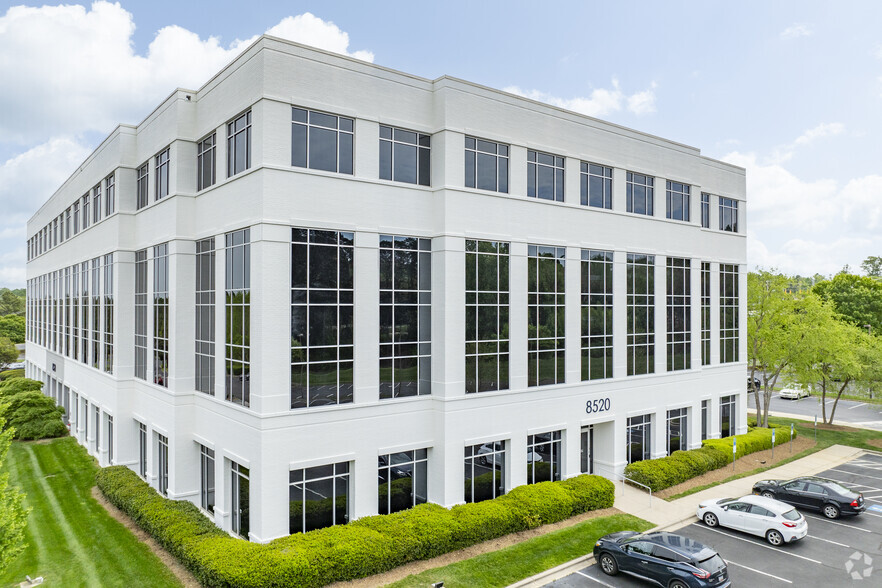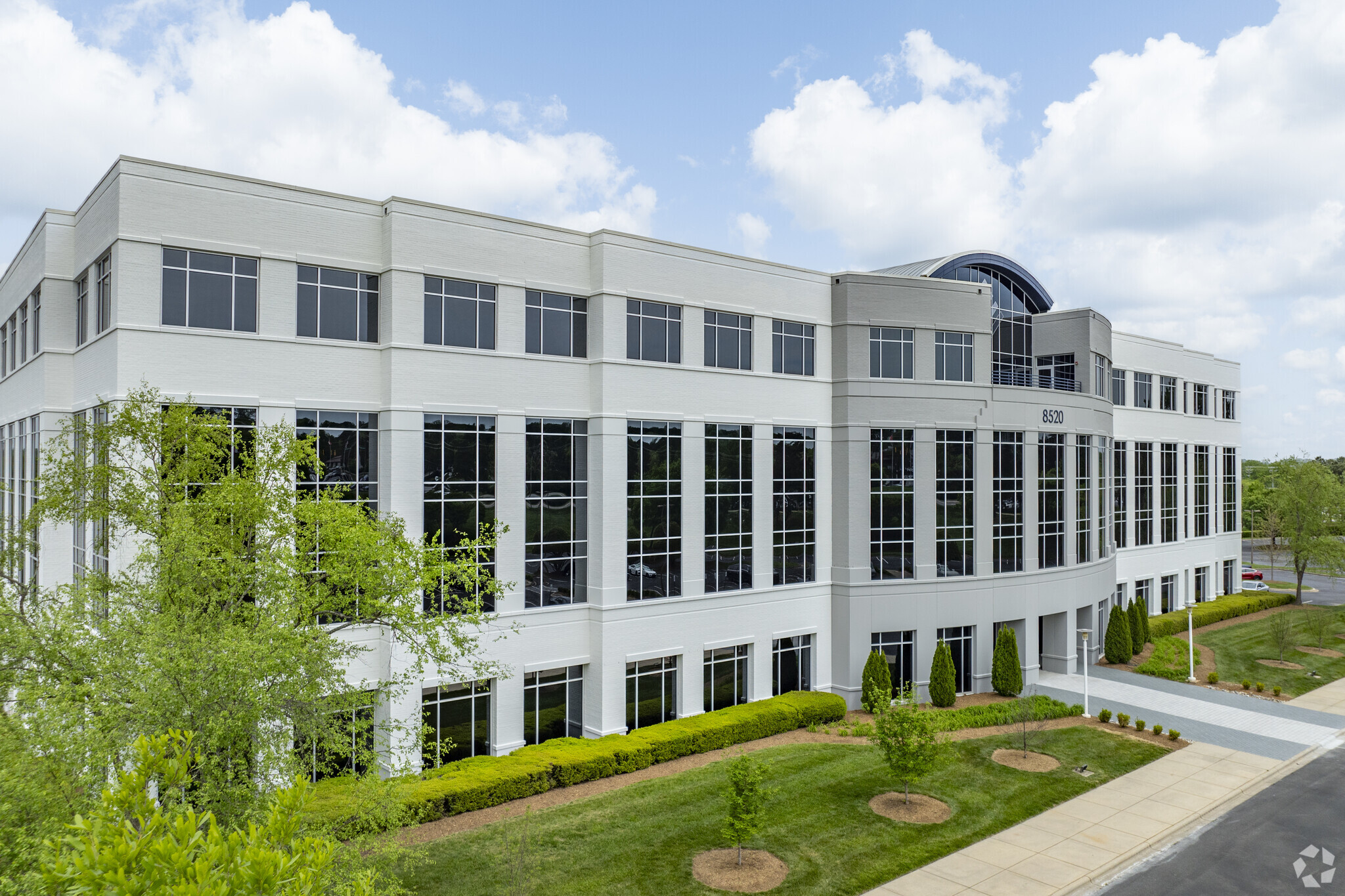
This feature is unavailable at the moment.
We apologize, but the feature you are trying to access is currently unavailable. We are aware of this issue and our team is working hard to resolve the matter.
Please check back in a few minutes. We apologize for the inconvenience.
- LoopNet Team
thank you

Your email has been sent!
Grove 5 8520 Cliff Cameron Dr
2,099 - 75,845 SF of 4-Star Office Space Available in Charlotte, NC 28269



Highlights
- Unparalleled location & visibility at the corner of W.T. Harris Blvd & Mallard Creek Road.
- On-site maintenance & security with access to abundant parking.
- Quick and easy access to and from Uptown, Airport, and Interstates 85, 485, and 77.
- Dedicated street-level entrances, walking trails, green space & access to outdoor tenant amenities.
all available spaces(6)
Display Rental Rate as
- Space
- Size
- Term
- Rental Rate
- Space Use
- Condition
- Available
2,099 SF available for lease.
- Rate includes utilities, building services and property expenses
- Office intensive layout
- Fully Built-Out as Standard Office
- Can be combined with additional space(s) for up to 4,480 SF of adjacent space
2,381 SF available for lease.
- Rate includes utilities, building services and property expenses
- Office intensive layout
- Can be combined with additional space(s) for up to 4,480 SF of adjacent space
- Fully Built-Out as Standard Office
- Space is in Excellent Condition
31,270 SF available for lease.
- Rate includes utilities, building services and property expenses
- Space is in Excellent Condition
- Mostly Open Floor Plan Layout
- Can be combined with additional space(s) for up to 40,215 SF of adjacent space
3,475 SF available for lease.
- Rate includes utilities, building services and property expenses
- Mostly Open Floor Plan Layout
- Fully Built-Out as Standard Office
- Can be combined with additional space(s) for up to 40,215 SF of adjacent space
5,470 SF available for lease.
- Rate includes utilities, building services and property expenses
- Mostly Open Floor Plan Layout
- Fully Built-Out as Standard Office
- Can be combined with additional space(s) for up to 40,215 SF of adjacent space
Full floor can be made available.
- Rate includes utilities, building services and property expenses
- Mostly Open Floor Plan Layout
- Fully Built-Out as Standard Office
| Space | Size | Term | Rental Rate | Space Use | Condition | Available |
| 1st Floor, Ste 155 | 2,099 SF | Negotiable | $26.50 /SF/YR $2.21 /SF/MO $55,624 /YR $4,635 /MO | Office | Full Build-Out | Now |
| 1st Floor, Ste 160 | 2,381 SF | Negotiable | $26.50 /SF/YR $2.21 /SF/MO $63,097 /YR $5,258 /MO | Office | Full Build-Out | Now |
| 2nd Floor, Ste 200 | 11,677-31,270 SF | Negotiable | $26.50 /SF/YR $2.21 /SF/MO $828,655 /YR $69,055 /MO | Office | Full Build-Out | Now |
| 3rd Floor, Ste 320 | 3,475 SF | Negotiable | $26.50 /SF/YR $2.21 /SF/MO $92,088 /YR $7,674 /MO | Office | Full Build-Out | Now |
| 3rd Floor, Ste 360 | 5,470 SF | Negotiable | $26.50 /SF/YR $2.21 /SF/MO $144,955 /YR $12,080 /MO | Office | Full Build-Out | 30 Days |
| 4th Floor, Ste 400 | 4,104-31,150 SF | Negotiable | $26.50 /SF/YR $2.21 /SF/MO $825,475 /YR $68,790 /MO | Office | Full Build-Out | Now |
1st Floor, Ste 155
| Size |
| 2,099 SF |
| Term |
| Negotiable |
| Rental Rate |
| $26.50 /SF/YR $2.21 /SF/MO $55,624 /YR $4,635 /MO |
| Space Use |
| Office |
| Condition |
| Full Build-Out |
| Available |
| Now |
1st Floor, Ste 160
| Size |
| 2,381 SF |
| Term |
| Negotiable |
| Rental Rate |
| $26.50 /SF/YR $2.21 /SF/MO $63,097 /YR $5,258 /MO |
| Space Use |
| Office |
| Condition |
| Full Build-Out |
| Available |
| Now |
2nd Floor, Ste 200
| Size |
| 11,677-31,270 SF |
| Term |
| Negotiable |
| Rental Rate |
| $26.50 /SF/YR $2.21 /SF/MO $828,655 /YR $69,055 /MO |
| Space Use |
| Office |
| Condition |
| Full Build-Out |
| Available |
| Now |
3rd Floor, Ste 320
| Size |
| 3,475 SF |
| Term |
| Negotiable |
| Rental Rate |
| $26.50 /SF/YR $2.21 /SF/MO $92,088 /YR $7,674 /MO |
| Space Use |
| Office |
| Condition |
| Full Build-Out |
| Available |
| Now |
3rd Floor, Ste 360
| Size |
| 5,470 SF |
| Term |
| Negotiable |
| Rental Rate |
| $26.50 /SF/YR $2.21 /SF/MO $144,955 /YR $12,080 /MO |
| Space Use |
| Office |
| Condition |
| Full Build-Out |
| Available |
| 30 Days |
4th Floor, Ste 400
| Size |
| 4,104-31,150 SF |
| Term |
| Negotiable |
| Rental Rate |
| $26.50 /SF/YR $2.21 /SF/MO $825,475 /YR $68,790 /MO |
| Space Use |
| Office |
| Condition |
| Full Build-Out |
| Available |
| Now |
1st Floor, Ste 155
| Size | 2,099 SF |
| Term | Negotiable |
| Rental Rate | $26.50 /SF/YR |
| Space Use | Office |
| Condition | Full Build-Out |
| Available | Now |
2,099 SF available for lease.
- Rate includes utilities, building services and property expenses
- Fully Built-Out as Standard Office
- Office intensive layout
- Can be combined with additional space(s) for up to 4,480 SF of adjacent space
1st Floor, Ste 160
| Size | 2,381 SF |
| Term | Negotiable |
| Rental Rate | $26.50 /SF/YR |
| Space Use | Office |
| Condition | Full Build-Out |
| Available | Now |
2,381 SF available for lease.
- Rate includes utilities, building services and property expenses
- Fully Built-Out as Standard Office
- Office intensive layout
- Space is in Excellent Condition
- Can be combined with additional space(s) for up to 4,480 SF of adjacent space
2nd Floor, Ste 200
| Size | 11,677-31,270 SF |
| Term | Negotiable |
| Rental Rate | $26.50 /SF/YR |
| Space Use | Office |
| Condition | Full Build-Out |
| Available | Now |
31,270 SF available for lease.
- Rate includes utilities, building services and property expenses
- Mostly Open Floor Plan Layout
- Space is in Excellent Condition
- Can be combined with additional space(s) for up to 40,215 SF of adjacent space
3rd Floor, Ste 320
| Size | 3,475 SF |
| Term | Negotiable |
| Rental Rate | $26.50 /SF/YR |
| Space Use | Office |
| Condition | Full Build-Out |
| Available | Now |
3,475 SF available for lease.
- Rate includes utilities, building services and property expenses
- Fully Built-Out as Standard Office
- Mostly Open Floor Plan Layout
- Can be combined with additional space(s) for up to 40,215 SF of adjacent space
3rd Floor, Ste 360
| Size | 5,470 SF |
| Term | Negotiable |
| Rental Rate | $26.50 /SF/YR |
| Space Use | Office |
| Condition | Full Build-Out |
| Available | 30 Days |
5,470 SF available for lease.
- Rate includes utilities, building services and property expenses
- Fully Built-Out as Standard Office
- Mostly Open Floor Plan Layout
- Can be combined with additional space(s) for up to 40,215 SF of adjacent space
4th Floor, Ste 400
| Size | 4,104-31,150 SF |
| Term | Negotiable |
| Rental Rate | $26.50 /SF/YR |
| Space Use | Office |
| Condition | Full Build-Out |
| Available | Now |
Full floor can be made available.
- Rate includes utilities, building services and property expenses
- Fully Built-Out as Standard Office
- Mostly Open Floor Plan Layout
Property Overview
Nestled in the heart of the University Research Park, at the intersection of two major thoroughfares, W.T. Harris Boulevard and Mallard Creek Road, is The Grove office park. 260,000 square feet of office space within 4 unique buildings.
- 24 Hour Access
- Day Care
- Food Service
- Property Manager on Site
- Restaurant
- Signage
- Roof Terrace
- Central Heating
- Air Conditioning
PROPERTY FACTS
Presented by

Grove 5 | 8520 Cliff Cameron Dr
Hmm, there seems to have been an error sending your message. Please try again.
Thanks! Your message was sent.

















