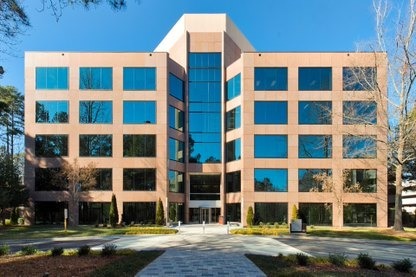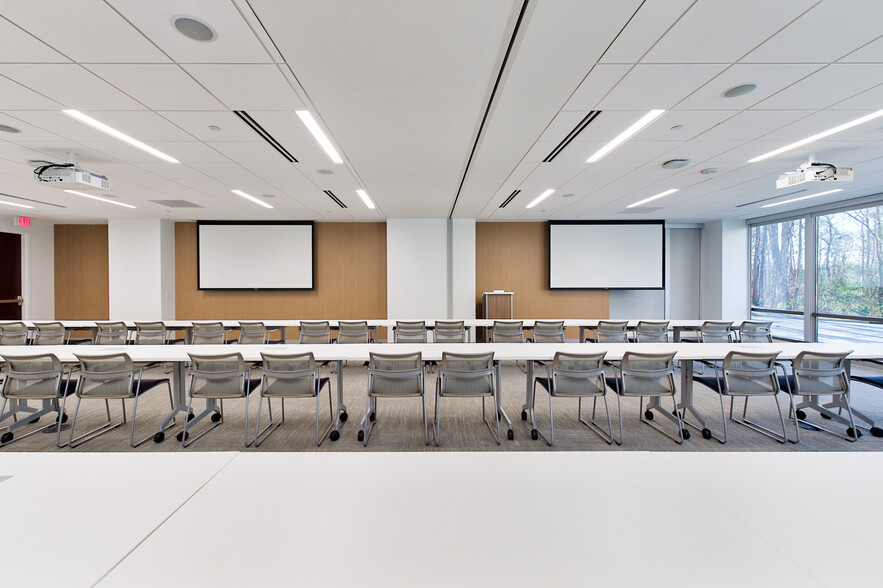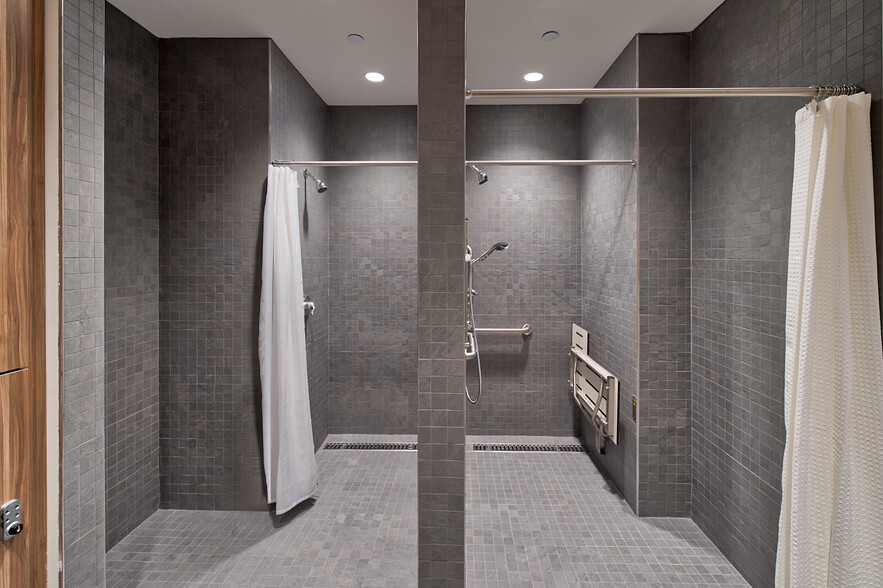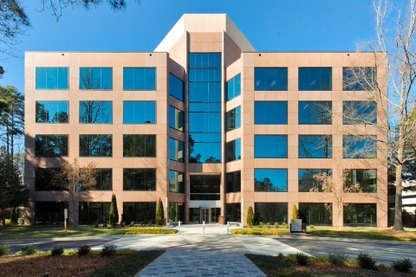
This feature is unavailable at the moment.
We apologize, but the feature you are trying to access is currently unavailable. We are aware of this issue and our team is working hard to resolve the matter.
Please check back in a few minutes. We apologize for the inconvenience.
- LoopNet Team
thank you

Your email has been sent!
Forum 2 8521 Six Forks Rd
1,664 - 21,305 SF of 4-Star Office Space Available in Raleigh, NC 27615



Highlights
- Covered parking garage connected to building
- Walking distance to Market at Colonnade, which includes Whole Foods and Panera Bread
- Onsite Spark by Highwoods Properties conference center, Velocity fitness center, and Take 5 cafe.
- Minutes from I-540
all available spaces(4)
Display Rental Rate as
- Space
- Size
- Term
- Rental Rate
- Space Use
- Condition
- Available
- Rate includes utilities, building services and property expenses
- Rate includes utilities, building services and property expenses
- Rate includes utilities, building services and property expenses
- Rate includes utilities, building services and property expenses
- Open Floor Plan Layout
| Space | Size | Term | Rental Rate | Space Use | Condition | Available |
| 1st Floor, Ste 108 | 2,534 SF | Negotiable | $33.00 /SF/YR $2.75 /SF/MO $83,622 /YR $6,969 /MO | Office | - | Now |
| 2nd Floor, Ste 200 | 10,667 SF | Negotiable | $33.00 /SF/YR $2.75 /SF/MO $352,011 /YR $29,334 /MO | Office | - | April 01, 2025 |
| 4th Floor, Ste 410 | 6,440 SF | Negotiable | $33.00 /SF/YR $2.75 /SF/MO $212,520 /YR $17,710 /MO | Office | - | Now |
| 4th Floor, Ste 420 | 1,664 SF | Negotiable | $33.00 /SF/YR $2.75 /SF/MO $54,912 /YR $4,576 /MO | Office | Shell Space | Now |
1st Floor, Ste 108
| Size |
| 2,534 SF |
| Term |
| Negotiable |
| Rental Rate |
| $33.00 /SF/YR $2.75 /SF/MO $83,622 /YR $6,969 /MO |
| Space Use |
| Office |
| Condition |
| - |
| Available |
| Now |
2nd Floor, Ste 200
| Size |
| 10,667 SF |
| Term |
| Negotiable |
| Rental Rate |
| $33.00 /SF/YR $2.75 /SF/MO $352,011 /YR $29,334 /MO |
| Space Use |
| Office |
| Condition |
| - |
| Available |
| April 01, 2025 |
4th Floor, Ste 410
| Size |
| 6,440 SF |
| Term |
| Negotiable |
| Rental Rate |
| $33.00 /SF/YR $2.75 /SF/MO $212,520 /YR $17,710 /MO |
| Space Use |
| Office |
| Condition |
| - |
| Available |
| Now |
4th Floor, Ste 420
| Size |
| 1,664 SF |
| Term |
| Negotiable |
| Rental Rate |
| $33.00 /SF/YR $2.75 /SF/MO $54,912 /YR $4,576 /MO |
| Space Use |
| Office |
| Condition |
| Shell Space |
| Available |
| Now |
1st Floor, Ste 108
| Size | 2,534 SF |
| Term | Negotiable |
| Rental Rate | $33.00 /SF/YR |
| Space Use | Office |
| Condition | - |
| Available | Now |
- Rate includes utilities, building services and property expenses
2nd Floor, Ste 200
| Size | 10,667 SF |
| Term | Negotiable |
| Rental Rate | $33.00 /SF/YR |
| Space Use | Office |
| Condition | - |
| Available | April 01, 2025 |
- Rate includes utilities, building services and property expenses
4th Floor, Ste 410
| Size | 6,440 SF |
| Term | Negotiable |
| Rental Rate | $33.00 /SF/YR |
| Space Use | Office |
| Condition | - |
| Available | Now |
- Rate includes utilities, building services and property expenses
4th Floor, Ste 420
| Size | 1,664 SF |
| Term | Negotiable |
| Rental Rate | $33.00 /SF/YR |
| Space Use | Office |
| Condition | Shell Space |
| Available | Now |
- Rate includes utilities, building services and property expenses
- Open Floor Plan Layout
Property Overview
Situated within the amenity rich North Raleigh neighborhood, The Forum, blends convenience with excellence with walkable amenities including a vast selection of eateries and retail at the Six Forks Shopping Center as well as The Market at Colonnade, home to Whole Foods Market. Located off Six Forks Road, connectivity to downtown Raleigh, RDU International Airport, and RTP is convenient with easy access to I-540. Encompassing 96,406 SF, Forum 2 provides a modern and inviting lobby while fostering a flexible work environment with plug-and-play tables for your team. The Forum offers an array of additional onsite amenities such as the spacious Take 5 café, an exclusive Velocity fitness center, and state-of-the-art Spark conference center including a 68-person training room, where your team can connect, collaborate, and innovate.
- 24 Hour Access
- Bus Line
- Controlled Access
- Conferencing Facility
- Courtyard
- Property Manager on Site
- Restaurant
- Signage
- Bicycle Storage
- Shower Facilities
PROPERTY FACTS
Presented by

Forum 2 | 8521 Six Forks Rd
Hmm, there seems to have been an error sending your message. Please try again.
Thanks! Your message was sent.










