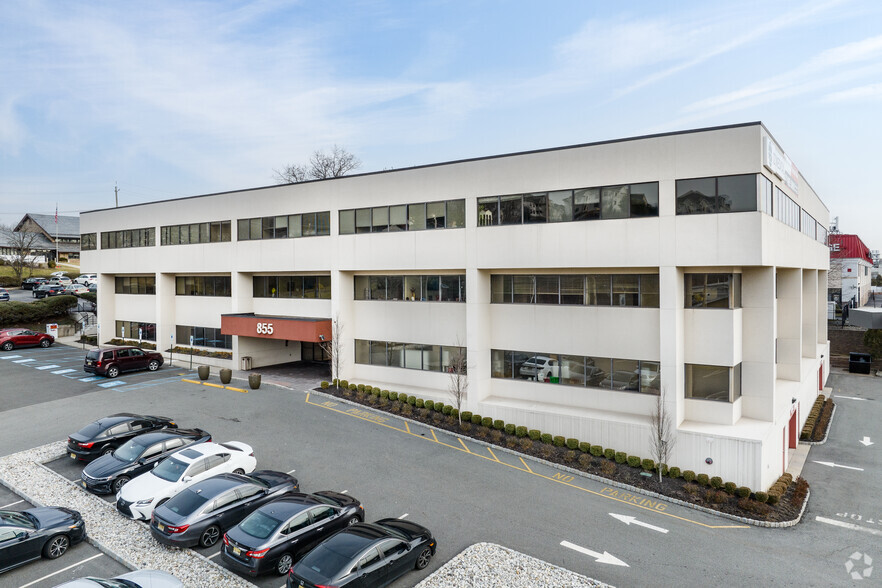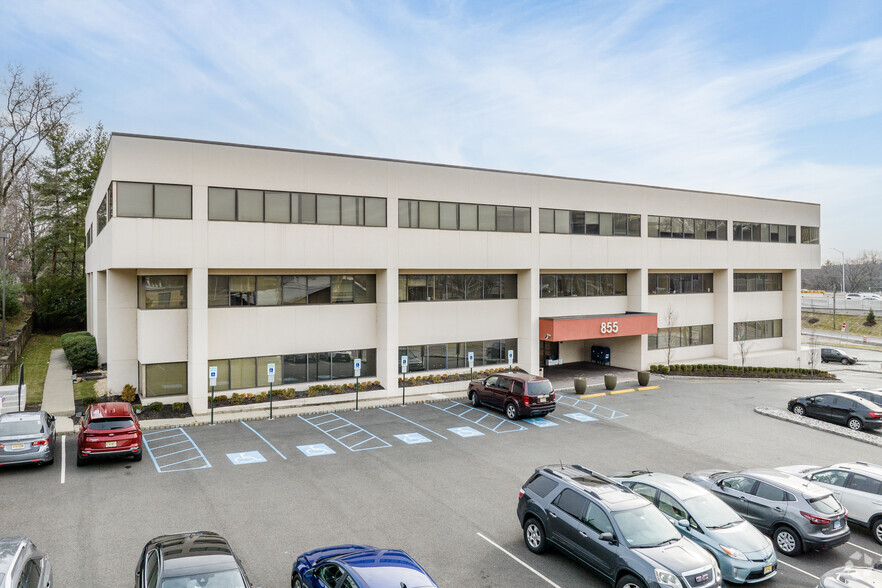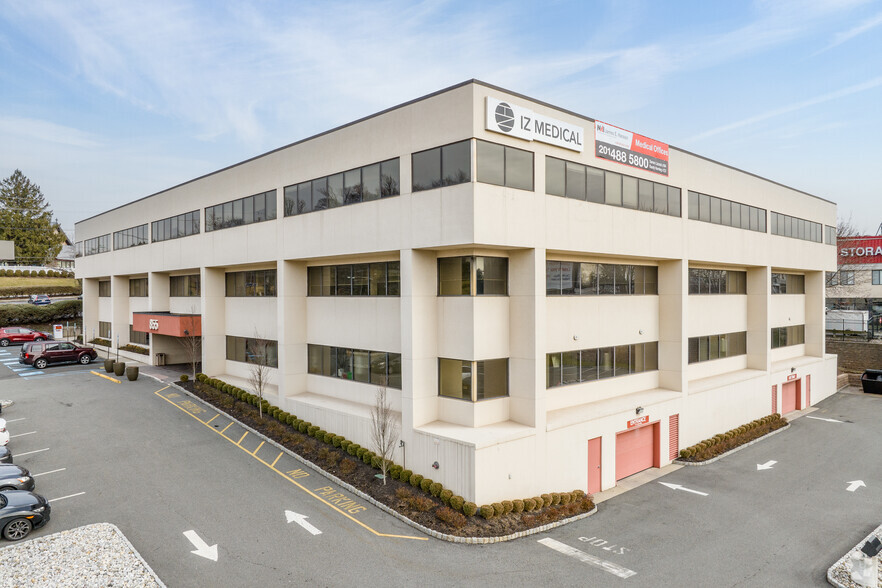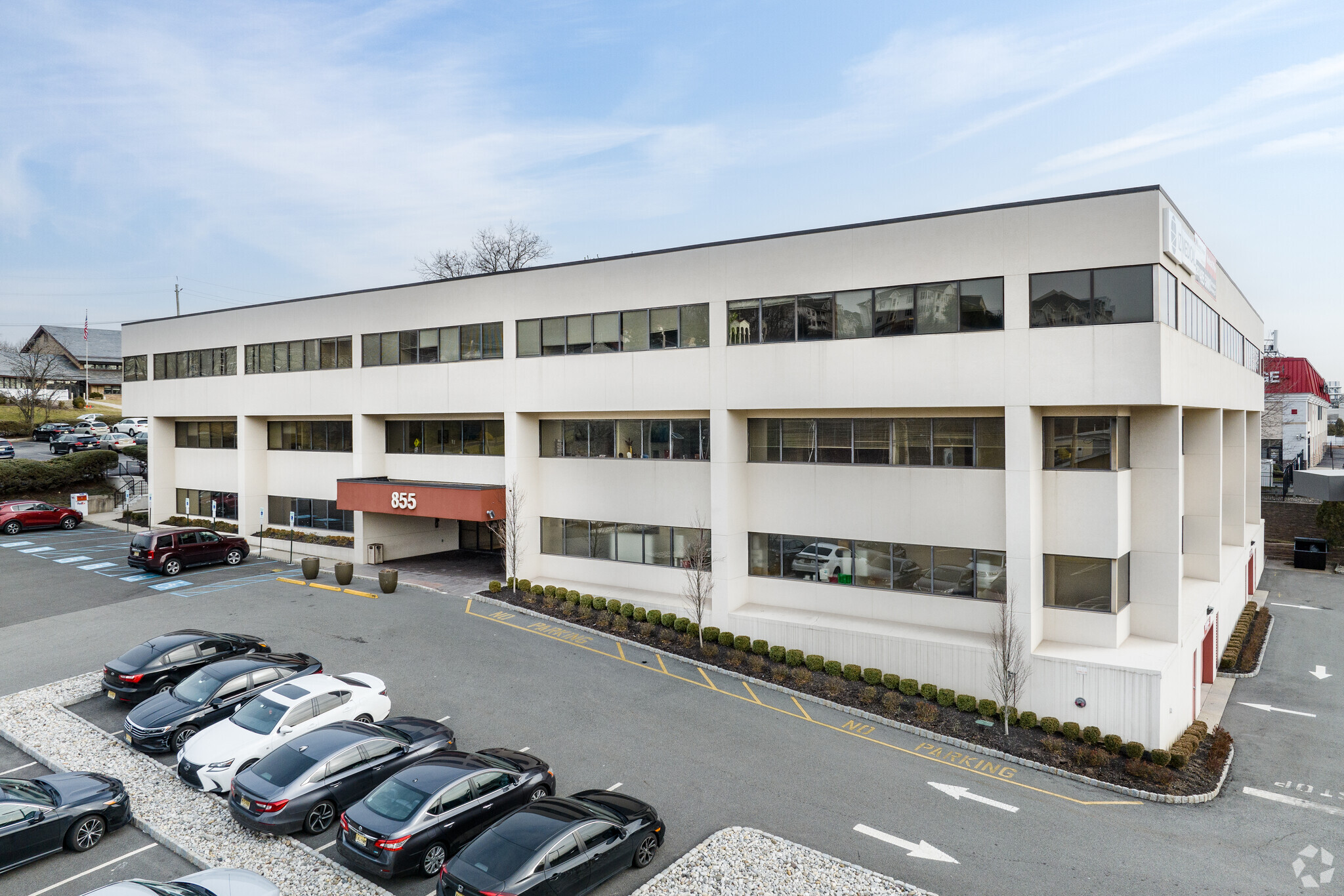Your email has been sent.
HIGHLIGHTS
- This location has unparalleled access to all the major highways in the area linking New Jersey to Manhattan.
- Doctors will have dedicated covered parking at this location allowing easy transitioning from work to home.
- The windows wrapping the building offer plenty of natural light in offices.
- The building is located minutes from shopping, restaurants, as well as public transportation.
ALL AVAILABLE SPACES(4)
Display Rental Rate as
- SPACE
- SIZE
- TERM
- RENTAL RATE
- SPACE USE
- CONDITION
- AVAILABLE
The suites available can be contiguous or divisible. Each space will be renovated to fit the tenant’s needs. As an additional bonus feature, doctors will have dedicated covered parking. Flexibility and can provide up to 30,000 SF for the right Tenant.
- Listed rate may not include certain utilities, building services and property expenses
- can be contiguous or divisible
- Can be combined with additional space(s) for up to 10,860 SF of adjacent space
- will be built to suit tenant's needs
The suites available can be contiguous or divisible. Each space will be renovated to fit the tenant’s needs. As an additional bonus feature, doctors will have dedicated covered parking. Flexibility and can provide up to 30,000 SF for the right Tenant.
- Listed rate may not include certain utilities, building services and property expenses
- can be contiguous or divisible
- Can be combined with additional space(s) for up to 10,860 SF of adjacent space
- will be built to suit tenant's needs
The suites available can be contiguous or divisible. Each space will be renovated to fit the tenant’s needs. As an additional bonus feature, doctors will have dedicated covered parking. Flexibility and can provide up to 30,000 SF for the right Tenant.
- Listed rate may not include certain utilities, building services and property expenses
- can be contiguous or divisible
- Can be combined with additional space(s) for up to 8,595 SF of adjacent space
- will be built to suit tenant's needs
The suites available can be contiguous or divisible. Each space will be renovated to fit the tenant’s needs. As an additional bonus feature, doctors will have dedicated covered parking. Flexibility and can provide up to 30,000 SF for the right Tenant.
- Listed rate may not include certain utilities, building services and property expenses
- can be contiguous or divisible
- Can be combined with additional space(s) for up to 8,595 SF of adjacent space
- will be built to suit tenant's needs
| Space | Size | Term | Rental Rate | Space Use | Condition | Available |
| 1st Floor | 3,377 SF | Negotiable | $40.00 /SF/YR $3.33 /SF/MO $135,080 /YR $11,257 /MO | Office/Medical | - | Now |
| 1st Floor | 7,483 SF | Negotiable | $40.00 /SF/YR $3.33 /SF/MO $299,320 /YR $24,943 /MO | Office/Medical | - | Now |
| 2nd Floor, Ste 203 | 3,096 SF | Negotiable | $40.00 /SF/YR $3.33 /SF/MO $123,840 /YR $10,320 /MO | Office/Medical | - | Now |
| 2nd Floor, Ste 204 | 5,499 SF | Negotiable | $40.00 /SF/YR $3.33 /SF/MO $219,960 /YR $18,330 /MO | Office/Medical | - | Now |
1st Floor
| Size |
| 3,377 SF |
| Term |
| Negotiable |
| Rental Rate |
| $40.00 /SF/YR $3.33 /SF/MO $135,080 /YR $11,257 /MO |
| Space Use |
| Office/Medical |
| Condition |
| - |
| Available |
| Now |
1st Floor
| Size |
| 7,483 SF |
| Term |
| Negotiable |
| Rental Rate |
| $40.00 /SF/YR $3.33 /SF/MO $299,320 /YR $24,943 /MO |
| Space Use |
| Office/Medical |
| Condition |
| - |
| Available |
| Now |
2nd Floor, Ste 203
| Size |
| 3,096 SF |
| Term |
| Negotiable |
| Rental Rate |
| $40.00 /SF/YR $3.33 /SF/MO $123,840 /YR $10,320 /MO |
| Space Use |
| Office/Medical |
| Condition |
| - |
| Available |
| Now |
2nd Floor, Ste 204
| Size |
| 5,499 SF |
| Term |
| Negotiable |
| Rental Rate |
| $40.00 /SF/YR $3.33 /SF/MO $219,960 /YR $18,330 /MO |
| Space Use |
| Office/Medical |
| Condition |
| - |
| Available |
| Now |
1st Floor
| Size | 3,377 SF |
| Term | Negotiable |
| Rental Rate | $40.00 /SF/YR |
| Space Use | Office/Medical |
| Condition | - |
| Available | Now |
The suites available can be contiguous or divisible. Each space will be renovated to fit the tenant’s needs. As an additional bonus feature, doctors will have dedicated covered parking. Flexibility and can provide up to 30,000 SF for the right Tenant.
- Listed rate may not include certain utilities, building services and property expenses
- Can be combined with additional space(s) for up to 10,860 SF of adjacent space
- can be contiguous or divisible
- will be built to suit tenant's needs
1st Floor
| Size | 7,483 SF |
| Term | Negotiable |
| Rental Rate | $40.00 /SF/YR |
| Space Use | Office/Medical |
| Condition | - |
| Available | Now |
The suites available can be contiguous or divisible. Each space will be renovated to fit the tenant’s needs. As an additional bonus feature, doctors will have dedicated covered parking. Flexibility and can provide up to 30,000 SF for the right Tenant.
- Listed rate may not include certain utilities, building services and property expenses
- Can be combined with additional space(s) for up to 10,860 SF of adjacent space
- can be contiguous or divisible
- will be built to suit tenant's needs
2nd Floor, Ste 203
| Size | 3,096 SF |
| Term | Negotiable |
| Rental Rate | $40.00 /SF/YR |
| Space Use | Office/Medical |
| Condition | - |
| Available | Now |
The suites available can be contiguous or divisible. Each space will be renovated to fit the tenant’s needs. As an additional bonus feature, doctors will have dedicated covered parking. Flexibility and can provide up to 30,000 SF for the right Tenant.
- Listed rate may not include certain utilities, building services and property expenses
- Can be combined with additional space(s) for up to 8,595 SF of adjacent space
- can be contiguous or divisible
- will be built to suit tenant's needs
2nd Floor, Ste 204
| Size | 5,499 SF |
| Term | Negotiable |
| Rental Rate | $40.00 /SF/YR |
| Space Use | Office/Medical |
| Condition | - |
| Available | Now |
The suites available can be contiguous or divisible. Each space will be renovated to fit the tenant’s needs. As an additional bonus feature, doctors will have dedicated covered parking. Flexibility and can provide up to 30,000 SF for the right Tenant.
- Listed rate may not include certain utilities, building services and property expenses
- Can be combined with additional space(s) for up to 8,595 SF of adjacent space
- can be contiguous or divisible
- will be built to suit tenant's needs
PROPERTY OVERVIEW
This 63,000 square foot Class A Medical Office Building is located off US-46 at 855 Valley Road and is minutes to the Lincoln Tunnel, Garden State Parkway and I-80. 855 is at the hub of strategic highways linking suburban New Jersey to Manhattan. You couldn't ask for a better location. The building has excellent visibility with easy access to local shops, restaurants, public transportation and more. This property is about to undergo renovations and each space within the building will be built to fit the needs of the occupying tenant. Doctors will have dedicated covered parking making this property a extremely attractive location for a medical practice. Currently undergoing an extensive renovation, this property is being redesigned into a state-of-the-art medical office building. With a vision to provide an unparalleled healthcare experience, the owner is going the extra mile by offering turnkey spaces for lease. Prospective medical tenants can anticipate seamless integration into their practices, as the owner ensures that each available space is thoughtfully equipped and furnished, ready to welcome them into a world of modern healthcare.
- 24 Hour Access
- Controlled Access
- Signage
- Reception
- Plug & Play
- Monument Signage
- Air Conditioning
PROPERTY FACTS
Presented by

855 Valley Rd
Hmm, there seems to have been an error sending your message. Please try again.
Thanks! Your message was sent.












