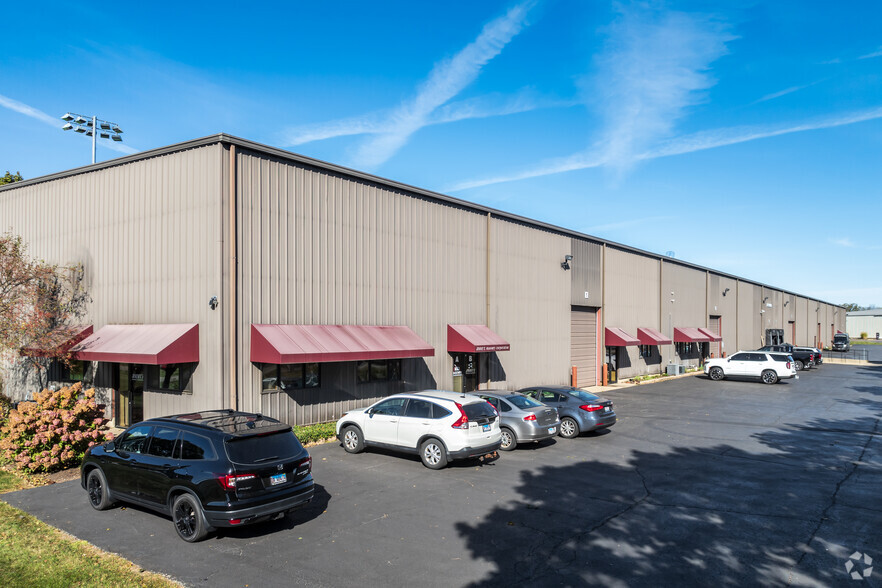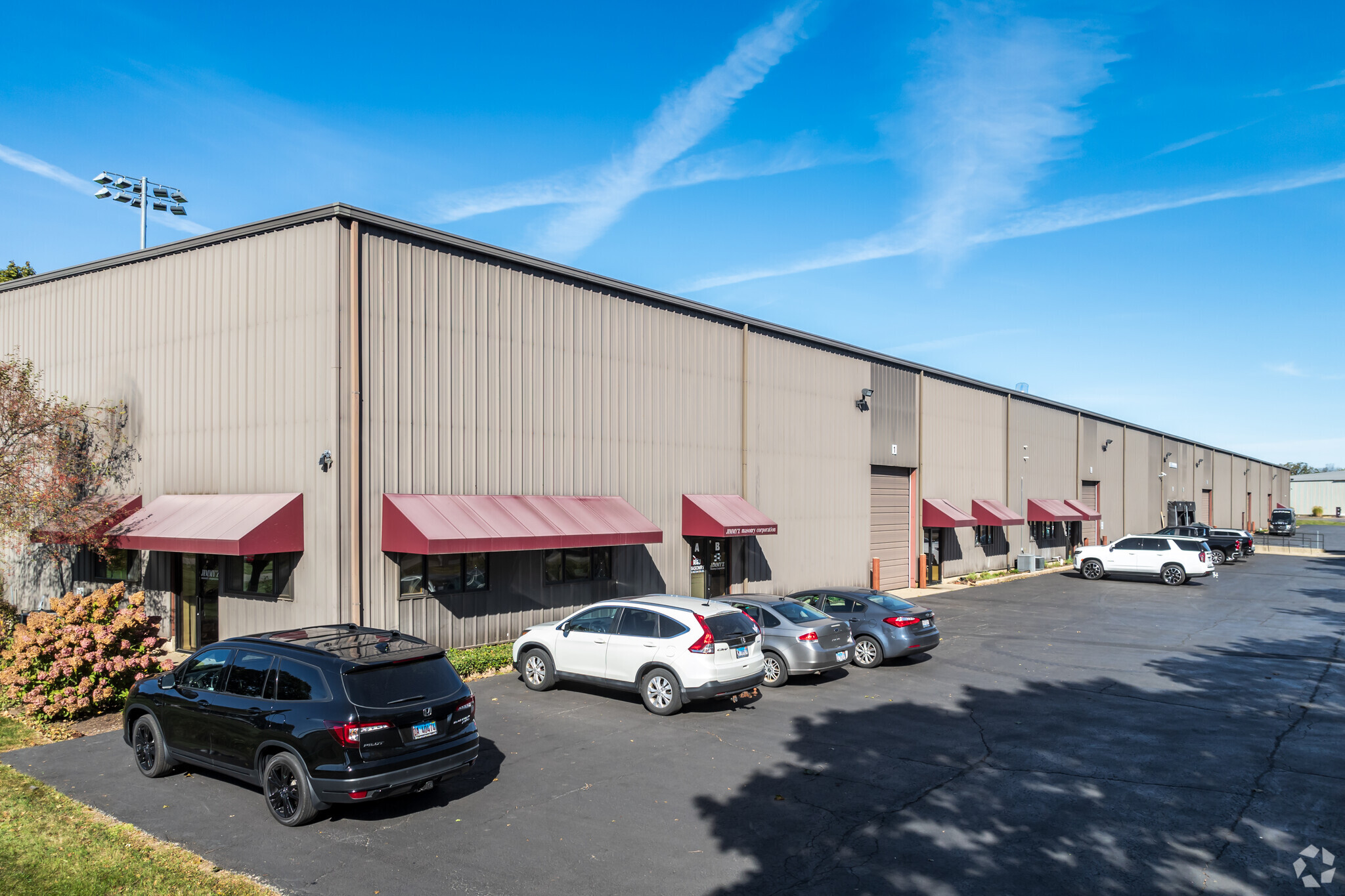
This feature is unavailable at the moment.
We apologize, but the feature you are trying to access is currently unavailable. We are aware of this issue and our team is working hard to resolve the matter.
Please check back in a few minutes. We apologize for the inconvenience.
- LoopNet Team
8550 Ridgefield Rd
Crystal Lake, IL 60012
Property For Lease

HIGHLIGHTS
- Turnkey office and warehouse solutions suitable for a wide range of users located in the bustling Chicago market.
- Well-connected location within an hour's drive of Chicago O'Hare International Airport and within two hours of the Port of Milwaukee.
- Outdoor storage opportunities are available.
- Building specifications include a 25-foot clear height, five drive-in bays, two dock doors, and 350-plus pallet rack slots.
- Strategically positioned just off Highway 14 with easy access to Interstates 90 and 43 and into Downtown Chicago.
- Units A & B are located on the south end of the property in Building One, while Units C & D are located on the north end of the site in Building Two.
PROPERTY OVERVIEW
8550 Ridgefield Road offers turnkey industrial space near Highway 14 in a budding Chicago market. This 50,000-square-foot, pre-engineered steel building comprises a high-ceiling warehouse and dedicated office space, ideal for contractors or a wide range of warehouse users. The property features a 25-foot ceiling height, dock doors, a drive-in, and 350-plus pallet rack slots. Up to 20,534 square feet of divisible warehouse/office space is currently available, ready for an immediate tenant move-in. Situated on a spacious 9-acre site, 8550 Ridgefield Road has ample on-site parking and outdoor storage opportunities. Potential fencing of the property is available. Centrally positioned between Chicago and Milwaukee, 8550 Ridgefield Road thrives in an advantageous location with quick access to interstates, population centers, railroad intermodal, and ports. The property provides immediate access to Highway 14, delivering a seamless connection to Interstates 90 and 43, into Downtown Chicago, Wisconsin, and beyond. Chicago O'Hare International Airport is less than an hour's drive away, while the Port of Milwaukee is within a two-hour drive. For additional information please contact Craig Steagall at craig@woolf1.net
PROPERTY FACTS
| Property Type | Industrial | Rentable Building Area | 50,000 SF |
| Property Subtype | Warehouse | Year Built/Renovated | 1999/2014 |
| Property Type | Industrial |
| Property Subtype | Warehouse |
| Rentable Building Area | 50,000 SF |
| Year Built/Renovated | 1999/2014 |
UTILITIES
- Lighting
- Gas
- Water - Well
- Sewer - Septic Field
- Heating
Listing ID: 33123347
Date on Market: 9/10/2024
Last Updated:
Address: 8550 Ridgefield Rd, Crystal Lake, IL 60012
The Industrial Property at 8550 Ridgefield Rd, Crystal Lake, IL 60012 is no longer being advertised on LoopNet.com. Contact the broker for information on availability.
INDUSTRIAL PROPERTIES IN NEARBY NEIGHBORHOODS
NEARBY LISTINGS
- 40-60 W Terra Cotta Ave, Crystal Lake IL
- 3703 Doty Rd, Woodstock IL
- 183 Heritage Dr, Crystal Lake IL
- 5320-5360 Northwest Hwy, Crystal Lake IL
- 5610 S Rt 31, Crystal Lake IL
- 2200-2205 Tech Ct, Woodstock IL
- 577 Crystal Point Dr, Crystal Lake IL
- 610 Crystal Point Dr, Crystal Lake IL
- 6704 Pingree Rd, Crystal Lake IL
- 5100 Prime Pky, Mchenry IL
- 80 N Virginia St, Crystal Lake IL
- 101 N Virginia St, Crystal Lake IL
- 1150 McConnell Rd, Woodstock IL
- 390 Congress Pky, Crystal Lake IL
- 111 Erick St, Crystal Lake IL

