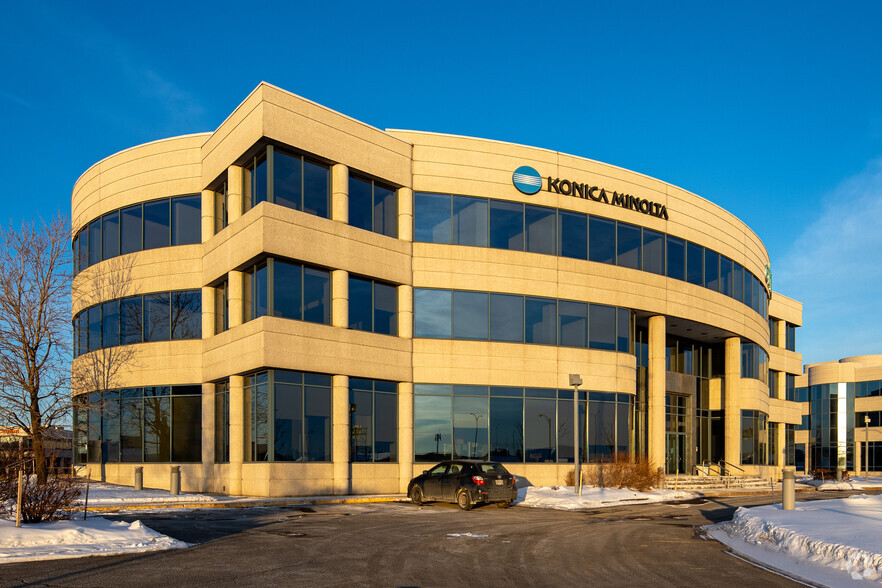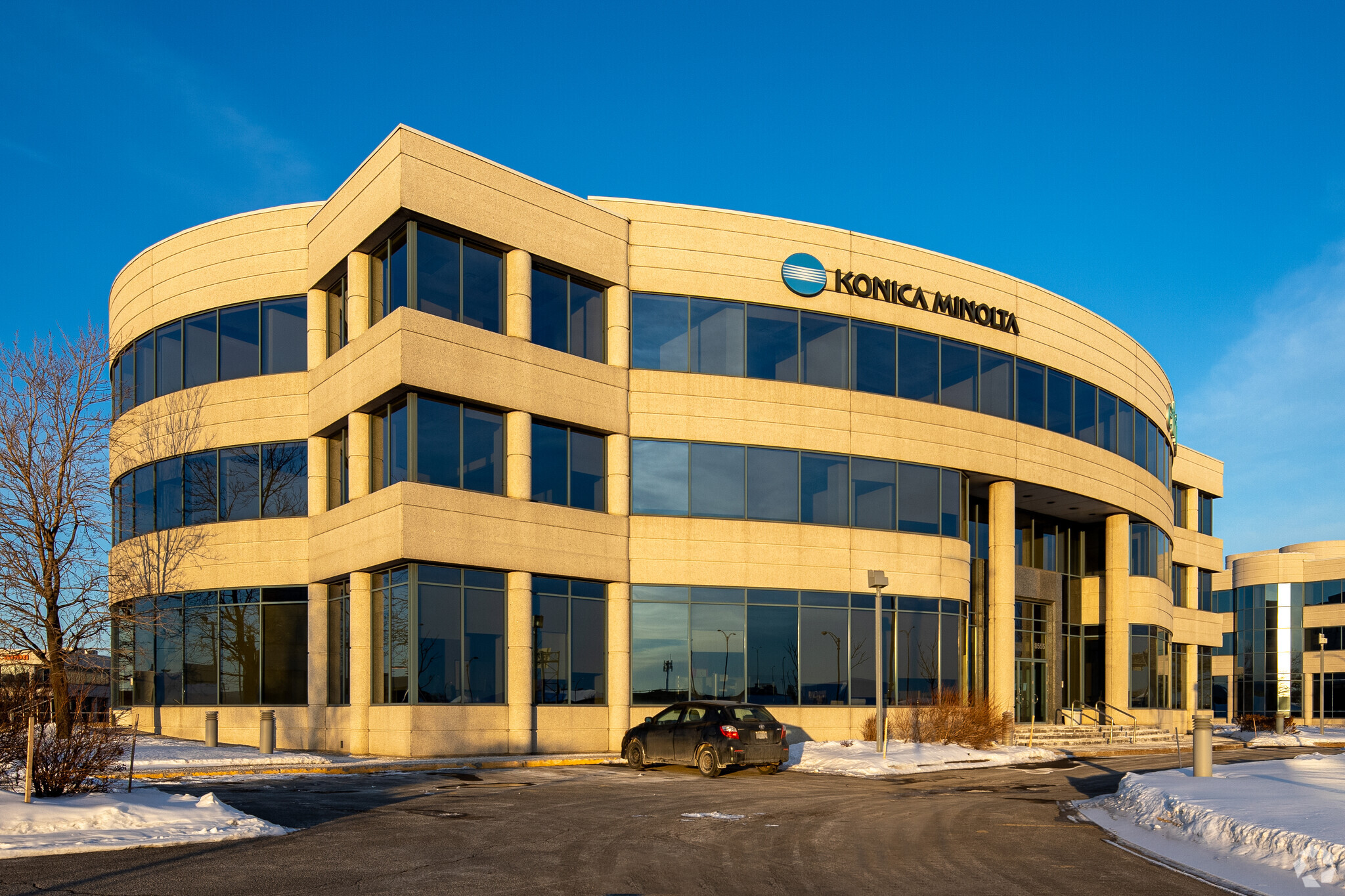
This feature is unavailable at the moment.
We apologize, but the feature you are trying to access is currently unavailable. We are aware of this issue and our team is working hard to resolve the matter.
Please check back in a few minutes. We apologize for the inconvenience.
- LoopNet Team
thank you

Your email has been sent!
8555-8565 Rte Transcanadienne
1,400 - 25,444 SF of Office Space Available in Montréal, QC H4S 1Z6

Highlights
- Exceptional Brand Visibility on TransCanada
- Building and park-wide security with continuous after-hour patrols
- 20-minute drive to Downtown
- Ample parking on-site
- 11-minute drive to Montreal-Pierre Elliott Trudeau International Airport
- Access to bike paths
all available spaces(4)
Display Rental Rate as
- Space
- Size
- Term
- Rental Rate
- Space Use
- Condition
- Available
Rate includes electricity and cleaning. Tenant improvement allowances available on 5 and 10 year lease terms.
- Fits 4 - 12 People
Rate includes electricity and cleaning. Tenant improvement allowances available on 5 and 10 year lease terms.
- Fully Built-Out as Standard Office
- Fits 18 - 57 People
- Open Floor Plan Layout
- Central Air Conditioning
Rate includes electricity and cleaning. Tenant improvement allowances available on 5 and 10 year lease terms.
- Fully Built-Out as Standard Office
- Fits 5 - 30 People
- Ample Amenities Nearby
- Open Floor Plan Layout
- Central Air Conditioning
- Ample Parking
Rate includes electricity and cleaning. Tenant improvement allowances available on 5 and 10 year lease terms.
- Fully Built-Out as Standard Office
- Fits 5 - 108 People
- Open Floor Plan Layout
- Central Air Conditioning
| Space | Size | Term | Rental Rate | Space Use | Condition | Available |
| 1st Floor, Ste 101 | 1,400 SF | Negotiable | Upon Request Upon Request Upon Request Upon Request | Office | - | Now |
| 2nd Floor, Ste 200 | 7,030 SF | Negotiable | Upon Request Upon Request Upon Request Upon Request | Office | Full Build-Out | Now |
| 3rd Floor, Ste 300 | 1,815-3,630 SF | Negotiable | Upon Request Upon Request Upon Request Upon Request | Office | Full Build-Out | Now |
| 3rd Floor, Ste 301 | 13,384 SF | Negotiable | Upon Request Upon Request Upon Request Upon Request | Office | Full Build-Out | Now |
1st Floor, Ste 101
| Size |
| 1,400 SF |
| Term |
| Negotiable |
| Rental Rate |
| Upon Request Upon Request Upon Request Upon Request |
| Space Use |
| Office |
| Condition |
| - |
| Available |
| Now |
2nd Floor, Ste 200
| Size |
| 7,030 SF |
| Term |
| Negotiable |
| Rental Rate |
| Upon Request Upon Request Upon Request Upon Request |
| Space Use |
| Office |
| Condition |
| Full Build-Out |
| Available |
| Now |
3rd Floor, Ste 300
| Size |
| 1,815-3,630 SF |
| Term |
| Negotiable |
| Rental Rate |
| Upon Request Upon Request Upon Request Upon Request |
| Space Use |
| Office |
| Condition |
| Full Build-Out |
| Available |
| Now |
3rd Floor, Ste 301
| Size |
| 13,384 SF |
| Term |
| Negotiable |
| Rental Rate |
| Upon Request Upon Request Upon Request Upon Request |
| Space Use |
| Office |
| Condition |
| Full Build-Out |
| Available |
| Now |
1st Floor, Ste 101
| Size | 1,400 SF |
| Term | Negotiable |
| Rental Rate | Upon Request |
| Space Use | Office |
| Condition | - |
| Available | Now |
Rate includes electricity and cleaning. Tenant improvement allowances available on 5 and 10 year lease terms.
- Fits 4 - 12 People
2nd Floor, Ste 200
| Size | 7,030 SF |
| Term | Negotiable |
| Rental Rate | Upon Request |
| Space Use | Office |
| Condition | Full Build-Out |
| Available | Now |
Rate includes electricity and cleaning. Tenant improvement allowances available on 5 and 10 year lease terms.
- Fully Built-Out as Standard Office
- Open Floor Plan Layout
- Fits 18 - 57 People
- Central Air Conditioning
3rd Floor, Ste 300
| Size | 1,815-3,630 SF |
| Term | Negotiable |
| Rental Rate | Upon Request |
| Space Use | Office |
| Condition | Full Build-Out |
| Available | Now |
Rate includes electricity and cleaning. Tenant improvement allowances available on 5 and 10 year lease terms.
- Fully Built-Out as Standard Office
- Open Floor Plan Layout
- Fits 5 - 30 People
- Central Air Conditioning
- Ample Amenities Nearby
- Ample Parking
3rd Floor, Ste 301
| Size | 13,384 SF |
| Term | Negotiable |
| Rental Rate | Upon Request |
| Space Use | Office |
| Condition | Full Build-Out |
| Available | Now |
Rate includes electricity and cleaning. Tenant improvement allowances available on 5 and 10 year lease terms.
- Fully Built-Out as Standard Office
- Open Floor Plan Layout
- Fits 5 - 108 People
- Central Air Conditioning
Property Overview
Strategically located at the intersection of highways 40 and 13, the NEXUS 40-13 international business center features an extensive visibility with more than 1.6 km of frontage along the Trans Canada Highway. NEXUS 40-13 provides quick and easy access to major roads and highways, and the Montreal International Airport is just minutes from the site. The park located in the heart of Ville Saint-Laurent features 1.7 million square feet of leasable area and is home to over a dozen multinational tenants such as ABB, Nike, Xerox, Canon, Abbott among others. This strategic location is an ideal environment for corporate headquarters and regional offices. Exterior parking is plentiful and several buildings are equipped with indoor parking spaces. The portfolio of twenty-seven buildings is considered Montreal’s best-in-class business campus. In addition to its significant highway visibility, the park is easily accessible by public transport and is close to many amenities such as restaurants, hotels, shopping centers, hospitals, fitness centers and a golf club. NEXUS 40-13 also hosts a Van Houtte café, a 21st century Food restaurant offering a delivery service and catering, a variety store, a daycare and several gym facilities. This building is equiped with a cafeteria.
- Bus Line
- Signage
PROPERTY FACTS
SELECT TENANTS
- Floor
- Tenant Name
- Industry
- 2nd
- Ethica Clinical Research Inc
- -
- 3rd
- Johnson & Johnson Inc
- -
- 1st
- Konica Minolta
- Retailer
Learn More About Renting Office Space
Presented by
Company Not Provided
8555-8565 Rte Transcanadienne
Hmm, there seems to have been an error sending your message. Please try again.
Thanks! Your message was sent.






