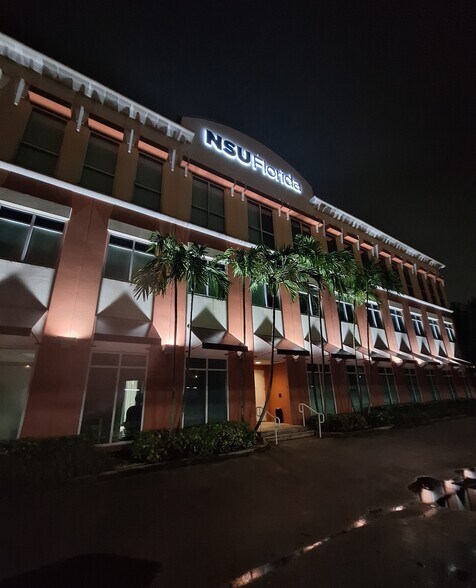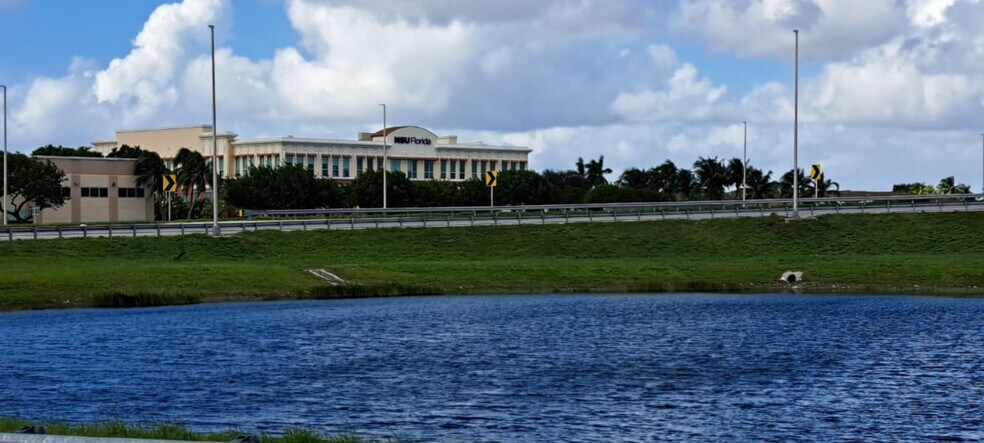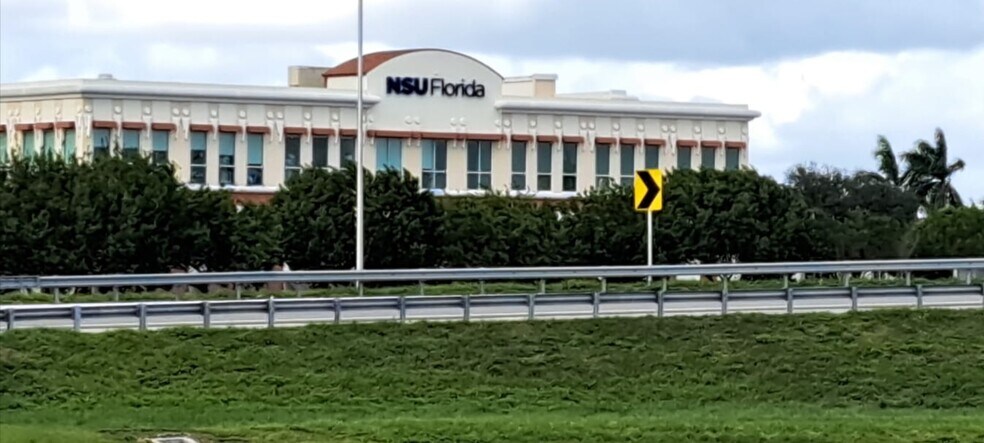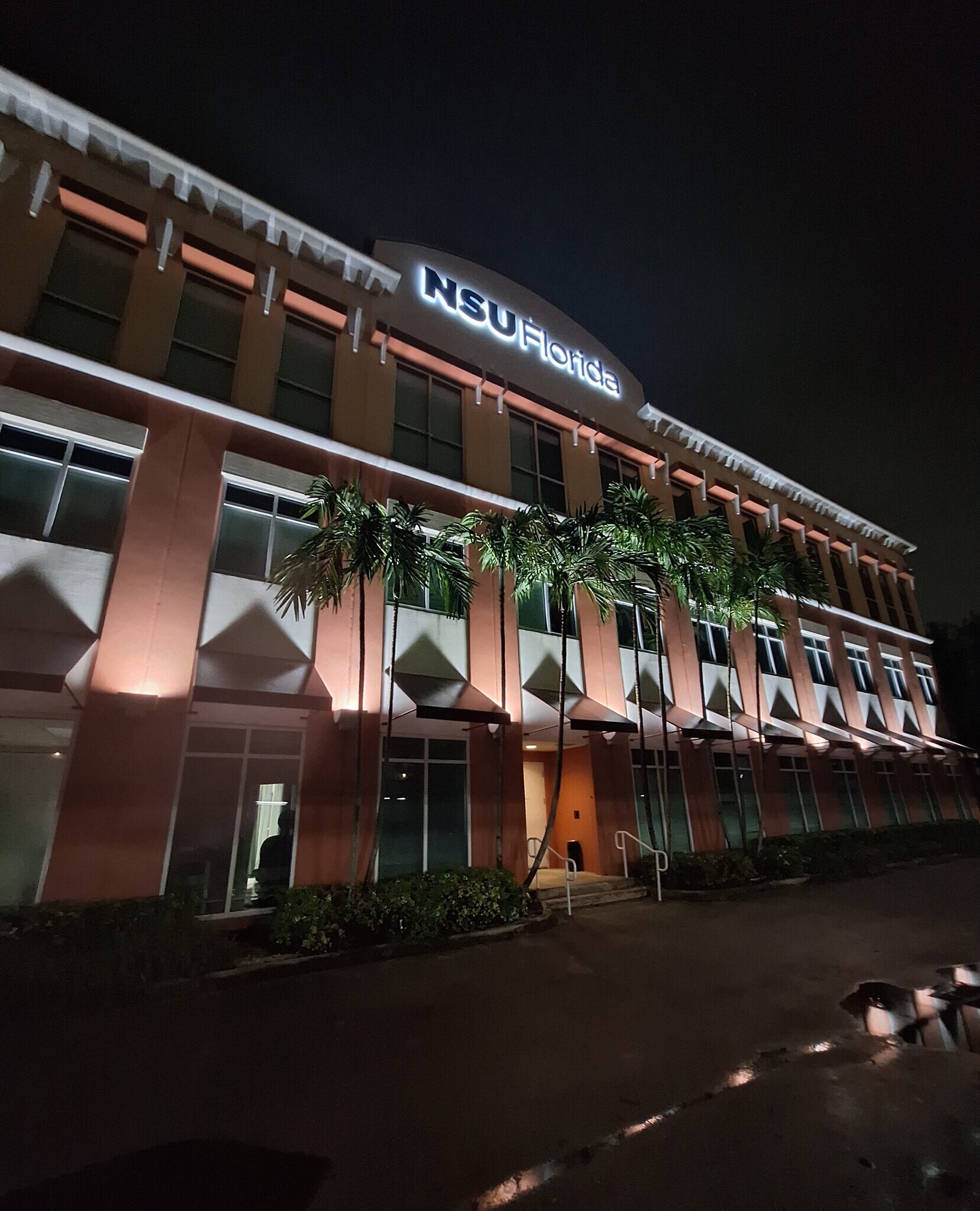Your email has been sent.
8501 SW 124th Ave - Professional Arts Center At Kendall Village 20,220 SF Office Condo Unit Offered at $9,000,000 in Miami, FL 33183



EXECUTIVE SUMMARY
Existing built out Class "A" office space located on the top floor of the Professional Arts Center at Kendall Village. The space is 20,220 SF and comes with highly visible building signage fronting the Florida Turnpike. Ample parking throughout the project at +/-6.0 spaces/1000 SF with additional reserved parking available. For sale or Lease. The space is currently Leased to Nova Southeastern University.
PROPERTY FACTS
| Total Building Size | 90,000 SF | Typical Floor Size | 30,000 SF |
| Property Type | Office (Condo) | Year Built | 2007 |
| Property Subtype | Medical | Lot Size | 1.87 AC |
| Building Class | A | Parking Ratio | 0.66/1,000 SF |
| Floors | 3 | ||
| Zoning | BU-2 - GENERAL BUSINESS | ||
| Total Building Size | 90,000 SF |
| Property Type | Office (Condo) |
| Property Subtype | Medical |
| Building Class | A |
| Floors | 3 |
| Typical Floor Size | 30,000 SF |
| Year Built | 2007 |
| Lot Size | 1.87 AC |
| Parking Ratio | 0.66/1,000 SF |
| Zoning | BU-2 - GENERAL BUSINESS |
AMENITIES
- 24 Hour Access
- Property Manager on Site
- Security System
- Central Heating
- High Ceilings
- Natural Light
- Partitioned Offices
- Air Conditioning
1 UNIT AVAILABLE
Unit 301
| Unit Size | 20,220 SF | Sale Type | Investment or Owner User |
| Price | $9,000,000 | Cap Rate | 7.17% |
| Price Per SF | $445.10 | NOI | $645,000 |
| Condo Use | Office | APN/Parcel ID | 30-4936-038-0460 |
| Unit Size | 20,220 SF |
| Price | $9,000,000 |
| Price Per SF | $445.10 |
| Condo Use | Office |
| Sale Type | Investment or Owner User |
| Cap Rate | 7.17% |
| NOI | $645,000 |
| APN/Parcel ID | 30-4936-038-0460 |
DESCRIPTION
Existing NSU space consisting of most of the entire 3rd floor located within the Professional Arts Center at Kendall Village. Built out as classroom space. Major Signage available facing FL. Turnpike. For sale or Lease.
 20241017_120404
20241017_120404
 20241017_120709
20241017_120709
 20241017_120613
20241017_120613
 20241017_120904
20241017_120904
Presented by

8501 SW 124th Ave - Professional Arts Center At Kendall Village
Hmm, there seems to have been an error sending your message. Please try again.
Thanks! Your message was sent.








