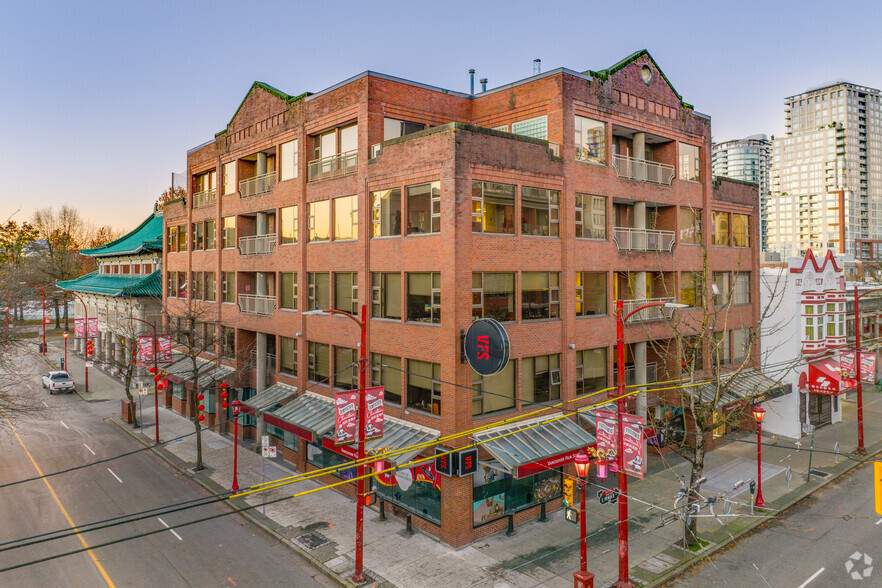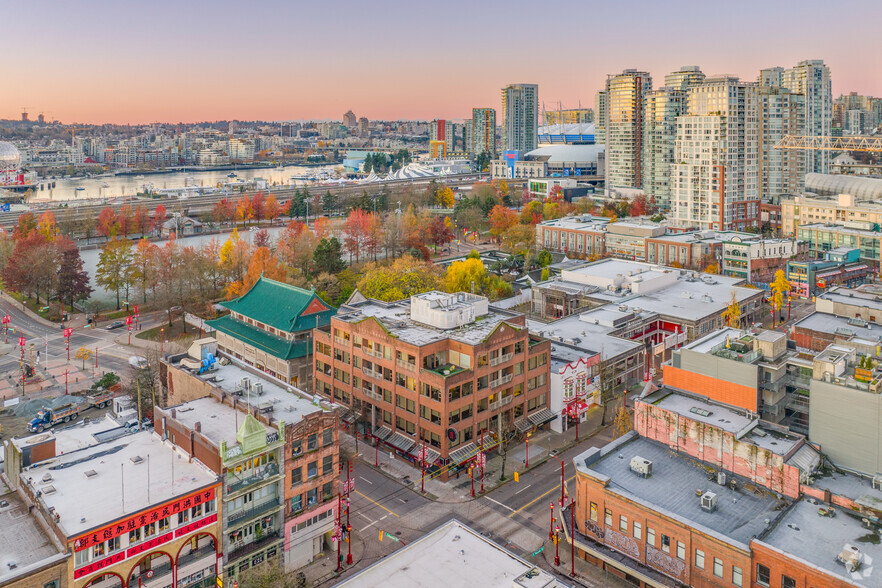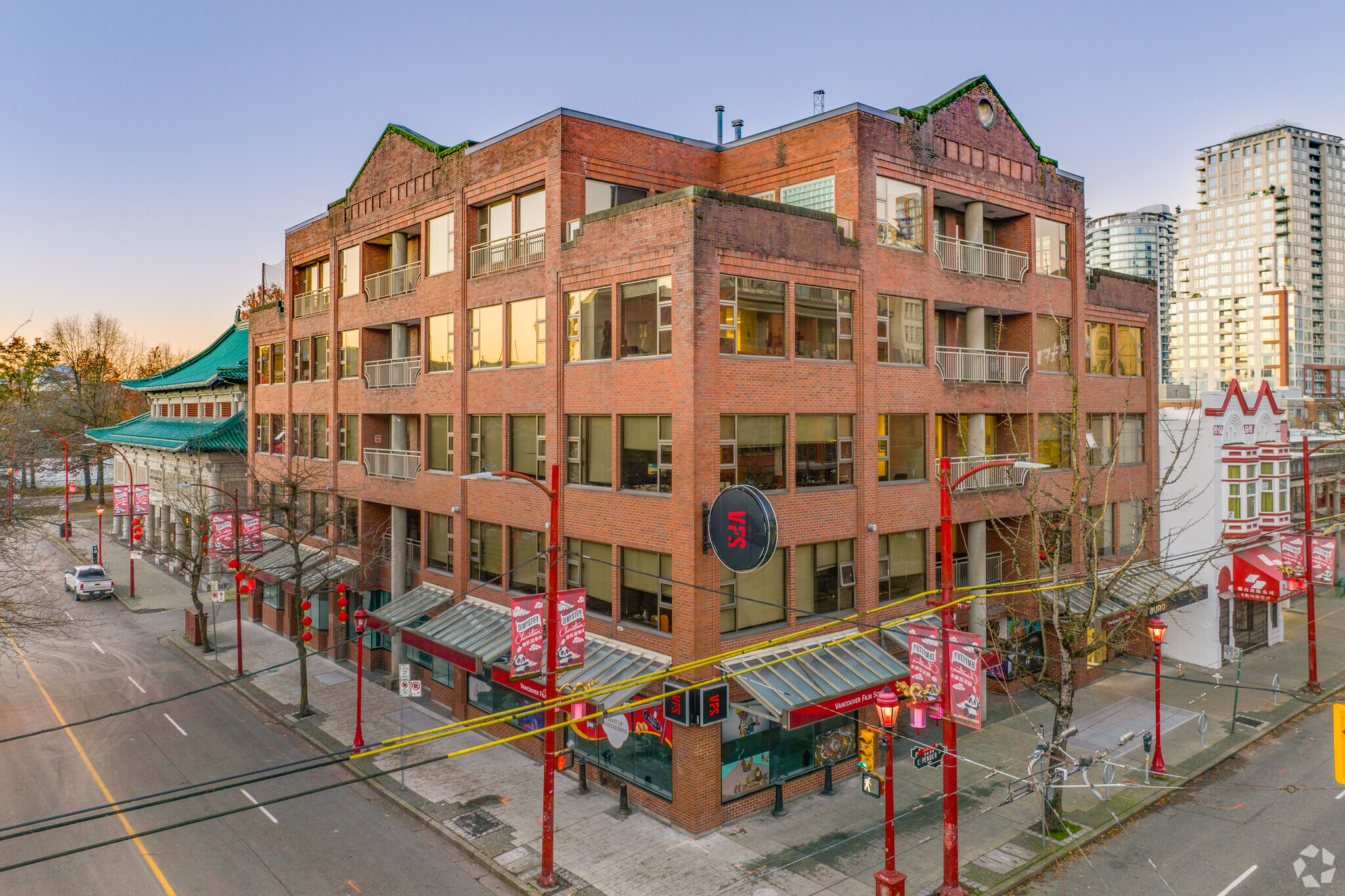
This feature is unavailable at the moment.
We apologize, but the feature you are trying to access is currently unavailable. We are aware of this issue and our team is working hard to resolve the matter.
Please check back in a few minutes. We apologize for the inconvenience.
- LoopNet Team
thank you

Your email has been sent!
86-88 Pender St E
3,944 - 35,378 SF of Space Available in Vancouver, BC V6A 1T1


all available spaces(5)
Display Rental Rate as
- Space
- Size
- Term
- Rental Rate
- Space Use
- Condition
- Available
Full floors or full building opportunities over 5 storeys (4,000 – 36,000SF). Blends historical charm with bright and modern office space. Floor sizes from 4,000 SF to 8,500 SF. Currently zoned for Assembly (School) and Office Uses. 5th floor features four large patios, and fantastic views. Ample secure underground parking. Steps to Skytrain Stations. Low Gross Rent, and TI Available, contact agent.
Full floors or full building opportunities over 5 storeys (4,000 – 36,000SF). Blends historical charm with bright and modern office space. Floor sizes from 4,000 SF to 8,500 SF. Currently zoned for Assembly (School) and Office Uses. 5th floor features four large patios, and fantastic views. Ample secure underground parking. Steps to Skytrain Stations. Low Gross Rent, and TI Available, contact agent.
- Fits 22 - 68 People
- Can be combined with additional space(s) for up to 16,968 SF of adjacent space
Full floors or full building opportunities over 5 storeys (4,000 – 36,000SF). Blends historical charm with bright and modern office space. Floor sizes from 4,000 SF to 8,500 SF. Currently zoned for Assembly (School) and Office Uses. 5th floor features four large patios, and fantastic views. Ample secure underground parking. Steps to Skytrain Stations. Low Gross Rent, and TI Available, contact agent.
- Fits 22 - 69 People
- Can be combined with additional space(s) for up to 16,968 SF of adjacent space
Full floors or full building opportunities over 5 storeys (4,000 – 36,000SF). Blends historical charm with bright and modern office space. Floor sizes from 4,000 SF to 8,500 SF. Currently zoned for Assembly (School) and Office Uses. 5th floor features four large patios, and fantastic views. Ample secure underground parking. Steps to Skytrain Stations. Low Gross Rent, and TI Available, contact agent.
- Fits 21 - 66 People
Full floors or full building opportunities over 5 storeys (4,000 – 36,000SF). Blends historical charm with bright and modern office space. Floor sizes from 4,000 SF to 8,500 SF. Currently zoned for Assembly (School) and Office Uses. 5th floor features four large patios, and fantastic views. Ample secure underground parking. Steps to Skytrain Stations. Low Gross Rent, and TI Available, contact agent.
- Fits 16 - 51 People
| Space | Size | Term | Rental Rate | Space Use | Condition | Available |
| 1st Floor | 3,944 SF | 1-10 Years | Upon Request Upon Request Upon Request Upon Request Upon Request Upon Request | Retail | Full Build-Out | February 01, 2025 |
| 2nd Floor | 8,428 SF | 1-10 Years | Upon Request Upon Request Upon Request Upon Request Upon Request Upon Request | Office | Full Build-Out | February 01, 2025 |
| 3rd Floor | 8,540 SF | 1-10 Years | Upon Request Upon Request Upon Request Upon Request Upon Request Upon Request | Office | Full Build-Out | February 01, 2025 |
| 4th Floor | 8,152 SF | 1-10 Years | Upon Request Upon Request Upon Request Upon Request Upon Request Upon Request | Office | Full Build-Out | February 01, 2025 |
| 5th Floor | 6,314 SF | 1-10 Years | Upon Request Upon Request Upon Request Upon Request Upon Request Upon Request | Office | Full Build-Out | February 01, 2025 |
1st Floor
| Size |
| 3,944 SF |
| Term |
| 1-10 Years |
| Rental Rate |
| Upon Request Upon Request Upon Request Upon Request Upon Request Upon Request |
| Space Use |
| Retail |
| Condition |
| Full Build-Out |
| Available |
| February 01, 2025 |
2nd Floor
| Size |
| 8,428 SF |
| Term |
| 1-10 Years |
| Rental Rate |
| Upon Request Upon Request Upon Request Upon Request Upon Request Upon Request |
| Space Use |
| Office |
| Condition |
| Full Build-Out |
| Available |
| February 01, 2025 |
3rd Floor
| Size |
| 8,540 SF |
| Term |
| 1-10 Years |
| Rental Rate |
| Upon Request Upon Request Upon Request Upon Request Upon Request Upon Request |
| Space Use |
| Office |
| Condition |
| Full Build-Out |
| Available |
| February 01, 2025 |
4th Floor
| Size |
| 8,152 SF |
| Term |
| 1-10 Years |
| Rental Rate |
| Upon Request Upon Request Upon Request Upon Request Upon Request Upon Request |
| Space Use |
| Office |
| Condition |
| Full Build-Out |
| Available |
| February 01, 2025 |
5th Floor
| Size |
| 6,314 SF |
| Term |
| 1-10 Years |
| Rental Rate |
| Upon Request Upon Request Upon Request Upon Request Upon Request Upon Request |
| Space Use |
| Office |
| Condition |
| Full Build-Out |
| Available |
| February 01, 2025 |
1st Floor
| Size | 3,944 SF |
| Term | 1-10 Years |
| Rental Rate | Upon Request |
| Space Use | Retail |
| Condition | Full Build-Out |
| Available | February 01, 2025 |
Full floors or full building opportunities over 5 storeys (4,000 – 36,000SF). Blends historical charm with bright and modern office space. Floor sizes from 4,000 SF to 8,500 SF. Currently zoned for Assembly (School) and Office Uses. 5th floor features four large patios, and fantastic views. Ample secure underground parking. Steps to Skytrain Stations. Low Gross Rent, and TI Available, contact agent.
2nd Floor
| Size | 8,428 SF |
| Term | 1-10 Years |
| Rental Rate | Upon Request |
| Space Use | Office |
| Condition | Full Build-Out |
| Available | February 01, 2025 |
Full floors or full building opportunities over 5 storeys (4,000 – 36,000SF). Blends historical charm with bright and modern office space. Floor sizes from 4,000 SF to 8,500 SF. Currently zoned for Assembly (School) and Office Uses. 5th floor features four large patios, and fantastic views. Ample secure underground parking. Steps to Skytrain Stations. Low Gross Rent, and TI Available, contact agent.
- Fits 22 - 68 People
- Can be combined with additional space(s) for up to 16,968 SF of adjacent space
3rd Floor
| Size | 8,540 SF |
| Term | 1-10 Years |
| Rental Rate | Upon Request |
| Space Use | Office |
| Condition | Full Build-Out |
| Available | February 01, 2025 |
Full floors or full building opportunities over 5 storeys (4,000 – 36,000SF). Blends historical charm with bright and modern office space. Floor sizes from 4,000 SF to 8,500 SF. Currently zoned for Assembly (School) and Office Uses. 5th floor features four large patios, and fantastic views. Ample secure underground parking. Steps to Skytrain Stations. Low Gross Rent, and TI Available, contact agent.
- Fits 22 - 69 People
- Can be combined with additional space(s) for up to 16,968 SF of adjacent space
4th Floor
| Size | 8,152 SF |
| Term | 1-10 Years |
| Rental Rate | Upon Request |
| Space Use | Office |
| Condition | Full Build-Out |
| Available | February 01, 2025 |
Full floors or full building opportunities over 5 storeys (4,000 – 36,000SF). Blends historical charm with bright and modern office space. Floor sizes from 4,000 SF to 8,500 SF. Currently zoned for Assembly (School) and Office Uses. 5th floor features four large patios, and fantastic views. Ample secure underground parking. Steps to Skytrain Stations. Low Gross Rent, and TI Available, contact agent.
- Fits 21 - 66 People
5th Floor
| Size | 6,314 SF |
| Term | 1-10 Years |
| Rental Rate | Upon Request |
| Space Use | Office |
| Condition | Full Build-Out |
| Available | February 01, 2025 |
Full floors or full building opportunities over 5 storeys (4,000 – 36,000SF). Blends historical charm with bright and modern office space. Floor sizes from 4,000 SF to 8,500 SF. Currently zoned for Assembly (School) and Office Uses. 5th floor features four large patios, and fantastic views. Ample secure underground parking. Steps to Skytrain Stations. Low Gross Rent, and TI Available, contact agent.
- Fits 16 - 51 People
Property Overview
Discover an exceptional opportunity in this beautiful five-storey building, uniquely positioned to offer the rare ability to secure the entire property. This prime corner location boasts a ground floor retail unit, providing an ideal space for businesses looking to make a significant impact. With ample signage opportunities, your brand will benefit from high visibility in a vibrant community. The building features two passenger elevators, ensuring easy access to all levels for both employees and visitors. Large floor-to-ceiling windows flood the interior with natural light, creating an inviting atmosphere and showcasing stunning views. Each floor includes its own patio, and the property features four rooftop patios that offer breathtaking vistas, making it perfect for relaxation and social gatherings. Adjacent to the renowned Dr. Sun Yat Sen Chinese Gardens, this building not only provides a beautiful setting but also connects tenants to a rich cultural experience. This property is an ideal choice for businesses seeking a prominent presence in a thriving area, combining functionality with aesthetic appeal.
PROPERTY FACTS
Learn More About Leasing Retail Properties
Presented by

86-88 Pender St E
Hmm, there seems to have been an error sending your message. Please try again.
Thanks! Your message was sent.





