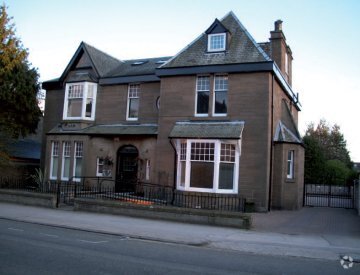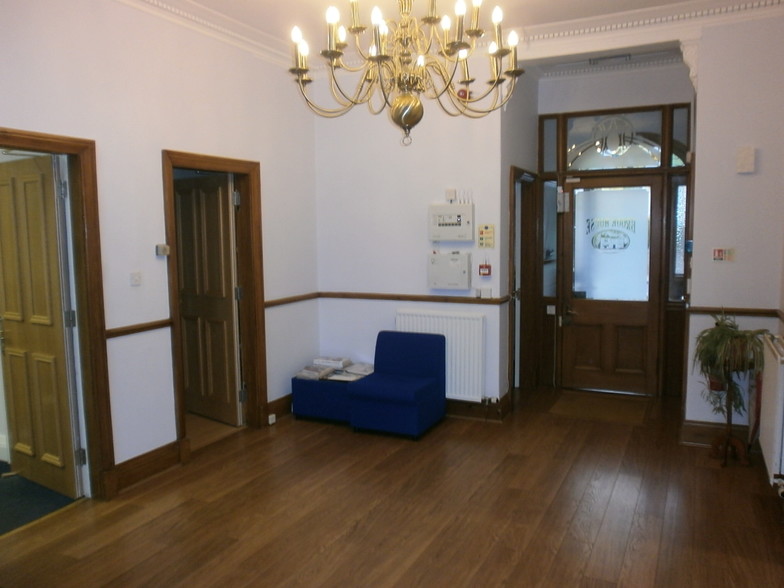
This feature is unavailable at the moment.
We apologize, but the feature you are trying to access is currently unavailable. We are aware of this issue and our team is working hard to resolve the matter.
Please check back in a few minutes. We apologize for the inconvenience.
- LoopNet Team
thank you

Your email has been sent!
86 Brook St - Brook House
Coworking Space Available in Broughty Ferry DD5 1DQ



Highlights
- Prominent position fronting Brook Street
- Secure car parking
- Located in popular and affluent area
all available spaces(3)
Display Rental Rate as
- Space
- NO. OF PEOPLE
- Size
- Rental Rate
- Space Use
The subjects comprise an impressive, detached villa of stone wall construction providing office accommodation over 3 floor levels. The office was extensively upgraded throughout in 2006 to provide the current facility which provides a number of cellular offices and shared facilities in the communal area such as kitchen and toilets. It has been finished to excellent standards providing quality modern office accommodation whilst retaining attractive original features of the period building. The premises benefits from gas central heating, extensive spacious well-appointed kitchen and WC facilities, and private secure parking accessed via automated gates. Suite 2 - 19.89 sq m (214 sq ft) - £7,260 per annum Suite 3 - 30.86 sq m (332 sq ft) - £11,160 per annum Suite 4 - 26.51 sq m (285 sq ft) - £10,050 per annum
-
Term
-
-
Available
TBD
- Space available from coworking provider
- Range of suite sizes available
- Rents inclusive of services, electricity and heat
- shared facilities in the communal area
The subjects comprise an impressive, detached villa of stone wall construction providing office accommodation over 3 floor levels. The office was extensively upgraded throughout in 2006 to provide the current facility which provides a number of cellular offices and shared facilities in the communal area such as kitchen and toilets. It has been finished to excellent standards providing quality modern office accommodation whilst retaining attractive original features of the period building. The premises benefits from gas central heating, extensive spacious well-appointed kitchen and WC facilities, and private secure parking accessed via automated gates. Suite 6 - 13.16 sq m (142 sq ft) - £4,530 per annum Suite 7 - 13.36 sq m (144 sq ft) - £4,620 per annum
-
Term
-
-
Available
TBD
- Space available from coworking provider
- Range of suite sizes available
- Rents inclusive of services, electricity and heat
- shared facilities in the communal area
The subjects comprise an impressive, detached villa of stone wall construction providing office accommodation over 3 floor levels. The office was extensively upgraded throughout in 2006 to provide the current facility which provides a number of cellular offices and shared facilities in the communal area such as kitchen and toilets. It has been finished to excellent standards providing quality modern office accommodation whilst retaining attractive original features of the period building. The premises benefits from gas central heating, extensive spacious well-appointed kitchen and WC facilities, and private secure parking accessed via automated gates. Suite 9 - 24.96 sq m (269 sq ft) - £8,100 per annum
-
Term
-
-
Available
TBD
- Space available from coworking provider
- Range of suite sizes available
- Rents inclusive of services, electricity and heat
- shared facilities in the communal area
| Space | NO. OF PEOPLE | Size | Rental Rate | Space Use |
| Ground | 1 - 7 | 214-831 SF | Upon Request Upon Request Upon Request Upon Request Upon Request Upon Request | Office |
| 1st Floor | 1 - 3 | 142-286 SF | Upon Request Upon Request Upon Request Upon Request Upon Request Upon Request | Office |
| 2nd Floor | 1 - 3 | 269 SF | Upon Request Upon Request Upon Request Upon Request Upon Request Upon Request | Office |
Ground
| NO. OF PEOPLE |
| 1 - 7 |
| Size |
| 214-831 SF |
| Term |
| - |
| Rental Rate |
| Upon Request Upon Request Upon Request Upon Request Upon Request Upon Request |
| Space Use |
| Office |
| Available |
| TBD |
1st Floor
| NO. OF PEOPLE |
| 1 - 3 |
| Size |
| 142-286 SF |
| Term |
| - |
| Rental Rate |
| Upon Request Upon Request Upon Request Upon Request Upon Request Upon Request |
| Space Use |
| Office |
| Available |
| TBD |
2nd Floor
| NO. OF PEOPLE |
| 1 - 3 |
| Size |
| 269 SF |
| Term |
| - |
| Rental Rate |
| Upon Request Upon Request Upon Request Upon Request Upon Request Upon Request |
| Space Use |
| Office |
| Available |
| TBD |
Ground
| NO. OF PEOPLE | 1 - 7 |
| Size | 214-831 SF |
| Term | - |
| Rental Rate | Upon Request |
| Space Use | Office |
| Available | TBD |
The subjects comprise an impressive, detached villa of stone wall construction providing office accommodation over 3 floor levels. The office was extensively upgraded throughout in 2006 to provide the current facility which provides a number of cellular offices and shared facilities in the communal area such as kitchen and toilets. It has been finished to excellent standards providing quality modern office accommodation whilst retaining attractive original features of the period building. The premises benefits from gas central heating, extensive spacious well-appointed kitchen and WC facilities, and private secure parking accessed via automated gates. Suite 2 - 19.89 sq m (214 sq ft) - £7,260 per annum Suite 3 - 30.86 sq m (332 sq ft) - £11,160 per annum Suite 4 - 26.51 sq m (285 sq ft) - £10,050 per annum
- Space available from coworking provider
- Range of suite sizes available
- Rents inclusive of services, electricity and heat
- shared facilities in the communal area
1st Floor
| NO. OF PEOPLE | 1 - 3 |
| Size | 142-286 SF |
| Term | - |
| Rental Rate | Upon Request |
| Space Use | Office |
| Available | TBD |
The subjects comprise an impressive, detached villa of stone wall construction providing office accommodation over 3 floor levels. The office was extensively upgraded throughout in 2006 to provide the current facility which provides a number of cellular offices and shared facilities in the communal area such as kitchen and toilets. It has been finished to excellent standards providing quality modern office accommodation whilst retaining attractive original features of the period building. The premises benefits from gas central heating, extensive spacious well-appointed kitchen and WC facilities, and private secure parking accessed via automated gates. Suite 6 - 13.16 sq m (142 sq ft) - £4,530 per annum Suite 7 - 13.36 sq m (144 sq ft) - £4,620 per annum
- Space available from coworking provider
- Range of suite sizes available
- Rents inclusive of services, electricity and heat
- shared facilities in the communal area
2nd Floor
| NO. OF PEOPLE | 1 - 3 |
| Size | 269 SF |
| Term | - |
| Rental Rate | Upon Request |
| Space Use | Office |
| Available | TBD |
The subjects comprise an impressive, detached villa of stone wall construction providing office accommodation over 3 floor levels. The office was extensively upgraded throughout in 2006 to provide the current facility which provides a number of cellular offices and shared facilities in the communal area such as kitchen and toilets. It has been finished to excellent standards providing quality modern office accommodation whilst retaining attractive original features of the period building. The premises benefits from gas central heating, extensive spacious well-appointed kitchen and WC facilities, and private secure parking accessed via automated gates. Suite 9 - 24.96 sq m (269 sq ft) - £8,100 per annum
- Space available from coworking provider
- Range of suite sizes available
- Rents inclusive of services, electricity and heat
- shared facilities in the communal area
About the Property
Broughty Ferry is a popular and affluent suburb of Dundee, located approximately 4 miles east of Dundee city centre. It has a resident population of approximately 21,200 persons and is one of the most affluent and sought after areas of the city of Dundee. The property is located adjacent to the District Centre of Broughty Ferry and therefore very convenient for local amenities. More precisely, the property is located on the south side of Brook Street, the main thoroughfare and commercial location within Broughty Ferry with neighbouring occupiers including M&S Food Hall, Tesco Express, Holland & Barrett, Superdrug, Boots, Semi-Chem, Costa Coffee, Caffé Nero and Gillies of Broughty Ferry, as well as a good range of other local and national retailers.
Features and Amenities
- Kitchen
- Common Parts WC Facilities
- Reception
Learn More About Renting Office Space
Presented by

86 Brook St - Brook House
Hmm, there seems to have been an error sending your message. Please try again.
Thanks! Your message was sent.






