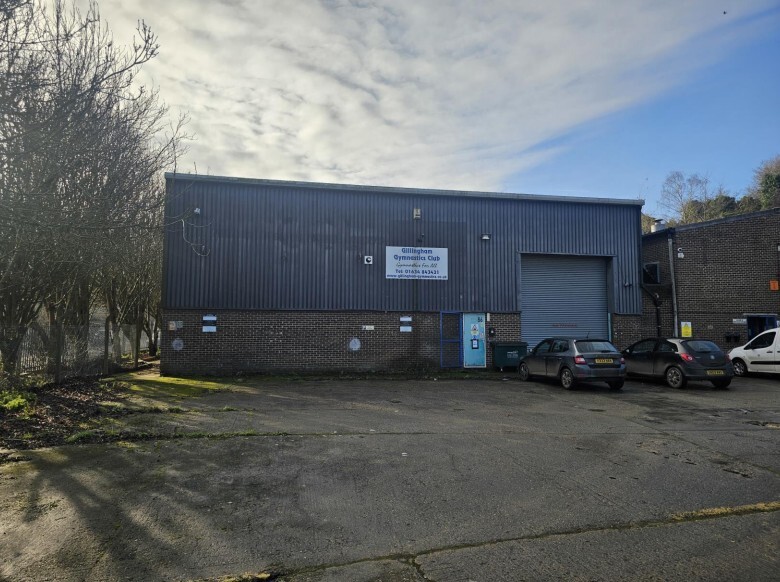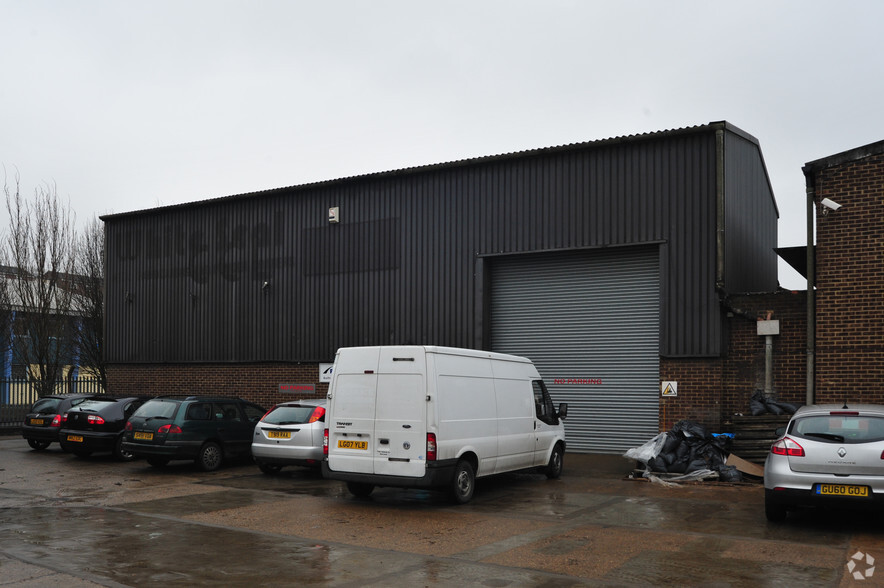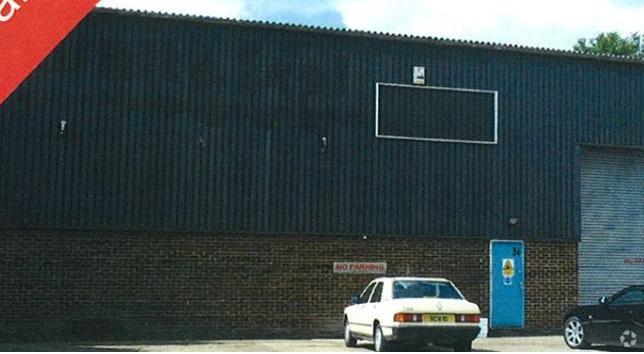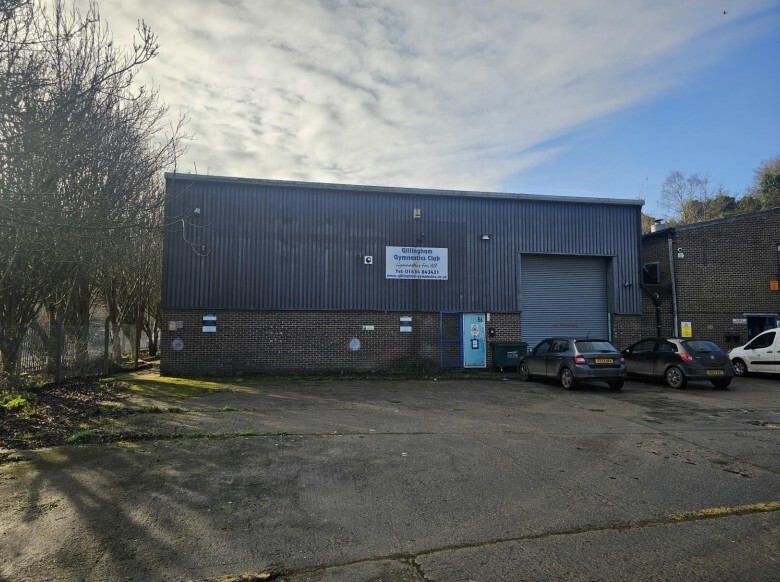86 Hopewell Dr 7,785 SF of Flex Space Available in Chatham ME5 7NL



HIGHLIGHTS
- A mainly detached light industrial/warehouse unit, comprising a more modern front section with good eaves height
- The premises form part of a development of three units known as Longwing Industrial Estate, located within a fenced site with communal yard areas
- The unit benefits from a gas blower heater, LED lighting and a new roof incorporating roof lights.
FEATURES
ALL AVAILABLE SPACE(1)
Display Rental Rate as
- SPACE
- SIZE
- TERM
- RENTAL RATE
- SPACE USE
- CONDITION
- AVAILABLE
TERMS: The property is to let on a new lease for a term to be agreed. RENT: £90,000 per annum exclusive.
- Use Class: B2
- Demised WC facilities
- Former gymnastics centre
- New roof incorporating roof lights
- Automatic Blinds
- Yard
- Fitted kitchen with hob, oven & worktops
- Large car park plus shared rear loading areas
| Space | Size | Term | Rental Rate | Space Use | Condition | Available |
| Ground | 7,785 SF | Negotiable | $15.47 /SF/YR | Flex | Partial Build-Out | Now |
Ground
| Size |
| 7,785 SF |
| Term |
| Negotiable |
| Rental Rate |
| $15.47 /SF/YR |
| Space Use |
| Flex |
| Condition |
| Partial Build-Out |
| Available |
| Now |
PROPERTY OVERVIEW
Property description A mainly detached light industrial/warehouse unit, comprising a more modern front section with good eaves height (incorporating a 2-tonne travelling crane) and and older rear section. The unit benefits from a gas blower heater, LED lighting and a new roof incorporating roof lights. The premises form part of a development of three units known as Longwing Industrial Estate, located within a fenced site with communal yard areas to the front for loading and turning, as well as a large car park. There is also shared ancillary vehicular access to the rear. The property was formerly used as a gymnastics centre and features a fitted kitchen with hob, oven & worktops, changing areas and offices. Internally, the eaves height is c.6.7m max within the front section and c.5.5m max to the rear. Main vehicular access is via a roller shutter door.
PROPERTY FACTS
SELECT TENANTS
- FLOOR
- TENANT NAME
- INDUSTRY
- GRND
- Gillingham Gymnastics Club
- Services
- GRND
- R M S C Ltd
- -








