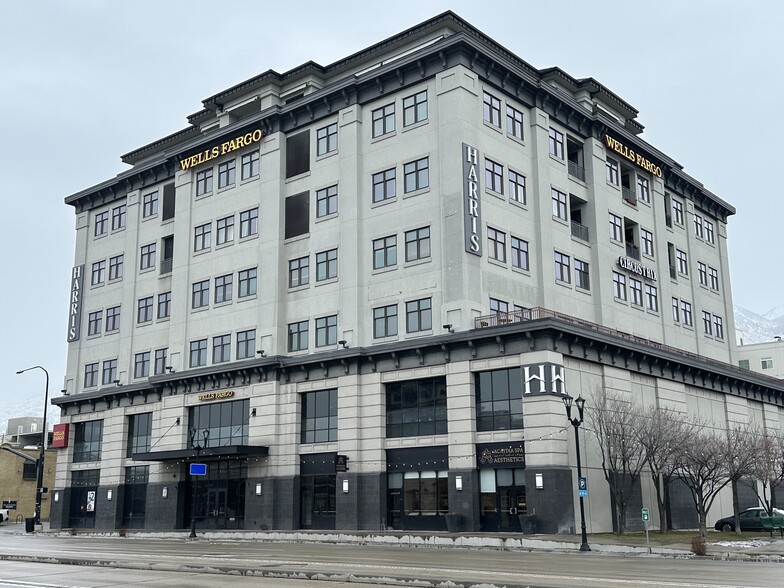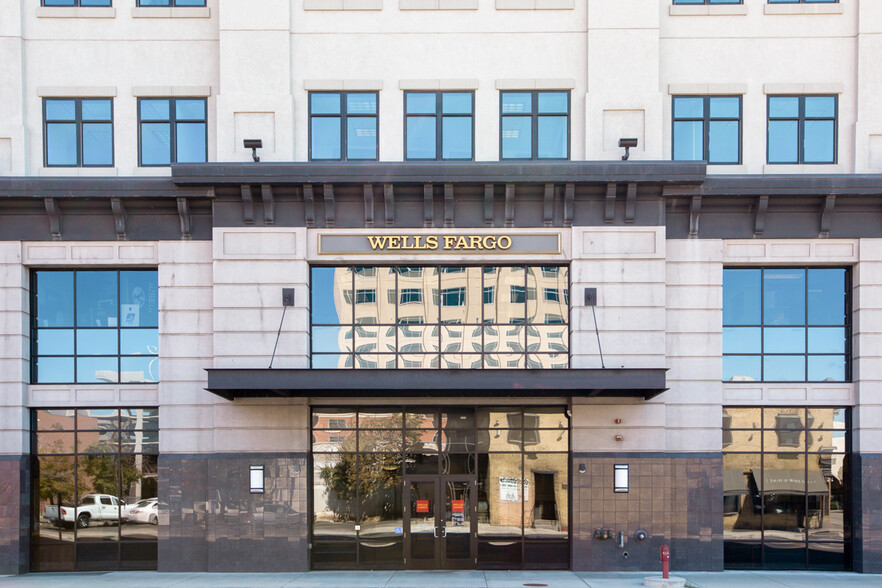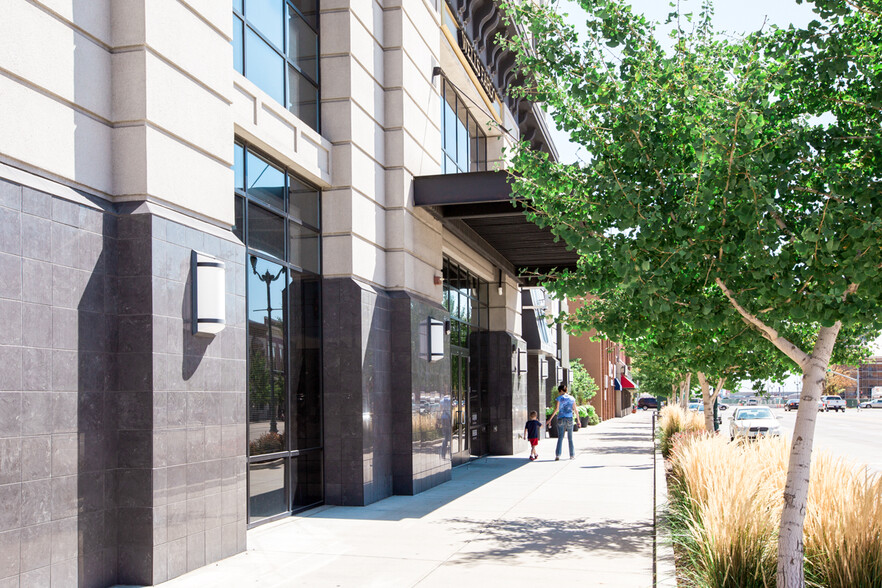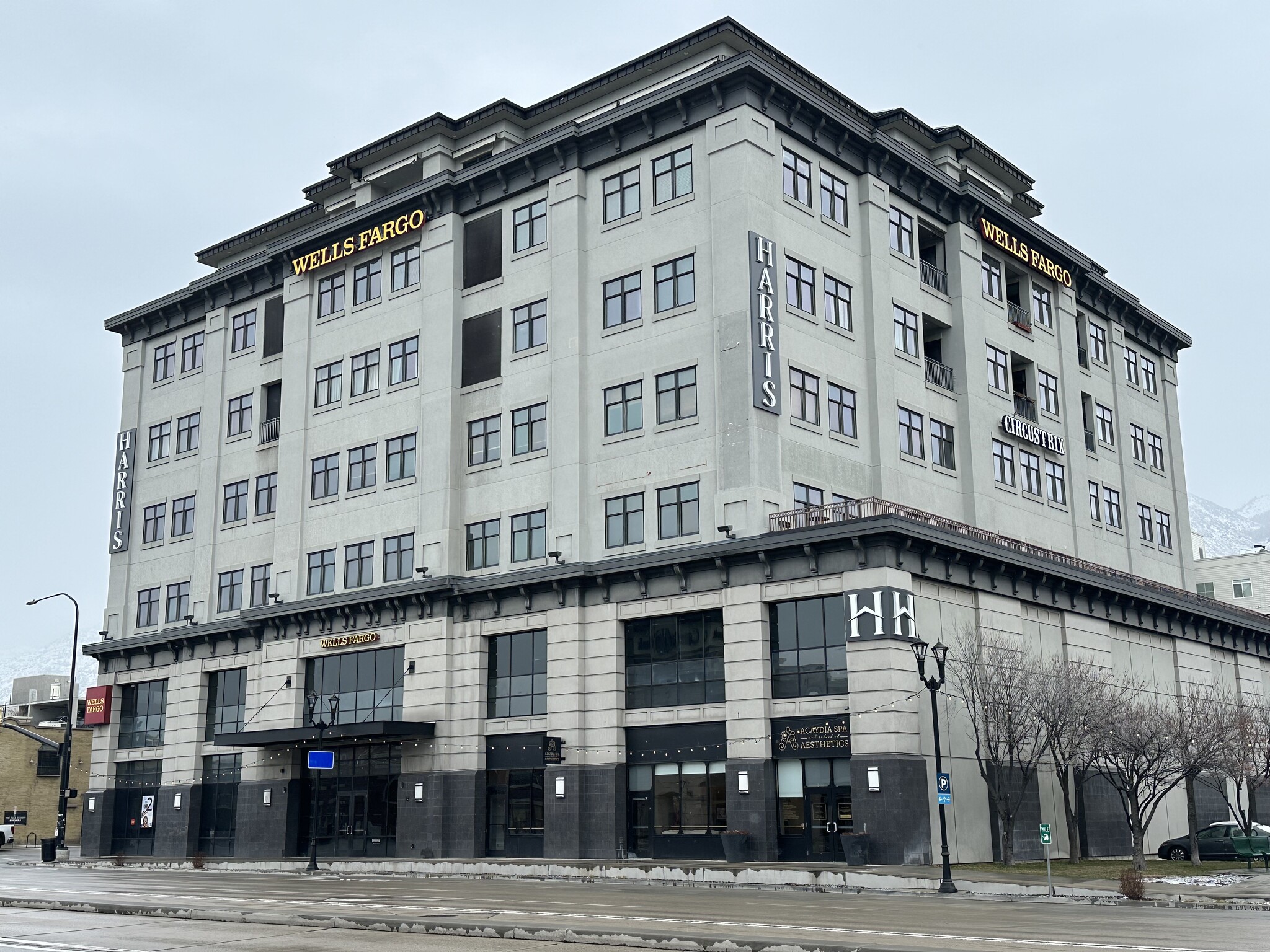
This feature is unavailable at the moment.
We apologize, but the feature you are trying to access is currently unavailable. We are aware of this issue and our team is working hard to resolve the matter.
Please check back in a few minutes. We apologize for the inconvenience.
- LoopNet Team
thank you

Your email has been sent!
86 N University Ave
100 - 22,167 SF of Office Space Available in Provo, UT 84601



Highlights
- 86 North University Avenue is ideally suited to meet all business needs with various suite sizes and efficient layouts for professional office users.
- Property features include sophisticated common areas, sweeping views, and a robust tenant roster anchored by Wells Fargo and Harris Investment Group.
- Enjoy hassle-free commutes with on-site garage parking connected by a covered breezeway and easy access to Interstate 15, Highway 89, and Highway 189.
- Public transit access and dozens of surrounding amenities, from coffee shops and restaurants to entertainment venues and hotels, are only steps away.
all available spaces(4)
Display Rental Rate as
- Space
- Size
- Term
- Rental Rate
- Space Use
- Condition
- Available
Vacating tenant is a spa facility and school. Features spa space and classrooms.
- Rate includes utilities, building services and property expenses
- Mostly Open Floor Plan Layout
- Can be combined with additional space(s) for up to 14,740 SF of adjacent space
- Fully Built-Out as Standard Office
- Fits 15 - 46 People
- Rate includes utilities, building services and property expenses
- Mostly Open Floor Plan Layout
- 8 Private Offices
- Can be combined with additional space(s) for up to 14,740 SF of adjacent space
- Fully Built-Out as Standard Office
- Fits 23 - 73 People
- 2 Conference Rooms
Third floor suite with potential for shared/coworking arrangement.
- Rate includes utilities, building services and property expenses
- Mostly Open Floor Plan Layout
- 5 Private Offices
- Space is in Excellent Condition
- Kitchen
- Corner Space
- Fully Built-Out as Standard Office
- Fits 11 - 33 People
- 1 Conference Room
- Reception Area
- Balcony
8 private offices. corner unit. new finishes upgraded reception with stone wall. conference room and break room.
- Rate includes utilities, building services and property expenses
- Mostly Open Floor Plan Layout
- 8 Private Offices
- Space is in Excellent Condition
- Fully Built-Out as Standard Office
- Fits 9 - 27 People
- 1 Conference Room
- Reception Area
| Space | Size | Term | Rental Rate | Space Use | Condition | Available |
| 1st Floor, Ste 150 | 5,693 SF | 3 Years | $24.50 /SF/YR $2.04 /SF/MO $139,479 /YR $11,623 /MO | Office | Full Build-Out | Now |
| 2nd Floor, Ste 250 | 9,047 SF | 3 Years | $24.50 /SF/YR $2.04 /SF/MO $221,652 /YR $18,471 /MO | Office | Full Build-Out | Now |
| 3rd Floor, Ste 300 | 100-4,100 SF | 1-5 Years | $23.50 /SF/YR $1.96 /SF/MO $96,350 /YR $8,029 /MO | Office | Full Build-Out | Now |
| 4th Floor, Ste 400 | 3,327 SF | Negotiable | $23.50 /SF/YR $1.96 /SF/MO $78,185 /YR $6,515 /MO | Office | Full Build-Out | Now |
1st Floor, Ste 150
| Size |
| 5,693 SF |
| Term |
| 3 Years |
| Rental Rate |
| $24.50 /SF/YR $2.04 /SF/MO $139,479 /YR $11,623 /MO |
| Space Use |
| Office |
| Condition |
| Full Build-Out |
| Available |
| Now |
2nd Floor, Ste 250
| Size |
| 9,047 SF |
| Term |
| 3 Years |
| Rental Rate |
| $24.50 /SF/YR $2.04 /SF/MO $221,652 /YR $18,471 /MO |
| Space Use |
| Office |
| Condition |
| Full Build-Out |
| Available |
| Now |
3rd Floor, Ste 300
| Size |
| 100-4,100 SF |
| Term |
| 1-5 Years |
| Rental Rate |
| $23.50 /SF/YR $1.96 /SF/MO $96,350 /YR $8,029 /MO |
| Space Use |
| Office |
| Condition |
| Full Build-Out |
| Available |
| Now |
4th Floor, Ste 400
| Size |
| 3,327 SF |
| Term |
| Negotiable |
| Rental Rate |
| $23.50 /SF/YR $1.96 /SF/MO $78,185 /YR $6,515 /MO |
| Space Use |
| Office |
| Condition |
| Full Build-Out |
| Available |
| Now |
1st Floor, Ste 150
| Size | 5,693 SF |
| Term | 3 Years |
| Rental Rate | $24.50 /SF/YR |
| Space Use | Office |
| Condition | Full Build-Out |
| Available | Now |
Vacating tenant is a spa facility and school. Features spa space and classrooms.
- Rate includes utilities, building services and property expenses
- Fully Built-Out as Standard Office
- Mostly Open Floor Plan Layout
- Fits 15 - 46 People
- Can be combined with additional space(s) for up to 14,740 SF of adjacent space
2nd Floor, Ste 250
| Size | 9,047 SF |
| Term | 3 Years |
| Rental Rate | $24.50 /SF/YR |
| Space Use | Office |
| Condition | Full Build-Out |
| Available | Now |
- Rate includes utilities, building services and property expenses
- Fully Built-Out as Standard Office
- Mostly Open Floor Plan Layout
- Fits 23 - 73 People
- 8 Private Offices
- 2 Conference Rooms
- Can be combined with additional space(s) for up to 14,740 SF of adjacent space
3rd Floor, Ste 300
| Size | 100-4,100 SF |
| Term | 1-5 Years |
| Rental Rate | $23.50 /SF/YR |
| Space Use | Office |
| Condition | Full Build-Out |
| Available | Now |
Third floor suite with potential for shared/coworking arrangement.
- Rate includes utilities, building services and property expenses
- Fully Built-Out as Standard Office
- Mostly Open Floor Plan Layout
- Fits 11 - 33 People
- 5 Private Offices
- 1 Conference Room
- Space is in Excellent Condition
- Reception Area
- Kitchen
- Balcony
- Corner Space
4th Floor, Ste 400
| Size | 3,327 SF |
| Term | Negotiable |
| Rental Rate | $23.50 /SF/YR |
| Space Use | Office |
| Condition | Full Build-Out |
| Available | Now |
8 private offices. corner unit. new finishes upgraded reception with stone wall. conference room and break room.
- Rate includes utilities, building services and property expenses
- Fully Built-Out as Standard Office
- Mostly Open Floor Plan Layout
- Fits 9 - 27 People
- 8 Private Offices
- 1 Conference Room
- Space is in Excellent Condition
- Reception Area
Property Overview
86 North University Avenue is a centrally located professional office building in downtown Provo, Utah. The best-in-class building sits at the corner of North University Avenue and 100 North, containing 67,381 square feet across seven stories. Reach the building via a sky bridge from the parking garage with extensive parking and enjoy elevated common areas and on-site property ownership and management. Building tenants include Wells Fargo and Harris Investment Group. Various-sized office suites with three-year terms are available for occupancy. Capitalize on efficient floor plans that offer large open spaces for individual workstations, conference rooms, private offices, employee breakrooms, and balcony access. Tenants are encouraged to take in sweeping views of University Avenue, Center Street, municipal buildings, and mountains throughout the workday. Provo is an hour south of Salt Lake City, 20 minutes to Sundance Mountain Resort, and is home to Bringham Young University. 86 North University Avenue is within walking distance of mass transit options and accessible via Interstate 15, Highway 89, and Highway 189. The Provo Marriott Hotel and Conference Center, Black Sheep Café, Taste117 restaurant, Velour Live Music Gallery, and dozens of other surrounding amenities are only steps away.
- Balcony
PROPERTY FACTS
SELECT TENANTS
- Floor
- Tenant Name
- Industry
- 3rd
- Circus Trix
- Arts, Entertainment, and Recreation
- 3rd
- Dale Tax
- -
- 3rd
- Harris Investment Group
- -
Presented by
Mountain States Premier Realty
86 N University Ave
Hmm, there seems to have been an error sending your message. Please try again.
Thanks! Your message was sent.















