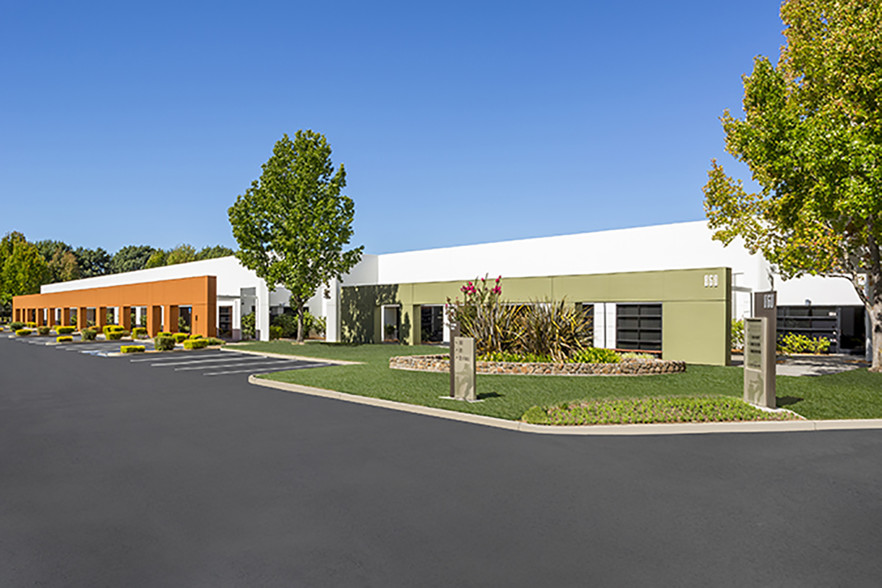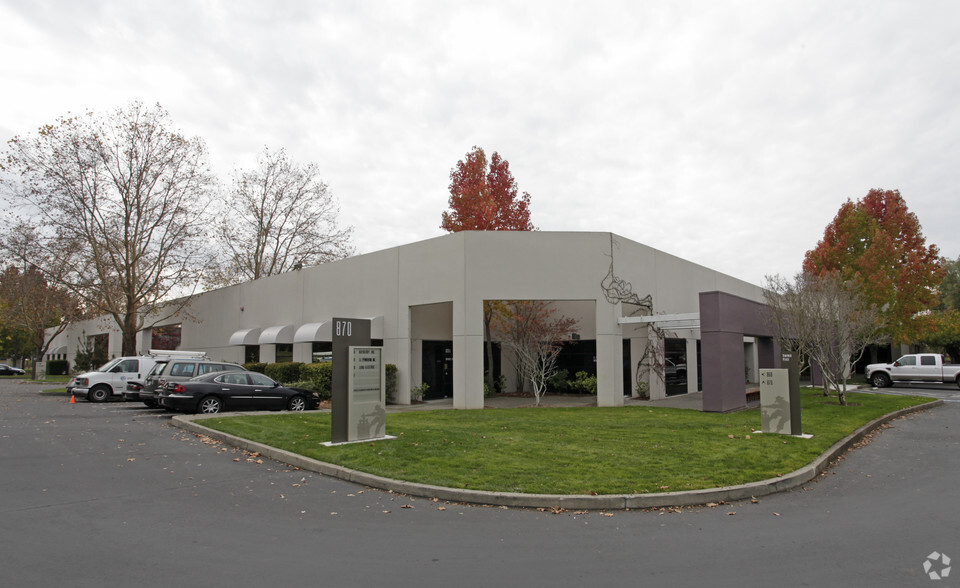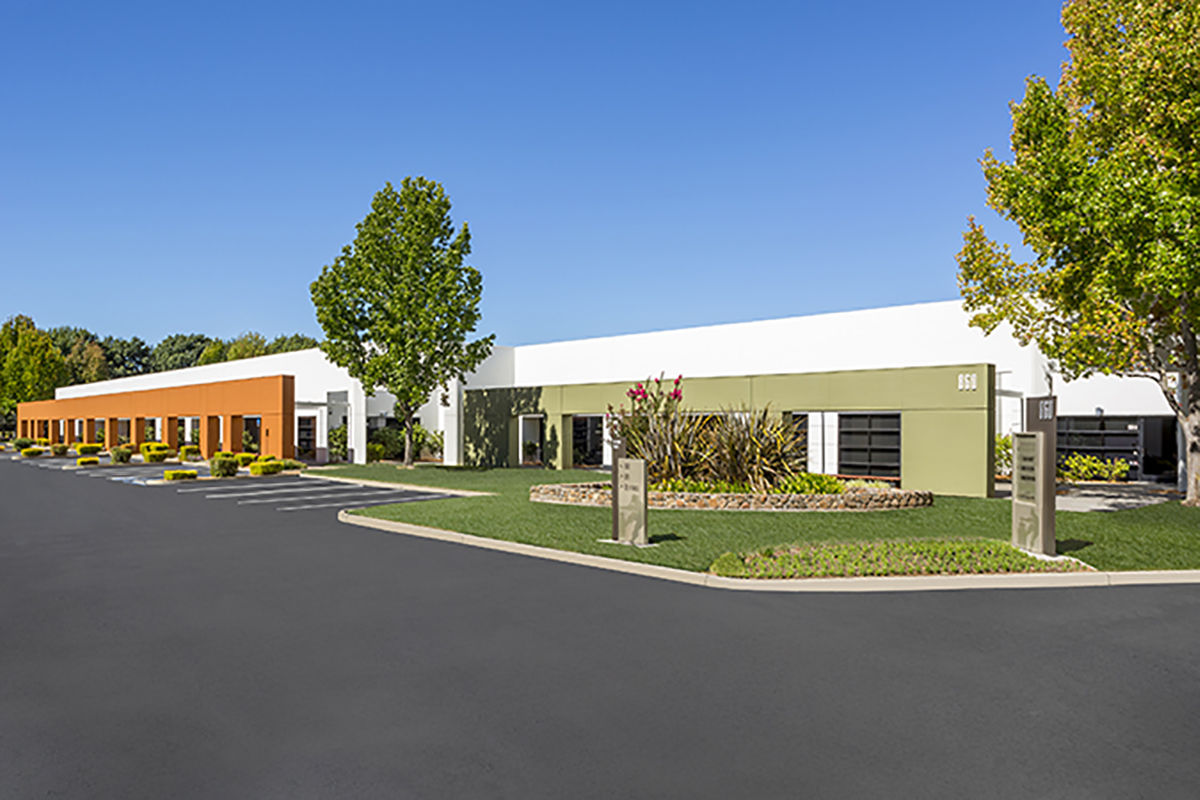
This feature is unavailable at the moment.
We apologize, but the feature you are trying to access is currently unavailable. We are aware of this issue and our team is working hard to resolve the matter.
Please check back in a few minutes. We apologize for the inconvenience.
- LoopNet Team
thank you

Your email has been sent!
Vintner Place Napa, CA 94558
2,472 - 15,583 SF of Space Available


PARK FACTS
| Total Space Available | 15,583 SF | Park Type | Industrial Park |
| Max. Contiguous | 13,111 SF |
| Total Space Available | 15,583 SF |
| Max. Contiguous | 13,111 SF |
| Park Type | Industrial Park |
all available spaces(3)
Display Rental Rate as
- Space
- Size
- Term
- Rental Rate
- Space Use
- Condition
- Available
Completely refurbished in 2017; high quality finishes throughout; mix of private offices and open spaces; conference room; two (2) glass roll-up doors providing ample natural light; combine with suite O for a total of ±13,111 SF
- Fully Built-Out as Standard Office
- Fits 16 - 51 People
- Can be combined with additional space(s) for up to 13,111 SF of adjacent space
- Mostly Open Floor Plan Layout
- Conference Rooms
- Flexible Use
Office/Warehouse Suite: Mix of private offices, open space and a small warehouse area; oversized double-glass exterior door into warehouse area; temperature controlled warehouse space; accessible from front and back parking lots
- 1 Drive Bay
- Flexible Use
- Conference Rooms
Corner suite completely refurbished in 2016; high quality finishes throughout; courtyard access; conference room and training/ mtg room with patio access; large break room; extensive glass line; combine with suite K for a total of ±13,111 SF
- Mostly Open Floor Plan Layout
- 2 Private Offices
- 2 Workstations
- Natural Light
- Fits 18 - 55 People
- 2 Conference Rooms
- Can be combined with additional space(s) for up to 13,111 SF of adjacent space
- Natural Lighting
| Space | Size | Term | Rental Rate | Space Use | Condition | Available |
| 1st Floor, Ste 0 | 6,270 SF | Negotiable | Upon Request Upon Request Upon Request Upon Request | Office | Full Build-Out | Now |
| 1st Floor - F | 2,472 SF | Negotiable | Upon Request Upon Request Upon Request Upon Request | Flex | Full Build-Out | Now |
| 1st Floor, Ste K | 6,841 SF | Negotiable | Upon Request Upon Request Upon Request Upon Request | Office | Full Build-Out | Now |
860 Napa Valley Corporate Way - 1st Floor - Ste 0
860 Napa Valley Corporate Way - 1st Floor - F
860 Napa Valley Corporate Way - 1st Floor - Ste K
860 Napa Valley Corporate Way - 1st Floor - Ste 0
| Size | 6,270 SF |
| Term | Negotiable |
| Rental Rate | Upon Request |
| Space Use | Office |
| Condition | Full Build-Out |
| Available | Now |
Completely refurbished in 2017; high quality finishes throughout; mix of private offices and open spaces; conference room; two (2) glass roll-up doors providing ample natural light; combine with suite O for a total of ±13,111 SF
- Fully Built-Out as Standard Office
- Mostly Open Floor Plan Layout
- Fits 16 - 51 People
- Conference Rooms
- Can be combined with additional space(s) for up to 13,111 SF of adjacent space
- Flexible Use
860 Napa Valley Corporate Way - 1st Floor - F
| Size | 2,472 SF |
| Term | Negotiable |
| Rental Rate | Upon Request |
| Space Use | Flex |
| Condition | Full Build-Out |
| Available | Now |
Office/Warehouse Suite: Mix of private offices, open space and a small warehouse area; oversized double-glass exterior door into warehouse area; temperature controlled warehouse space; accessible from front and back parking lots
- 1 Drive Bay
- Conference Rooms
- Flexible Use
860 Napa Valley Corporate Way - 1st Floor - Ste K
| Size | 6,841 SF |
| Term | Negotiable |
| Rental Rate | Upon Request |
| Space Use | Office |
| Condition | Full Build-Out |
| Available | Now |
Corner suite completely refurbished in 2016; high quality finishes throughout; courtyard access; conference room and training/ mtg room with patio access; large break room; extensive glass line; combine with suite K for a total of ±13,111 SF
- Mostly Open Floor Plan Layout
- Fits 18 - 55 People
- 2 Private Offices
- 2 Conference Rooms
- 2 Workstations
- Can be combined with additional space(s) for up to 13,111 SF of adjacent space
- Natural Light
- Natural Lighting
Presented by

Vintner Place | Napa, CA 94558
Hmm, there seems to have been an error sending your message. Please try again.
Thanks! Your message was sent.












