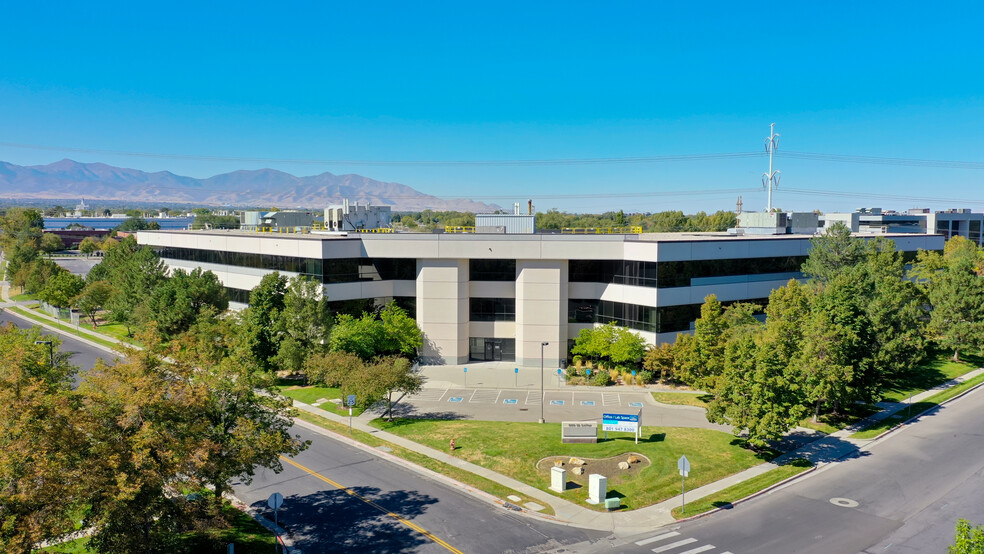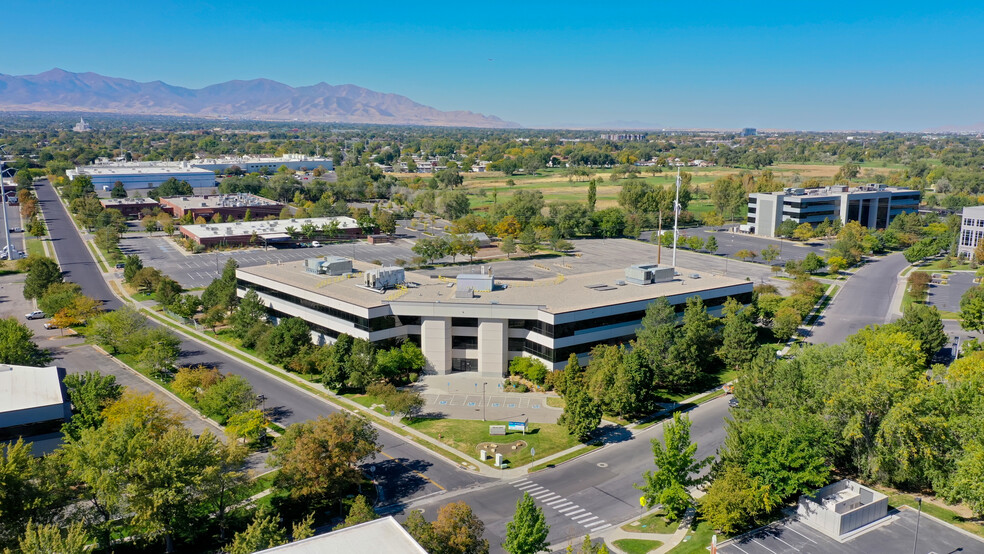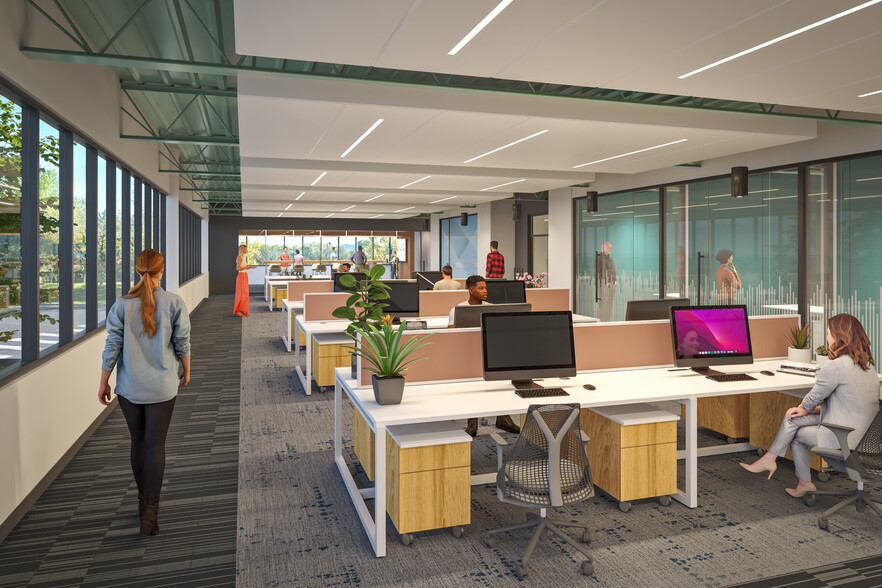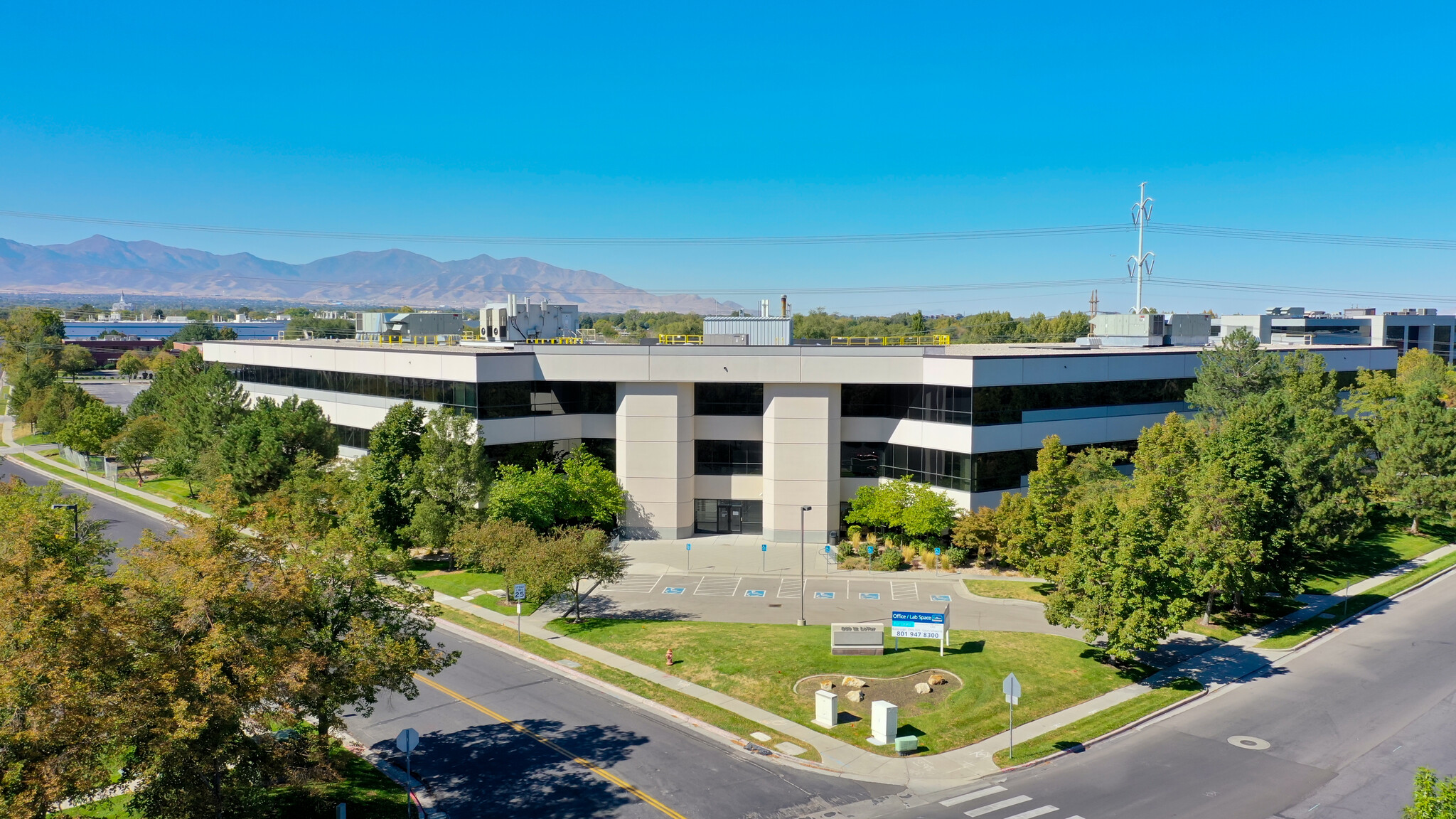
This feature is unavailable at the moment.
We apologize, but the feature you are trying to access is currently unavailable. We are aware of this issue and our team is working hard to resolve the matter.
Please check back in a few minutes. We apologize for the inconvenience.
- LoopNet Team
thank you

Your email has been sent!
Building 6 860 W LeVoy Dr
10,745 - 82,179 SF of Office Space Available in Taylorsville, UT 84123



Highlights
- Emergency Generator
- Potential for office-to-lab conversion with TI allowance available for lab/flex tenants
- State-of-the-art conference rooms
- Pickleball court and patio seating
all available spaces(4)
Display Rental Rate as
- Space
- Size
- Term
- Rental Rate
- Space Use
- Condition
- Available
- Rate includes utilities, building services and property expenses
- Fits 27 - 86 People
Potential Lab User! Zoned R&D, this space has an emergency generator, vertical shafts for venting, max clear height of 14', and a loading ramp & overhead door.
- Fully Built-Out as Standard Office
- Fits 45 - 143 People
- Office intensive layout
- Pickleball Court!
Potential Lab User! Zoned R&D, this space has an emergency generator, vertical shafts for venting, max clear height of 14', and a loading ramp & overhead door.
- Fully Built-Out as Professional Services Office
- Fits 45 - 287 People
- Open Floor Plan Layout
- Open floor plan
Potential Lab User! Zoned R&D, this space has an emergency generator, vertical shafts for venting, max clear height of 14', and a loading ramp & overhead door.
- Fully Built-Out as Professional Services Office
- Fits 45 - 142 People
- Training/Meeting Room in common area
- Open Floor Plan Layout
- Half floor
| Space | Size | Term | Rental Rate | Space Use | Condition | Available |
| 1st Floor | 10,745 SF | Negotiable | Upon Request Upon Request Upon Request Upon Request Upon Request Upon Request | Office | - | Now |
| 1st Floor | 17,852 SF | 2-10 Years | Upon Request Upon Request Upon Request Upon Request Upon Request Upon Request | Office | Full Build-Out | Now |
| 2nd Floor | 17,807-35,846 SF | 2-10 Years | Upon Request Upon Request Upon Request Upon Request Upon Request Upon Request | Office | Full Build-Out | Now |
| 3rd Floor | 17,736 SF | 2-10 Years | Upon Request Upon Request Upon Request Upon Request Upon Request Upon Request | Office | Full Build-Out | Now |
1st Floor
| Size |
| 10,745 SF |
| Term |
| Negotiable |
| Rental Rate |
| Upon Request Upon Request Upon Request Upon Request Upon Request Upon Request |
| Space Use |
| Office |
| Condition |
| - |
| Available |
| Now |
1st Floor
| Size |
| 17,852 SF |
| Term |
| 2-10 Years |
| Rental Rate |
| Upon Request Upon Request Upon Request Upon Request Upon Request Upon Request |
| Space Use |
| Office |
| Condition |
| Full Build-Out |
| Available |
| Now |
2nd Floor
| Size |
| 17,807-35,846 SF |
| Term |
| 2-10 Years |
| Rental Rate |
| Upon Request Upon Request Upon Request Upon Request Upon Request Upon Request |
| Space Use |
| Office |
| Condition |
| Full Build-Out |
| Available |
| Now |
3rd Floor
| Size |
| 17,736 SF |
| Term |
| 2-10 Years |
| Rental Rate |
| Upon Request Upon Request Upon Request Upon Request Upon Request Upon Request |
| Space Use |
| Office |
| Condition |
| Full Build-Out |
| Available |
| Now |
1st Floor
| Size | 10,745 SF |
| Term | Negotiable |
| Rental Rate | Upon Request |
| Space Use | Office |
| Condition | - |
| Available | Now |
- Rate includes utilities, building services and property expenses
- Fits 27 - 86 People
1st Floor
| Size | 17,852 SF |
| Term | 2-10 Years |
| Rental Rate | Upon Request |
| Space Use | Office |
| Condition | Full Build-Out |
| Available | Now |
Potential Lab User! Zoned R&D, this space has an emergency generator, vertical shafts for venting, max clear height of 14', and a loading ramp & overhead door.
- Fully Built-Out as Standard Office
- Office intensive layout
- Fits 45 - 143 People
- Pickleball Court!
2nd Floor
| Size | 17,807-35,846 SF |
| Term | 2-10 Years |
| Rental Rate | Upon Request |
| Space Use | Office |
| Condition | Full Build-Out |
| Available | Now |
Potential Lab User! Zoned R&D, this space has an emergency generator, vertical shafts for venting, max clear height of 14', and a loading ramp & overhead door.
- Fully Built-Out as Professional Services Office
- Open Floor Plan Layout
- Fits 45 - 287 People
- Open floor plan
3rd Floor
| Size | 17,736 SF |
| Term | 2-10 Years |
| Rental Rate | Upon Request |
| Space Use | Office |
| Condition | Full Build-Out |
| Available | Now |
Potential Lab User! Zoned R&D, this space has an emergency generator, vertical shafts for venting, max clear height of 14', and a loading ramp & overhead door.
- Fully Built-Out as Professional Services Office
- Open Floor Plan Layout
- Fits 45 - 142 People
- Half floor
- Training/Meeting Room in common area
Property Overview
860 Levoy presents a prime opportunity for tenants seeking versatile Life Science and office space in Taylorsville, Utah. With up to 83,562 SF available, the building is located along the 4500 S./4700 S. Expressway, just 2 minutes from I-15 and 6 minutes from I-215, providing convenient access to downtown Salt Lake City, the airport, and Silicon Slopes. Nearby amenities, including restaurants, fitness centers, and hotels, make this location ideal for businesses looking to provide a high-quality work environment for employees. The building features a 4.7/1,000 SF parking ratio, a two-story atrium lobby with impressive Wasatch Mountain views, an emergency generator, and temperature-controlled HVAC with dropped ceilings throughout. With a 14-foot maximum clear height, there is also the potential to convert office space into lab facilities, supported by a tenant improvement allowance for lab/flex users. Exciting new amenities are currently being added, including a modernized lobby, state-of-the-art conference rooms, and a pickleball court with patio seating to enhance tenant experience. Contact Broker for pricing details and to schedule a private tour!
- Atrium
- Bio-Tech/ Lab Space
- Bus Line
- Controlled Access
- Fitness Center
- Security System
- Central Heating
- High Ceilings
- Open-Plan
- Air Conditioning
PROPERTY FACTS
Presented by

Building 6 | 860 W LeVoy Dr
Hmm, there seems to have been an error sending your message. Please try again.
Thanks! Your message was sent.













