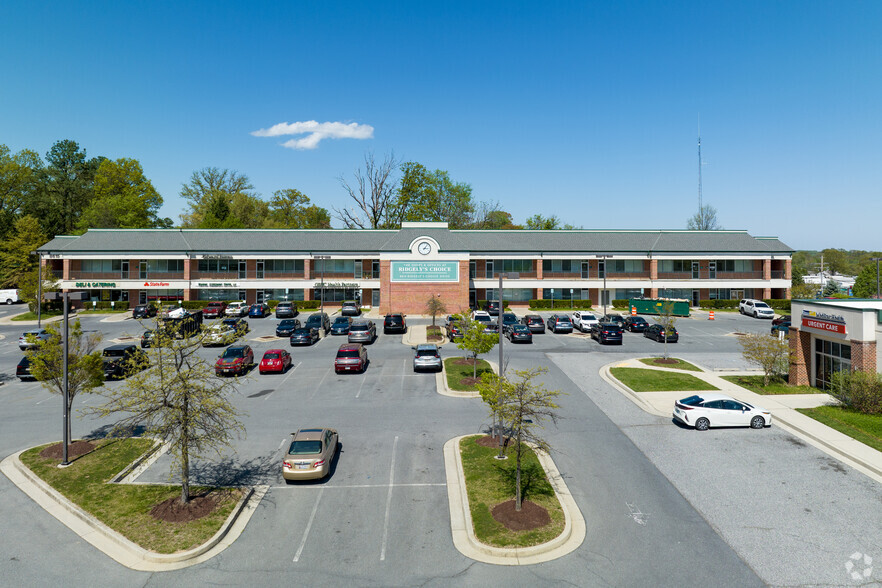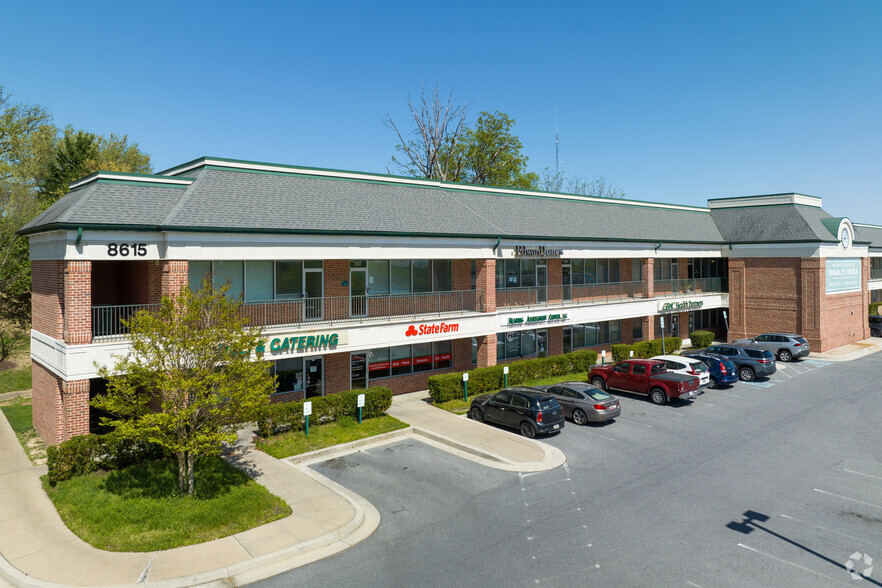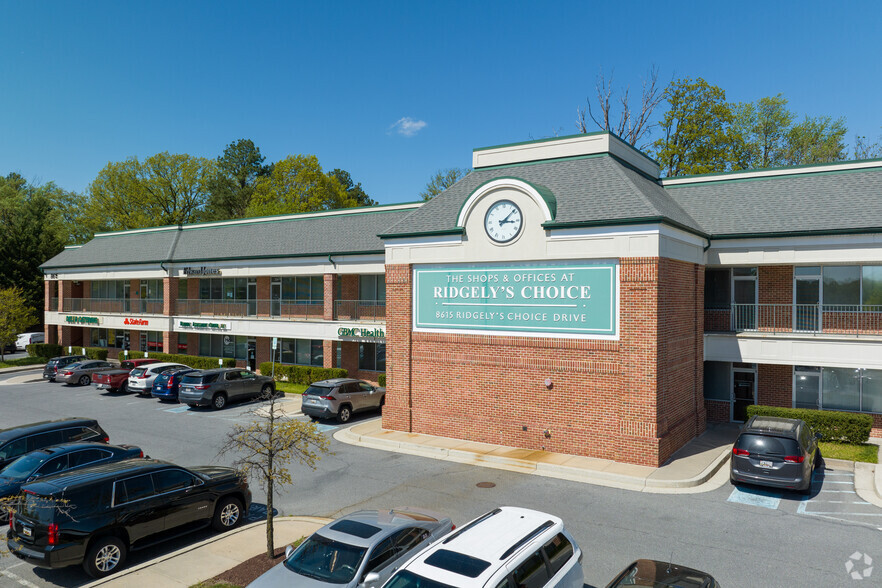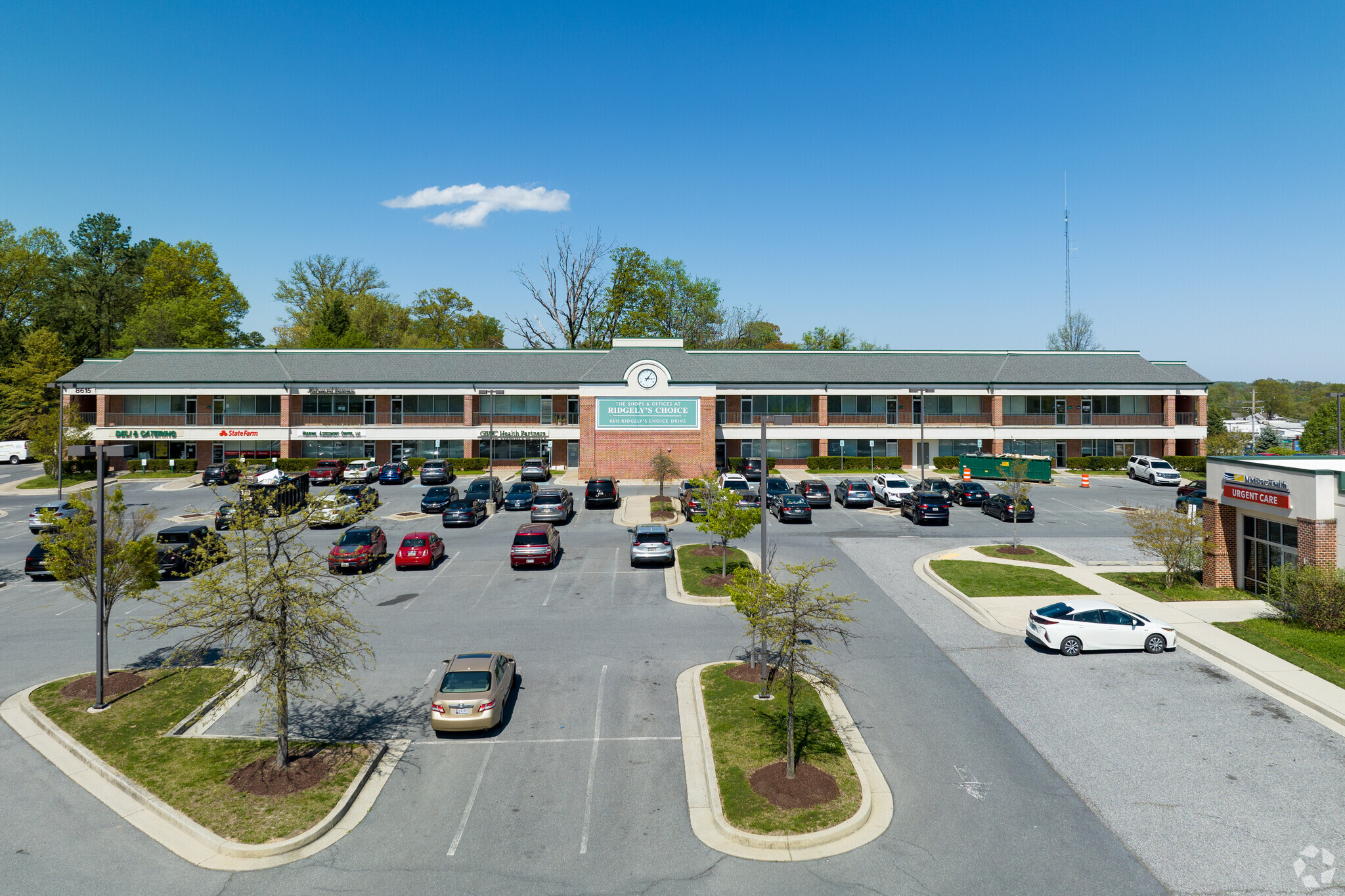
This feature is unavailable at the moment.
We apologize, but the feature you are trying to access is currently unavailable. We are aware of this issue and our team is working hard to resolve the matter.
Please check back in a few minutes. We apologize for the inconvenience.
- LoopNet Team
thank you

Your email has been sent!
The Shops & Offices at Ridgely's Choice 8601-8615 Ridgely's Choice Dr
1,570 - 6,280 SF of Office/Retail Space Available in Baltimore, MD 21236



Highlights
- Prime location with great signage and excellent visibility on Rt. 1 seeing over 32,000 daily traffic counts.
- Can accommodate retail, medical or standard office use.
- Major tenants in the building include MedStar Urgent Care, Edward Jones, Swadesh Market and Ridgely's Choice Deli.
- Easy ingress and egress with an abundance of parking for customers and tenants in the building.
- The property is located less than one mile from Rt 43 and I-695.
all available space(1)
Display Rental Rate as
- Space
- Size
- Term
- Rental Rate
- Space Use
- Condition
- Available
Ground floor 2nd generation medical office in the prominent Perry Hall center of the Shops & Offices at Ridgley's Choice. The unit is currently constructed as standard medical with large reception, admin areas, lab space & plumbing in each treatment room. Located on the retail level of the building; the unit offers direct entry & facade signage that could be converted back to standard retail.
- Lease rate does not include utilities, property expenses or building services
- Office intensive layout
- Fully Built-Out as Professional Services Office
- Space is in Excellent Condition
| Space | Size | Term | Rental Rate | Space Use | Condition | Available |
| 1st Floor, Ste 106 | 1,570-6,280 SF | 5-10 Years | $26.00 /SF/YR $2.17 /SF/MO $279.86 /m²/YR $23.32 /m²/MO $13,607 /MO $163,280 /YR | Office/Retail | Full Build-Out | March 01, 2025 |
1st Floor, Ste 106
| Size |
| 1,570-6,280 SF |
| Term |
| 5-10 Years |
| Rental Rate |
| $26.00 /SF/YR $2.17 /SF/MO $279.86 /m²/YR $23.32 /m²/MO $13,607 /MO $163,280 /YR |
| Space Use |
| Office/Retail |
| Condition |
| Full Build-Out |
| Available |
| March 01, 2025 |
1st Floor, Ste 106
| Size | 1,570-6,280 SF |
| Term | 5-10 Years |
| Rental Rate | $26.00 /SF/YR |
| Space Use | Office/Retail |
| Condition | Full Build-Out |
| Available | March 01, 2025 |
Ground floor 2nd generation medical office in the prominent Perry Hall center of the Shops & Offices at Ridgley's Choice. The unit is currently constructed as standard medical with large reception, admin areas, lab space & plumbing in each treatment room. Located on the retail level of the building; the unit offers direct entry & facade signage that could be converted back to standard retail.
- Lease rate does not include utilities, property expenses or building services
- Fully Built-Out as Professional Services Office
- Office intensive layout
- Space is in Excellent Condition
Property Overview
The Shops & Offices at Ridgely's Choice is a well-situated mixed-use office, medical and retail project conveniently situated on Bel Air Road in Nottingham. With excellent visibility and great signage on Route 1/Bel Air Road, your business will be seen by over 32,000 vehicles every day. The clean and modern masonry design features elevator access to all second-floor suites and ample parking for both customers and tenants. Pylon and exterior building façade signage is given to each tenant, ensuring maximum exposure. Located less than one mile from Rt. 43 and I-695, this property is perfectly positioned for ease of access for employees & clients alike.
- Bus Line
- Signage
- Air Conditioning
PROPERTY FACTS
SELECT TENANTS
- Floor
- Tenant Name
- Industry
- 2nd
- Edward Jones
- Finance and Insurance
- 1st
- GBMC at Perry Hall
- Health Care and Social Assistance
- 1st
- Hearing Assessment Center
- Health Care and Social Assistance
- 1st
- MedStar Health
- Health Care and Social Assistance
- 2nd
- Physician's Coice Inc
- Health Care and Social Assistance
- 1st
- Ridgely's Choice Deli-Catering
- Accommodation and Food Services
- 2nd
- Shultz Legal
- Professional, Scientific, and Technical Services
- 1st
- State Farm
- Finance and Insurance
- 2nd
- Steamship Trade Association of Baltimore
- Services
Presented by

The Shops & Offices at Ridgely's Choice | 8601-8615 Ridgely's Choice Dr
Hmm, there seems to have been an error sending your message. Please try again.
Thanks! Your message was sent.



