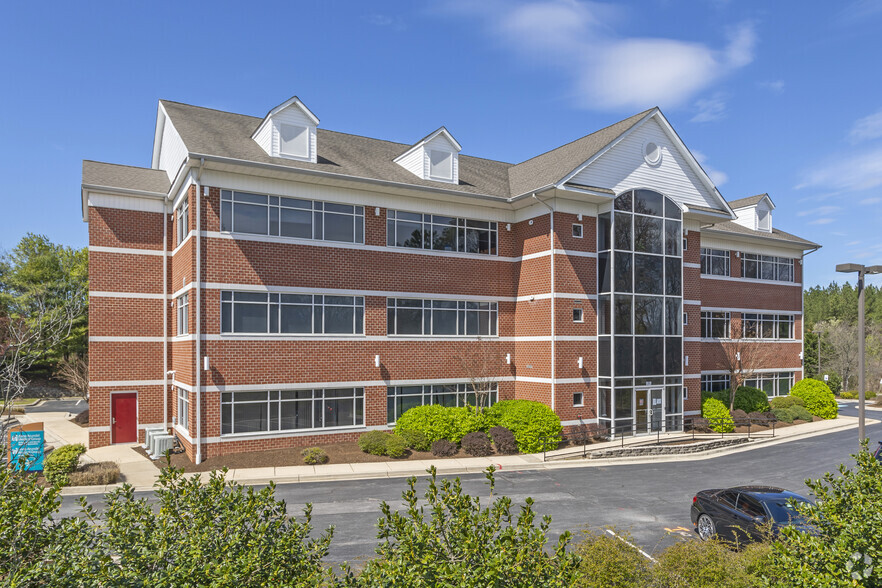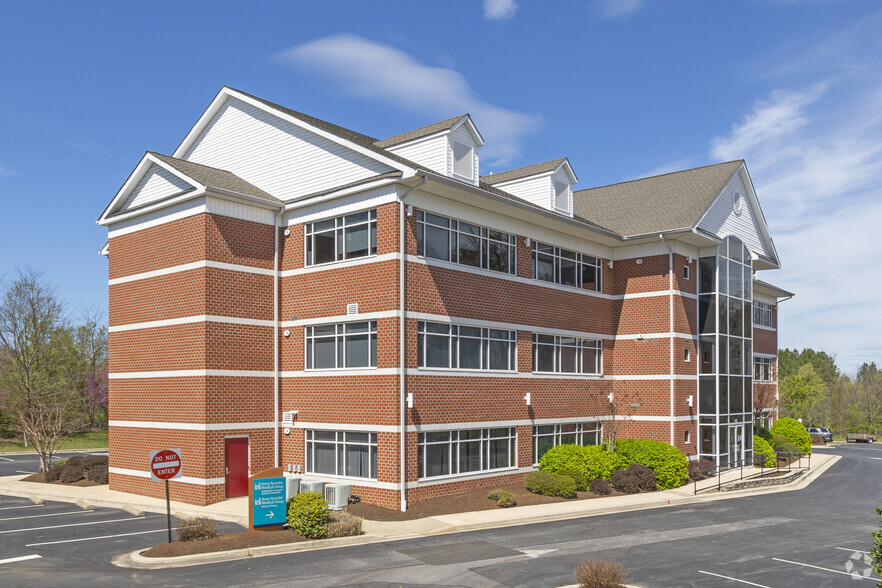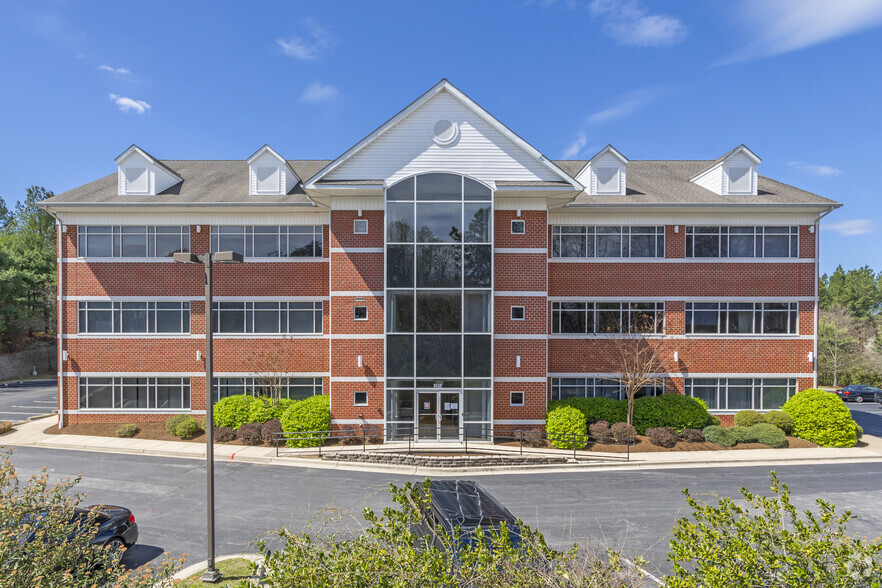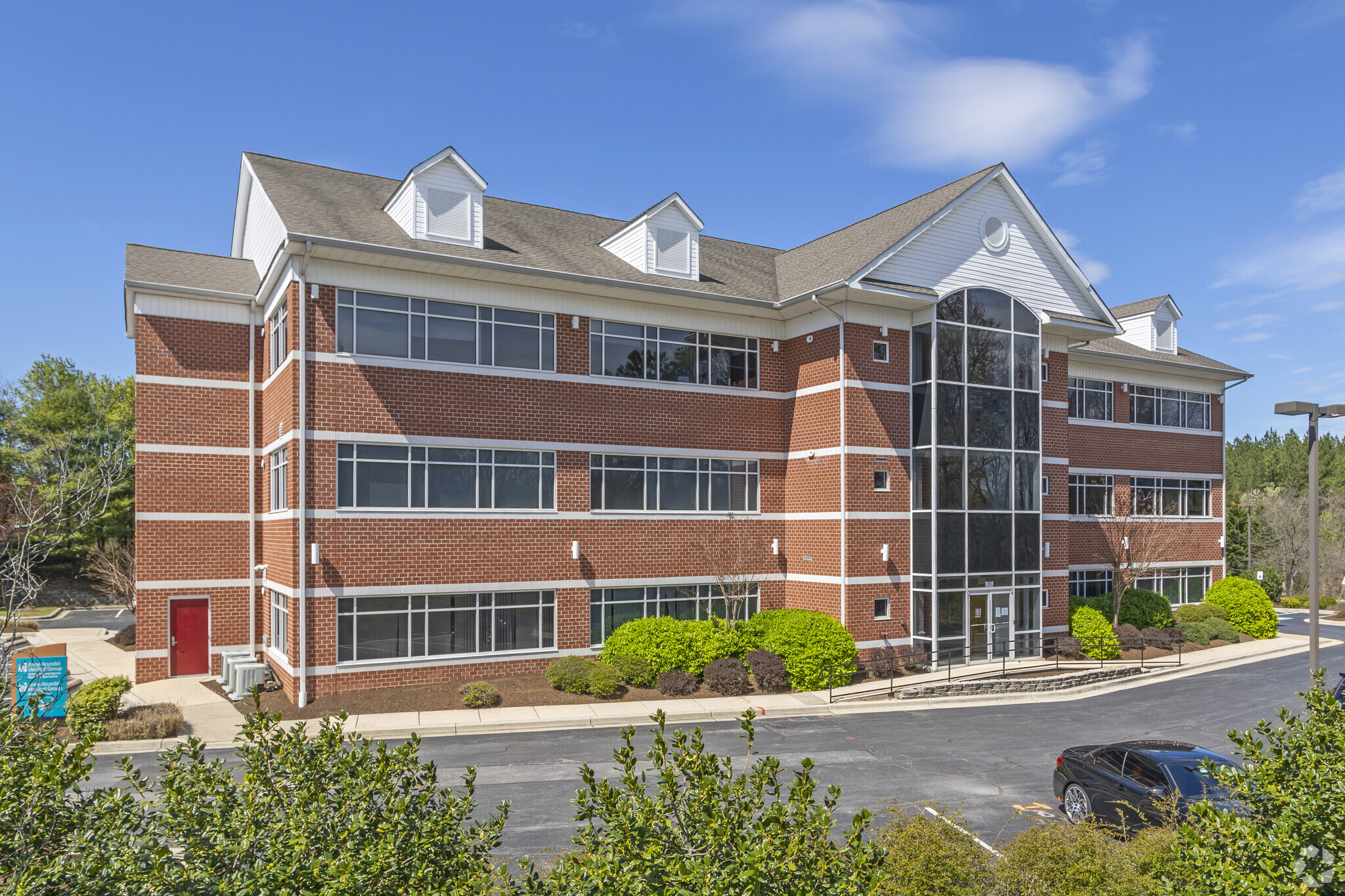
This feature is unavailable at the moment.
We apologize, but the feature you are trying to access is currently unavailable. We are aware of this issue and our team is working hard to resolve the matter.
Please check back in a few minutes. We apologize for the inconvenience.
- LoopNet Team
thank you

Your email has been sent!
Benfield Crossing 8638 Veterans Hwy
1,837 - 3,996 SF of Office Space Available in Millersville, MD 21108



Highlights
- Plethora of nearby restaurants and amenities including: Dunkin' Donuts, Ledo Pizza, Libations Bistro, Smoothie King, Bliss Nail Spa, & Gina's Cantina.
- Natural light prevalent in all suites & upgraded finishes throughout
- Pylon signage directly on Veterans Highway for all tenants
- Within close access to major county and regional arterials including quick access to I-695 (Baltimore Beltway) & Rte. 50 (Annapolis and Washington DC)
- The property is directly off of I-97's exit 10 & centralized between Annapolis, Severna Park, Crofton & Fort Meade
- Abundance of employee/customer parking
all available spaces(2)
Display Rental Rate as
- Space
- Size
- Term
- Rental Rate
- Space Use
- Condition
- Available
Functional layout with reception, admin area, 3 private offices, & conference room. Shared kitchen/break room & entry foyer with Suite 203A.
- Listed rate may not include certain utilities, building services and property expenses
- Office intensive layout
- Fully Built-Out as Standard Office
Open co-working floor plan with manager's office & coffee area.
- Listed rate may not include certain utilities, building services and property expenses
- Mostly Open Floor Plan Layout
- Fully Built-Out as Standard Office
- 1 Private Office
| Space | Size | Term | Rental Rate | Space Use | Condition | Available |
| 2nd Floor | 2,159 SF | 3-10 Years | $18.50 /SF/YR $1.54 /SF/MO $199.13 /m²/YR $16.59 /m²/MO $3,328 /MO $39,942 /YR | Office | Full Build-Out | Now |
| 2nd Floor, Ste 202 | 1,837 SF | 3-10 Years | $18.50 /SF/YR $1.54 /SF/MO $199.13 /m²/YR $16.59 /m²/MO $2,832 /MO $33,985 /YR | Office | Full Build-Out | Now |
2nd Floor
| Size |
| 2,159 SF |
| Term |
| 3-10 Years |
| Rental Rate |
| $18.50 /SF/YR $1.54 /SF/MO $199.13 /m²/YR $16.59 /m²/MO $3,328 /MO $39,942 /YR |
| Space Use |
| Office |
| Condition |
| Full Build-Out |
| Available |
| Now |
2nd Floor, Ste 202
| Size |
| 1,837 SF |
| Term |
| 3-10 Years |
| Rental Rate |
| $18.50 /SF/YR $1.54 /SF/MO $199.13 /m²/YR $16.59 /m²/MO $2,832 /MO $33,985 /YR |
| Space Use |
| Office |
| Condition |
| Full Build-Out |
| Available |
| Now |
2nd Floor
| Size | 2,159 SF |
| Term | 3-10 Years |
| Rental Rate | $18.50 /SF/YR |
| Space Use | Office |
| Condition | Full Build-Out |
| Available | Now |
Functional layout with reception, admin area, 3 private offices, & conference room. Shared kitchen/break room & entry foyer with Suite 203A.
- Listed rate may not include certain utilities, building services and property expenses
- Fully Built-Out as Standard Office
- Office intensive layout
2nd Floor, Ste 202
| Size | 1,837 SF |
| Term | 3-10 Years |
| Rental Rate | $18.50 /SF/YR |
| Space Use | Office |
| Condition | Full Build-Out |
| Available | Now |
Open co-working floor plan with manager's office & coffee area.
- Listed rate may not include certain utilities, building services and property expenses
- Fully Built-Out as Standard Office
- Mostly Open Floor Plan Layout
- 1 Private Office
Property Overview
Benfield Crossing offers a modern & professional office setting located within the highly demanded market of Millersville, MD. The building campus sits on 2 acres of manicured green space located just off I-97 with tenant pylon signage directly on Veterans Highway. The construction boasts an expansive window-line throughout, renovated common areas & an abundance of parking. The location provides excellent access along the I-97/Crain Highway corridor convenient to Annapolis, Severna Park, Crofton, Ft. Meade and BWI Airport. Within close proximity to major county and regional arterials including quick access to I-695 (Baltimore Beltway) and Rte. 50 (Annapolis and Washington D.C.).
PROPERTY FACTS
SELECT TENANTS
- Floor
- Tenant Name
- Industry
- 1st
- Cummings & Co Realtors
- Real Estate
- 3rd
- First Home Mortgage
- Finance and Insurance
- 2nd
- Jack Hutchinson Insurance Agency
- Finance and Insurance
Presented by

Benfield Crossing | 8638 Veterans Hwy
Hmm, there seems to have been an error sending your message. Please try again.
Thanks! Your message was sent.





