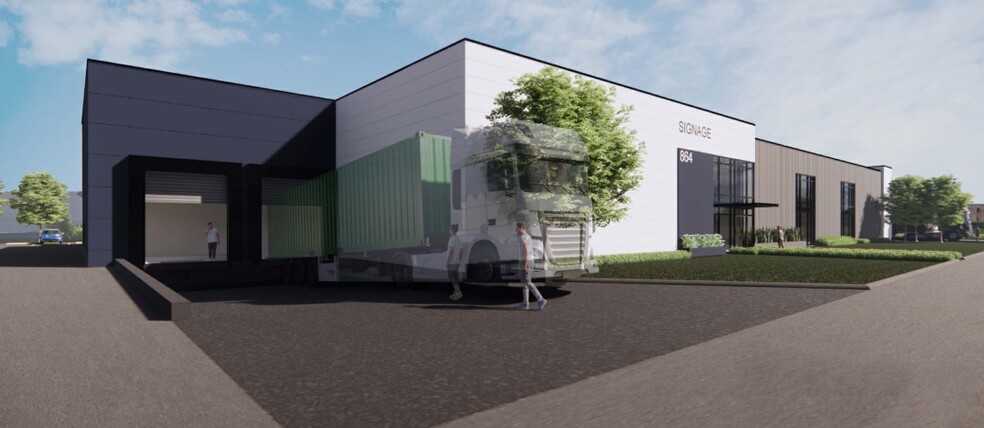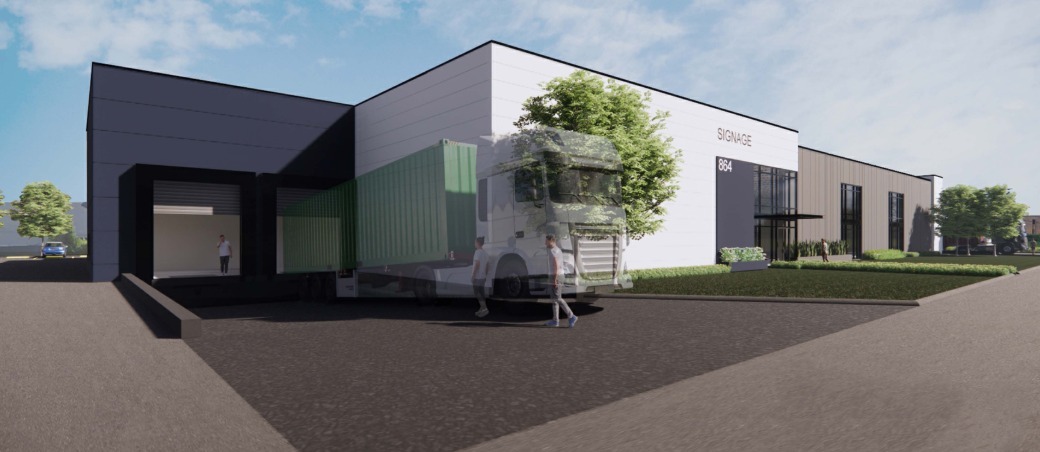
This feature is unavailable at the moment.
We apologize, but the feature you are trying to access is currently unavailable. We are aware of this issue and our team is working hard to resolve the matter.
Please check back in a few minutes. We apologize for the inconvenience.
- LoopNet Team
thank you

Your email has been sent!
864 N Addison Ave
25,884 SF of 4-Star Industrial Space Available in Elmhurst, IL 60126

Highlights
- 3 miles to Route 83
- 5.5 miles to O'Hare International Airport
- Expected delivery March 2025
- 3 miles to O'Hare Cargo Access
- Low DuPage County Taxes
Features
all available space(1)
Display Rental Rate as
- Space
- Size
- Term
- Rental Rate
- Space Use
- Condition
- Available
Proposed building plan is a 31,510± SF one story warehouse featuring precast walls with steel roof structure, 4" concrete slab with steel trowel finish, with thicker slab optional, 10'x14' overhead door at rear dock, three recessed truck docks with levelers, two drive-in-doors, 20' interior clearance (higher is optional) and 1200 amp electric service. Will be delivered as warm lit shell. Expected delivery March 2025. Approximately 25,884± SF will be available for leasing.
- 2 Drive Ins
- 3 Loading Docks
- Delivered as a warm lit shell
- 10’ x 14’ OH door at rear dock
- 20’ interior clearance (higher is optional)
- Space is in Excellent Condition
- Precast walls with steel roof structure
- 4” concrete slab with steel trowel finish
- 3 recessed truck docks with levelers
| Space | Size | Term | Rental Rate | Space Use | Condition | Available |
| 1st Floor | 25,884 SF | Negotiable | Upon Request Upon Request Upon Request Upon Request | Industrial | Spec Suite | March 01, 2025 |
1st Floor
| Size |
| 25,884 SF |
| Term |
| Negotiable |
| Rental Rate |
| Upon Request Upon Request Upon Request Upon Request |
| Space Use |
| Industrial |
| Condition |
| Spec Suite |
| Available |
| March 01, 2025 |
1st Floor
| Size | 25,884 SF |
| Term | Negotiable |
| Rental Rate | Upon Request |
| Space Use | Industrial |
| Condition | Spec Suite |
| Available | March 01, 2025 |
Proposed building plan is a 31,510± SF one story warehouse featuring precast walls with steel roof structure, 4" concrete slab with steel trowel finish, with thicker slab optional, 10'x14' overhead door at rear dock, three recessed truck docks with levelers, two drive-in-doors, 20' interior clearance (higher is optional) and 1200 amp electric service. Will be delivered as warm lit shell. Expected delivery March 2025. Approximately 25,884± SF will be available for leasing.
- 2 Drive Ins
- Space is in Excellent Condition
- 3 Loading Docks
- Precast walls with steel roof structure
- Delivered as a warm lit shell
- 4” concrete slab with steel trowel finish
- 10’ x 14’ OH door at rear dock
- 3 recessed truck docks with levelers
- 20’ interior clearance (higher is optional)
Property Overview
Proposed building plan is a 31,510± SF one story warehouse featuring precast walls with steel roof structure, 4" concrete slab with steel trowel finish, with thicker slab optional, 10'x14' overhead door at rear dock, three recessed truck docks with levelers, two drive-in-doors, 20' interior clearance (higher is optional) and 1200 amp electric service. Will be delivered as warm lit shell. Expected delivery March 2025. Approximately 25,884± SF will be available for leasing.
Warehouse FACILITY FACTS
Presented by

864 N Addison Ave
Hmm, there seems to have been an error sending your message. Please try again.
Thanks! Your message was sent.






