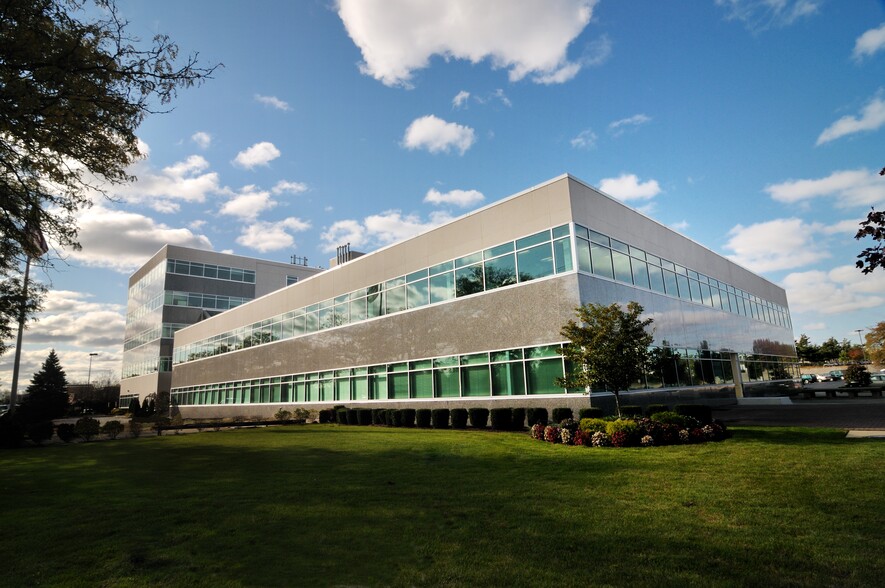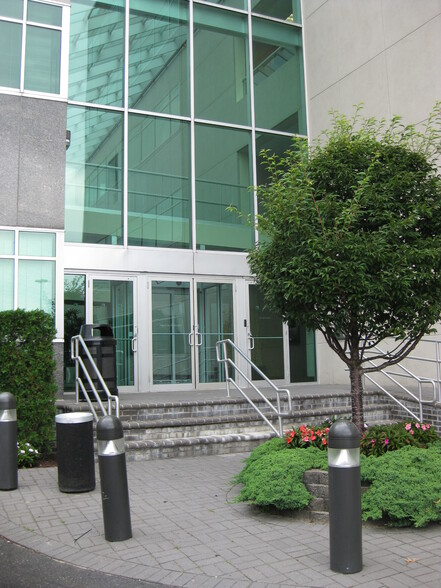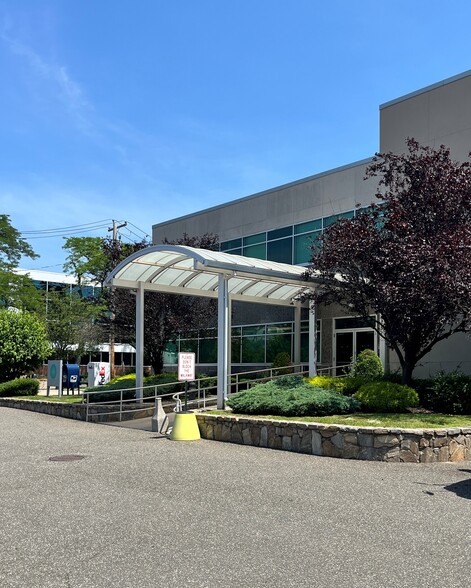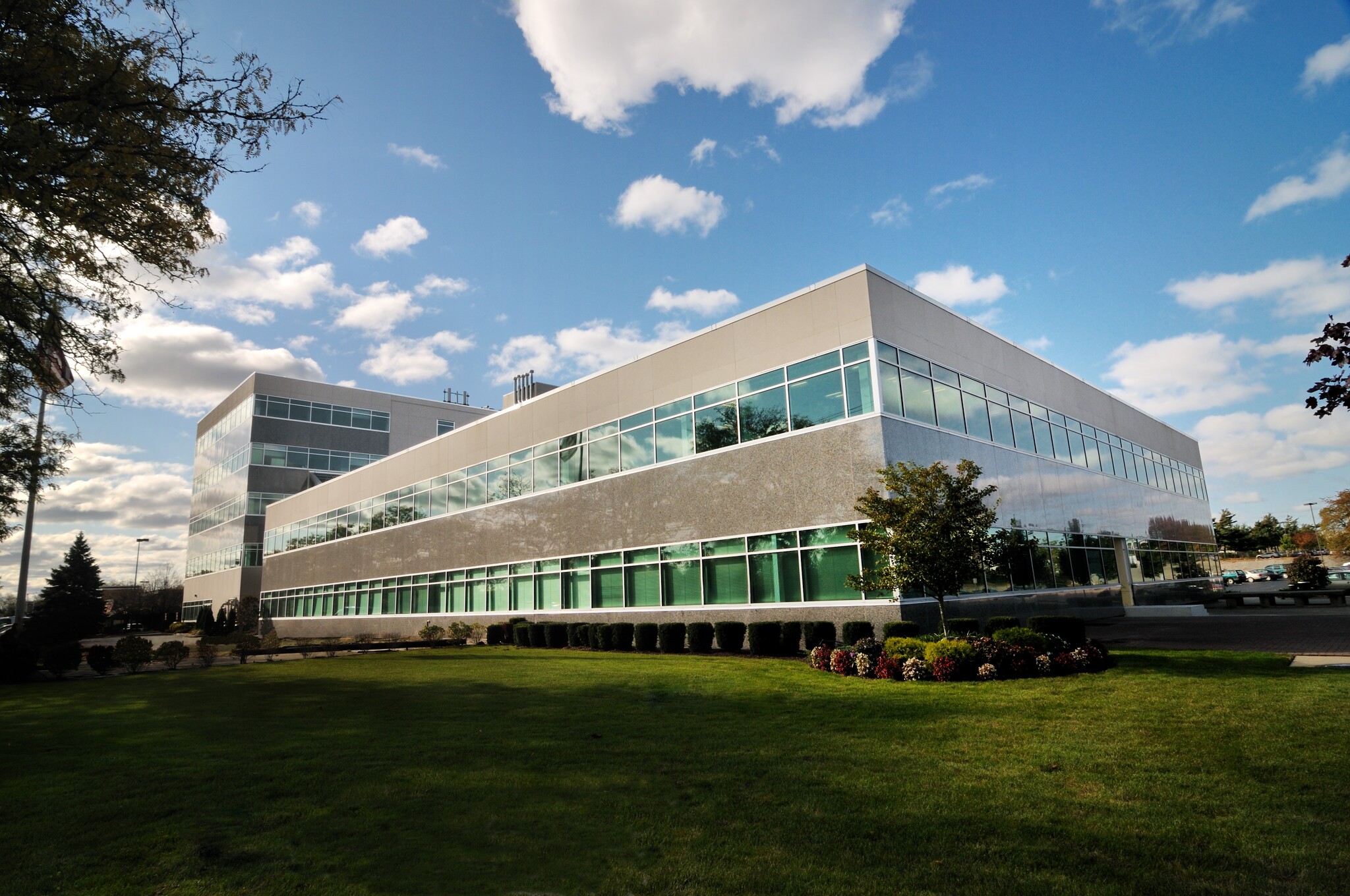
This feature is unavailable at the moment.
We apologize, but the feature you are trying to access is currently unavailable. We are aware of this issue and our team is working hard to resolve the matter.
Please check back in a few minutes. We apologize for the inconvenience.
- LoopNet Team
thank you

Your email has been sent!
Park Atrium 865 Merrick Ave
1,356 - 38,862 SF of 4-Star Space Available in Westbury, NY 11590



Highlights
- Courtyard by Marriott on site, full conferencing center and cafe.
- Park and golf course views (Eisenhower Park Golf Course)
- Full Building Emergency Power Generator.
- Conferencing facility
all available spaces(5)
Display Rental Rate as
- Space
- Size
- Term
- Rental Rate
- Space Use
- Condition
- Available
Prime office space available with Ample parking and 24 / 7 access.
- Listed rate may not include certain utilities, building services and property expenses
- Mostly Open Floor Plan Layout
- Professional on-site ownership & management
- Fully Built-Out as Standard Office
- Drop Ceilings
- Listed rate may not include certain utilities, building services and property expenses
- Central Air Conditioning
Large reception/waiting area, Executive Suite area plus 16 perimeter offices with windows, 31 furnished work stations, large pantry/kitchen, 3 conference rooms plus 4 oversized board room/conference rooms, Oversized IT room with raised floors, storage, private bathrooms, storage closets. Perfect for corporate headquarters or call center. All furnishings available.
- Listed lease rate plus proportional share of electrical cost
- Mostly Open Floor Plan Layout
- 7 Conference Rooms
- Space is in Excellent Condition
- Central Air Conditioning
- Closed Circuit Television Monitoring (CCTV)
- Open-Plan
- Fully Built-Out as Standard Office
- 16 Private Offices
- 31 Workstations
- Reception Area
- Fully Carpeted
- Corner Space
- Professional on-site ownership & management
8 windowed perimeter offices an conference room. 3 offices overlook Eisenhower Park. Owner will build to suit.
- Listed lease rate plus proportional share of electrical cost
- Mostly Open Floor Plan Layout
- 1 Conference Room
- Central Air and Heating
- Professional on-site ownership & management
- Fully Built-Out as Standard Office
- 8 Private Offices
- Space is in Excellent Condition
- Natural Light
1/2 of the 5th floor is available for immediate occupancy. Windows facing north, west and south. Share the floor with 1 tenant. Will build to suit. Will divide the floor to 1,405 sf.
- Listed lease rate plus proportional share of electrical cost
- 4 Private Offices
- Space is in Excellent Condition
- Fully Built-Out as Standard Office
- 1 Conference Room
- Professional on-site ownership & management
| Space | Size | Term | Rental Rate | Space Use | Condition | Available |
| Concourse | 1,356-6,868 SF | 3-10 Years | $19.50 /SF/YR $1.63 /SF/MO $133,926 /YR $11,161 /MO | Office | Full Build-Out | Now |
| Concourse | 1,884 SF | 3-10 Years | $19.50 /SF/YR $1.63 /SF/MO $36,738 /YR $3,062 /MO | Office | - | Now |
| 2nd Floor, Ste S250 | 2,260-19,260 SF | 5-10 Years | $32.50 /SF/YR $2.71 /SF/MO $625,950 /YR $52,163 /MO | Office/Medical | Full Build-Out | Now |
| 4th Floor, Ste 401 | 5,445 SF | 5-10 Years | $32.50 /SF/YR $2.71 /SF/MO $176,963 /YR $14,747 /MO | Office | Full Build-Out | Now |
| 5th Floor | 1,405-5,405 SF | 3-10 Years | $32.50 /SF/YR $2.71 /SF/MO $175,663 /YR $14,639 /MO | Office | Full Build-Out | Now |
Concourse
| Size |
| 1,356-6,868 SF |
| Term |
| 3-10 Years |
| Rental Rate |
| $19.50 /SF/YR $1.63 /SF/MO $133,926 /YR $11,161 /MO |
| Space Use |
| Office |
| Condition |
| Full Build-Out |
| Available |
| Now |
Concourse
| Size |
| 1,884 SF |
| Term |
| 3-10 Years |
| Rental Rate |
| $19.50 /SF/YR $1.63 /SF/MO $36,738 /YR $3,062 /MO |
| Space Use |
| Office |
| Condition |
| - |
| Available |
| Now |
2nd Floor, Ste S250
| Size |
| 2,260-19,260 SF |
| Term |
| 5-10 Years |
| Rental Rate |
| $32.50 /SF/YR $2.71 /SF/MO $625,950 /YR $52,163 /MO |
| Space Use |
| Office/Medical |
| Condition |
| Full Build-Out |
| Available |
| Now |
4th Floor, Ste 401
| Size |
| 5,445 SF |
| Term |
| 5-10 Years |
| Rental Rate |
| $32.50 /SF/YR $2.71 /SF/MO $176,963 /YR $14,747 /MO |
| Space Use |
| Office |
| Condition |
| Full Build-Out |
| Available |
| Now |
5th Floor
| Size |
| 1,405-5,405 SF |
| Term |
| 3-10 Years |
| Rental Rate |
| $32.50 /SF/YR $2.71 /SF/MO $175,663 /YR $14,639 /MO |
| Space Use |
| Office |
| Condition |
| Full Build-Out |
| Available |
| Now |
Concourse
| Size | 1,356-6,868 SF |
| Term | 3-10 Years |
| Rental Rate | $19.50 /SF/YR |
| Space Use | Office |
| Condition | Full Build-Out |
| Available | Now |
Prime office space available with Ample parking and 24 / 7 access.
- Listed rate may not include certain utilities, building services and property expenses
- Fully Built-Out as Standard Office
- Mostly Open Floor Plan Layout
- Drop Ceilings
- Professional on-site ownership & management
Concourse
| Size | 1,884 SF |
| Term | 3-10 Years |
| Rental Rate | $19.50 /SF/YR |
| Space Use | Office |
| Condition | - |
| Available | Now |
- Listed rate may not include certain utilities, building services and property expenses
- Central Air Conditioning
2nd Floor, Ste S250
| Size | 2,260-19,260 SF |
| Term | 5-10 Years |
| Rental Rate | $32.50 /SF/YR |
| Space Use | Office/Medical |
| Condition | Full Build-Out |
| Available | Now |
Large reception/waiting area, Executive Suite area plus 16 perimeter offices with windows, 31 furnished work stations, large pantry/kitchen, 3 conference rooms plus 4 oversized board room/conference rooms, Oversized IT room with raised floors, storage, private bathrooms, storage closets. Perfect for corporate headquarters or call center. All furnishings available.
- Listed lease rate plus proportional share of electrical cost
- Fully Built-Out as Standard Office
- Mostly Open Floor Plan Layout
- 16 Private Offices
- 7 Conference Rooms
- 31 Workstations
- Space is in Excellent Condition
- Reception Area
- Central Air Conditioning
- Fully Carpeted
- Closed Circuit Television Monitoring (CCTV)
- Corner Space
- Open-Plan
- Professional on-site ownership & management
4th Floor, Ste 401
| Size | 5,445 SF |
| Term | 5-10 Years |
| Rental Rate | $32.50 /SF/YR |
| Space Use | Office |
| Condition | Full Build-Out |
| Available | Now |
8 windowed perimeter offices an conference room. 3 offices overlook Eisenhower Park. Owner will build to suit.
- Listed lease rate plus proportional share of electrical cost
- Fully Built-Out as Standard Office
- Mostly Open Floor Plan Layout
- 8 Private Offices
- 1 Conference Room
- Space is in Excellent Condition
- Central Air and Heating
- Natural Light
- Professional on-site ownership & management
5th Floor
| Size | 1,405-5,405 SF |
| Term | 3-10 Years |
| Rental Rate | $32.50 /SF/YR |
| Space Use | Office |
| Condition | Full Build-Out |
| Available | Now |
1/2 of the 5th floor is available for immediate occupancy. Windows facing north, west and south. Share the floor with 1 tenant. Will build to suit. Will divide the floor to 1,405 sf.
- Listed lease rate plus proportional share of electrical cost
- Fully Built-Out as Standard Office
- 4 Private Offices
- 1 Conference Room
- Space is in Excellent Condition
- Professional on-site ownership & management
Property Overview
Park Atrium is a 5-story multi-tenanted building and features a signature three story atrium with a second floor sky-bridge connecting two three story wings of the building's 3rd, 4th, and 5th floors. Park and golf course views (Eisenhower Park Golf Course). State of the art building mechanicals and highly efficient HVAC systems. Building amenities include full building emergency power generator, multiple fiber optic high speed data carriers, and two conference rooms available for the use of tenants. Professional on-site ownership and management. Park Atrium is conveniently located in Westbury, NY, only a 12 minute walk to the Westbury train station, NICE bus lines stop in front of the building, restaurants, hotels and shopping are nearby. 5th floor suite offers corner offices, windows on 3 sides. Owner will build to suit. Full floor suites are available. Exterior Building Signage is available. Park Atrium is conveniently located in Westbury, NY on Merrick Avenue across from Eisenhower Park, the Meadowbrook Parkway is nearby and the property is convenient to the LIRR Westbury train station, NICE bus line N35 stops in front of the building. Hotels, casual and fine dining are nearby.
- 24 Hour Access
- Atrium
- Banking
- Conferencing Facility
- Property Manager on Site
- Signage
- Natural Light
- Wi-Fi
PROPERTY FACTS
Presented by

Park Atrium | 865 Merrick Ave
Hmm, there seems to have been an error sending your message. Please try again.
Thanks! Your message was sent.





