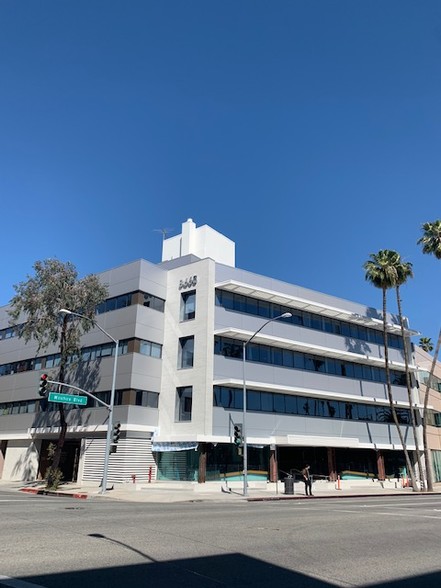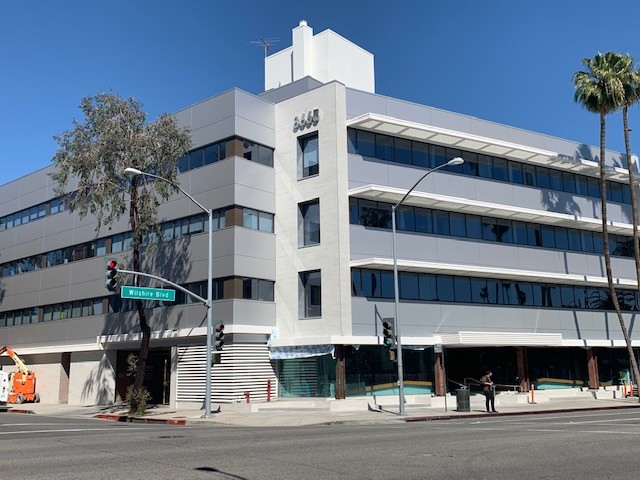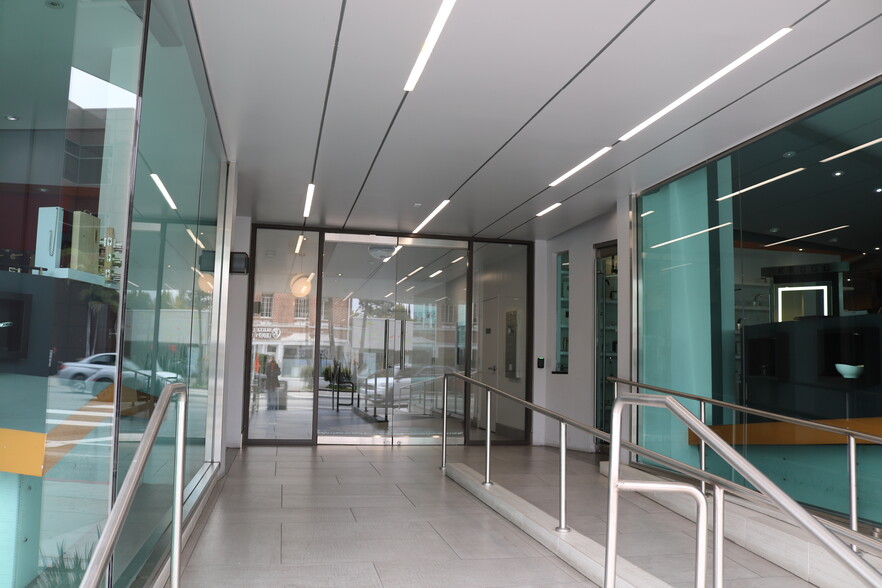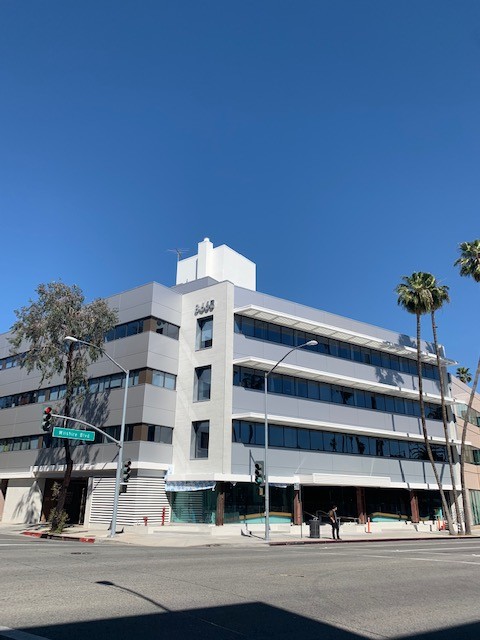
This feature is unavailable at the moment.
We apologize, but the feature you are trying to access is currently unavailable. We are aware of this issue and our team is working hard to resolve the matter.
Please check back in a few minutes. We apologize for the inconvenience.
- LoopNet Team
thank you

Your email has been sent!
Wilshire Williaman Bldg 8665 Wilshire Blvd
793 - 18,291 SF of Space Available in Beverly Hills, CA 90211



Highlights
- Premier location in Beverly Hills State of the art facilities
all available spaces(9)
Display Rental Rate as
- Space
- Size
- Term
- Rental Rate
- Space Use
- Condition
- Available
Suite 200 offers a reception area, 5 private offices, 1 conference room, and a storage room for office or medical users.
- Fully Built-Out as Standard Medical Space
- 5 Private Offices
- Space is in Excellent Condition
- Fits 6 - 19 People
- 1 Conference Room
- Reception Area
Great northern facing unit with three window offices and a kitchen.
- Rate includes utilities, building services and property expenses
- Fits 2 - 8 People
- 1 Conference Room
- Fully Built-Out as Standard Office
- 3 Private Offices
Suite 302 offers 5 private offices, 1 conference room, and a storage room for office or medical users.
- Rate includes utilities, building services and property expenses
- Mostly Open Floor Plan Layout
- 5 Private Offices
- Space is in Excellent Condition
- Fully Built-Out as Standard Office
- Fits 7 - 31 People
- 1 Conference Room
Suite 306 offers a reception and waiting area, 2 private offices, and a storage room for office or medical users.
- Rate includes utilities, building services and property expenses
- Fits 3 - 10 People
- Space is in Excellent Condition
- Fully Built-Out as Standard Medical Space
- 2 Private Offices
- Reception Area
Suite 308 offers a reception and waiting area, 6 private offices, and an open work area for office or medical users.
- Rate includes utilities, building services and property expenses
- 6 Private Offices
- Fits 2 - 7 People
- Reception Area
Suite 309 offers a reception area, 3 private offices, and 2 workstations for an office user.
- Rate includes utilities, building services and property expenses
- Fits 2 - 6 People
- 2 Workstations
- Fully Built-Out as Standard Office
- 3 Private Offices
- Space is in Excellent Condition
Suite 400 offers 4 private offices, 2 conference rooms, a waiting area, and a storage room for office or medical users.
- Rate includes utilities, building services and property expenses
- 4 Private Offices
- Space is in Excellent Condition
- Fits 7 - 22 People
- 2 Conference Rooms
- Can be combined with additional space(s) for up to 8,216 SF of adjacent space
Suite 410 offers a reception and waiting area, 12 private offices, 1 conference room, and a server room for office or medical users.
- Rate includes utilities, building services and property expenses
- 12 Private Offices
- 4 Workstations
- Can be combined with additional space(s) for up to 8,216 SF of adjacent space
- Fits 9 - 80 People
- 1 Conference Room
- High End Trophy Space
- Reception Area
Suite 412 offers a reception and waiting area, 7 private offices, 1 conference room, and a work area for office or medical users.
- Rate includes utilities, building services and property expenses
- 7 Private Offices
- 1 Workstation
- Can be combined with additional space(s) for up to 8,216 SF of adjacent space
- Fits 5 - 16 People
- 1 Conference Room
- Space is in Excellent Condition
- Reception Area
| Space | Size | Term | Rental Rate | Space Use | Condition | Available |
| 2nd Floor, Ste 200 | 2,321 SF | Negotiable | Upon Request Upon Request Upon Request Upon Request | Office/Medical | Full Build-Out | 30 Days |
| 2nd Floor, Ste 206 | 1,119 SF | Negotiable | $48.00 /SF/YR $4.00 /SF/MO $53,712 /YR $4,476 /MO | Office | Full Build-Out | Now |
| 3rd Floor, Ste 302 | 2,469-3,809 SF | Negotiable | $48.00 /SF/YR $4.00 /SF/MO $182,832 /YR $15,236 /MO | Office/Medical | Full Build-Out | 30 Days |
| 3rd Floor, Ste 306 | 1,188 SF | Negotiable | $54.00 /SF/YR $4.50 /SF/MO $64,152 /YR $5,346 /MO | Office/Medical | Full Build-Out | 30 Days |
| 3rd Floor, Ste 308 | 793 SF | Negotiable | $59.40 /SF/YR $4.95 /SF/MO $47,104 /YR $3,925 /MO | Office/Medical | Full Build-Out | 30 Days |
| 3rd Floor, Ste 309 | 845 SF | Negotiable | $54.00 /SF/YR $4.50 /SF/MO $45,630 /YR $3,803 /MO | Office | Full Build-Out | Now |
| 4th Floor, Ste 400 | 2,723 SF | Negotiable | $54.00 /SF/YR $4.50 /SF/MO $147,042 /YR $12,254 /MO | Office/Medical | Full Build-Out | 30 Days |
| 4th Floor, Ste 410 | 3,594 SF | Negotiable | $57.00 /SF/YR $4.75 /SF/MO $204,858 /YR $17,072 /MO | Office/Medical | Spec Suite | 30 Days |
| 4th Floor, Ste 412 | 1,899 SF | Negotiable | $45.00 /SF/YR $3.75 /SF/MO $85,455 /YR $7,121 /MO | Office/Medical | Full Build-Out | Now |
2nd Floor, Ste 200
| Size |
| 2,321 SF |
| Term |
| Negotiable |
| Rental Rate |
| Upon Request Upon Request Upon Request Upon Request |
| Space Use |
| Office/Medical |
| Condition |
| Full Build-Out |
| Available |
| 30 Days |
2nd Floor, Ste 206
| Size |
| 1,119 SF |
| Term |
| Negotiable |
| Rental Rate |
| $48.00 /SF/YR $4.00 /SF/MO $53,712 /YR $4,476 /MO |
| Space Use |
| Office |
| Condition |
| Full Build-Out |
| Available |
| Now |
3rd Floor, Ste 302
| Size |
| 2,469-3,809 SF |
| Term |
| Negotiable |
| Rental Rate |
| $48.00 /SF/YR $4.00 /SF/MO $182,832 /YR $15,236 /MO |
| Space Use |
| Office/Medical |
| Condition |
| Full Build-Out |
| Available |
| 30 Days |
3rd Floor, Ste 306
| Size |
| 1,188 SF |
| Term |
| Negotiable |
| Rental Rate |
| $54.00 /SF/YR $4.50 /SF/MO $64,152 /YR $5,346 /MO |
| Space Use |
| Office/Medical |
| Condition |
| Full Build-Out |
| Available |
| 30 Days |
3rd Floor, Ste 308
| Size |
| 793 SF |
| Term |
| Negotiable |
| Rental Rate |
| $59.40 /SF/YR $4.95 /SF/MO $47,104 /YR $3,925 /MO |
| Space Use |
| Office/Medical |
| Condition |
| Full Build-Out |
| Available |
| 30 Days |
3rd Floor, Ste 309
| Size |
| 845 SF |
| Term |
| Negotiable |
| Rental Rate |
| $54.00 /SF/YR $4.50 /SF/MO $45,630 /YR $3,803 /MO |
| Space Use |
| Office |
| Condition |
| Full Build-Out |
| Available |
| Now |
4th Floor, Ste 400
| Size |
| 2,723 SF |
| Term |
| Negotiable |
| Rental Rate |
| $54.00 /SF/YR $4.50 /SF/MO $147,042 /YR $12,254 /MO |
| Space Use |
| Office/Medical |
| Condition |
| Full Build-Out |
| Available |
| 30 Days |
4th Floor, Ste 410
| Size |
| 3,594 SF |
| Term |
| Negotiable |
| Rental Rate |
| $57.00 /SF/YR $4.75 /SF/MO $204,858 /YR $17,072 /MO |
| Space Use |
| Office/Medical |
| Condition |
| Spec Suite |
| Available |
| 30 Days |
4th Floor, Ste 412
| Size |
| 1,899 SF |
| Term |
| Negotiable |
| Rental Rate |
| $45.00 /SF/YR $3.75 /SF/MO $85,455 /YR $7,121 /MO |
| Space Use |
| Office/Medical |
| Condition |
| Full Build-Out |
| Available |
| Now |
2nd Floor, Ste 200
| Size | 2,321 SF |
| Term | Negotiable |
| Rental Rate | Upon Request |
| Space Use | Office/Medical |
| Condition | Full Build-Out |
| Available | 30 Days |
Suite 200 offers a reception area, 5 private offices, 1 conference room, and a storage room for office or medical users.
- Fully Built-Out as Standard Medical Space
- Fits 6 - 19 People
- 5 Private Offices
- 1 Conference Room
- Space is in Excellent Condition
- Reception Area
2nd Floor, Ste 206
| Size | 1,119 SF |
| Term | Negotiable |
| Rental Rate | $48.00 /SF/YR |
| Space Use | Office |
| Condition | Full Build-Out |
| Available | Now |
Great northern facing unit with three window offices and a kitchen.
- Rate includes utilities, building services and property expenses
- Fully Built-Out as Standard Office
- Fits 2 - 8 People
- 3 Private Offices
- 1 Conference Room
3rd Floor, Ste 302
| Size | 2,469-3,809 SF |
| Term | Negotiable |
| Rental Rate | $48.00 /SF/YR |
| Space Use | Office/Medical |
| Condition | Full Build-Out |
| Available | 30 Days |
Suite 302 offers 5 private offices, 1 conference room, and a storage room for office or medical users.
- Rate includes utilities, building services and property expenses
- Fully Built-Out as Standard Office
- Mostly Open Floor Plan Layout
- Fits 7 - 31 People
- 5 Private Offices
- 1 Conference Room
- Space is in Excellent Condition
3rd Floor, Ste 306
| Size | 1,188 SF |
| Term | Negotiable |
| Rental Rate | $54.00 /SF/YR |
| Space Use | Office/Medical |
| Condition | Full Build-Out |
| Available | 30 Days |
Suite 306 offers a reception and waiting area, 2 private offices, and a storage room for office or medical users.
- Rate includes utilities, building services and property expenses
- Fully Built-Out as Standard Medical Space
- Fits 3 - 10 People
- 2 Private Offices
- Space is in Excellent Condition
- Reception Area
3rd Floor, Ste 308
| Size | 793 SF |
| Term | Negotiable |
| Rental Rate | $59.40 /SF/YR |
| Space Use | Office/Medical |
| Condition | Full Build-Out |
| Available | 30 Days |
Suite 308 offers a reception and waiting area, 6 private offices, and an open work area for office or medical users.
- Rate includes utilities, building services and property expenses
- Fits 2 - 7 People
- 6 Private Offices
- Reception Area
3rd Floor, Ste 309
| Size | 845 SF |
| Term | Negotiable |
| Rental Rate | $54.00 /SF/YR |
| Space Use | Office |
| Condition | Full Build-Out |
| Available | Now |
Suite 309 offers a reception area, 3 private offices, and 2 workstations for an office user.
- Rate includes utilities, building services and property expenses
- Fully Built-Out as Standard Office
- Fits 2 - 6 People
- 3 Private Offices
- 2 Workstations
- Space is in Excellent Condition
4th Floor, Ste 400
| Size | 2,723 SF |
| Term | Negotiable |
| Rental Rate | $54.00 /SF/YR |
| Space Use | Office/Medical |
| Condition | Full Build-Out |
| Available | 30 Days |
Suite 400 offers 4 private offices, 2 conference rooms, a waiting area, and a storage room for office or medical users.
- Rate includes utilities, building services and property expenses
- Fits 7 - 22 People
- 4 Private Offices
- 2 Conference Rooms
- Space is in Excellent Condition
- Can be combined with additional space(s) for up to 8,216 SF of adjacent space
4th Floor, Ste 410
| Size | 3,594 SF |
| Term | Negotiable |
| Rental Rate | $57.00 /SF/YR |
| Space Use | Office/Medical |
| Condition | Spec Suite |
| Available | 30 Days |
Suite 410 offers a reception and waiting area, 12 private offices, 1 conference room, and a server room for office or medical users.
- Rate includes utilities, building services and property expenses
- Fits 9 - 80 People
- 12 Private Offices
- 1 Conference Room
- 4 Workstations
- High End Trophy Space
- Can be combined with additional space(s) for up to 8,216 SF of adjacent space
- Reception Area
4th Floor, Ste 412
| Size | 1,899 SF |
| Term | Negotiable |
| Rental Rate | $45.00 /SF/YR |
| Space Use | Office/Medical |
| Condition | Full Build-Out |
| Available | Now |
Suite 412 offers a reception and waiting area, 7 private offices, 1 conference room, and a work area for office or medical users.
- Rate includes utilities, building services and property expenses
- Fits 5 - 16 People
- 7 Private Offices
- 1 Conference Room
- 1 Workstation
- Space is in Excellent Condition
- Can be combined with additional space(s) for up to 8,216 SF of adjacent space
- Reception Area
Property Overview
Best located medical building in the heart of the Beverly Hills Triangle. Newly renovated hallways and lobby. Best collection of top physicians in all of Beverly Hills. Best managed building in Beverly Hills. Easy accessible parking. Free city parking structures nearby.
- Bus Line
PROPERTY FACTS
Presented by

Wilshire Williaman Bldg | 8665 Wilshire Blvd
Hmm, there seems to have been an error sending your message. Please try again.
Thanks! Your message was sent.





