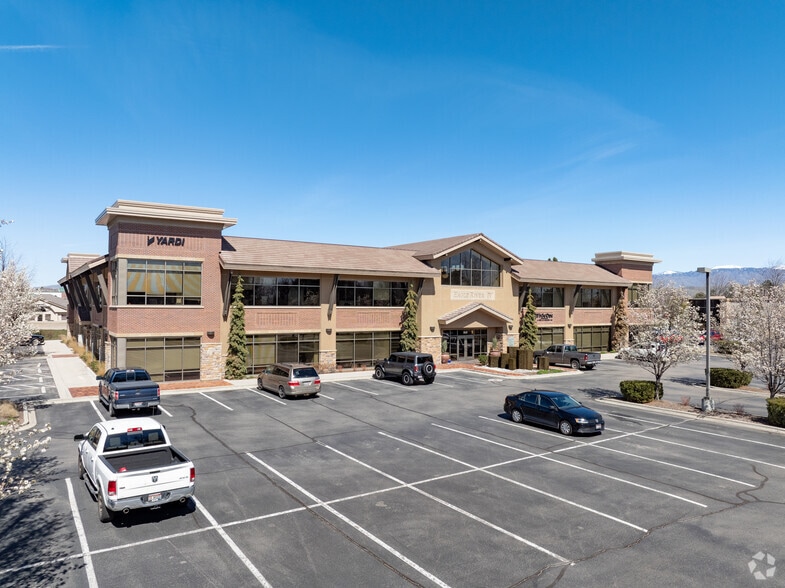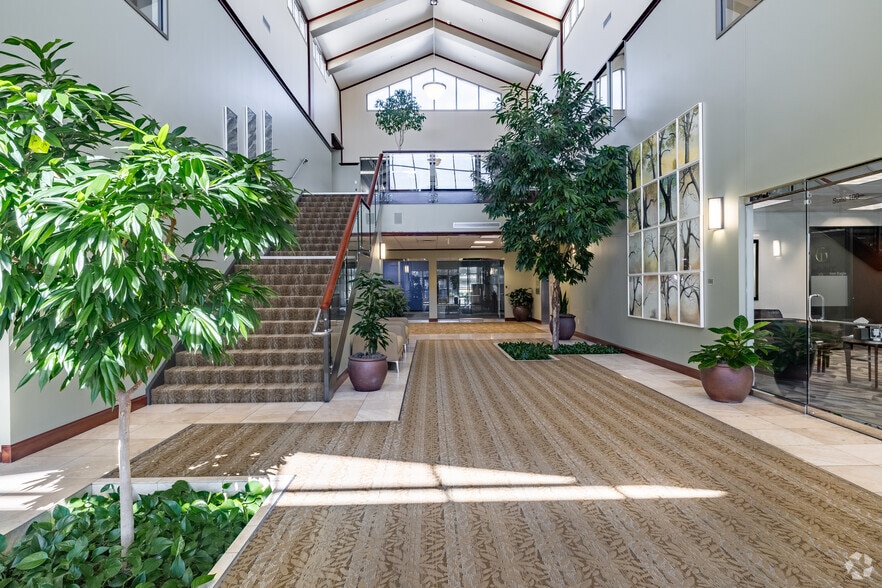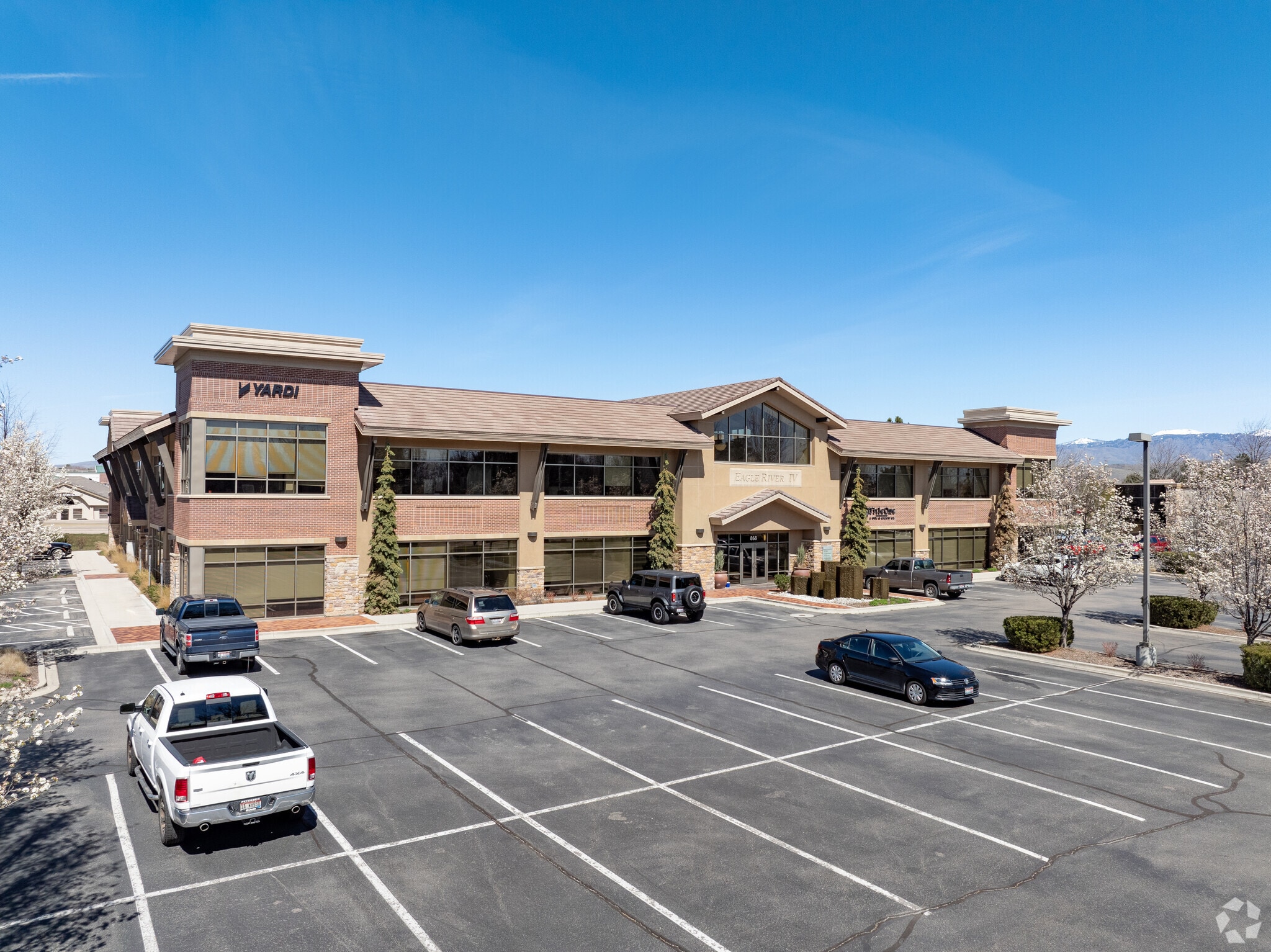Your email has been sent.
PARK HIGHLIGHTS
- Located in Eagle River: Home to Bardenay, Coyne’s Restaurant, the Hilton Garden Inn and a new Homewood Suites by Hilton.
- The landscape architecture, materials, exterior design and interior finishes create a refined look while engendering a sense of place that is unique
- Ideal option for large tenants with contiguous and full floor availabilities.
- A short walk to the scenic Boise River Greenbelt and spectacular mountain views.
- Views of the Boise Foothills and easy access to the Boise River and Greenbelt and Great visibility from SH-44/State Street
- Suites can be demised and built-to-suit the new tenant.
PARK FACTS
| Total Space Available | 5,705 SF | Park Type | Office Park |
| Total Space Available | 5,705 SF |
| Park Type | Office Park |
ALL AVAILABLE SPACES(2)
Display Rental Rate as
- SPACE
- SIZE
- TERM
- RENTAL RATE
- SPACE USE
- CONDITION
- AVAILABLE
Best-in-market office space located in the heart of Boise’s most affluent submarket set to be completed May of 2026. Suite 110 (4,987 usable sf, 5,026 rentable sf) can be demised to suit the incoming tenants. If Suite 110 is preleased, the tenant improvements can be completed concurrently with the building. Monument signage available on State Highway 44. A short walk to the scenic Boise River Greenbelt and spectacular mountain views. The Eagle River team brings decades of development experience and a top-shelf cast to design and develop this building including Cushing Terrell Architects and The Land Group. The landscape architecture, materials, exterior design and interior finishes create a refined look while engendering a sense of place that is unique to the beautiful natural setting.
- Lease rate does not include utilities, property expenses or building services
- Devisable space
- Monument signage
| Space | Size | Term | Rental Rate | Space Use | Condition | Available |
| 1st Floor, Ste 140 | 1,036 SF | 3-15 Years | Upon Request Upon Request Upon Request Upon Request | Office | Shell Space | April 15, 2026 |
1100 E Riverside Dr - 1st Floor - Ste 140
- SPACE
- SIZE
- TERM
- RENTAL RATE
- SPACE USE
- CONDITION
- AVAILABLE
- Listed lease rate plus proportional share of cleaning costs
- 3 Private Offices
- 49 Workstations
- Mostly Open Floor Plan Layout
- 2 Conference Rooms
| Space | Size | Term | Rental Rate | Space Use | Condition | Available |
| 1st Floor, Ste 150 | 4,669 SF | 3-15 Years | $29.00 /SF/YR $2.42 /SF/MO $135,401 /YR $11,283 /MO | Office | - | Now |
868 E Riverside Dr - 1st Floor - Ste 150
1100 E Riverside Dr - 1st Floor - Ste 140
| Size | 1,036 SF |
| Term | 3-15 Years |
| Rental Rate | Upon Request |
| Space Use | Office |
| Condition | Shell Space |
| Available | April 15, 2026 |
Best-in-market office space located in the heart of Boise’s most affluent submarket set to be completed May of 2026. Suite 110 (4,987 usable sf, 5,026 rentable sf) can be demised to suit the incoming tenants. If Suite 110 is preleased, the tenant improvements can be completed concurrently with the building. Monument signage available on State Highway 44. A short walk to the scenic Boise River Greenbelt and spectacular mountain views. The Eagle River team brings decades of development experience and a top-shelf cast to design and develop this building including Cushing Terrell Architects and The Land Group. The landscape architecture, materials, exterior design and interior finishes create a refined look while engendering a sense of place that is unique to the beautiful natural setting.
- Lease rate does not include utilities, property expenses or building services
- Monument signage
- Devisable space
868 E Riverside Dr - 1st Floor - Ste 150
| Size | 4,669 SF |
| Term | 3-15 Years |
| Rental Rate | $29.00 /SF/YR |
| Space Use | Office |
| Condition | - |
| Available | Now |
- Listed lease rate plus proportional share of cleaning costs
- Mostly Open Floor Plan Layout
- 3 Private Offices
- 2 Conference Rooms
- 49 Workstations
PARK OVERVIEW
Eagle River is a Class A office and retail park, home to Bardenay, Coyne’s Restaurant, the Hilton Garden Inn, and the Homewood Suites by Hilton. Located on the corner of State Highway 44 and Eagle Road, in the heart of Boise’s most affluent submarket, our best-in-market office space is a short walk to the scenic Boise River Greenbelt and spectacular mountain views. The landscape architecture, materials, exterior design and, interior finishes create a refined look that is unique to the beautiful natural setting of the Treasure Valley. The Eagle River team brings decades of development and property management experience and a top-shelf cast to design and develop any new buildings as well as do any tenant improvements that may be necessary to suit any incoming tenants.
Presented by

Eagle River Office Park | Eagle, ID 83616
Hmm, there seems to have been an error sending your message. Please try again.
Thanks! Your message was sent.












