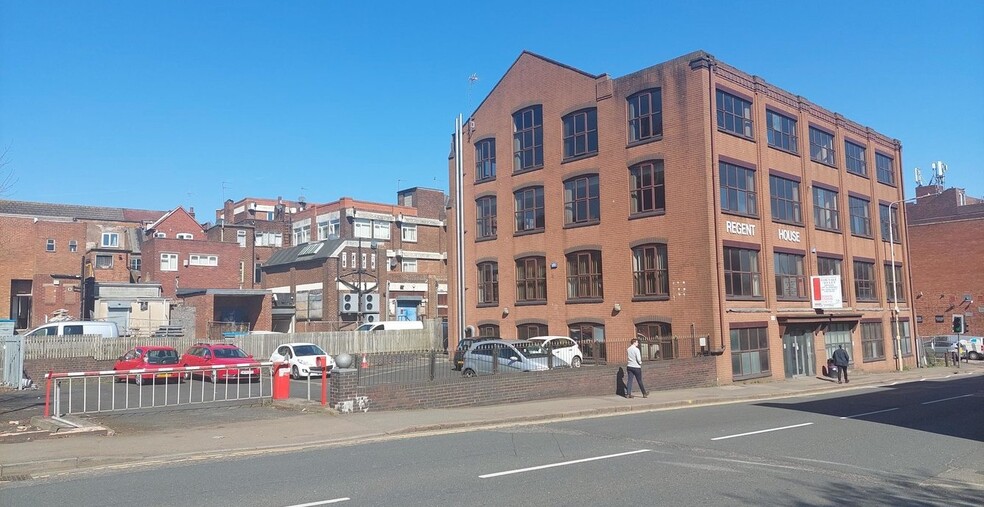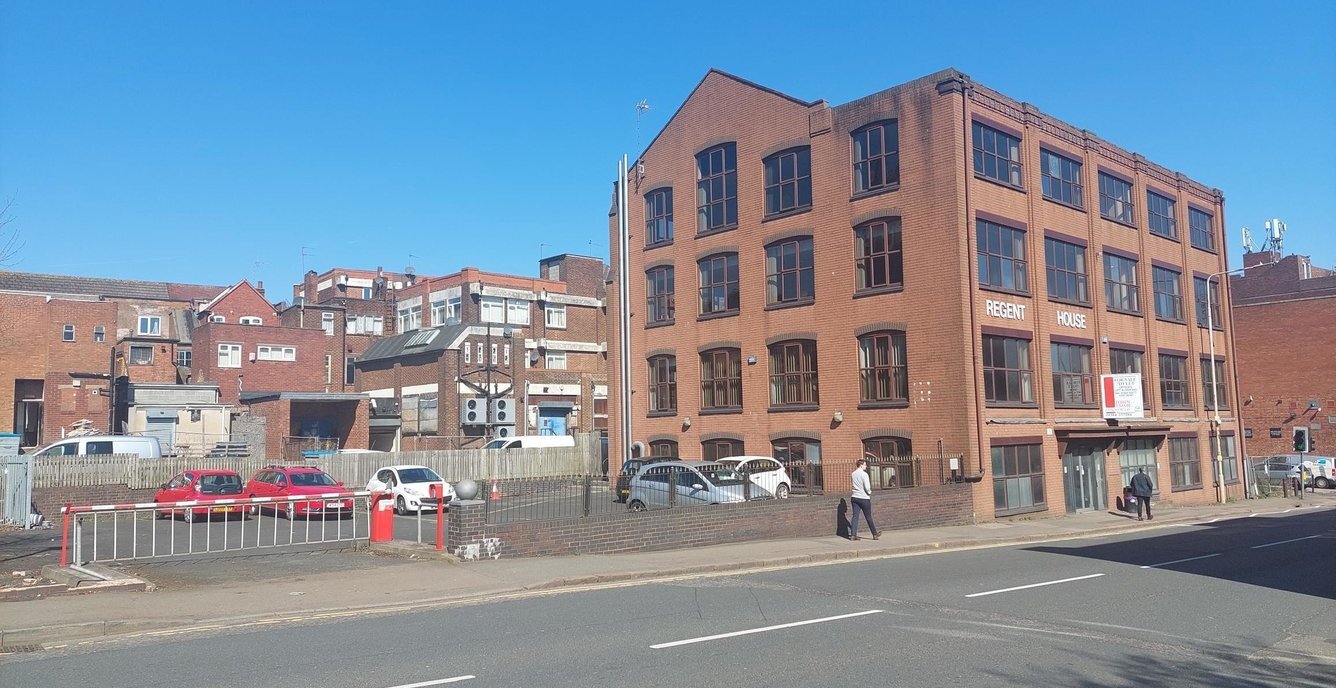
This feature is unavailable at the moment.
We apologize, but the feature you are trying to access is currently unavailable. We are aware of this issue and our team is working hard to resolve the matter.
Please check back in a few minutes. We apologize for the inconvenience.
- LoopNet Team
87-88 King St
Dudley DY2 8PR
Regent House · Property For Lease

HIGHLIGHTS
- Detached office building
- Beneath a pitched slate roof
- Traditional masonry construction
PROPERTY OVERVIEW
The property comprises a detached office building of traditional masonry construction beneath a pitched slate roof offering accommodation over five floors, built circa 1980. The property is located occupies a prominent town centre position fronting King Street and running parallel to the retail thoroughfares of High Street and Castle Street within easy walking distance to the town centre shopping centres including Dudley Bus and Coach Station. Junction 2 of the M5 Motorway is within close proximity via the A461 and A4123 with Sandwell and Dudley Railway Station situated approximately 6 km (3.8 miles) to the east. The property comprises a self contained office building with passenger lifts to all floors, suspended floors, suspended ceilings, cat II lighting, gas fired central heating, central core with ladies and gents toilet facilities, lift access and stairs.
- Energy Performance Rating - D
- Automatic Blinds
- Direct Elevator Exposure
- Air Conditioning
PROPERTY FACTS
Listing ID: 34032295
Date on Market: 11/29/2024
Last Updated:
Address: 87-88 King St, Dudley DY2 8PR
The Office Property at 87-88 King St, Dudley, DY2 8PR is no longer being advertised on LoopNet.com. Contact the broker for information on availability.
OFFICE PROPERTIES IN NEARBY NEIGHBORHOODS
- Sandwell Commercial Real Estate
- Birmingham City Centre Commercial Real Estate
- Jewellery Quarter Commercial Real Estate
- South Staffordshire Commercial Real Estate
- Edgbaston Commercial Real Estate
- Brindleyplace Commercial Real Estate
- New Street Station Commercial Real Estate
- Eastside Commercial Real Estate
NEARBY LISTINGS
- Bean Rd, Bilston
- 5-13 Livingstone Rd, Wolverhampton
- Castlegate Way, Dudley
- 1-4 Unity Walk, Tipton
- Church Ln, West Bromwich
- Charles St, West Bromwich
- Providence St, Cradley Heath
- Lower Church Ln, Tipton
- Bloomfield Rd, Tipton
- Mucklow Hl, Halesowen
- Halesowen Rd, Dudley
- Halesowen Rd, Cradley Heath
- Spring Rd, Smethwick
- Charles Rd, Tipton

