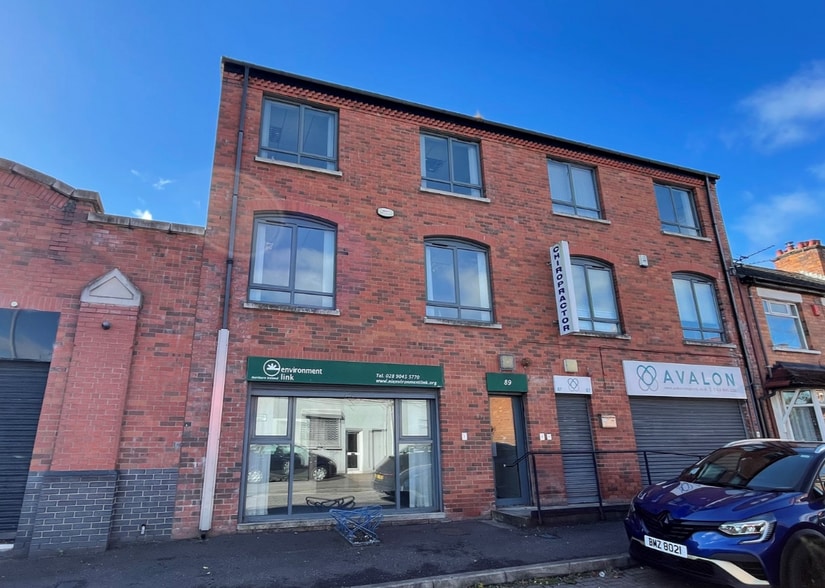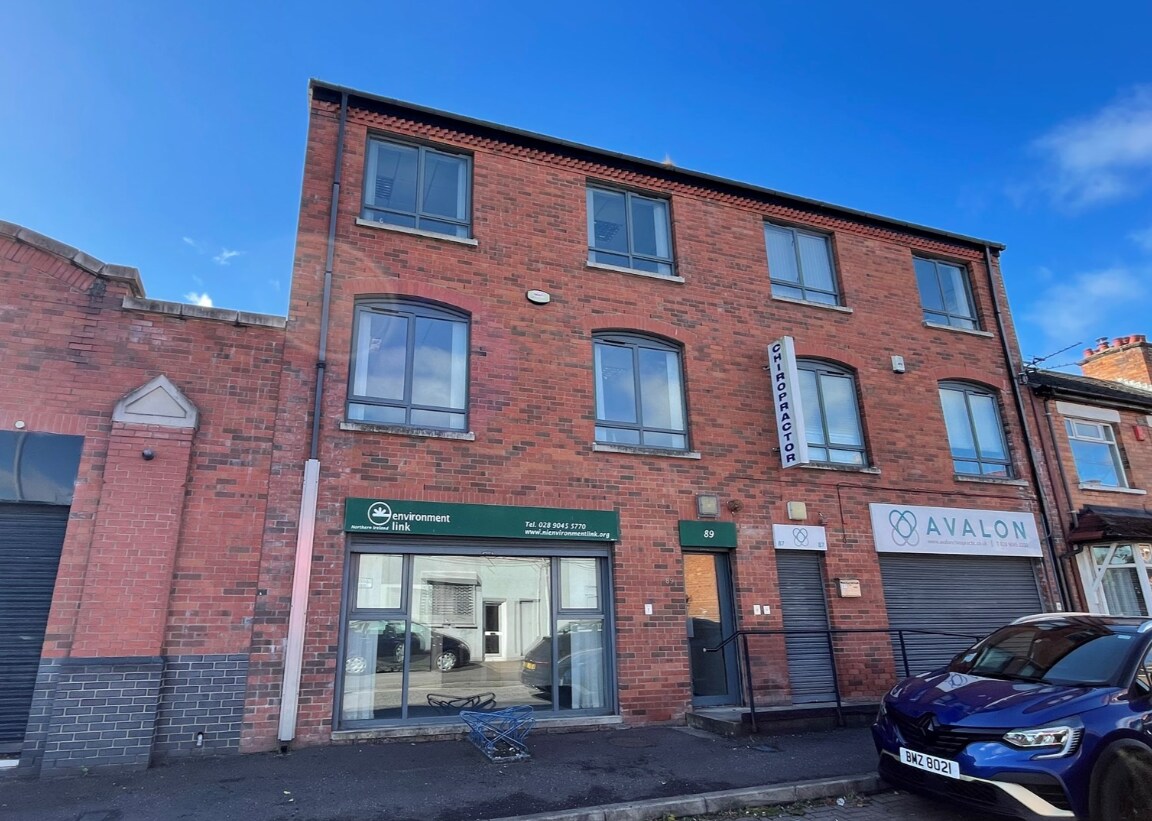
87-89 Loopland Dr | Belfast BT6 9DW
This feature is unavailable at the moment.
We apologize, but the feature you are trying to access is currently unavailable. We are aware of this issue and our team is working hard to resolve the matter.
Please check back in a few minutes. We apologize for the inconvenience.
- LoopNet Team
This Property is no longer advertised on LoopNet.com.
87-89 Loopland Dr
Belfast BT6 9DW
Property For Lease

HIGHLIGHTS
- Highly accessible location just off the Castlereagh Road
- Prominent Roadside Plot
- Neighbouring occupiers include Avalon Chiropractor Clinic, Tesco Superstore and P&P Business Equipment
PROPERTY OVERVIEW
The subject property is situated on Loopland Drive off the Castlereagh Road. The property is within close commuting from surrounding residential areas. Castlereagh Road is a busy route which benefits from high volumes of passing traffic and on-street parking. Additionally, it is only a 10 minute drive from Belfast City Centre.
- Signage
PROPERTY FACTS
Building Type
Office
Year Built
1980
Building Height
3 Stories
Building Size
6,968 SF
Building Class
B
Typical Floor Size
673 SF
Listing ID: 33006989
Date on Market: 8/30/2024
Last Updated:
Address: 87-89 Loopland Dr, Belfast BT6 9DW
The Office Property at 87-89 Loopland Dr, Belfast, BT6 9DW is no longer being advertised on LoopNet.com. Contact the broker for information on availability.
OFFICE PROPERTIES IN NEARBY NEIGHBORHOODS
NEARBY LISTINGS
- 6-10 Ballygowan Road, Belfast
- 174-184 Ormeau Rd, Belfast
- Talbot St, Belfast
- 65 High St, Holywood
- Eastbank Rd, Belfast
- Hill St, Belfast
- 139-141 Holywood Rd, Belfast
- 19-21 Alfred St, Belfast
- 106 University St, Belfast
- 16 Howard St, Belfast
- 15 Scrabo St, Belfast
- Great Victoria St, Belfast
- 1-3 Donegall Square East, Belfast
- 27-45 Great Victoria St, Belfast
- Linfield Rd, Belfast
1 of 1
VIDEOS
MATTERPORT 3D EXTERIOR
MATTERPORT 3D TOUR
PHOTOS
STREET VIEW
STREET
MAP

Link copied
Your LoopNet account has been created!
Thank you for your feedback.
Please Share Your Feedback
We welcome any feedback on how we can improve LoopNet to better serve your needs.X
{{ getErrorText(feedbackForm.starRating, "rating") }}
255 character limit ({{ remainingChars() }} charactercharacters remainingover)
{{ getErrorText(feedbackForm.msg, "rating") }}
{{ getErrorText(feedbackForm.fname, "first name") }}
{{ getErrorText(feedbackForm.lname, "last name") }}
{{ getErrorText(feedbackForm.phone, "phone number") }}
{{ getErrorText(feedbackForm.phonex, "phone extension") }}
{{ getErrorText(feedbackForm.email, "email address") }}
You can provide feedback any time using the Help button at the top of the page.
