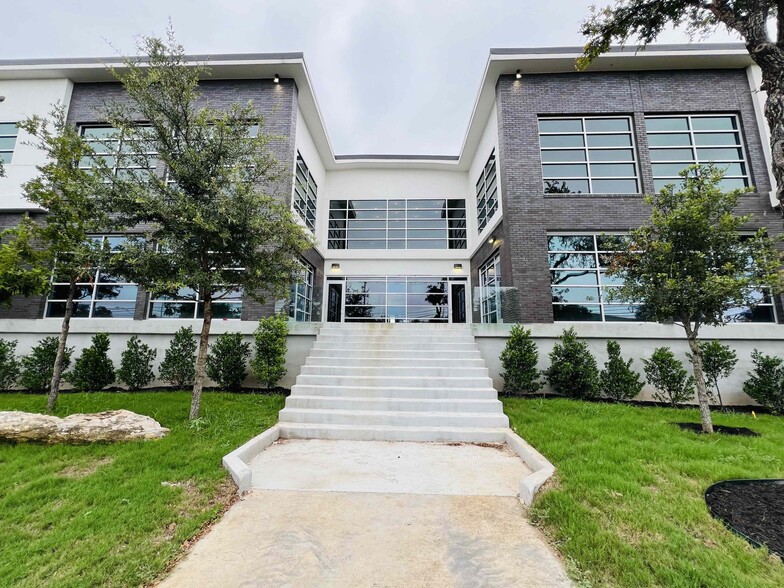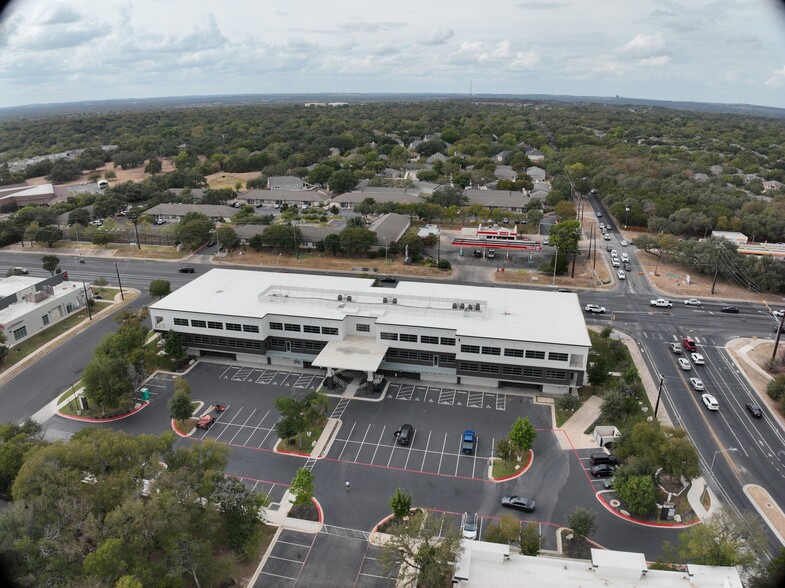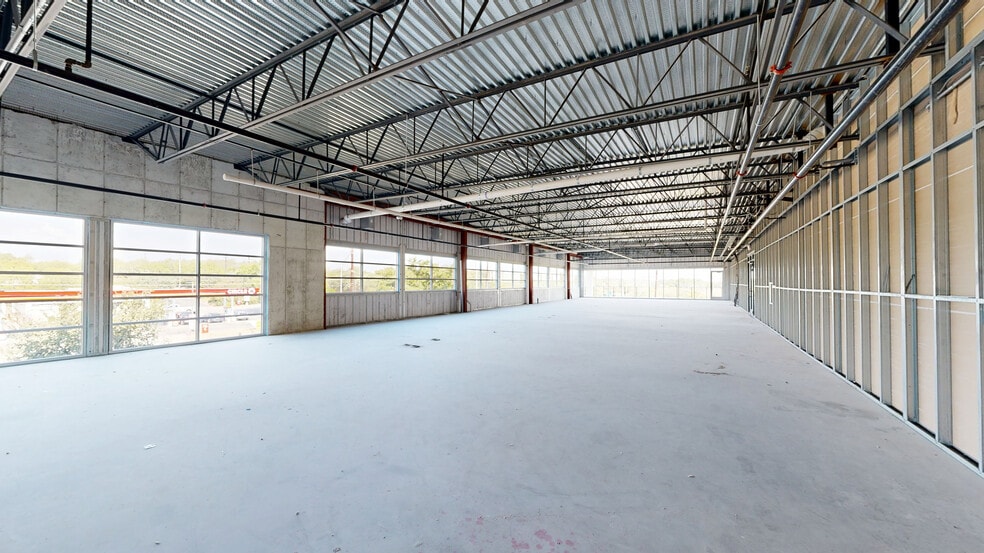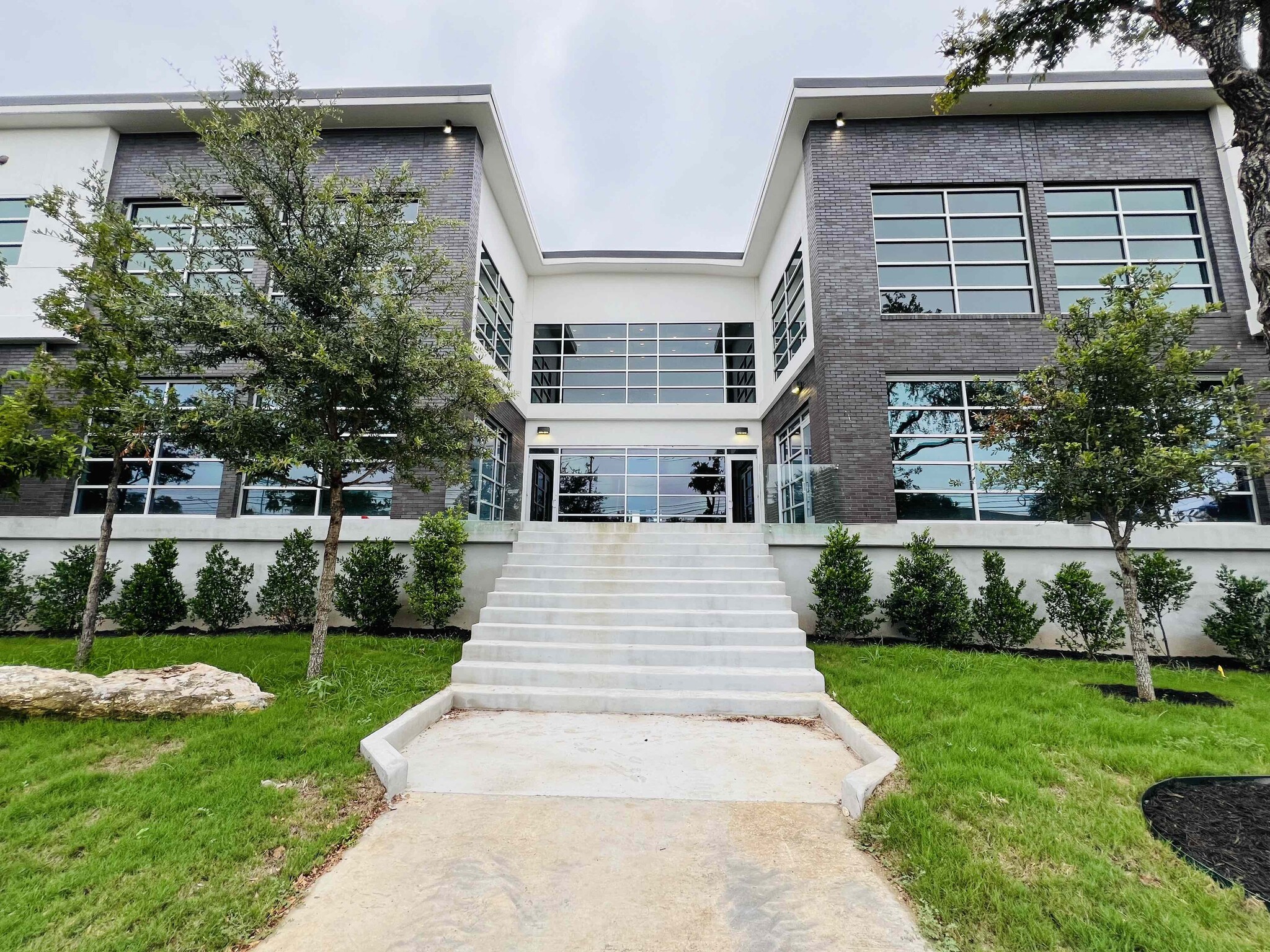Your email has been sent.
8701 Menchaca Rd - Building 1 1,459 - 13,015 SF Office Condo Units Offered at $649,180 - $5,750,515 Per Unit in Austin, TX 78748



INVESTMENT HIGHLIGHTS
- Brand new condo units with high-end common areas provide the opportunity to own a space with an equal or lower cost to renting.
- Positioned in one of the highest-rated school districts with home and rent prices far below their capital counterparts.
- Rare opportunity to own an office with no equivalent office condos for sale in the Austin area where rental rates are fourth highest in the US.
- Menchaca Road location allows for a 15-minute drive to downtown Austin and 65 covered parking spots make travel easy for commuters.
- To be delivered in Q4 2022, featuring storefront glass windows in the entryways, outdoor patios with panoramic views, and elegant common areas.
- Signage opportunity on a signalized intersection for endcap units that sees 30,524 vehicles pass by each day.
EXECUTIVE SUMMARY
Prominently positioned in the vibrant suburban sprawl of South Austin, The Trio at Manchaca offers a high-end alternative to renting with premier access to the state’s capital. Phase I of the condo project and the two buildings completed in 2020 were met with fevered excitement and all units have already been sold, leaving Building 1, a 50,849-square-foot office to be completed in Q3 2024. Building 1 expounds upon the luxury of its predecessors by offering units with spacious outdoor patios, an elegant atrium lobby, and storefront glass windows. Spaces can be combined to meet any size tenant and the units will be delivered as shell spaces, but management can also coordinate contractors to provide a turnkey office, making this ideal for professionals looking for flexibility. As Austin has enjoyed exponential demand recently, rental rates have grown just as much, but with the option to spend less on a mortgage than a lease, there is no better time to claim a spot in this trendy market. South Austin has become a suburban commuter destination for the thousands flocking to the area, with almost a quarter of all homes built after 2010 in a five-mile radius. Menchaca Road provides a quick eight-mile drive to the capital and the new expansion of Davis Lane gives unprecedented access to West Austin. The area has also become a hot spot for the medical industry with the Bluebonnet Rehabilitation Hospital a short walk from the property and multiple other health systems nearby, with the current parking ratio this building can support up to 30,000 square feet of medical use. There is a vast, well-educated employee pool made up of young professionals with a median age of 35.2 and 42% of residents having attained a bachelor’s degree or higher. The amenity-rich area provides an environment only rivaled by the most prestigious downtown addresses, for example, employees can knock out errands at the Southpark Meadows Mall 10 minutes away or peruse the breweries along S Congress Avenue.
MATTERPORT 3D TOURS
OFFERING MEMORANDUM Click Here to Access
DATA ROOM Click Here to Access
PROPERTY FACTS
AMENITIES
- Atrium
- Controlled Access
- Air Conditioning
17 UNITS AVAILABLE
Unit 101-106
| Unit Size | 13,015 SF | Condo Use | Office |
| Price | $5,750,515 | Sale Type | Investment or Owner User |
| Price Per SF | $441.84 |
| Unit Size | 13,015 SF |
| Price | $5,750,515 |
| Price Per SF | $441.84 |
| Condo Use | Office |
| Sale Type | Investment or Owner User |
DESCRIPTION
Best for a large single user.
SALE NOTES
Divisible down to 1,187 square feet.
Unit 107
| Unit Size | 1,963 SF | Condo Use | Office |
| Price | $922,610 | Sale Type | Investment or Owner User |
| Price Per SF | $470.00 | Sale Status | Under Contract |
| Unit Size | 1,963 SF |
| Price | $922,610 |
| Price Per SF | $470.00 |
| Condo Use | Office |
| Sale Type | Investment or Owner User |
| Sale Status | Under Contract |
DESCRIPTION
1,963 square foot ground floor condo.
SALE NOTES
Covered parking available with approximately 65 spots. Final parking ratio will be approximately 1:230.
100% steel construction with concrete pans
Common area bathrooms and dramatic atriums
Storefront glass windows and features inside building
 Suite 207 - 1,963SF
Suite 207 - 1,963SF
 Suite 207 - 1,963SF
Suite 207 - 1,963SF
Unit 108
| Unit Size | 1,501 SF | Condo Use | Office |
| Price | $667,945 | Sale Type | Investment or Owner User |
| Price Per SF | $445.00 |
| Unit Size | 1,501 SF |
| Price | $667,945 |
| Price Per SF | $445.00 |
| Condo Use | Office |
| Sale Type | Investment or Owner User |
DESCRIPTION
1,501 square foot ground floor condo.
SALE NOTES
Covered parking available with approximately 65 spots. Final parking ratio will be approximately 1:230.
100% steel construction with concrete pans
Common area bathrooms and dramatic atriums
Storefront glass windows and features inside building
Unit 109
| Unit Size | 4,327 SF | Condo Use | Office |
| Price | $1,904,760 | Sale Type | Investment or Owner User |
| Price Per SF | $440.20 | Sale Status | Under Contract |
| Unit Size | 4,327 SF |
| Price | $1,904,760 |
| Price Per SF | $440.20 |
| Condo Use | Office |
| Sale Type | Investment or Owner User |
| Sale Status | Under Contract |
DESCRIPTION
4,327 square foot endcap condo with a 343 square foot patio.
SALE NOTES
Covered parking available with approximately 65 spots. Final parking ratio will be approximately 1:230.
100% steel construction with concrete pans
Common area bathrooms and dramatic atriums
Storefront glass windows and features inside building
Unit 110
| Unit Size | 2,047 SF | Condo Use | Office |
| Price | $910,915 | Sale Type | Investment or Owner User |
| Price Per SF | $445.00 |
| Unit Size | 2,047 SF |
| Price | $910,915 |
| Price Per SF | $445.00 |
| Condo Use | Office |
| Sale Type | Investment or Owner User |
DESCRIPTION
2,047 square foot ground floor condo.
SALE NOTES
Covered parking available with approximately 65 spots. Final parking ratio will be approximately 1:230.
100% steel construction with concrete pans
Common area bathrooms and dramatic atriums
Storefront glass windows and features inside building
Unit 112
| Unit Size | 2,608 SF | Condo Use | Office |
| Price | $1,139,280 | Sale Type | Investment or Owner User |
| Price Per SF | $436.84 |
| Unit Size | 2,608 SF |
| Price | $1,139,280 |
| Price Per SF | $436.84 |
| Condo Use | Office |
| Sale Type | Investment or Owner User |
DESCRIPTION
2,608 square foot endcap condo with a 112 square foot patio.
SALE NOTES
Covered parking available with approximately 65 spots. Final parking ratio will be approximately 1:230.
100% steel construction with concrete pans
Common area bathrooms and dramatic atriums
Storefront glass windows and features inside building
Unit 201
| Unit Size | 2,876 SF | Condo Use | Office |
| Price | $1,208,051 | Sale Type | Investment or Owner User |
| Price Per SF | $420.05 |
| Unit Size | 2,876 SF |
| Price | $1,208,051 |
| Price Per SF | $420.05 |
| Condo Use | Office |
| Sale Type | Investment or Owner User |
DESCRIPTION
2,876 square foot endcap condo with a 399 square foot patio.
SALE NOTES
Covered parking available with approximately 65 spots. Final parking ratio will be approximately 1:230.
100% steel construction with concrete pans
Common area bathrooms and dramatic atriums
Storefront glass windows and features inside building
Unit 202
| Unit Size | 2,859 SF | Condo Use | Office |
| Price | $1,236,464 | Sale Type | Investment or Owner User |
| Price Per SF | $432.48 |
| Unit Size | 2,859 SF |
| Price | $1,236,464 |
| Price Per SF | $432.48 |
| Condo Use | Office |
| Sale Type | Investment or Owner User |
DESCRIPTION
2,859 square foot endcap condo with a 144 square foot patio.
SALE NOTES
Covered parking available with approximately 65 spots. Final parking ratio will be approximately 1:230.
100% steel construction with concrete pans
Common area bathrooms and dramatic atriums
Storefront glass windows and features inside building
Unit 203
| Unit Size | 1,939 SF | Condo Use | Office |
| Price | $862,855 | Sale Type | Investment or Owner User |
| Price Per SF | $445.00 |
| Unit Size | 1,939 SF |
| Price | $862,855 |
| Price Per SF | $445.00 |
| Condo Use | Office |
| Sale Type | Investment or Owner User |
DESCRIPTION
1,939 square foot second-floor condo.
SALE NOTES
Covered parking available with approximately 65 spots. Final parking ratio will be approximately 1:230.
100% steel construction with concrete pans
Common area bathrooms and dramatic atriums
Storefront glass windows and features inside building
Unit 204
| Unit Size | 1,521 SF | Condo Use | Office |
| Price | $676,728 | Sale Type | Investment or Owner User |
| Price Per SF | $444.92 |
| Unit Size | 1,521 SF |
| Price | $676,728 |
| Price Per SF | $444.92 |
| Condo Use | Office |
| Sale Type | Investment or Owner User |
DESCRIPTION
1,521 square foot second-floor condo.
SALE NOTES
Covered parking available with approximately 65 spots. Final parking ratio will be approximately 1:230.
100% steel construction with concrete pans
Common area bathrooms and dramatic atriums
Storefront glass windows and features inside building
Unit 205
| Unit Size | 1,921 SF | Condo Use | Office |
| Price | $902,490 | Sale Type | Investment or Owner User |
| Price Per SF | $469.80 |
| Unit Size | 1,921 SF |
| Price | $902,490 |
| Price Per SF | $469.80 |
| Condo Use | Office |
| Sale Type | Investment or Owner User |
DESCRIPTION
1,921 square foot second-floor condo.
SALE NOTES
Covered parking available with approximately 65 spots. Final parking ratio will be approximately 1:230.
100% steel construction with concrete pans
Common area bathrooms and dramatic atriums
Storefront glass windows and features inside building
Unit 206
| Unit Size | 1,922 SF | Condo Use | Office |
| Price | $855,005 | Sale Type | Investment or Owner User |
| Price Per SF | $444.85 |
| Unit Size | 1,922 SF |
| Price | $855,005 |
| Price Per SF | $444.85 |
| Condo Use | Office |
| Sale Type | Investment or Owner User |
DESCRIPTION
1,922 square foot second-floor condo.
SALE NOTES
Covered parking available with approximately 65 spots. Final parking ratio will be approximately 1:230.
100% steel construction with concrete pans
Common area bathrooms and dramatic atriums
Storefront glass windows and features inside building
Unit 207
| Unit Size | 2,657 SF | Condo Use | Office |
| Price | $1,248,790 | Sale Type | Investment or Owner User |
| Price Per SF | $470.00 |
| Unit Size | 2,657 SF |
| Price | $1,248,790 |
| Price Per SF | $470.00 |
| Condo Use | Office |
| Sale Type | Investment or Owner User |
DESCRIPTION
2,657 square foot second-floor condo.
SALE NOTES
Covered parking available with approximately 65 spots. Final parking ratio will be approximately 1:230.
100% steel construction with concrete pans
Common area bathrooms and dramatic atriums
Storefront glass windows and features inside building
Unit 208
| Unit Size | 1,459 SF | Condo Use | Office |
| Price | $649,180 | Sale Type | Investment or Owner User |
| Price Per SF | $444.95 |
| Unit Size | 1,459 SF |
| Price | $649,180 |
| Price Per SF | $444.95 |
| Condo Use | Office |
| Sale Type | Investment or Owner User |
DESCRIPTION
1,495 square foot second-floor condo.
SALE NOTES
Covered parking available with approximately 65 spots. Final parking ratio will be approximately 1:230.
100% steel construction with concrete pans
Common area bathrooms and dramatic atriums
Storefront glass windows and features inside building
Unit 209
| Unit Size | 3,853 SF | Condo Use | Office |
| Price | $1,674,575 | Sale Type | Investment or Owner User |
| Price Per SF | $434.62 |
| Unit Size | 3,853 SF |
| Price | $1,674,575 |
| Price Per SF | $434.62 |
| Condo Use | Office |
| Sale Type | Investment or Owner User |
DESCRIPTION
3,853 square foot endcap condo with a 368 square foot patio.
SALE NOTES
Covered parking available with approximately 65 spots. Final parking ratio will be approximately 1:230.
100% steel construction with concrete pans
Common area bathrooms and dramatic atriums
Storefront glass windows and features inside building
Unit 210
| Unit Size | 1,664 SF | Condo Use | Office |
| Price | $740,480 | Sale Type | Investment or Owner User |
| Price Per SF | $445.00 | Sale Status | Under Contract |
| Unit Size | 1,664 SF |
| Price | $740,480 |
| Price Per SF | $445.00 |
| Condo Use | Office |
| Sale Type | Investment or Owner User |
| Sale Status | Under Contract |
DESCRIPTION
1,664 square foot second-floor condo.
SALE NOTES
Covered parking available with approximately 65 spots. Final parking ratio will be approximately 1:230.
100% steel construction with concrete pans
Common area bathrooms and dramatic atriums
Storefront glass windows and features inside building
Unit 212
| Unit Size | 2,982 SF | Condo Use | Office |
| Price | $1,305,590 | Sale Type | Investment or Owner User |
| Price Per SF | $437.82 | Sale Status | Under Contract |
| Unit Size | 2,982 SF |
| Price | $1,305,590 |
| Price Per SF | $437.82 |
| Condo Use | Office |
| Sale Type | Investment or Owner User |
| Sale Status | Under Contract |
DESCRIPTION
2,982 square foot endcap condo with a 248 square foot patio.
SALE NOTES
Covered parking available with approximately 65 spots. Final parking ratio will be approximately 1:230.
100% steel construction with concrete pans
Common area bathrooms and dramatic atriums
Storefront glass windows and features inside building
DEMOGRAPHICS
Demographics
NEARBY AMENITIES
HOSPITALS |
|||
|---|---|---|---|
| St. David's South Austin Medical Center | Acute Care | 9 min drive | 4.6 mi |
| Ascension Seton Southwest | Acute Care | 12 min drive | 7.4 mi |
| Arise Austin Medical Center | Acute Care | 15 min drive | 8.3 mi |
| The Hospital at Westlake Medical Center | Acute Care | 15 min drive | 9.2 mi |
| Dell Seton Medical Center at The University of Texas | Acute Care | 16 min drive | 10 mi |
ABOUT THE ARCHITECT


OTHER PROPERTIES IN THE MERRIMAN PITT ANDERSON PORTFOLIO
SALE ADVISOR
John Cummings, Director of Marketing
Presented by

8701 Menchaca Rd - Building 1
Hmm, there seems to have been an error sending your message. Please try again.
Thanks! Your message was sent.










