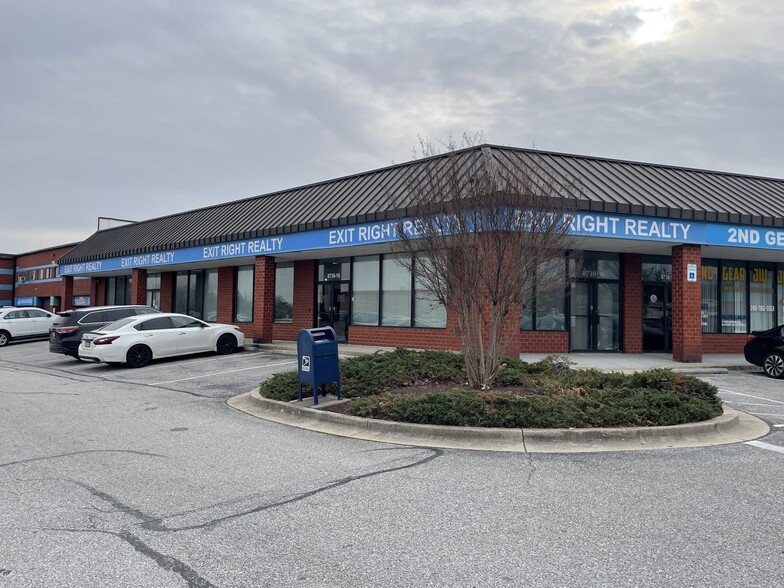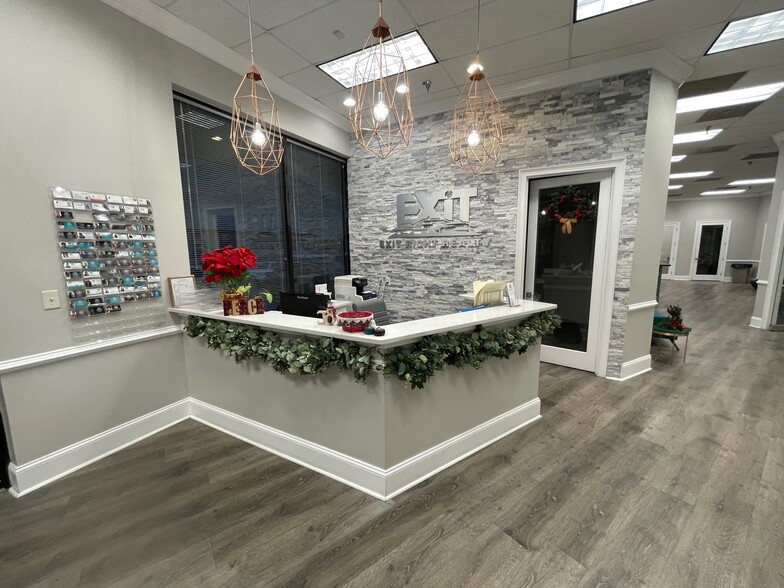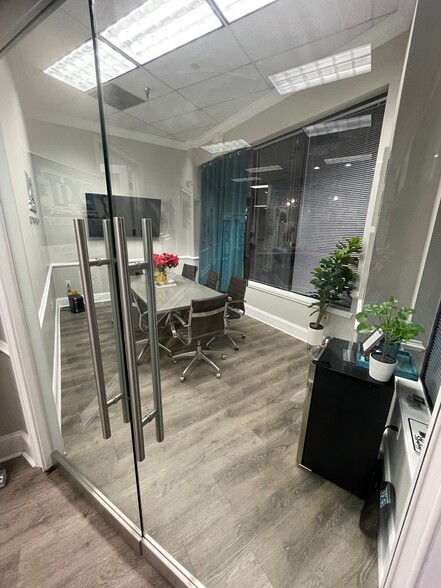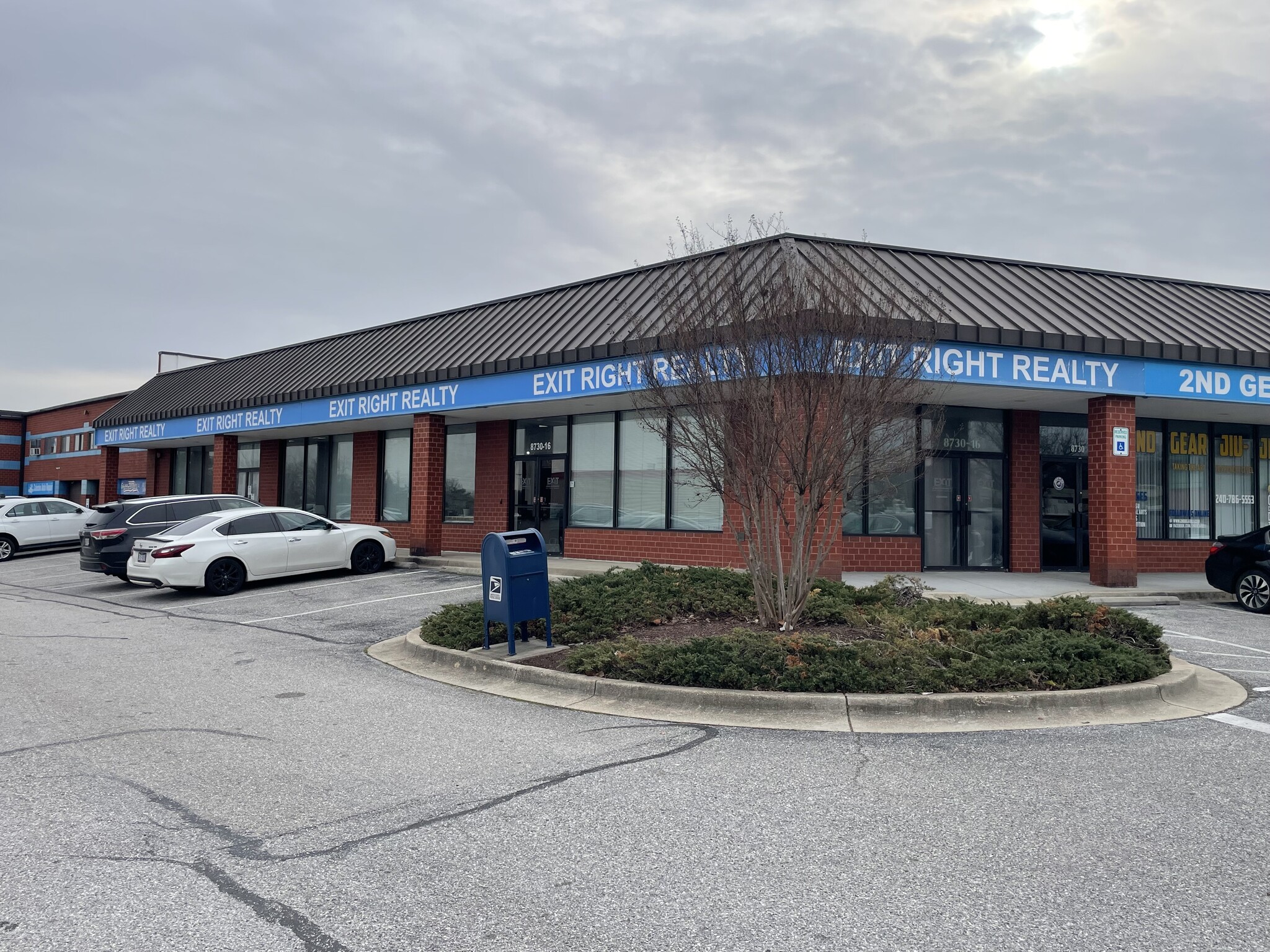Cherry Lane Business Park Laurel, MD 20707
3,520 SF of Office/Medical Space Available



PARK HIGHLIGHTS
- Trophy 1st floor office space with signage, turn key condition.
- Ideal for uses that want to make an impression to those visiting.
- 11' ceilings, parking next to space.
- Ideal for PERSONAL SERVICES USES, OFFICE, MEDICAL, COWORKING SPACE, PROFESSIONAL, ETC.
PARK FACTS
| Total Space Available | 3,520 SF |
| Park Type | Industrial Park |
ALL AVAILABLE SPACE(1)
Display Rental Rate as
- SPACE
- SIZE
- TERM
- RENTAL RATE
- SPACE USE
- CONDITION
- AVAILABLE
3,520 S.F. - Office-Medical-Flex-Personal Services-Retail Space Fully renovated, move in condition, 11’ ceilings, signage, retail glass storefront, 3 entrances, parking in front of space For Lease 8730 Cherry Lane, Unit A-16, Laurel, Maryland 20707 IMPROVEMENTS: 3,520 square foot corner space, street level facing Cherry Lane, sprinklered with significant signage and retail glass storefront type exposure with 3 double glass door entrances. The space is improved with 4 offices, conference room, large training room, kitchenette with sink, large open work station area, several glass doors, 2 large bathrooms, built in receptionist desk, reception area, managers office, storage and more. Beautifully designed and modern turnkey space with laminate floors throughout. Current use is Exit Realty’s corporate office. The space is heated by gas and cooled by electric and has florescent lights and 11’ high drop ceiling. Space available April 1, 2025. LEASE PRICE: $22 p.s.f. base rent of $6,453 a month plus NNN fees (NNN cost is $4.40 p.s.f. or $1,290/month) Total rental rate $7 743/month. Tenant pays own electric/gas bill. SIGNAGE: Tenant can install retail type signage on its front and side facade. ZONING: IE, Industrial Employment, a wide variety of commercial and industrial uses are permitted. Including personal services, general business, professional office, contractor office & storage, medical or dental, pet grooming and animal services, photography, music, dance, yoga, religious & cultural uses, martial arts, vehicle repair, business support services, restaurant or commercial kitchen, consumer goods and convenience store, print shop, manufacturing or assembly, dry cleaning, printing, R & D, food and beverage distribution, adult day care, trade school and others. BROKER: Larry Rosen, Broker of Commercial & Investment Realty is also a part owner of this property. FURNITURE: Current tenant is offering to sell much of the internal moveable furniture. Price negotiable. LOCATION: The space is located about a 2/10ths of a mile east of the intersection of Route 1 (Baltimore Ave.) and Cherry Lane. Look for the sign advertising the Cherry Lane Business Park, shown below. The space is in the front corner of the building and faces Cherry Lane.
- Lease rate does not include utilities, property expenses or building services
- Office intensive layout
- Conference Rooms
- Central Air and Heating
- Plug & Play
- High Ceilings
- Natural Light
- Emergency Lighting
- Hardwood Floors
- Ideal for personal services, office, medical...
- Parking surrounds space, fully renovated, move-in
- Trophy office space, turn key condition
- Fully Built-Out as Standard Office
- Fits 9 - 29 People
- Space is in Excellent Condition
- Private Restrooms
- Corner Space
- Drop Ceilings
- After Hours HVAC Available
- Demised WC facilities
- Wheelchair Accessible
- Signage, retail glass storefront, 3 entrances
- This space will make a positive impression.
| Space | Size | Term | Rental Rate | Space Use | Condition | Available |
| 1st Floor, Ste 16 | 3,520 SF | 3-10 Years | $22.00 /SF/YR | Office/Medical | Full Build-Out | April 01, 2025 |
8730 Cherry Ln - 1st Floor - Ste 16
PARK OVERVIEW
3,520 S.F. - Office-Medical-Flex-Personal Services-Retail Space Fully renovated, move in condition, 11’ ceilings, signage, retail glass storefront, 3 entrances, parking in front of space For Lease 8730 Cherry Lane, Unit A-16, Laurel, Maryland 20707 IMPROVEMENTS: 3,520 square foot corner space, street level facing Cherry Lane, sprinklered with significant signage and retail glass storefront type exposure with 3 double glass door entrances. The space is improved with 4 offices, conference room, large training room, kitchenette with sink, large open work station area, several glass doors, 2 large bathrooms, built in receptionist desk, reception area, managers office, storage and more. Beautifully designed and modern turnkey space with laminate floors throughout. Current use is Exit Realty’s corporate office. The space is heated by gas and cooled by electric and has florescent lights and 11’ high drop ceiling. Space available April 1, 2025. LEASE PRICE: $22 p.s.f. base rent of $6,453 a month plus NNN fees (NNN cost is $4.40 p.s.f. or $1,290/month) Total rental rate $7 743/month. Tenant pays own electric/gas bill. SIGNAGE: Tenant can install retail type signage on its front and side facade. TRASH: Tenant may dispose of its own trash in the dumpster provided within the complex. ZONING: IE, Industrial Employment, a wide variety of commercial and industrial uses are permitted. Including personal services, general business, professional office, contractor office & storage, medical or dental, pet grooming and animal services, photography, music, dance, yoga, religious & cultural uses, martial arts, vehicle repair, business support services, restaurant or commercial kitchen, consumer goods and convenience store, print shop, manufacturing or assembly, dry cleaning, printing, R & D, food and beverage distribution, adult day care, trade school and others. BROKER: Larry Rosen, Broker of Commercial & Investment Realty is also a part owner of this property. FURNITURE: Current tenant is offering to sell much of the internal moveable furniture. Price negotiable. LOCATION: The space is located about a 2/10ths of a mile east of the intersection of Route 1 (Baltimore Ave.) and Cherry Lane. Look for the sign advertising the Cherry Lane Business Park, shown below. The space is in the front corner of the building and faces Cherry Lane.








