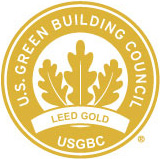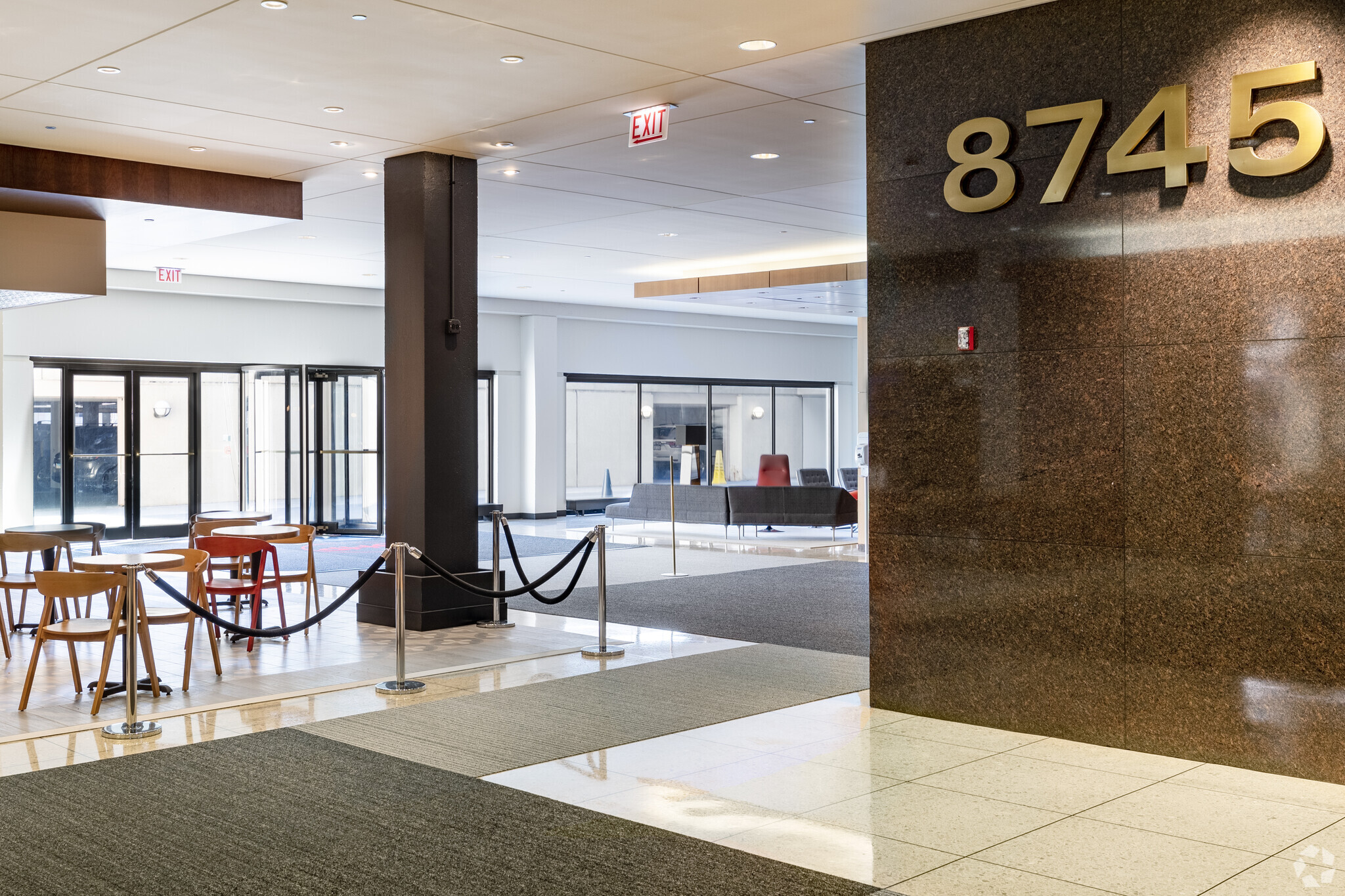
This feature is unavailable at the moment.
We apologize, but the feature you are trying to access is currently unavailable. We are aware of this issue and our team is working hard to resolve the matter.
Please check back in a few minutes. We apologize for the inconvenience.
- LoopNet Team
thank you

Your email has been sent!
8745 W Higgins Rd - Office Evolution - O'Hare Conference Center
Coworking Space Available in Chicago, IL 60631
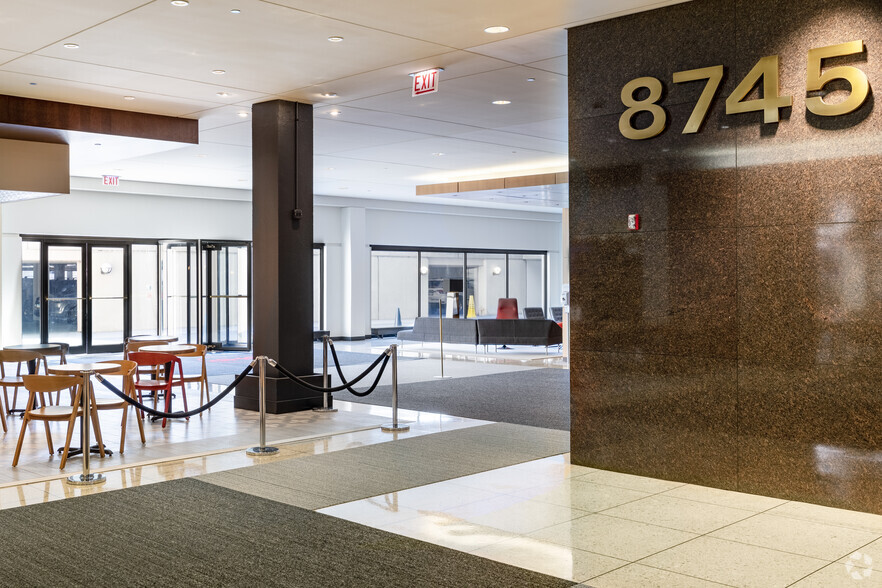
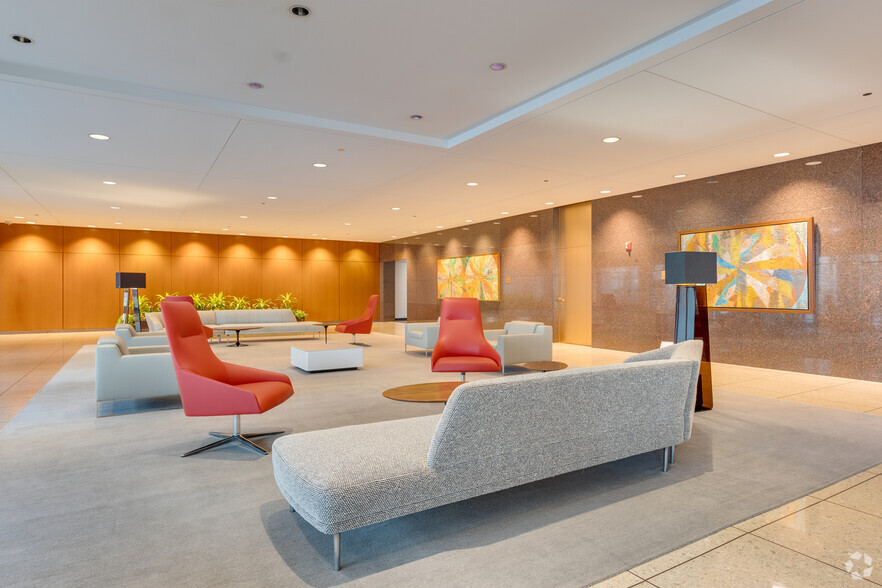
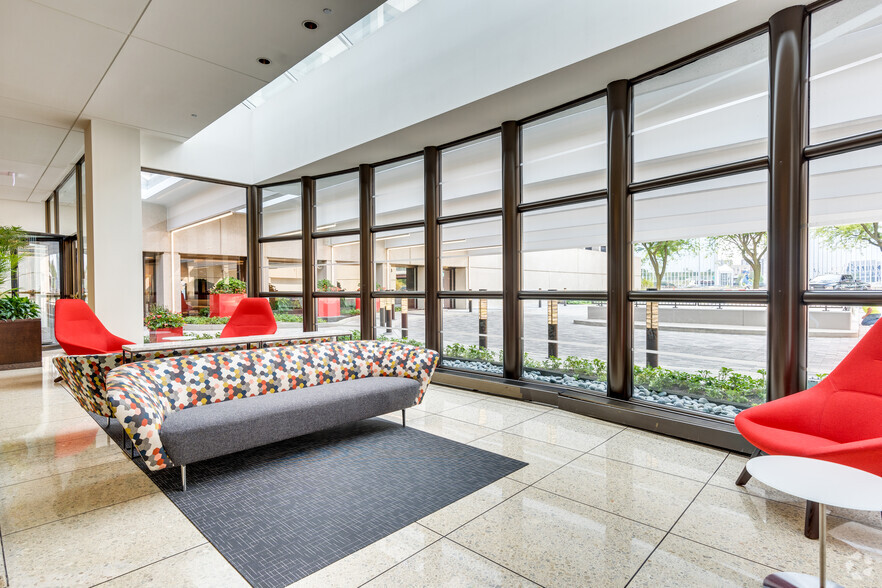
Highlights
- Flexible Rental Rate and Space Options Available for any Tenants with Single or Multi-Office Needs.
- The Building Sports Three Large Conference Rooms Available to All Tenants.
- Easily Accessible by the Cumberland Blue Line Station and Provides Clients & Visitors Quick Access to the Surrounding Area via the Kennedy Expressway.
- Recently Renovated Drop-in Business Lounge with a New Stylish Lobby Design.
- Close Proximity to Chicago O'Hare International Airport and The Rosemont Entertainment & Convention District.
all available spaces(2)
Display Rental Rate as
- Space
- NO. OF PEOPLE
- Size
- Rental Rate
- Space Use
8745 W. Higgins Suite 110: - Offices available 100sf- 180sf - Conference rooms available- 130sf- 1,209sf Three Conference Rooms with Multiple Furniture Arrangements & Styles Available: Conference Room 1: 130 SQFT - Conference seats 10 people Conference Room 2: 475 SQFT - Classroom Style: Seats 15-18 people - U-shape: Seats 8 people - Boardroom Style: Seats 12 people Conference Room 3: 1209 SQFT - Classroom Style: Seats 34 people - Conference Style: Seats 20 people - U-Shape Shape: Seats 16 people - Square Shape: Seats 24 people - Auditorium Style: Seats 40 people - Chevron Style: Seats 34 people
-
Term
-
-
Available
TBD
- Space available from coworking provider
- 40 Private Offices
- 3 Conference Rooms
- Kitchen
- Print/Copy Room
- Private Restrooms
- Executive Suites Available for Lease, 1-12 Months.
- Private Offices Ranging From 100-180 Per Office.
- Flexible Rental Rates From $700-$1,100 Per Month.
- Free Parking with Ample Spaces.
8725 W. Higgins Rd, Suite 810, offers thirty-eight private offices available to be leased individually or contiguously for larger Tenants. The building has multiple conference rooms and training rooms located in the building. - Private Offices Available- 55sf - 140SF - Conference Room Available - 600sf
-
Term
-
-
Available
TBD
- Space available from coworking provider
- Rate includes utilities, building services and property expenses
- 38 Private Offices
- 1 Conference Room
- Kitchen
- Print/Copy Room
- Private Restrooms
- Executive Suites Available for Lease, 1-12 Months.
- Square Footage Ranging from 55-140 per Office.
- Flexible Rental Rates From $700-$1,100 per Month.
- Free Parking with Ample Spaces.
| Space | NO. OF PEOPLE | Size | Rental Rate | Space Use |
| 1st Floor, Ste 110 | 1 - 3 | 100-6,610 SF | Upon Request Upon Request Upon Request Upon Request | Office |
| 1st Floor, Ste 810 | 1 - 2 | 55-7,941 SF | Upon Request Upon Request Upon Request Upon Request | Office |
1st Floor, Ste 110
| NO. OF PEOPLE |
| 1 - 3 |
| Size |
| 100-6,610 SF |
| Term |
| - |
| Rental Rate |
| Upon Request Upon Request Upon Request Upon Request |
| Space Use |
| Office |
| Available |
| TBD |
1st Floor, Ste 810
| NO. OF PEOPLE |
| 1 - 2 |
| Size |
| 55-7,941 SF |
| Term |
| - |
| Rental Rate |
| Upon Request Upon Request Upon Request Upon Request |
| Space Use |
| Office |
| Available |
| TBD |
1st Floor, Ste 110
| NO. OF PEOPLE | 1 - 3 |
| Size | 100-6,610 SF |
| Term | - |
| Rental Rate | Upon Request |
| Space Use | Office |
| Available | TBD |
8745 W. Higgins Suite 110: - Offices available 100sf- 180sf - Conference rooms available- 130sf- 1,209sf Three Conference Rooms with Multiple Furniture Arrangements & Styles Available: Conference Room 1: 130 SQFT - Conference seats 10 people Conference Room 2: 475 SQFT - Classroom Style: Seats 15-18 people - U-shape: Seats 8 people - Boardroom Style: Seats 12 people Conference Room 3: 1209 SQFT - Classroom Style: Seats 34 people - Conference Style: Seats 20 people - U-Shape Shape: Seats 16 people - Square Shape: Seats 24 people - Auditorium Style: Seats 40 people - Chevron Style: Seats 34 people
- Space available from coworking provider
- 40 Private Offices
- 3 Conference Rooms
- Kitchen
- Print/Copy Room
- Private Restrooms
- Executive Suites Available for Lease, 1-12 Months.
- Private Offices Ranging From 100-180 Per Office.
- Flexible Rental Rates From $700-$1,100 Per Month.
- Free Parking with Ample Spaces.
1st Floor, Ste 810
| NO. OF PEOPLE | 1 - 2 |
| Size | 55-7,941 SF |
| Term | - |
| Rental Rate | Upon Request |
| Space Use | Office |
| Available | TBD |
8725 W. Higgins Rd, Suite 810, offers thirty-eight private offices available to be leased individually or contiguously for larger Tenants. The building has multiple conference rooms and training rooms located in the building. - Private Offices Available- 55sf - 140SF - Conference Room Available - 600sf
- Space available from coworking provider
- Rate includes utilities, building services and property expenses
- 38 Private Offices
- 1 Conference Room
- Kitchen
- Print/Copy Room
- Private Restrooms
- Executive Suites Available for Lease, 1-12 Months.
- Square Footage Ranging from 55-140 per Office.
- Flexible Rental Rates From $700-$1,100 per Month.
- Free Parking with Ample Spaces.
About the Property
Offices, Workspaces, and Beyond: From a fully-furnished solo office with a desk and a door, to an office with multiple desks for your team to share, to a suite of shared offices, Office Evolution can create the office that will work for you. Conference Rooms and Meeting Spaces: For the professionalism you achieve in every other aspect of your business. Every Office Evolution conference room includes free WIFI, wireless printing, complimentary coffee tea and water, and a Business Center Manager to manage it. Business Support Centers: In addition to greeting your guests and managing your office space, we can answer your phones, manage your mail and even schedule your meetings freeing you up to run your business. At Office Evolution, we understand that location is key to a business. We chose this location due to its proximity to Chicago O'Hare International Airport and The Rosemont Entertainment & Convention District. The Building's central location is easily accessible by the Cumberland Blue Line Station and provides clients and visitors quick access to the following areas via the Kennedy Expressway: Des Plaines, Elmhurst, Glenview, Morton Grove, Niles, Lincolnwood, Rosemont, Oak Brook, Park Ridge.
Features and Amenities
- 24 Hour Access
- Atrium
- Banking
- Controlled Access
- Conferencing Facility
- Convenience Store
- Courtyard
- Fitness Center
- Food Service
- Metro/Subway
- Property Manager on Site
- Restaurant
- Security System
- Signage
- Natural Light
Sustainability
Sustainability
LEED Certification Developed by the U.S. Green Building Council (USGBC), the Leadership in Energy and Environmental Design (LEED) is a green building certification program focused on the design, construction, operation, and maintenance of green buildings, homes, and neighborhoods, which aims to help building owners and operators be environmentally responsible and use resources efficiently. LEED certification is a globally recognized symbol of sustainability achievement and leadership. To achieve LEED certification, a project earns points by adhering to prerequisites and credits that address carbon, energy, water, waste, transportation, materials, health and indoor environmental quality. Projects go through a verification and review process and are awarded points that correspond to a level of LEED certification: Platinum (80+ points) Gold (60-79 points) Silver (50-59 points) Certified (40-49 points)
Presented by

8745 W Higgins Rd - Office Evolution - O'Hare Conference Center
Hmm, there seems to have been an error sending your message. Please try again.
Thanks! Your message was sent.





