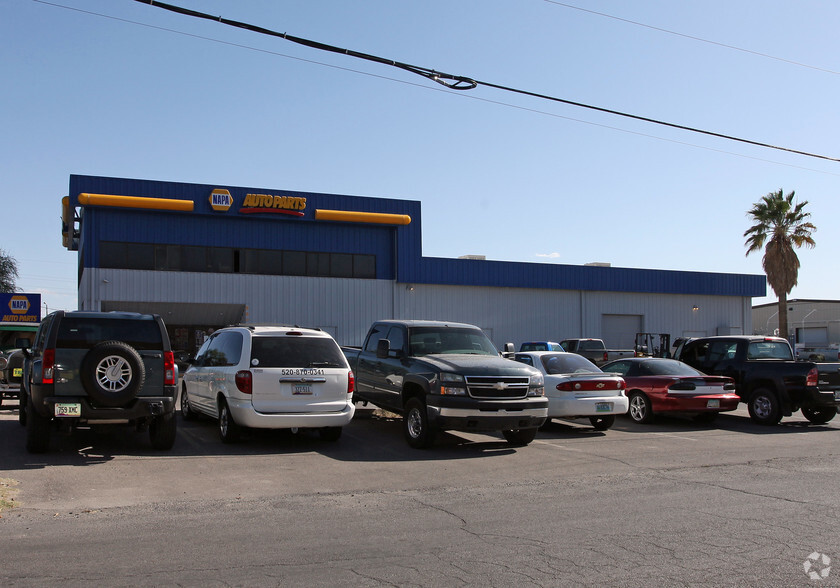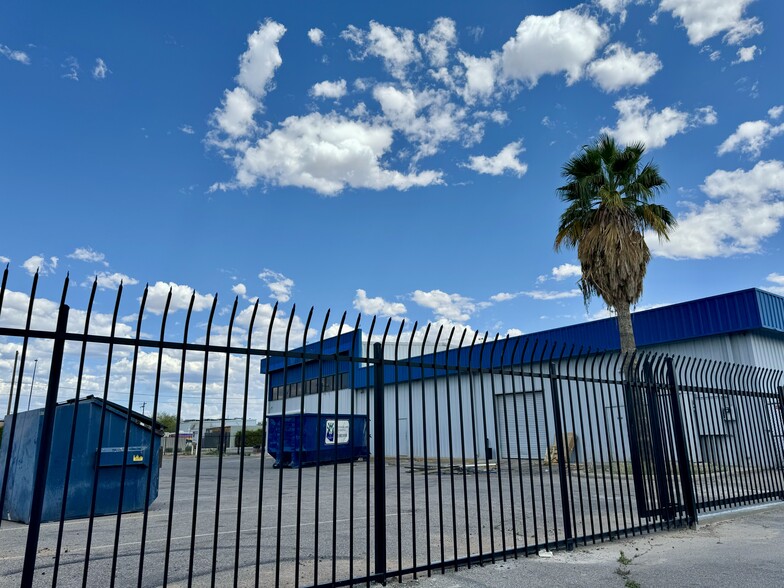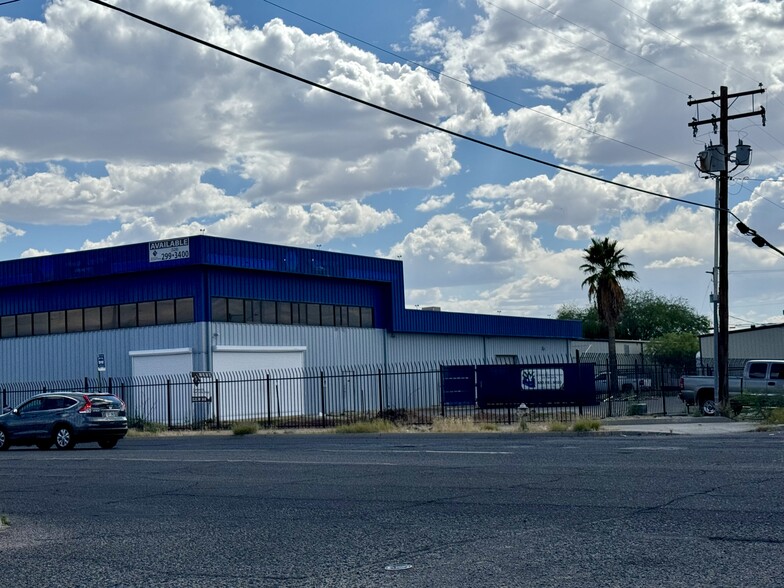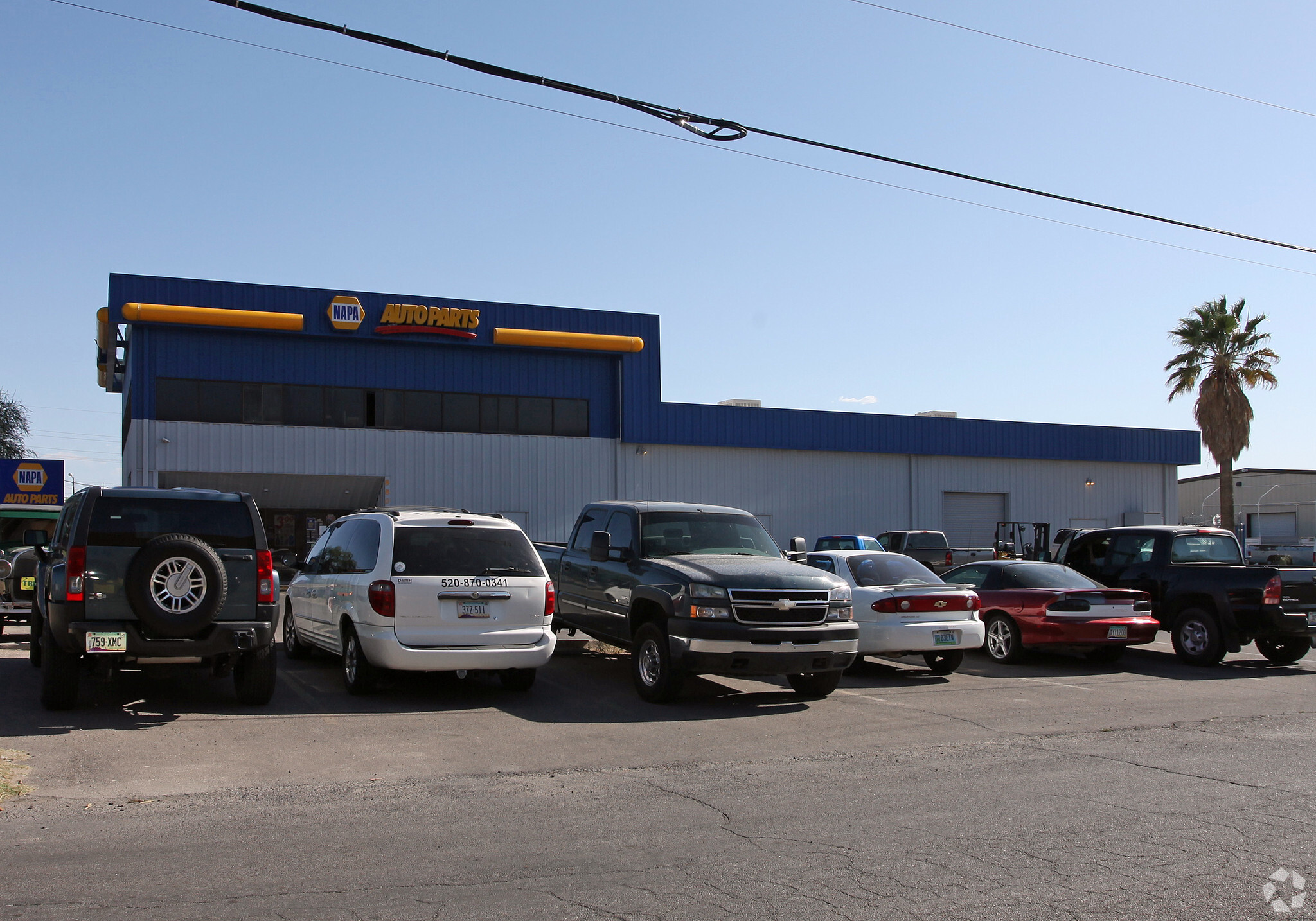880 E 20th St 1,596 - 10,419 SF of Industrial Space Available in Tucson, AZ 85719



HIGHLIGHTS
- Ample Parking:
- Located in the heart of the downtown industrial submarket
- Fenced lot
FEATURES
ALL AVAILABLE SPACES(3)
Display Rental Rate as
- SPACE
- SIZE
- TERM
- RENTAL RATE
- SPACE USE
- CONDITION
- AVAILABLE
This is an exceptional opportunity to lease versatile industrial space in the heart of Tucson, Southern Arizona's thriving commercial hub. This 10,835-square-foot industrial building is located near the university and downtown Tucson, offering unparalleled access to critical business centers and transportation arteries. Zoning: Zoned I-1, this property is well-suited for various industrial uses. Lot Size: With a generous lot size of 26,561 sq ft, this property provides ample space for various purposes, including parking and fenced outdoor storage Fenced Yard: A fenced yard enhances security and offers privacy, making it an excellent choice for businesses requiring secured outdoor storage or workspace.
- Includes 900 SF of dedicated office space
- Can be combined with additional space(s) for up to 10,419 SF of adjacent space
This is an exceptional opportunity to lease versatile industrial space in the heart of Tucson, Southern Arizona's thriving commercial hub. This 10,835-square-foot industrial building is located near the university and downtown Tucson, offering unparalleled access to critical business centers and transportation arteries. Zoning: Zoned I-1, this property is well-suited for various industrial uses. Lot Size: With a generous lot size of 26,561 sq ft, this property provides ample space for various purposes, including parking and fenced outdoor storage Fenced Yard: A fenced yard enhances security and offers privacy, making it an excellent choice for businesses requiring secured outdoor storage or workspace.
- Can be combined with additional space(s) for up to 10,419 SF of adjacent space
• 6,828 sq ft warehouse
- Can be combined with additional space(s) for up to 10,419 SF of adjacent space
| Space | Size | Term | Rental Rate | Space Use | Condition | Available |
| 1st Floor - Showroom | 1,596 SF | 5-10 Years | Upon Request | Industrial | Partial Build-Out | Now |
| 2nd Floor - Office | 1,995 SF | 5-10 Years | Upon Request | Industrial | Partial Build-Out | Now |
| 2nd Floor - Warehouse | 6,828 SF | 5 Years | Upon Request | Industrial | - | Now |
1st Floor - Showroom
| Size |
| 1,596 SF |
| Term |
| 5-10 Years |
| Rental Rate |
| Upon Request |
| Space Use |
| Industrial |
| Condition |
| Partial Build-Out |
| Available |
| Now |
2nd Floor - Office
| Size |
| 1,995 SF |
| Term |
| 5-10 Years |
| Rental Rate |
| Upon Request |
| Space Use |
| Industrial |
| Condition |
| Partial Build-Out |
| Available |
| Now |
2nd Floor - Warehouse
| Size |
| 6,828 SF |
| Term |
| 5 Years |
| Rental Rate |
| Upon Request |
| Space Use |
| Industrial |
| Condition |
| - |
| Available |
| Now |
PROPERTY OVERVIEW
This versatile 10,835-square-foot building offers an ideal size, location, and functionality, making it the perfect choice for businesses seeking prime retail exposure and industrial capabilities. Strategic Location: Located in the heart of the downtown industrial submarket, with high visibility and easy access, Ample Parking: Fenced lot Versatile Space: The 10,835 sq ft interior space is versatile for manufacturing, showroom displays, warehousing, or a combination of functions. Industrial Zoning: Zoned for industrial use, Accessibility: Convenient access to major transportation routes and infrastructure makes logistics and distribution efficient and hassle-free. Secure Environment: The fenced lot provides added security, ensuring peace of mind for your business assets.





