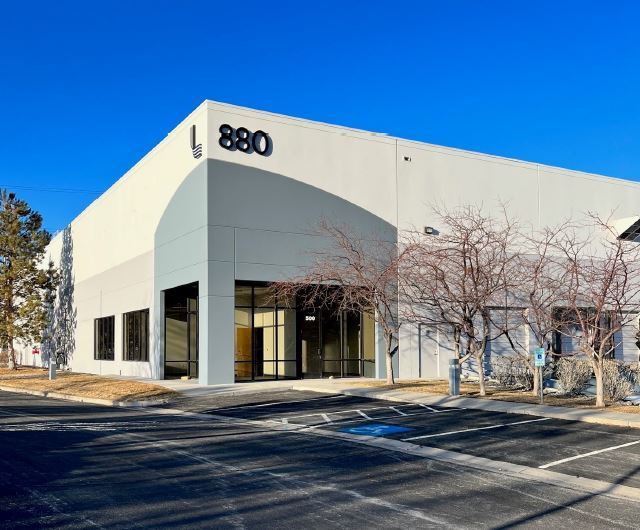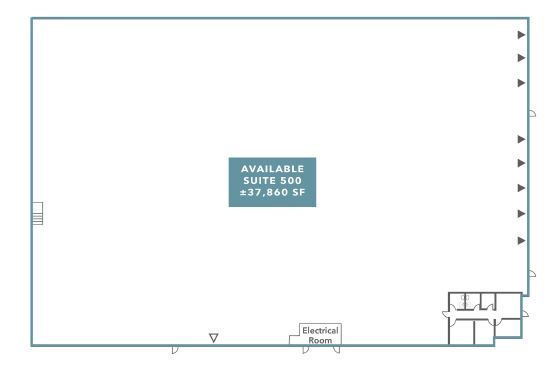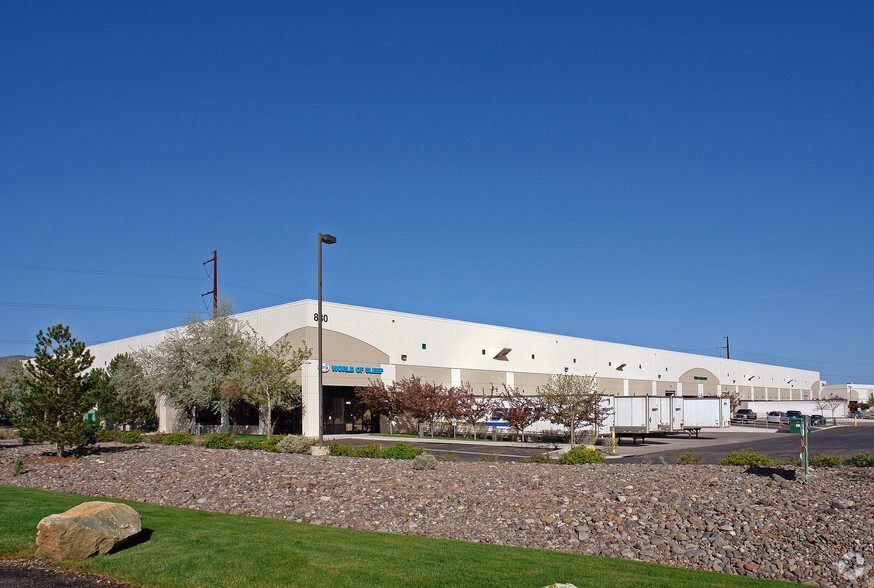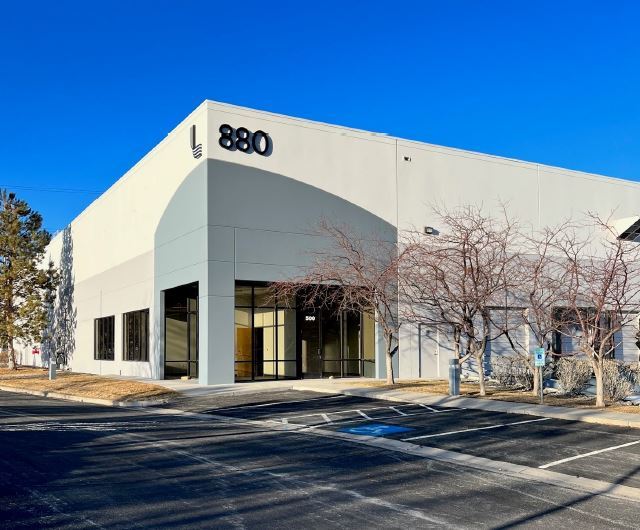Bldg 5 880 N Hills Blvd
37,860 SF of Industrial Space Available in Reno, NV 89506



Features
Clear Height
26’
Column Spacing
40’ x 40’
Drive In Bays
5
Exterior Dock Doors
32
Standard Parking Spaces
98
all available space(1)
Display Rental Rate as
- Space
- Size
- Term
- Rental Rate
- Space Use
- Condition
- Available
- Includes 1,200 SF of dedicated office space
- 9 Loading Docks
- 1 Drive Bay
| Space | Size | Term | Rental Rate | Space Use | Condition | Available |
| 1st Floor - 500 | 37,860 SF | Negotiable | Upon Request | Industrial | Partial Build-Out | Now |
1st Floor - 500
| Size |
| 37,860 SF |
| Term |
| Negotiable |
| Rental Rate |
| Upon Request |
| Space Use |
| Industrial |
| Condition |
| Partial Build-Out |
| Available |
| Now |
Warehouse FACILITY FACTS
Building Size
155,200 SF
Lot Size
7.99 AC
Year Built
1997
Construction
Reinforced Concrete
Sprinkler System
ESFR
Power Supply
Amps: 200-400 Volts: 277-480 Phase: 3
Zoning
SPD - Specific Plan District
1 of 1





