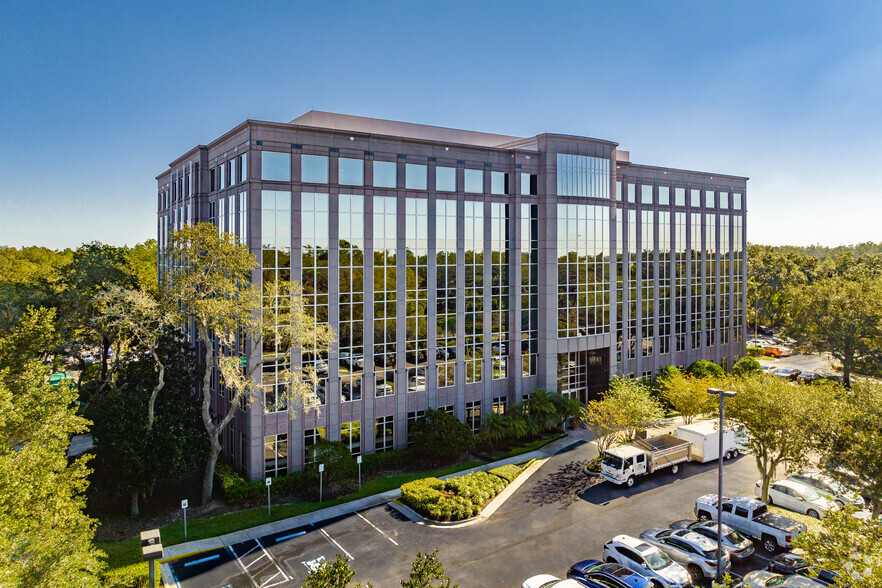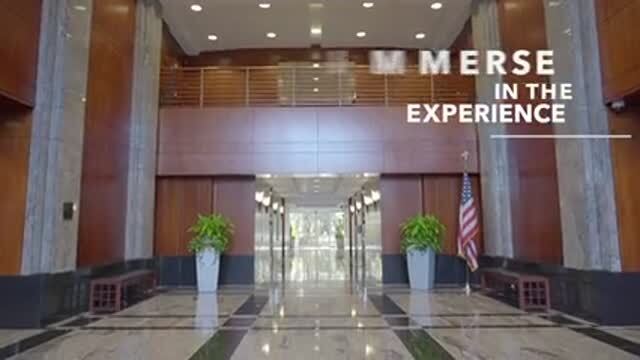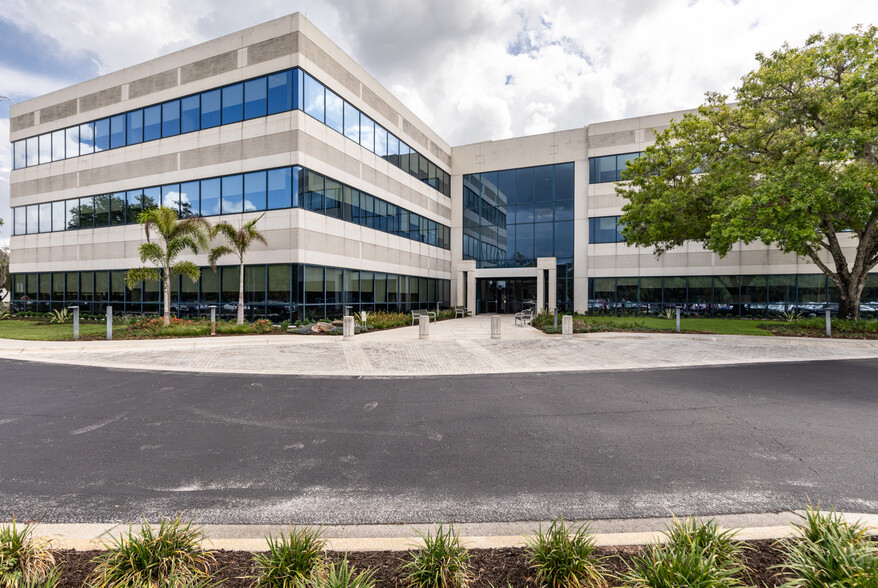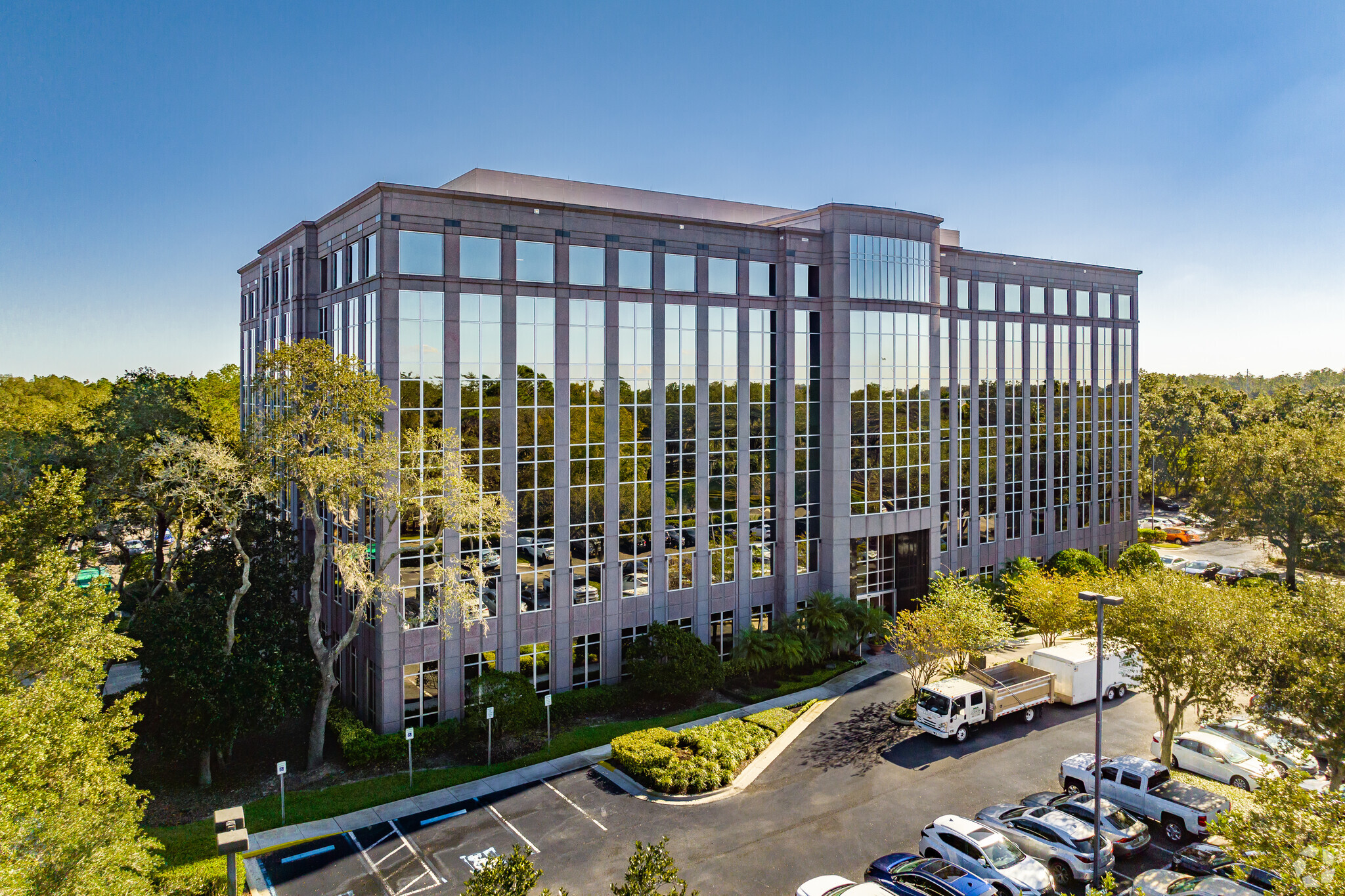
This feature is unavailable at the moment.
We apologize, but the feature you are trying to access is currently unavailable. We are aware of this issue and our team is working hard to resolve the matter.
Please check back in a few minutes. We apologize for the inconvenience.
- LoopNet Team
thank you

Your email has been sent!
Hidden River Corporate Park Tampa, FL 33637
2,510 - 242,187 SF of Office Space Available



Park Highlights
- Immediate proximity to all major interstate systems
- Features canopied walking/jogging paths surrounded by oak trees
- Two million people live within a 45-minute commute
- Highest quality master-planned office park - considered one of the top corporate parks in Tampa
- Hidden River Corporate Park includes 513 master-planned acres along the Hillsborough River
- Nature's Table is located in building II and delivers to all buildings
- 513 master-planned acres along the Hillsborough River and features canopied walking/jogging paths surrounded by oak trees
- Recognized with NAIOP’s Design Honor Award for exceptional design and development
PARK FACTS
| Total Space Available | 242,187 SF | Park Type | Office Park |
| Max. Contiguous | 135,000 SF |
| Total Space Available | 242,187 SF |
| Max. Contiguous | 135,000 SF |
| Park Type | Office Park |
all available spaces(13)
Display Rental Rate as
- Space
- Size
- Term
- Rental Rate
- Space Use
- Condition
- Available
- Rate includes utilities, building services and property expenses
- Mostly Open Floor Plan Layout
- 15 Private Offices
- 214 Workstations
- Central Air Conditioning
- Fully Built-Out as Standard Office
- Fits 113 - 360 People
- 7 Conference Rooms
- Can be combined with additional space(s) for up to 135,000 SF of adjacent space
- Rate includes utilities, building services and property expenses
- Mostly Open Floor Plan Layout
- 28 Private Offices
- 417 Workstations
- Central Air Conditioning
- Print/Copy Room
- Fully Built-Out as Standard Office
- Fits 113 - 360 People
- 4 Conference Rooms
- Can be combined with additional space(s) for up to 135,000 SF of adjacent space
- Kitchen
- Rate includes utilities, building services and property expenses
- Mostly Open Floor Plan Layout
- 25 Private Offices
- 411 Workstations
- Central Air Conditioning
- Fully Built-Out as Standard Office
- Fits 113 - 360 People
- 4 Conference Rooms
- Can be combined with additional space(s) for up to 135,000 SF of adjacent space
- Print/Copy Room
| Space | Size | Term | Rental Rate | Space Use | Condition | Available |
| 1st Floor | 45,000 SF | Negotiable | $28.00 /SF/YR $2.33 /SF/MO $301.39 /m²/YR $25.12 /m²/MO $105,000 /MO $1,260,000 /YR | Office | Full Build-Out | Now |
| 2nd Floor | 45,000 SF | Negotiable | $28.00 /SF/YR $2.33 /SF/MO $301.39 /m²/YR $25.12 /m²/MO $105,000 /MO $1,260,000 /YR | Office | Full Build-Out | Now |
| 3rd Floor | 45,000 SF | Negotiable | $28.00 /SF/YR $2.33 /SF/MO $301.39 /m²/YR $25.12 /m²/MO $105,000 /MO $1,260,000 /YR | Office | Full Build-Out | Now |
8800 Hidden River Pky - 1st Floor
8800 Hidden River Pky - 2nd Floor
8800 Hidden River Pky - 3rd Floor
- Space
- Size
- Term
- Rental Rate
- Space Use
- Condition
- Available
- Rate includes utilities, building services and property expenses
- Mostly Open Floor Plan Layout
- 6 Private Offices
- Can be combined with additional space(s) for up to 64,629 SF of adjacent space
- Fully Built-Out as Standard Office
- Fits 46 - 147 People
- 4 Conference Rooms
- Central Air Conditioning
- Rate includes utilities, building services and property expenses
- Mostly Open Floor Plan Layout
- 4 Private Offices
- Can be combined with additional space(s) for up to 64,629 SF of adjacent space
- Fully Built-Out as Standard Office
- Fits 56 - 177 People
- 2 Conference Rooms
- Central Air Conditioning
- Rate includes utilities, building services and property expenses
- Mostly Open Floor Plan Layout
- 3 Private Offices
- Can be combined with additional space(s) for up to 64,629 SF of adjacent space
- Fully Built-Out as Standard Office
- Fits 61 - 194 People
- 2 Conference Rooms
- Central Air Conditioning
- Rate includes utilities, building services and property expenses
- Mostly Open Floor Plan Layout
- 12 Private Offices
- Central Air Conditioning
- Fully Built-Out as Standard Office
- Fits 40 - 128 People
- 3 Conference Rooms
- Rate includes utilities, building services and property expenses
- Fits 8 - 23 People
- Open Floor Plan Layout
- Central Air Conditioning
| Space | Size | Term | Rental Rate | Space Use | Condition | Available |
| 1st Floor, Ste 100 | 18,358 SF | Negotiable | $28.00 /SF/YR $2.33 /SF/MO $301.39 /m²/YR $25.12 /m²/MO $42,835 /MO $514,024 /YR | Office | Full Build-Out | Now |
| 2nd Floor, Ste 200 | 22,106 SF | Negotiable | $28.00 /SF/YR $2.33 /SF/MO $301.39 /m²/YR $25.12 /m²/MO $51,581 /MO $618,968 /YR | Office | Full Build-Out | Now |
| 3rd Floor, Ste 300 | 24,165 SF | Negotiable | $28.00 /SF/YR $2.33 /SF/MO $301.39 /m²/YR $25.12 /m²/MO $56,385 /MO $676,620 /YR | Office | Full Build-Out | Now |
| 6th Floor, Ste 600 | 15,976 SF | Negotiable | $28.00 /SF/YR $2.33 /SF/MO $301.39 /m²/YR $25.12 /m²/MO $37,277 /MO $447,328 /YR | Office | Full Build-Out | 90 Days |
| 6th Floor, Ste 670 | 2,828 SF | Negotiable | $28.00 /SF/YR $2.33 /SF/MO $301.39 /m²/YR $25.12 /m²/MO $6,599 /MO $79,184 /YR | Office | - | May 01, 2025 |
8800 Grand Oak Cir - 1st Floor - Ste 100
8800 Grand Oak Cir - 2nd Floor - Ste 200
8800 Grand Oak Cir - 3rd Floor - Ste 300
8800 Grand Oak Cir - 6th Floor - Ste 600
8800 Grand Oak Cir - 6th Floor - Ste 670
- Space
- Size
- Term
- Rental Rate
- Space Use
- Condition
- Available
- Rate includes utilities, building services and property expenses
- Fits 7 - 21 People
- 1 Conference Room
- Partially Built-Out as Standard Office
- 6 Private Offices
- Central Air Conditioning
- Rate includes utilities, building services and property expenses
- Fits 7 - 21 People
- Central Air Conditioning
- Fully Built-Out as Standard Office
- 4 Private Offices
| Space | Size | Term | Rental Rate | Space Use | Condition | Available |
| 1st Floor, Ste 105 | 2,510 SF | Negotiable | $28.00 /SF/YR $2.33 /SF/MO $301.39 /m²/YR $25.12 /m²/MO $5,857 /MO $70,280 /YR | Office | Partial Build-Out | Now |
| 1st Floor, Ste 150 | 2,517 SF | Negotiable | $28.00 /SF/YR $2.33 /SF/MO $301.39 /m²/YR $25.12 /m²/MO $5,873 /MO $70,476 /YR | Office | Full Build-Out | May 01, 2025 |
14025 Riveredge Dr - 1st Floor - Ste 105
14025 Riveredge Dr - 1st Floor - Ste 150
- Space
- Size
- Term
- Rental Rate
- Space Use
- Condition
- Available
- Rate includes utilities, building services and property expenses
- Fits 7 - 21 People
- Central Air Conditioning
- Fully Built-Out as Standard Office
- 5 Private Offices
- Rate includes utilities, building services and property expenses
- Fits 18 - 56 People
- Open Floor Plan Layout
- Central Air Conditioning
- Rate includes utilities, building services and property expenses
- Fits 24 - 74 People
- 2 Conference Rooms
- Fully Built-Out as Standard Office
- 11 Private Offices
- Central Air Conditioning
| Space | Size | Term | Rental Rate | Space Use | Condition | Available |
| 1st Floor, Ste 105 | 2,595 SF | Negotiable | $28.00 /SF/YR $2.33 /SF/MO $301.39 /m²/YR $25.12 /m²/MO $6,055 /MO $72,660 /YR | Office | Full Build-Out | Now |
| 3rd Floor, Ste 360 | 6,901 SF | Negotiable | $28.00 /SF/YR $2.33 /SF/MO $301.39 /m²/YR $25.12 /m²/MO $16,102 /MO $193,228 /YR | Office | - | June 01, 2025 |
| 4th Floor, Ste 460 | 9,231 SF | Negotiable | $28.00 /SF/YR $2.33 /SF/MO $301.39 /m²/YR $25.12 /m²/MO $21,539 /MO $258,468 /YR | Office | Full Build-Out | Now |
14055 Riveredge Dr - 1st Floor - Ste 105
14055 Riveredge Dr - 3rd Floor - Ste 360
14055 Riveredge Dr - 4th Floor - Ste 460
8800 Hidden River Pky - 1st Floor
| Size | 45,000 SF |
| Term | Negotiable |
| Rental Rate | $28.00 /SF/YR |
| Space Use | Office |
| Condition | Full Build-Out |
| Available | Now |
- Rate includes utilities, building services and property expenses
- Fully Built-Out as Standard Office
- Mostly Open Floor Plan Layout
- Fits 113 - 360 People
- 15 Private Offices
- 7 Conference Rooms
- 214 Workstations
- Can be combined with additional space(s) for up to 135,000 SF of adjacent space
- Central Air Conditioning
8800 Hidden River Pky - 2nd Floor
| Size | 45,000 SF |
| Term | Negotiable |
| Rental Rate | $28.00 /SF/YR |
| Space Use | Office |
| Condition | Full Build-Out |
| Available | Now |
- Rate includes utilities, building services and property expenses
- Fully Built-Out as Standard Office
- Mostly Open Floor Plan Layout
- Fits 113 - 360 People
- 28 Private Offices
- 4 Conference Rooms
- 417 Workstations
- Can be combined with additional space(s) for up to 135,000 SF of adjacent space
- Central Air Conditioning
- Kitchen
- Print/Copy Room
8800 Hidden River Pky - 3rd Floor
| Size | 45,000 SF |
| Term | Negotiable |
| Rental Rate | $28.00 /SF/YR |
| Space Use | Office |
| Condition | Full Build-Out |
| Available | Now |
- Rate includes utilities, building services and property expenses
- Fully Built-Out as Standard Office
- Mostly Open Floor Plan Layout
- Fits 113 - 360 People
- 25 Private Offices
- 4 Conference Rooms
- 411 Workstations
- Can be combined with additional space(s) for up to 135,000 SF of adjacent space
- Central Air Conditioning
- Print/Copy Room
8800 Grand Oak Cir - 1st Floor - Ste 100
| Size | 18,358 SF |
| Term | Negotiable |
| Rental Rate | $28.00 /SF/YR |
| Space Use | Office |
| Condition | Full Build-Out |
| Available | Now |
- Rate includes utilities, building services and property expenses
- Fully Built-Out as Standard Office
- Mostly Open Floor Plan Layout
- Fits 46 - 147 People
- 6 Private Offices
- 4 Conference Rooms
- Can be combined with additional space(s) for up to 64,629 SF of adjacent space
- Central Air Conditioning
8800 Grand Oak Cir - 2nd Floor - Ste 200
| Size | 22,106 SF |
| Term | Negotiable |
| Rental Rate | $28.00 /SF/YR |
| Space Use | Office |
| Condition | Full Build-Out |
| Available | Now |
- Rate includes utilities, building services and property expenses
- Fully Built-Out as Standard Office
- Mostly Open Floor Plan Layout
- Fits 56 - 177 People
- 4 Private Offices
- 2 Conference Rooms
- Can be combined with additional space(s) for up to 64,629 SF of adjacent space
- Central Air Conditioning
8800 Grand Oak Cir - 3rd Floor - Ste 300
| Size | 24,165 SF |
| Term | Negotiable |
| Rental Rate | $28.00 /SF/YR |
| Space Use | Office |
| Condition | Full Build-Out |
| Available | Now |
- Rate includes utilities, building services and property expenses
- Fully Built-Out as Standard Office
- Mostly Open Floor Plan Layout
- Fits 61 - 194 People
- 3 Private Offices
- 2 Conference Rooms
- Can be combined with additional space(s) for up to 64,629 SF of adjacent space
- Central Air Conditioning
8800 Grand Oak Cir - 6th Floor - Ste 600
| Size | 15,976 SF |
| Term | Negotiable |
| Rental Rate | $28.00 /SF/YR |
| Space Use | Office |
| Condition | Full Build-Out |
| Available | 90 Days |
- Rate includes utilities, building services and property expenses
- Fully Built-Out as Standard Office
- Mostly Open Floor Plan Layout
- Fits 40 - 128 People
- 12 Private Offices
- 3 Conference Rooms
- Central Air Conditioning
8800 Grand Oak Cir - 6th Floor - Ste 670
| Size | 2,828 SF |
| Term | Negotiable |
| Rental Rate | $28.00 /SF/YR |
| Space Use | Office |
| Condition | - |
| Available | May 01, 2025 |
- Rate includes utilities, building services and property expenses
- Open Floor Plan Layout
- Fits 8 - 23 People
- Central Air Conditioning
14025 Riveredge Dr - 1st Floor - Ste 105
| Size | 2,510 SF |
| Term | Negotiable |
| Rental Rate | $28.00 /SF/YR |
| Space Use | Office |
| Condition | Partial Build-Out |
| Available | Now |
- Rate includes utilities, building services and property expenses
- Partially Built-Out as Standard Office
- Fits 7 - 21 People
- 6 Private Offices
- 1 Conference Room
- Central Air Conditioning
14025 Riveredge Dr - 1st Floor - Ste 150
| Size | 2,517 SF |
| Term | Negotiable |
| Rental Rate | $28.00 /SF/YR |
| Space Use | Office |
| Condition | Full Build-Out |
| Available | May 01, 2025 |
- Rate includes utilities, building services and property expenses
- Fully Built-Out as Standard Office
- Fits 7 - 21 People
- 4 Private Offices
- Central Air Conditioning
14055 Riveredge Dr - 1st Floor - Ste 105
| Size | 2,595 SF |
| Term | Negotiable |
| Rental Rate | $28.00 /SF/YR |
| Space Use | Office |
| Condition | Full Build-Out |
| Available | Now |
- Rate includes utilities, building services and property expenses
- Fully Built-Out as Standard Office
- Fits 7 - 21 People
- 5 Private Offices
- Central Air Conditioning
14055 Riveredge Dr - 3rd Floor - Ste 360
| Size | 6,901 SF |
| Term | Negotiable |
| Rental Rate | $28.00 /SF/YR |
| Space Use | Office |
| Condition | - |
| Available | June 01, 2025 |
- Rate includes utilities, building services and property expenses
- Open Floor Plan Layout
- Fits 18 - 56 People
- Central Air Conditioning
14055 Riveredge Dr - 4th Floor - Ste 460
| Size | 9,231 SF |
| Term | Negotiable |
| Rental Rate | $28.00 /SF/YR |
| Space Use | Office |
| Condition | Full Build-Out |
| Available | Now |
- Rate includes utilities, building services and property expenses
- Fully Built-Out as Standard Office
- Fits 24 - 74 People
- 11 Private Offices
- 2 Conference Rooms
- Central Air Conditioning
Park Overview
Northeast Tampa's premier office address and a Tenant's best Landlord partner. The area's highest-quality master planned office park offers proximity to all major interstate systems and superior corporate neighbors. Building amenities include: On-site management, Fitness center, Nature's Table and a Conference center. A new fitness center and conference center are coming soon. Located in Hidden River Corporate Park at the intersection on Fletcher Avenue and I-75.
Presented by

Hidden River Corporate Park | Tampa, FL 33637
Hmm, there seems to have been an error sending your message. Please try again.
Thanks! Your message was sent.









