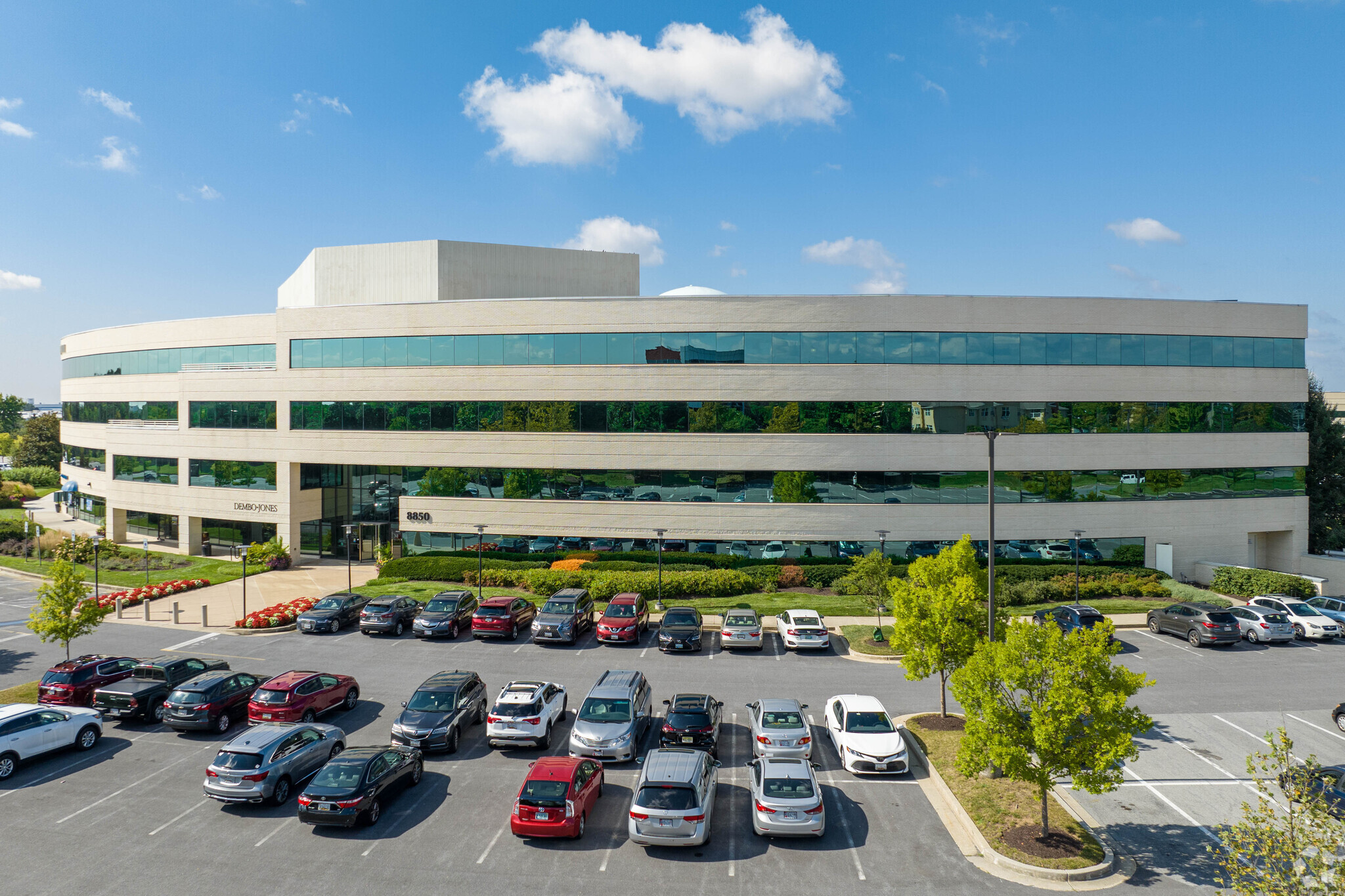Columbia Corporate Park Columbia, MD 21045 1,051 - 89,562 SF of Office Space Available
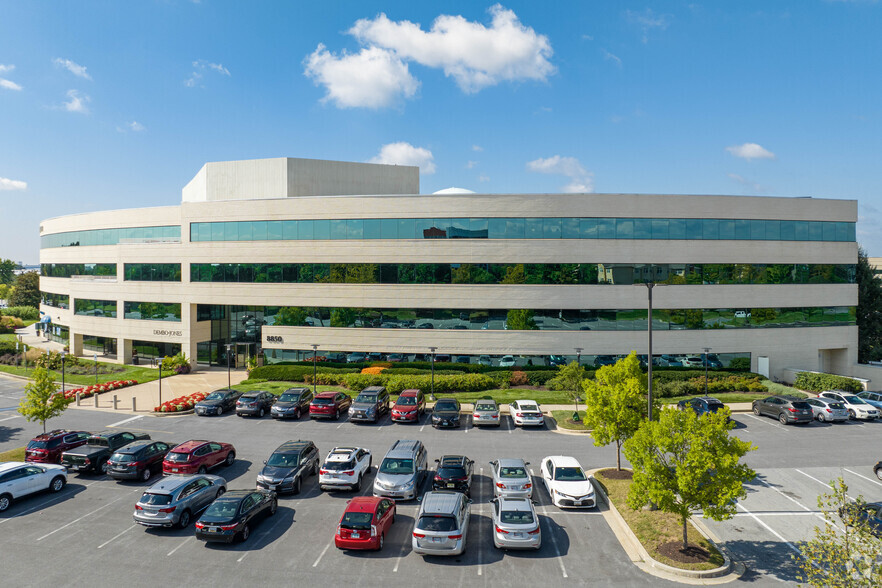
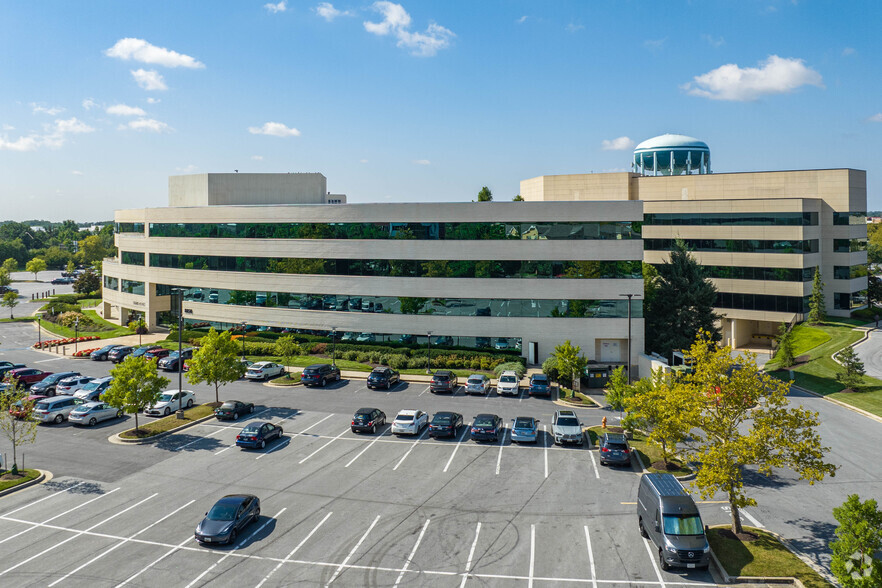
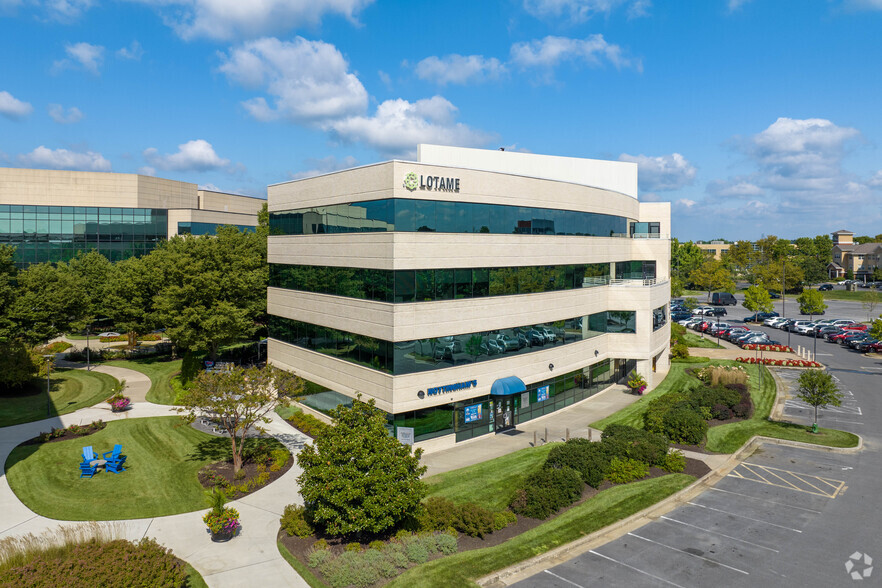
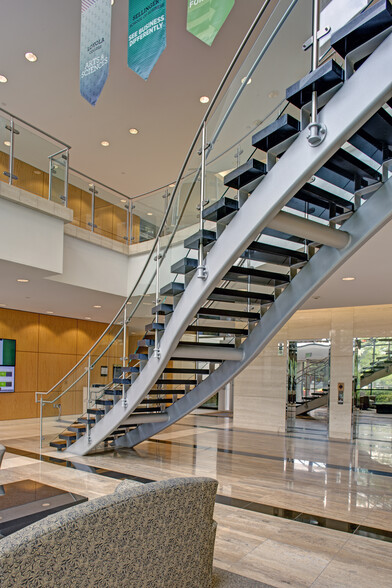
PARK HIGHLIGHTS
- Mixed-use campus with top-of-the-line office buildings in highly sought-after Columbia South offering a variety of suites for businesses of all sizes.
- Enjoy flexible spaces with awesome amenities, such as tenant lounges, fitness centers, full-service restaurants, and fully equipped conference rooms.
- Fully customizable suites with in-house build-out options provided by Merritt Properties' professional and dedicated design and construction teams.
- Easily accessible with a strategic location along key commuter routes, I-95, Rouse Pkwy, Columbia Pike, and Route 100, and ample on-site parking.
- Perfectly positioned in amenity-rich Columbia South, encompassed by popular shopping destinations, trendy eateries, and a wealth of conveniences.
- https://merrittproperties.cld.bz/Merge-by-Merritt-CCP
PARK FACTS
ALL AVAILABLE SPACES(22)
Display Rental Rate as
- SPACE
- SIZE
- TERM
- RENTAL RATE
- SPACE USE
- CONDITION
- AVAILABLE
- Fits 3 - 10 People
Accredited secure space available: TSSCI TK accredited until 4/30/2023. https://www.merrittproperties.com/former-secure-space-columbia
- Fully Built-Out as Government Facility
- Fits 28 - 89 People
- Office intensive layout
- High End Trophy Space
| Space | Size | Term | Rental Rate | Space Use | Condition | Available |
| Lower Level, Ste LL20 | 1,174 SF | Negotiable | Upon Request | Office | - | July 01, 2025 |
| Lower Level, Ste LL90-120 | 11,022 SF | Negotiable | Upon Request | Office | Full Build-Out | Now |
8830 Stanford Blvd - Lower Level - Ste LL20
8830 Stanford Blvd - Lower Level - Ste LL90-120
- SPACE
- SIZE
- TERM
- RENTAL RATE
- SPACE USE
- CONDITION
- AVAILABLE
Up to 10’ finished ceiling heights throughout.
- Fully Built-Out as Standard Office
- Fits 9 - 27 People
- Office intensive layout
- Space is in Excellent Condition
Up to 10’ finished ceiling heights throughout.
- Fully Built-Out as Standard Office
- Fits 12 - 36 People
- Office intensive layout
- Space is in Excellent Condition
Third floor shell space for standard office.
- Open Floor Plan Layout
- Can be combined with additional space(s) for up to 3,312 SF of adjacent space
Third floor shell space for standard office.
- Open Floor Plan Layout
- Can be combined with additional space(s) for up to 3,312 SF of adjacent space
Up to 10’ finished ceiling heights throughout.
- Fully Built-Out as Standard Office
- Fits 8 - 24 People
- Office intensive layout
- Space is in Excellent Condition
Up to 10’ finished ceiling heights throughout.
- Fully Built-Out as Standard Office
- Fits 7 - 21 People
- Office intensive layout
- Space is in Excellent Condition
| Space | Size | Term | Rental Rate | Space Use | Condition | Available |
| 1st Floor, Ste 145 | 3,299 SF | Negotiable | Upon Request | Office | Full Build-Out | Now |
| 2nd Floor, Ste 204-205 | 4,473 SF | Negotiable | Upon Request | Office | Full Build-Out | Now |
| 3rd Floor, Ste 310 | 1,479 SF | Negotiable | Upon Request | Office | Shell Space | 30 Days |
| 3rd Floor, Ste 315 | 1,833 SF | Negotiable | Upon Request | Office | Shell Space | 30 Days |
| 3rd Floor, Ste 380 | 2,937 SF | Negotiable | Upon Request | Office | Full Build-Out | Now |
| 3rd Floor, Ste 390 | 2,579 SF | Negotiable | Upon Request | Office | Full Build-Out | Now |
8825 Stanford Blvd - 1st Floor - Ste 145
8825 Stanford Blvd - 2nd Floor - Ste 204-205
8825 Stanford Blvd - 3rd Floor - Ste 310
8825 Stanford Blvd - 3rd Floor - Ste 315
8825 Stanford Blvd - 3rd Floor - Ste 380
8825 Stanford Blvd - 3rd Floor - Ste 390
- SPACE
- SIZE
- TERM
- RENTAL RATE
- SPACE USE
- CONDITION
- AVAILABLE
- Fully Built-Out as Standard Office
- Fits 3 - 9 People
- Mostly Open Floor Plan Layout
- Space is in Excellent Condition
Up to 10’ finished ceiling heights throughout.
- Fully Built-Out as Standard Office
- Fits 4 - 13 People
- Mostly Open Floor Plan Layout
- Space is in Excellent Condition
Lobby entrance and views of the landscaped lake. Lobby is a two-story atrium full of natural light and welcoming common area. Space in vanilla box condition available for full build-out with Merritt Design and Construction. Building Signage Available.
- Fully Built-Out as Standard Office
- Fits 12 - 37 People
- Office intensive layout
- Space is in Excellent Condition
3rd floor office space.
- Fully Built-Out as Standard Office
- Fits 14 - 45 People
- Mostly Open Floor Plan Layout
- Space is in Excellent Condition
| Space | Size | Term | Rental Rate | Space Use | Condition | Available |
| 1st Floor, Ste 180 | 1,051 SF | Negotiable | Upon Request | Office | Full Build-Out | 60 Days |
| 1st Floor, Ste 190 | 1,556 SF | Negotiable | Upon Request | Office | Full Build-Out | Now |
| 3rd Floor, Ste 300-315 | 4,595 SF | Negotiable | Upon Request | Office | Full Build-Out | Now |
| 3rd Floor, Ste 370-390 | 5,515 SF | Negotiable | Upon Request | Office | Full Build-Out | 60 Days |
8890 McGaw Rd - 1st Floor - Ste 180
8890 McGaw Rd - 1st Floor - Ste 190
8890 McGaw Rd - 3rd Floor - Ste 300-315
8890 McGaw Rd - 3rd Floor - Ste 370-390
- SPACE
- SIZE
- TERM
- RENTAL RATE
- SPACE USE
- CONDITION
- AVAILABLE
Excellent office space with 19 private offices.
- Fully Built-Out as Standard Office
- 19 Private Offices
- Fits 31 - 97 People
- Space is in Excellent Condition
End unit with flooded with natural light. Use this link to tour the space virtually https://my.matterport.com/show/?m=8V988SBz29p
- Fully Built-Out as Standard Office
- Fits 7 - 20 People
- Mostly Open Floor Plan Layout
- Space is in Excellent Condition
Third floor office space.
- Fully Built-Out as Standard Office
- Fits 21 - 66 People
- Office intensive layout
- Space is in Excellent Condition
4th floor office space.
- Fully Built-Out as Standard Office
- Fits 18 - 57 People
- Office intensive layout
- Space is in Excellent Condition
4th floor office space.
- Fully Built-Out as Standard Office
- Fits 14 - 44 People
- Mostly Open Floor Plan Layout
| Space | Size | Term | Rental Rate | Space Use | Condition | Available |
| 2nd Floor, Ste 2000 | 12,016 SF | Negotiable | Upon Request | Office | Full Build-Out | Now |
| 2nd Floor, Ste 2600 | 2,439 SF | Negotiable | Upon Request | Office | Full Build-Out | 30 Days |
| 3rd Floor, Ste 3000 | 8,241 SF | Negotiable | Upon Request | Office | Full Build-Out | Now |
| 4th Floor, Ste 4100-4200 | 7,100 SF | Negotiable | Upon Request | Office | Full Build-Out | 60 Days |
| 4th Floor, Ste 4500-4600 | 5,408 SF | Negotiable | Upon Request | Office | Full Build-Out | Now |
8850 Stanford Blvd - 2nd Floor - Ste 2000
8850 Stanford Blvd - 2nd Floor - Ste 2600
8850 Stanford Blvd - 3rd Floor - Ste 3000
8850 Stanford Blvd - 4th Floor - Ste 4100-4200
8850 Stanford Blvd - 4th Floor - Ste 4500-4600
- SPACE
- SIZE
- TERM
- RENTAL RATE
- SPACE USE
- CONDITION
- AVAILABLE
2nd floor office space.
- Fully Built-Out as Standard Office
- Fits 9 - 28 People
- Mostly Open Floor Plan Layout
- Space is in Excellent Condition
Private offices and natural light. Suite 3150-3200 is a corner space with both private offices and an open floor plan.
- Fully Built-Out as Standard Office
- Fits 4 - 12 People
- 3 Conference Rooms
- Central Air Conditioning
- Fully Carpeted
- Mostly Open Floor Plan Layout
- 7 Private Offices
- Space is in Excellent Condition
- Kitchen
- Natural Light
3rd floor office space.
- Fully Built-Out as Standard Office
- Fits 6 - 18 People
- Office intensive layout
- Space is in Excellent Condition
3rd floor office space.
- Fully Built-Out as Standard Office
- Fits 9 - 28 People
- Mostly Open Floor Plan Layout
4th floor office space.
- Fully Built-Out as Standard Office
- Fits 6 - 19 People
- Office intensive layout
- Space is in Excellent Condition
| Space | Size | Term | Rental Rate | Space Use | Condition | Available |
| 2nd Floor, Ste 2600 | 3,425 SF | Negotiable | Upon Request | Office | Full Build-Out | Now |
| 3rd Floor, Ste 3200 | 1,481 SF | Negotiable | Upon Request | Office | Full Build-Out | Now |
| 3rd Floor, Ste 3400 | 2,228 SF | Negotiable | Upon Request | Office | Full Build-Out | Now |
| 3rd Floor, Ste 3900 | 3,456 SF | Negotiable | Upon Request | Office | Full Build-Out | 60 Days |
| 4th Floor, Ste 4425 | 2,255 SF | Negotiable | Upon Request | Office | Full Build-Out | Now |
8840 Stanford Blvd - 2nd Floor - Ste 2600
8840 Stanford Blvd - 3rd Floor - Ste 3200
8840 Stanford Blvd - 3rd Floor - Ste 3400
8840 Stanford Blvd - 3rd Floor - Ste 3900
8840 Stanford Blvd - 4th Floor - Ste 4425
PARK OVERVIEW
Columbia Corporate Park is an 88-acre campus featuring high-end office and retail buildings with one million square feet of business support, shopping, conveniences, and restaurants surrounding the park. Amid a beautifully landscaped lake with walking trails and seating, each building boasts an inviting entrance and grand two-story atrium lobby welcoming tenants and guests alike. With available spaces ranging from 613 square feet to 8,445 square feet, businesses of all sizes enjoy flexible build-out options utilizing the in-house design and construction teams. Amenities abound at Columbia Corporate Park with on-campus fitness centers, multiple full-service restaurants, fully equipped conference rooms, soaring nine to ten-foot ceilings, and concealed below-grade loading docks. In addition, Buildings 8825 and 8830 include computerized, state-of-the-art air conditioning and heating system featuring overhead variable air volume (VAV) cooling and perimeter hot water hydronic heat. Perfectly positioned at the intersection of Snowden River Parkway and Rouse Parkway/Route 175, Columbia Corporate Park offers an effortless commute with two miles to I-95, three miles to Patuxent Freeway/Highway 32, four miles to Columbia Pike/Route 29, and abundant on-site parking. Ranked Money Magazine's #1 Small City to Live In, Columbia is a lush, amenity-rich community situated about halfway between Baltimore and Washington, DC. Within a mile of Columbia Corporate Park, tenants will find a wealth of shopping and dining options from Wegmans, Marshalls, and Dunkin' adjacent to the park to Walmart, Panera Bread, and Tropical Smoothie at Dobbin Center and Target, Old Navy, and Buffalo Wild Wings at Columbia Crossing.
- 24 Hour Access
- Atrium
- Conferencing Facility
- Courtyard
- Property Manager on Site
- Restaurant
- Security System
- Waterfront
































