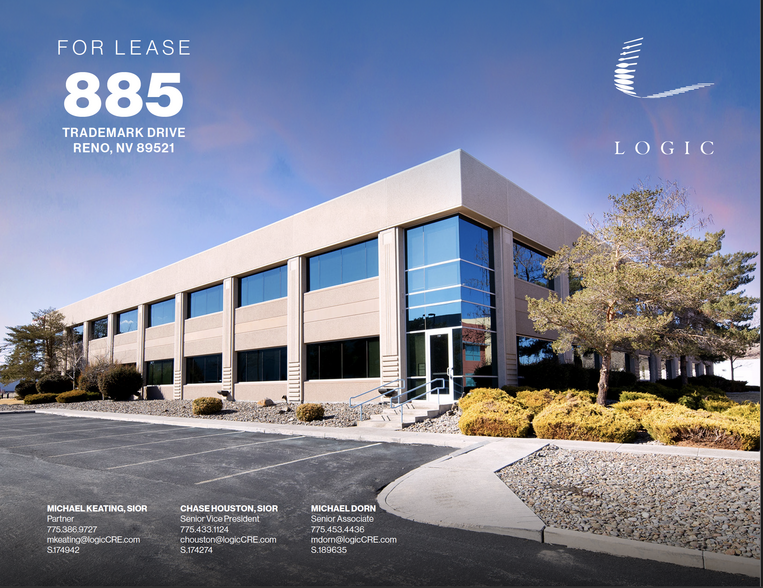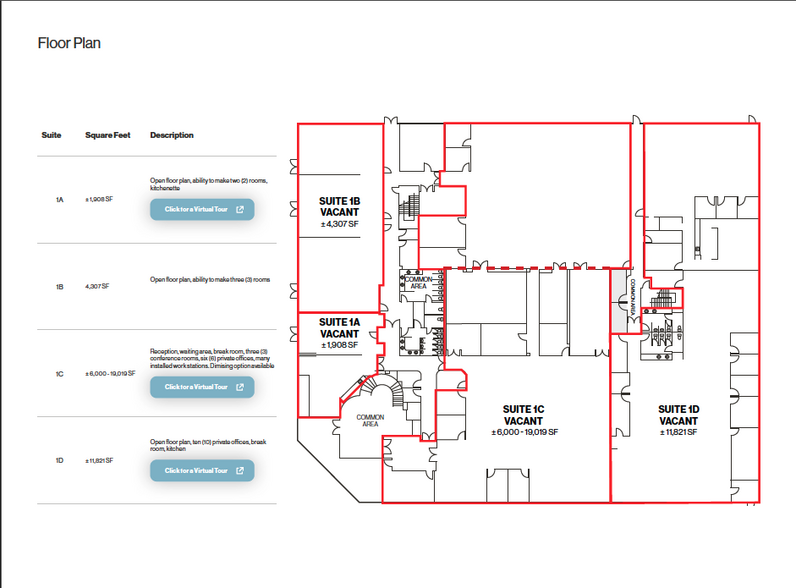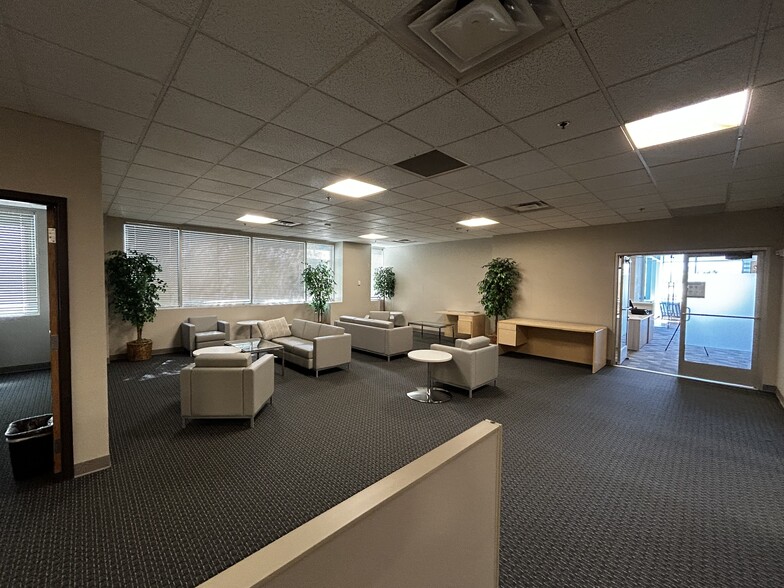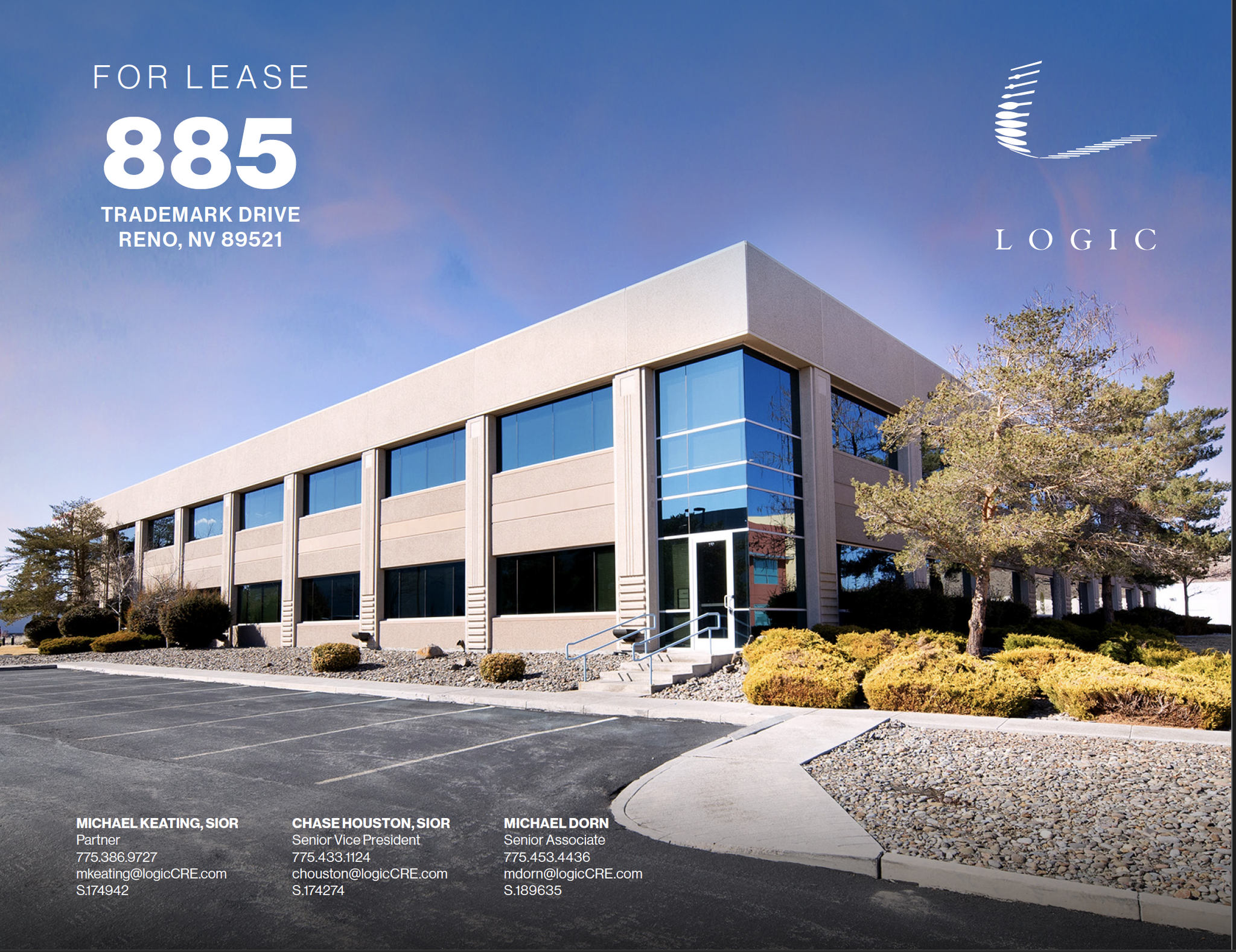
This feature is unavailable at the moment.
We apologize, but the feature you are trying to access is currently unavailable. We are aware of this issue and our team is working hard to resolve the matter.
Please check back in a few minutes. We apologize for the inconvenience.
- LoopNet Team
thank you

Your email has been sent!
885 Trademark Dr
1,908 - 37,055 SF of Office Space Available in Reno, NV 89521



Highlights
- Ability to lease multiple spaces
- near distribution hubs
- Class A Office building
all available spaces(4)
Display Rental Rate as
- Space
- Size
- Term
- Rental Rate
- Space Use
- Condition
- Available
- Open floor plan - Ability to make two (2) rooms - Kitchenette
- Open Floor Plan Layout
- Can be combined with additional space(s) for up to 37,055 SF of adjacent space
- Open-Plan
- Space is in Excellent Condition
- Natural Light
- Kitchenette
- Open floor plan - Ability to make three (3) rooms - Natural lighting
- Open Floor Plan Layout
- Can be combined with additional space(s) for up to 37,055 SF of adjacent space
- Natural Light
- Ability to make three rooms
- Space is in Excellent Condition
- Fully Carpeted
- Open-Plan
- Reception - Waiting Area - Break room - 3x conference rooms - 6x private offices - Multiple installed work stations
- 6 Private Offices
- 45 Workstations
- Can be combined with additional space(s) for up to 37,055 SF of adjacent space
- 3 Conference Rooms
- Space is in Excellent Condition
- Reception Area
- Kitchen -Break Room - Bullpen - Multiple closets
- Mostly Open Floor Plan Layout
- 1 Conference Room
- Can be combined with additional space(s) for up to 37,055 SF of adjacent space
- Private Restrooms
- 10 Private Offices
- Space is in Excellent Condition
- Kitchen
- Fully Carpeted
| Space | Size | Term | Rental Rate | Space Use | Condition | Available |
| 1st Floor, Ste A | 1,908 SF | Negotiable | Upon Request Upon Request Upon Request Upon Request | Office | - | Now |
| 1st Floor, Ste B | 4,307 SF | Negotiable | Upon Request Upon Request Upon Request Upon Request | Office | - | 30 Days |
| 1st Floor, Ste C | 6,000-19,019 SF | Negotiable | Upon Request Upon Request Upon Request Upon Request | Office | - | 30 Days |
| 1st Floor, Ste D | 11,821 SF | Negotiable | Upon Request Upon Request Upon Request Upon Request | Office | - | 30 Days |
1st Floor, Ste A
| Size |
| 1,908 SF |
| Term |
| Negotiable |
| Rental Rate |
| Upon Request Upon Request Upon Request Upon Request |
| Space Use |
| Office |
| Condition |
| - |
| Available |
| Now |
1st Floor, Ste B
| Size |
| 4,307 SF |
| Term |
| Negotiable |
| Rental Rate |
| Upon Request Upon Request Upon Request Upon Request |
| Space Use |
| Office |
| Condition |
| - |
| Available |
| 30 Days |
1st Floor, Ste C
| Size |
| 6,000-19,019 SF |
| Term |
| Negotiable |
| Rental Rate |
| Upon Request Upon Request Upon Request Upon Request |
| Space Use |
| Office |
| Condition |
| - |
| Available |
| 30 Days |
1st Floor, Ste D
| Size |
| 11,821 SF |
| Term |
| Negotiable |
| Rental Rate |
| Upon Request Upon Request Upon Request Upon Request |
| Space Use |
| Office |
| Condition |
| - |
| Available |
| 30 Days |
1st Floor, Ste A
| Size | 1,908 SF |
| Term | Negotiable |
| Rental Rate | Upon Request |
| Space Use | Office |
| Condition | - |
| Available | Now |
- Open floor plan - Ability to make two (2) rooms - Kitchenette
- Open Floor Plan Layout
- Space is in Excellent Condition
- Can be combined with additional space(s) for up to 37,055 SF of adjacent space
- Natural Light
- Open-Plan
- Kitchenette
1st Floor, Ste B
| Size | 4,307 SF |
| Term | Negotiable |
| Rental Rate | Upon Request |
| Space Use | Office |
| Condition | - |
| Available | 30 Days |
- Open floor plan - Ability to make three (3) rooms - Natural lighting
- Open Floor Plan Layout
- Space is in Excellent Condition
- Can be combined with additional space(s) for up to 37,055 SF of adjacent space
- Fully Carpeted
- Natural Light
- Open-Plan
- Ability to make three rooms
1st Floor, Ste C
| Size | 6,000-19,019 SF |
| Term | Negotiable |
| Rental Rate | Upon Request |
| Space Use | Office |
| Condition | - |
| Available | 30 Days |
- Reception - Waiting Area - Break room - 3x conference rooms - 6x private offices - Multiple installed work stations
- 6 Private Offices
- 3 Conference Rooms
- 45 Workstations
- Space is in Excellent Condition
- Can be combined with additional space(s) for up to 37,055 SF of adjacent space
- Reception Area
1st Floor, Ste D
| Size | 11,821 SF |
| Term | Negotiable |
| Rental Rate | Upon Request |
| Space Use | Office |
| Condition | - |
| Available | 30 Days |
- Kitchen -Break Room - Bullpen - Multiple closets
- Mostly Open Floor Plan Layout
- 10 Private Offices
- 1 Conference Room
- Space is in Excellent Condition
- Can be combined with additional space(s) for up to 37,055 SF of adjacent space
- Kitchen
- Private Restrooms
- Fully Carpeted
Property Overview
- Class A office building - 5 parking sports per 1,000 SF - Close proximity to the majority of south Reno's Industrial and distribution hubs - Zoning allows for variety of uses - Multiple configurations available - Lots of natural lighting
PROPERTY FACTS
Presented by

885 Trademark Dr
Hmm, there seems to have been an error sending your message. Please try again.
Thanks! Your message was sent.












