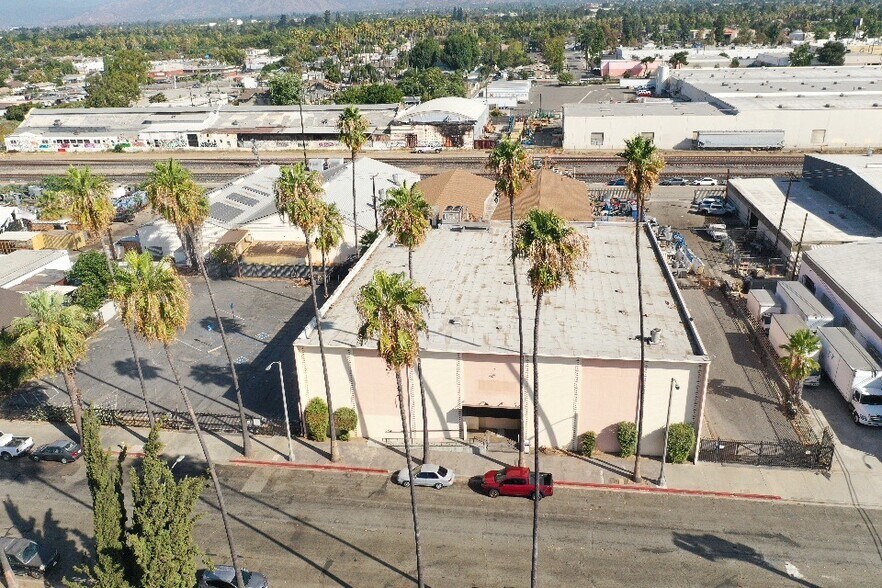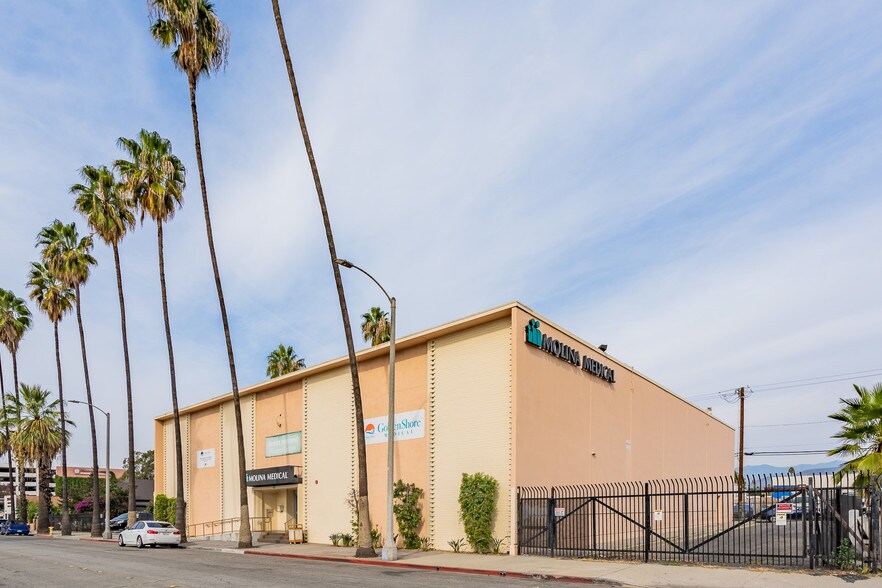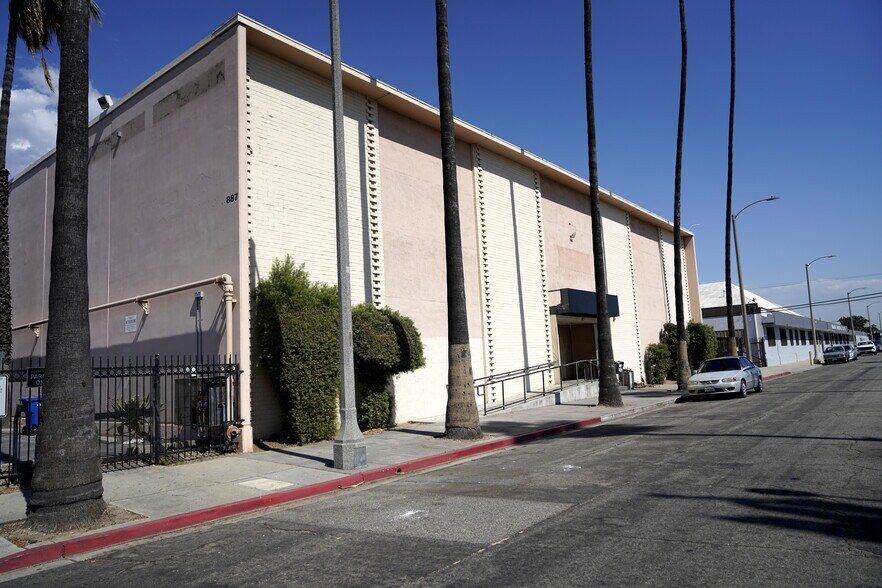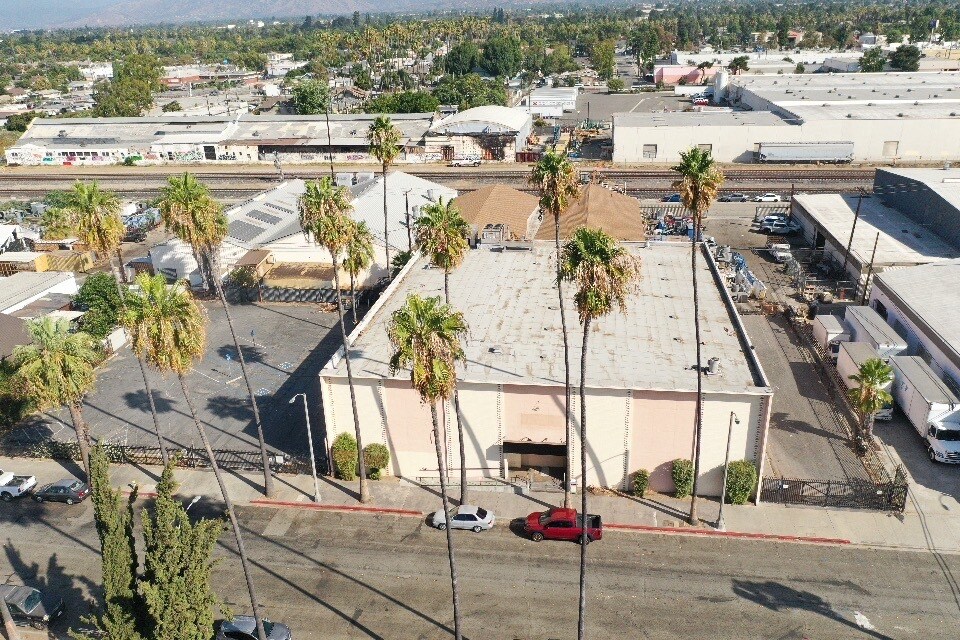
This feature is unavailable at the moment.
We apologize, but the feature you are trying to access is currently unavailable. We are aware of this issue and our team is working hard to resolve the matter.
Please check back in a few minutes. We apologize for the inconvenience.
- LoopNet Team
thank you

Your email has been sent!
Molina Medical Centers Bldg 887 E 2nd St
4,000 - 12,257 SF of Office/Medical Space Available in Pomona, CA 91766



Highlights
- Block away for Western University of Health Sciences
- Ample parking
- Fully Build out Medical Building
all available space(1)
Display Rental Rate as
- Space
- Size
- Term
- Rental Rate
- Space Use
- Condition
- Available
Fully built out medical building which includes ADA compliant waiting room, reception, laboratories, office space, treatment rooms, multiple exam rooms, employee break rooms, and more. Large Backup power generator. Ample Parking.
- Lease rate does not include utilities, property expenses or building services
- Office intensive layout
- Partitioned Offices
- Reception Area
- Private Restrooms
- Common Parts WC Facilities
- Fully built out medical clinic/ offices
- Fully Built-Out as Health Care Space
- Fits 10 - 99 People
- Laboratory
- Central Air Conditioning
- Security System
- Wheelchair Accessible
- Ample Parking Medical Building Available
| Space | Size | Term | Rental Rate | Space Use | Condition | Available |
| 1st Floor | 4,000-12,257 SF | Negotiable | Upon Request Upon Request Upon Request Upon Request Upon Request Upon Request | Office/Medical | Full Build-Out | Now |
1st Floor
| Size |
| 4,000-12,257 SF |
| Term |
| Negotiable |
| Rental Rate |
| Upon Request Upon Request Upon Request Upon Request Upon Request Upon Request |
| Space Use |
| Office/Medical |
| Condition |
| Full Build-Out |
| Available |
| Now |
1st Floor
| Size | 4,000-12,257 SF |
| Term | Negotiable |
| Rental Rate | Upon Request |
| Space Use | Office/Medical |
| Condition | Full Build-Out |
| Available | Now |
Fully built out medical building which includes ADA compliant waiting room, reception, laboratories, office space, treatment rooms, multiple exam rooms, employee break rooms, and more. Large Backup power generator. Ample Parking.
- Lease rate does not include utilities, property expenses or building services
- Fully Built-Out as Health Care Space
- Office intensive layout
- Fits 10 - 99 People
- Partitioned Offices
- Laboratory
- Reception Area
- Central Air Conditioning
- Private Restrooms
- Security System
- Common Parts WC Facilities
- Wheelchair Accessible
- Fully built out medical clinic/ offices
- Ample Parking Medical Building Available
Property Overview
Spacious Layout: Featuring multiple private offices and exam rooms, the floor plan is designed for efficiency and patient comfort. Perfect for doctors, therapists, or alternative health practitioners. Modern Amenities: Equipped with essential utilities, including restrooms, waiting areas, and storage space. The building is ready for immediate occupancy, with the option for customization to fit your needs. Prime Location: Conveniently located with easy access to major highways and public transportation. Situated in a bustling area with high foot traffic, surrounded by residential neighborhoods, shops, and eateries. Ample Parking: Generous on-site parking ensures ease of access for both staff and clients, a significant advantage in this urban setting. Zoning: Currently zoned for healthcare and related services, providing flexibility for various business types. Explore the potential for expansion or collaboration with nearby facilities. Community-Focused: Join a vibrant community of health and wellness professionals dedicated to improving the lives of local residents.
- 24 Hour Access
- Fenced Lot
- Air Conditioning
PROPERTY FACTS
Presented by

Molina Medical Centers Bldg | 887 E 2nd St
Hmm, there seems to have been an error sending your message. Please try again.
Thanks! Your message was sent.







