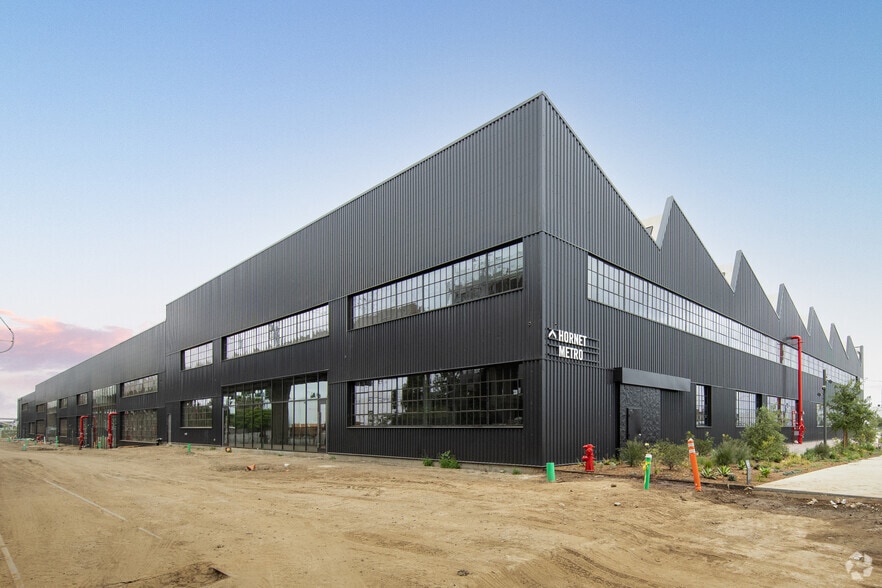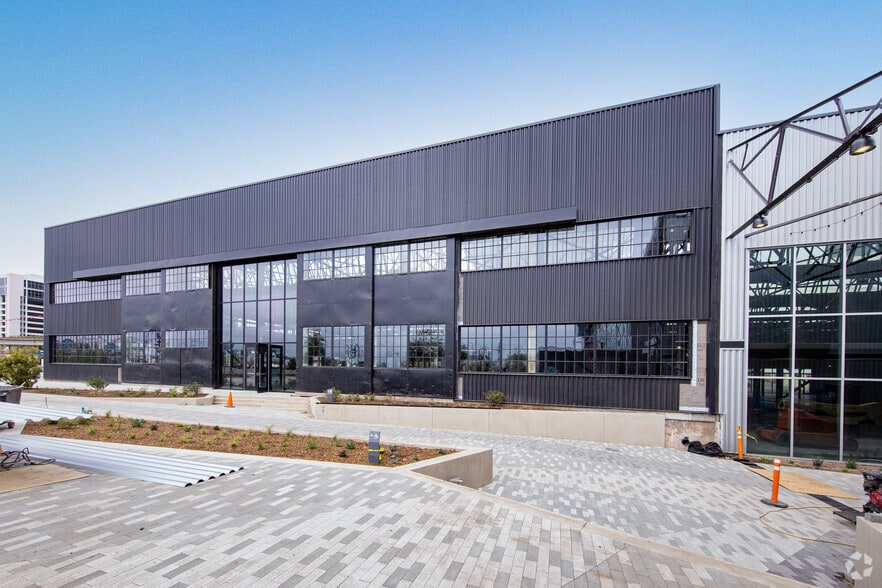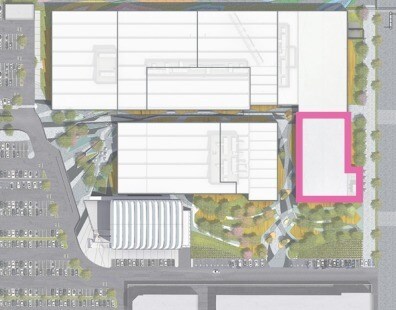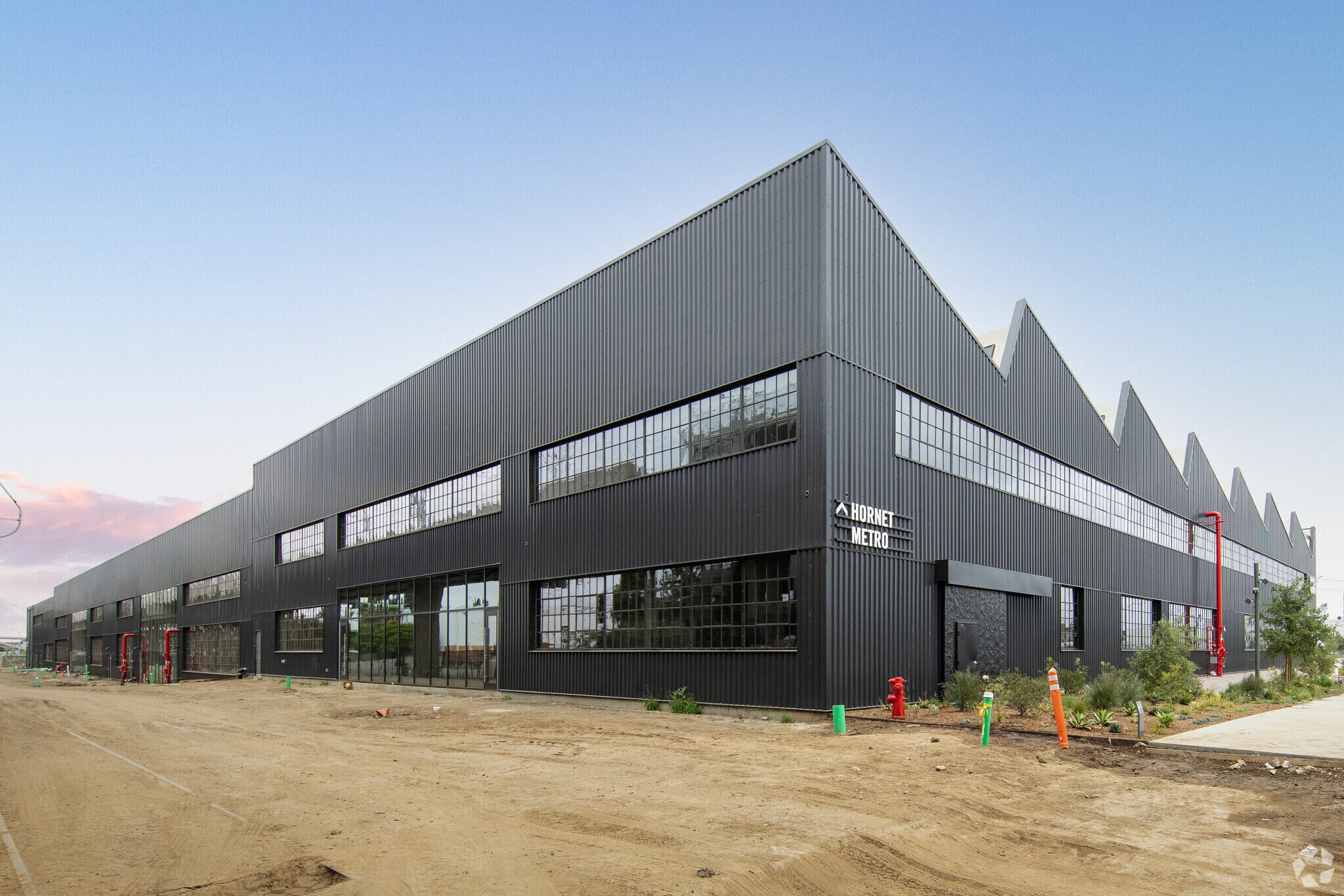
This feature is unavailable at the moment.
We apologize, but the feature you are trying to access is currently unavailable. We are aware of this issue and our team is working hard to resolve the matter.
Please check back in a few minutes. We apologize for the inconvenience.
- LoopNet Team
thank you

Your email has been sent!
888 N Douglas St
36,611 - 138,386 SF of 4-Star Flex Space Available in El Segundo, CA 90245



all available spaces(3)
Display Rental Rate as
- Space
- Size
- Term
- Rental Rate
- Space Use
- Condition
- Available
• Warm shell condition • 30’ column spacing • Power: 18W/SF • HVAC capacity ° Ground floor: 60 Tons ° Mezzanine: 25 Tons
- Sublease space available from current tenant
- Can be combined with additional space(s) for up to 138,386 SF of adjacent space
- Floor to ceiling glass windows
- Space is in Excellent Condition
- Central Air Conditioning
- Expansive ceiling heights 9’ to 25’
Expansive ceiling heights to 25’ below roof and 13.5’ below mezzanine. Sawtooth skylights, bridges, catwalks and railway corridors. Beautiful and historic hardwood floors on the second floor.
- Sublease space available from current tenant
- Can be combined with additional space(s) for up to 138,386 SF of adjacent space
- Professional Lease
- Warm shell condition
- Building identity visible from the 105 freeway
- Space is in Excellent Condition
- Central Air Conditioning
- Floor to ceiling glass window line
- Incredible HQ space
Highly unique and creative space with sawtooth skylights , exposed brick walls, and historic hardwood floors. Second story offering; shared lobby with sublandlord.
- Sublease space available from current tenant
- Can be combined with additional space(s) for up to 138,386 SF of adjacent space
- Bridges, catwalks and railway corridors
- Warm shell condition
- Space is in Excellent Condition
- Central Air Conditioning
- Abundant natural light
| Space | Size | Term | Rental Rate | Space Use | Condition | Available |
| 1st Floor - 2A | 36,611 SF | Oct 2033 | Upon Request Upon Request Upon Request Upon Request Upon Request Upon Request | Flex | Full Build-Out | Now |
| 1st Floor - 2B | 64,081 SF | Oct 2033 | Upon Request Upon Request Upon Request Upon Request Upon Request Upon Request | Flex | Full Build-Out | Now |
| 1st Floor - 3 | 37,694 SF | Oct 2033 | Upon Request Upon Request Upon Request Upon Request Upon Request Upon Request | Flex | Full Build-Out | Now |
1st Floor - 2A
| Size |
| 36,611 SF |
| Term |
| Oct 2033 |
| Rental Rate |
| Upon Request Upon Request Upon Request Upon Request Upon Request Upon Request |
| Space Use |
| Flex |
| Condition |
| Full Build-Out |
| Available |
| Now |
1st Floor - 2B
| Size |
| 64,081 SF |
| Term |
| Oct 2033 |
| Rental Rate |
| Upon Request Upon Request Upon Request Upon Request Upon Request Upon Request |
| Space Use |
| Flex |
| Condition |
| Full Build-Out |
| Available |
| Now |
1st Floor - 3
| Size |
| 37,694 SF |
| Term |
| Oct 2033 |
| Rental Rate |
| Upon Request Upon Request Upon Request Upon Request Upon Request Upon Request |
| Space Use |
| Flex |
| Condition |
| Full Build-Out |
| Available |
| Now |
1st Floor - 2A
| Size | 36,611 SF |
| Term | Oct 2033 |
| Rental Rate | Upon Request |
| Space Use | Flex |
| Condition | Full Build-Out |
| Available | Now |
• Warm shell condition • 30’ column spacing • Power: 18W/SF • HVAC capacity ° Ground floor: 60 Tons ° Mezzanine: 25 Tons
- Sublease space available from current tenant
- Space is in Excellent Condition
- Can be combined with additional space(s) for up to 138,386 SF of adjacent space
- Central Air Conditioning
- Floor to ceiling glass windows
- Expansive ceiling heights 9’ to 25’
1st Floor - 2B
| Size | 64,081 SF |
| Term | Oct 2033 |
| Rental Rate | Upon Request |
| Space Use | Flex |
| Condition | Full Build-Out |
| Available | Now |
Expansive ceiling heights to 25’ below roof and 13.5’ below mezzanine. Sawtooth skylights, bridges, catwalks and railway corridors. Beautiful and historic hardwood floors on the second floor.
- Sublease space available from current tenant
- Space is in Excellent Condition
- Can be combined with additional space(s) for up to 138,386 SF of adjacent space
- Central Air Conditioning
- Professional Lease
- Floor to ceiling glass window line
- Warm shell condition
- Incredible HQ space
- Building identity visible from the 105 freeway
1st Floor - 3
| Size | 37,694 SF |
| Term | Oct 2033 |
| Rental Rate | Upon Request |
| Space Use | Flex |
| Condition | Full Build-Out |
| Available | Now |
Highly unique and creative space with sawtooth skylights , exposed brick walls, and historic hardwood floors. Second story offering; shared lobby with sublandlord.
- Sublease space available from current tenant
- Space is in Excellent Condition
- Can be combined with additional space(s) for up to 138,386 SF of adjacent space
- Central Air Conditioning
- Bridges, catwalks and railway corridors
- Abundant natural light
- Warm shell condition
Property Overview
Striking architecture including sawtooth ceiling and skylights. Historic aerospace manufacturing facility converted to creative campus. Irreplaceable design, Incredible showcase space. Visible from the 105 freeway. Less than a mile south of LAX Airport. At the intersection of the 105 & 405 freeways. Adjacent to Metro Green Line and new Crenshaw/ LAX stations.
- Signage
- Central Heating
- High Ceilings
- Natural Light
- Open-Plan
- Partitioned Offices
- Monument Signage
- Air Conditioning
PROPERTY FACTS
Presented by

888 N Douglas St
Hmm, there seems to have been an error sending your message. Please try again.
Thanks! Your message was sent.







