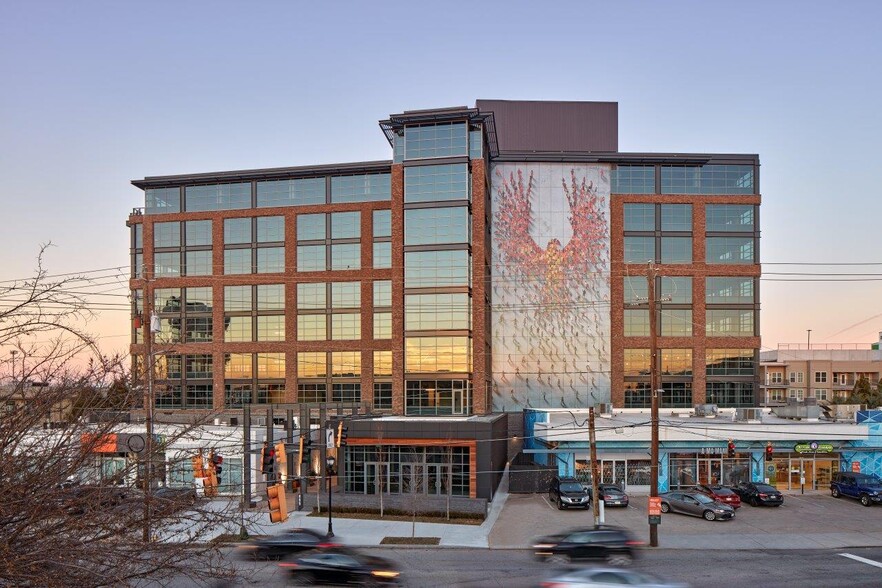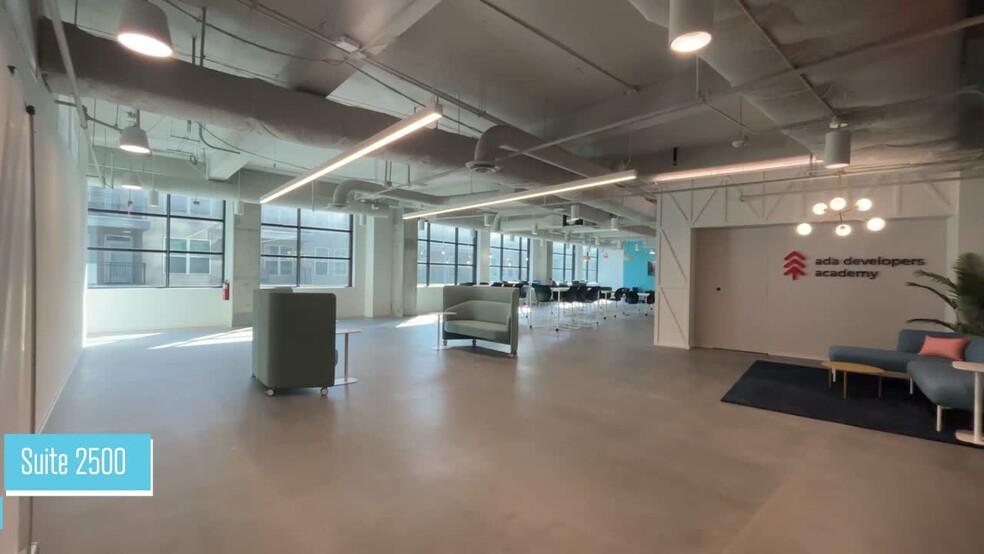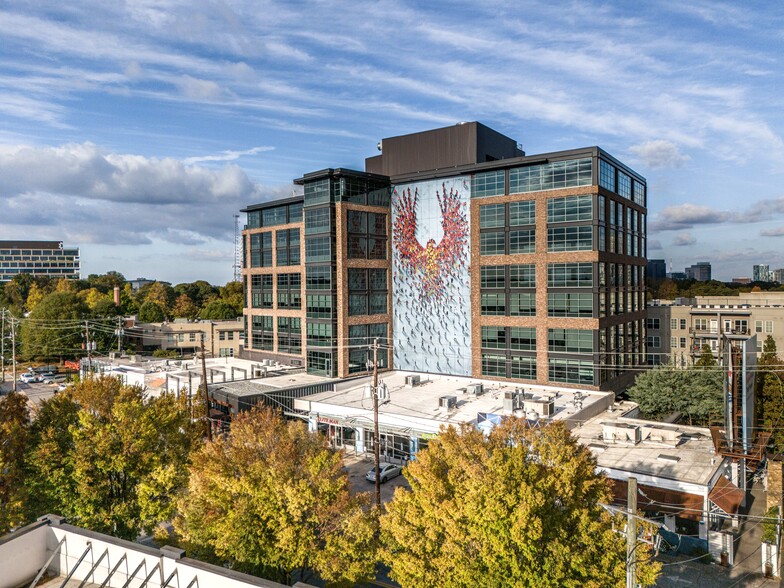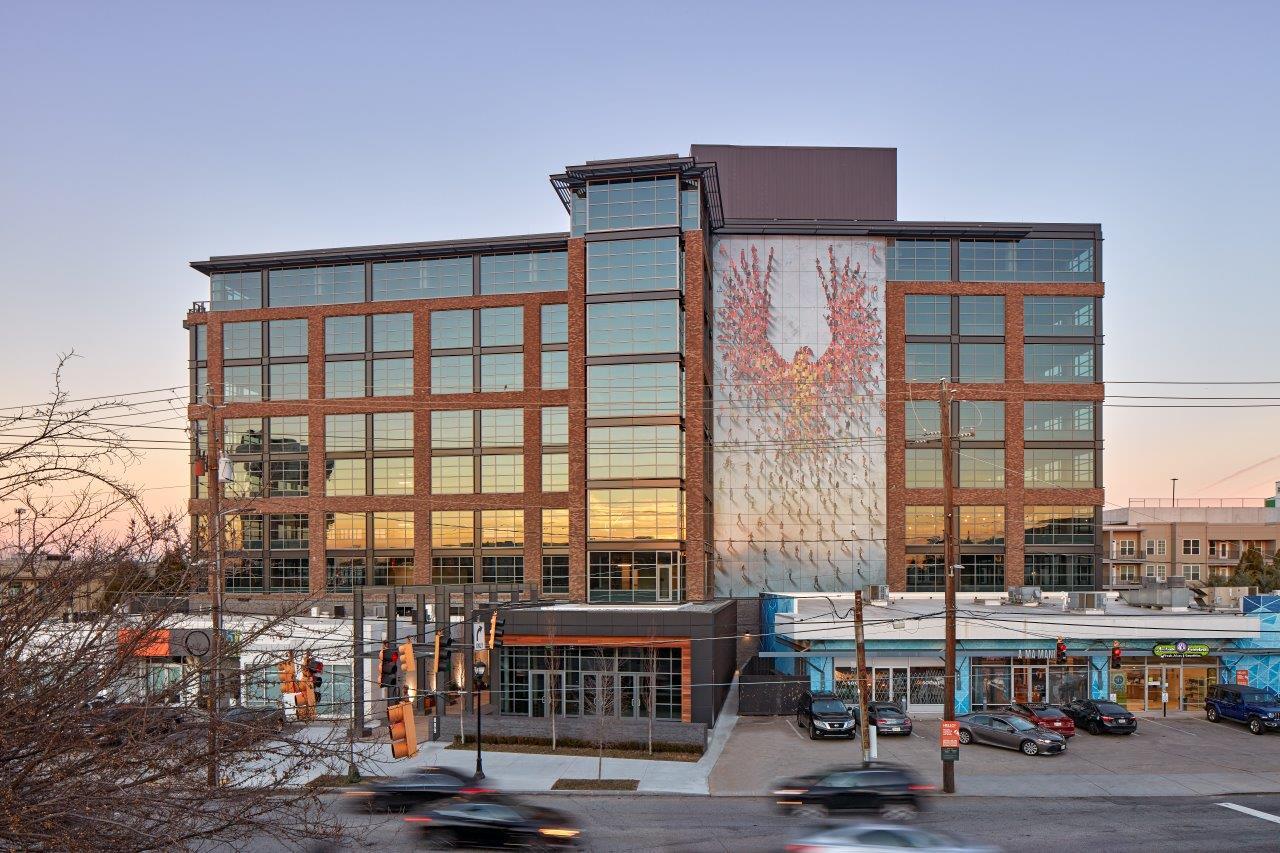
This feature is unavailable at the moment.
We apologize, but the feature you are trying to access is currently unavailable. We are aware of this issue and our team is working hard to resolve the matter.
Please check back in a few minutes. We apologize for the inconvenience.
- LoopNet Team
thank you

Your email has been sent!
8West 889 Howell Mill Rd
5,137 - 107,278 SF of 4-Star Office Space Available in Atlanta, GA 30318



all available spaces(7)
Display Rental Rate as
- Space
- Size
- Term
- Rental Rate
- Space Use
- Condition
- Available
Whitebox condition off main lobby with high ceilings.
- Can be combined with additional space(s) for up to 21,611 SF of adjacent space
VIRTUAL TOUR: https://cbre.box.com/s/udxjr476d97ljyycwuoc5wqqpgnhp4o8 Full floor opportunity: 10,168 SF of excellent fully furnished, 2nd gen condition with open/modern plan. See attached photos. 11,925 SF of white box space with multiple private outdoor terraces.
- Can be combined with additional space(s) for up to 21,611 SF of adjacent space
Full floor opportunity with incredible views. LL will subdivide
- Can be combined with additional space(s) for up to 80,530 SF of adjacent space
Full floor opportunity with incredible views. 93K SF contiguous block
- Can be combined with additional space(s) for up to 80,530 SF of adjacent space
Full floor opportunity with incredible views. 93K SF contiguous block
- Can be combined with additional space(s) for up to 80,530 SF of adjacent space
Top floor opportunity with 1,000 SF private balcony.
- Can be combined with additional space(s) for up to 80,530 SF of adjacent space
| Space | Size | Term | Rental Rate | Space Use | Condition | Available |
| 1st Floor, Ste 1500 | 5,137 SF | Negotiable | Upon Request Upon Request Upon Request Upon Request | Office | - | Now |
| 2nd Floor, Ste 2000 | 11,443 SF | Negotiable | Upon Request Upon Request Upon Request Upon Request | Office | - | Now |
| 2nd Floor, Ste 2500 | 10,168 SF | Negotiable | Upon Request Upon Request Upon Request Upon Request | Office | - | Now |
| 5th Floor, Ste 5000 | 7,500-23,023 SF | Negotiable | Upon Request Upon Request Upon Request Upon Request | Office | Full Build-Out | Now |
| 6th Floor, Ste 6000 | 23,023 SF | Negotiable | Upon Request Upon Request Upon Request Upon Request | Office | Full Build-Out | Now |
| 7th Floor, Ste 7000 | 23,023 SF | Negotiable | Upon Request Upon Request Upon Request Upon Request | Office | Full Build-Out | Now |
| 8th Floor, Ste 8500 | 11,461 SF | Negotiable | Upon Request Upon Request Upon Request Upon Request | Office | Full Build-Out | Now |
1st Floor, Ste 1500
| Size |
| 5,137 SF |
| Term |
| Negotiable |
| Rental Rate |
| Upon Request Upon Request Upon Request Upon Request |
| Space Use |
| Office |
| Condition |
| - |
| Available |
| Now |
2nd Floor, Ste 2000
| Size |
| 11,443 SF |
| Term |
| Negotiable |
| Rental Rate |
| Upon Request Upon Request Upon Request Upon Request |
| Space Use |
| Office |
| Condition |
| - |
| Available |
| Now |
2nd Floor, Ste 2500
| Size |
| 10,168 SF |
| Term |
| Negotiable |
| Rental Rate |
| Upon Request Upon Request Upon Request Upon Request |
| Space Use |
| Office |
| Condition |
| - |
| Available |
| Now |
5th Floor, Ste 5000
| Size |
| 7,500-23,023 SF |
| Term |
| Negotiable |
| Rental Rate |
| Upon Request Upon Request Upon Request Upon Request |
| Space Use |
| Office |
| Condition |
| Full Build-Out |
| Available |
| Now |
6th Floor, Ste 6000
| Size |
| 23,023 SF |
| Term |
| Negotiable |
| Rental Rate |
| Upon Request Upon Request Upon Request Upon Request |
| Space Use |
| Office |
| Condition |
| Full Build-Out |
| Available |
| Now |
7th Floor, Ste 7000
| Size |
| 23,023 SF |
| Term |
| Negotiable |
| Rental Rate |
| Upon Request Upon Request Upon Request Upon Request |
| Space Use |
| Office |
| Condition |
| Full Build-Out |
| Available |
| Now |
8th Floor, Ste 8500
| Size |
| 11,461 SF |
| Term |
| Negotiable |
| Rental Rate |
| Upon Request Upon Request Upon Request Upon Request |
| Space Use |
| Office |
| Condition |
| Full Build-Out |
| Available |
| Now |
1st Floor, Ste 1500
| Size | 5,137 SF |
| Term | Negotiable |
| Rental Rate | Upon Request |
| Space Use | Office |
| Condition | - |
| Available | Now |
Whitebox condition off main lobby with high ceilings.
2nd Floor, Ste 2000
| Size | 11,443 SF |
| Term | Negotiable |
| Rental Rate | Upon Request |
| Space Use | Office |
| Condition | - |
| Available | Now |
- Can be combined with additional space(s) for up to 21,611 SF of adjacent space
2nd Floor, Ste 2500
| Size | 10,168 SF |
| Term | Negotiable |
| Rental Rate | Upon Request |
| Space Use | Office |
| Condition | - |
| Available | Now |
VIRTUAL TOUR: https://cbre.box.com/s/udxjr476d97ljyycwuoc5wqqpgnhp4o8 Full floor opportunity: 10,168 SF of excellent fully furnished, 2nd gen condition with open/modern plan. See attached photos. 11,925 SF of white box space with multiple private outdoor terraces.
- Can be combined with additional space(s) for up to 21,611 SF of adjacent space
5th Floor, Ste 5000
| Size | 7,500-23,023 SF |
| Term | Negotiable |
| Rental Rate | Upon Request |
| Space Use | Office |
| Condition | Full Build-Out |
| Available | Now |
Full floor opportunity with incredible views. LL will subdivide
- Can be combined with additional space(s) for up to 80,530 SF of adjacent space
6th Floor, Ste 6000
| Size | 23,023 SF |
| Term | Negotiable |
| Rental Rate | Upon Request |
| Space Use | Office |
| Condition | Full Build-Out |
| Available | Now |
Full floor opportunity with incredible views. 93K SF contiguous block
- Can be combined with additional space(s) for up to 80,530 SF of adjacent space
7th Floor, Ste 7000
| Size | 23,023 SF |
| Term | Negotiable |
| Rental Rate | Upon Request |
| Space Use | Office |
| Condition | Full Build-Out |
| Available | Now |
Full floor opportunity with incredible views. 93K SF contiguous block
- Can be combined with additional space(s) for up to 80,530 SF of adjacent space
8th Floor, Ste 8500
| Size | 11,461 SF |
| Term | Negotiable |
| Rental Rate | Upon Request |
| Space Use | Office |
| Condition | Full Build-Out |
| Available | Now |
Top floor opportunity with 1,000 SF private balcony.
- Can be combined with additional space(s) for up to 80,530 SF of adjacent space
Property Overview
Purposefully designed with the muse in mind, 8West is where Creativity Goes to Work. Perched at the intersection of Westside vogue and Georgia Tech genius, 8West is a gathering place for Atlanta’s movers and shakers to dream our tomorrow, today. Here, you’ll find views that inspire big ideas, comforts that win converts, and surroundings that make visiting the office a pleasure. Plus, this view makes for a superb backdrop to company events (& daily lunches). Intentionally designed to empower deep thinking and smart solutions, 8West delivers an embrace unlike its neighbors. Start the day with your favorite cup and the white space to conquer complex work. By combining industrial styling and contemporary comforts, we’ve crafted a landmark environment that’s sure to inspire both productivity and pride. With its innovative shared core offering a defining first impression and lasting memory on every floor, 8West serves makers, creators and impact agents. We’re ever-iterating our built footprint to offer more on-site conveniences to our most important asset, our tenants. When it comes time to break, the world is your oyster. Or taco. Or wood-fired pizza. With dozens of taste-making neighbors, you’ll be spoiled with choice.
PROPERTY FACTS
Presented by

8West | 889 Howell Mill Rd
Hmm, there seems to have been an error sending your message. Please try again.
Thanks! Your message was sent.








