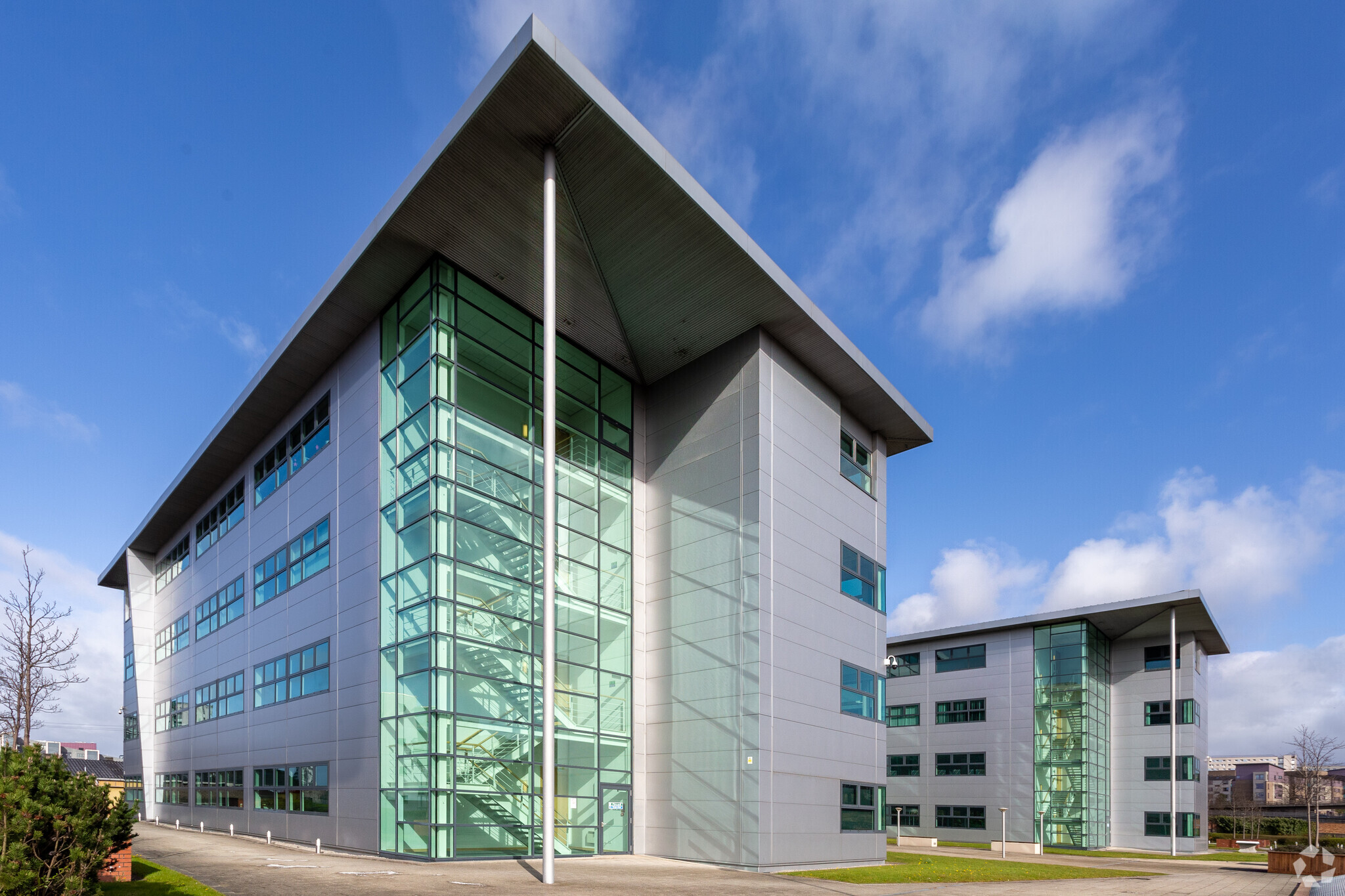2 Central Quay 89 Hydepark St
5,000 - 40,266 SF of 4-Star Office Space Available in Glasgow G3 8BW
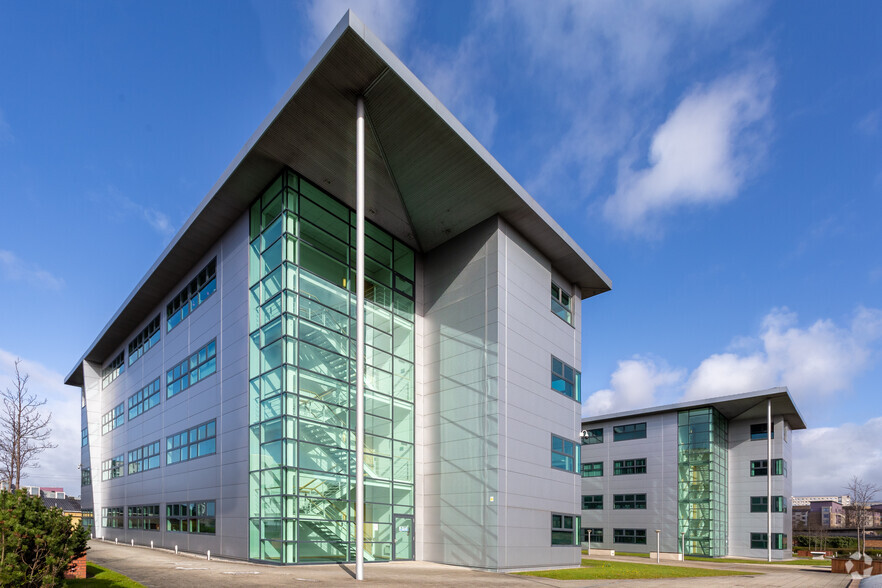
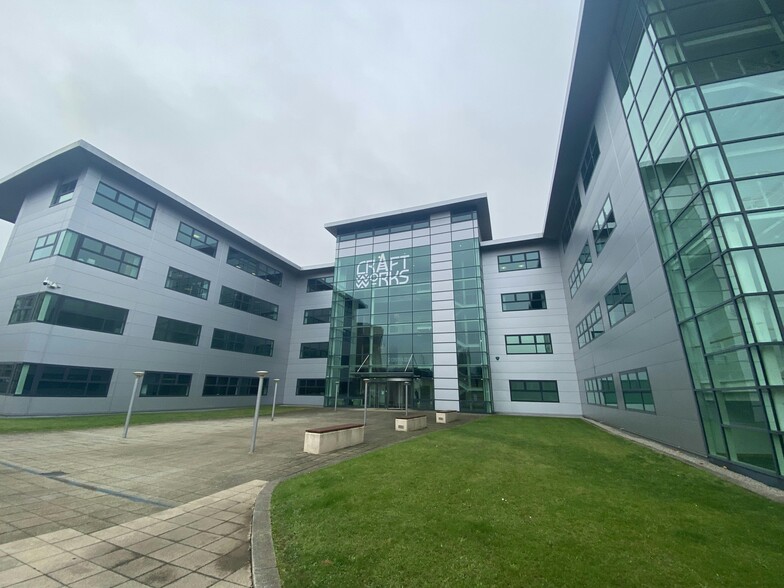
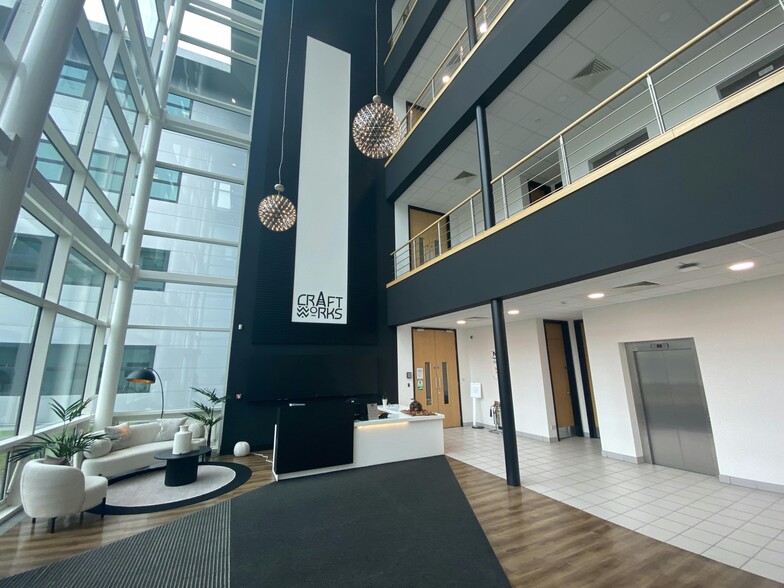
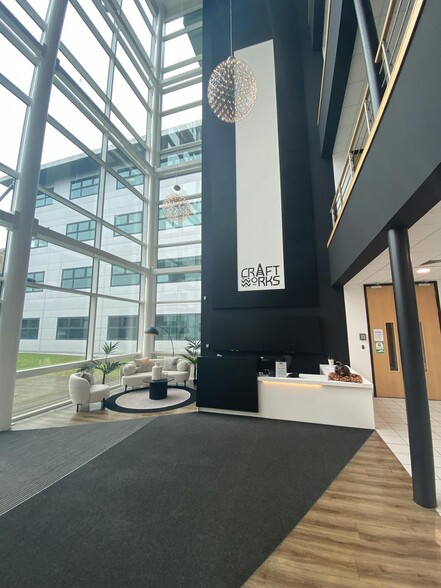
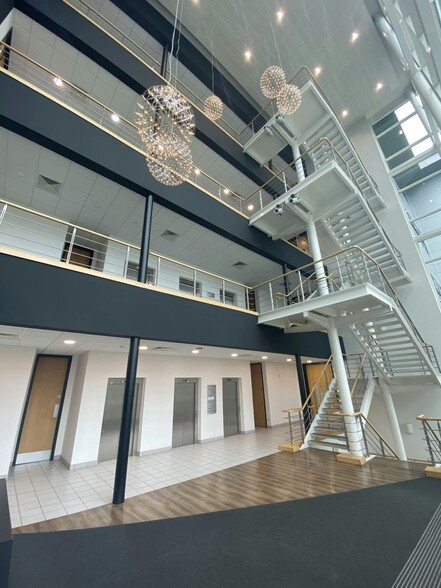
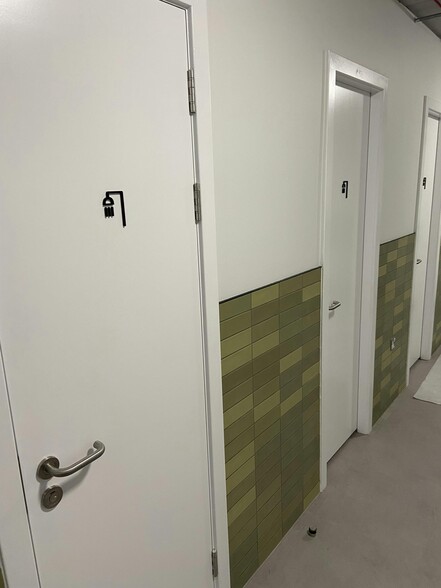
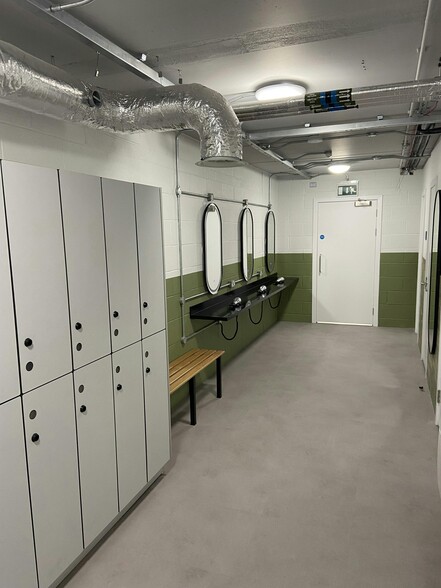
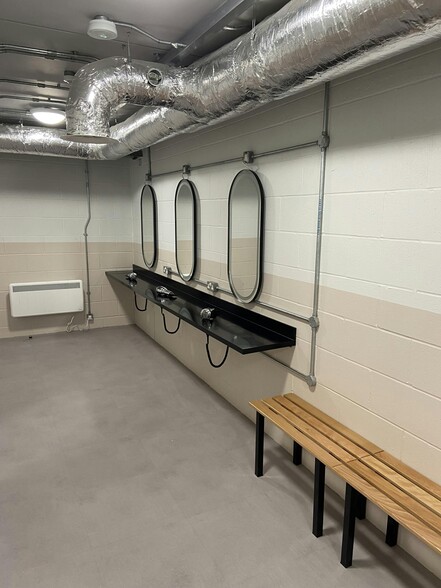
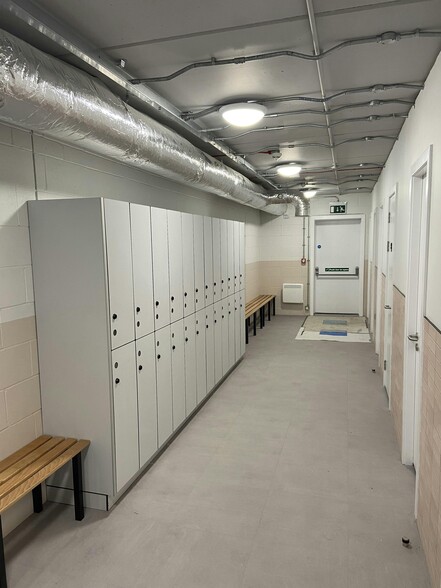
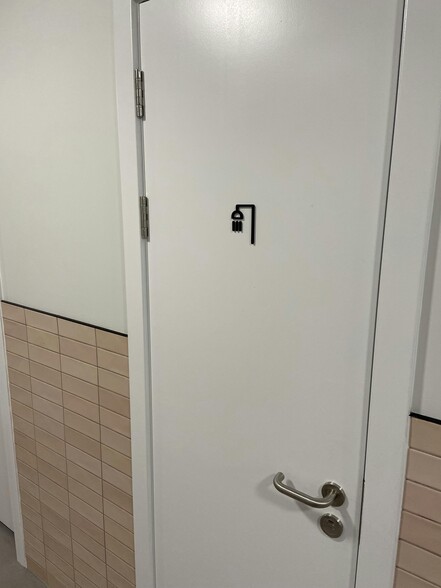
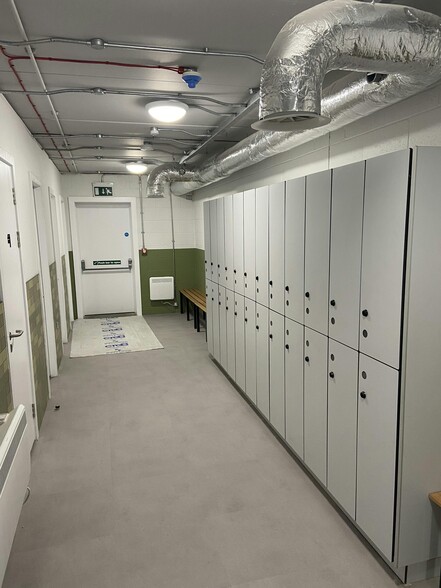
HIGHLIGHTS
- Common areas to undergo refurbishment
- Sits just outside the Glasgow Low Emission Zone
- Close to Anderston Bus and Train stations
ALL AVAILABLE SPACES(3)
Display Rental Rate as
- SPACE
- SIZE
- TERM
- RENTAL RATE
- SPACE USE
- CONDITION
- AVAILABLE
The ground floor comprises 11,067 sq ft of office space available to let. The space has been recently refurbished and benefits from a bright, open plan layout with staff welfare facilities.
- Use Class: Class 4
- Open Floor Plan Layout
- Space is in Excellent Condition
- Central Air Conditioning
- Raised Floor
- Natural Light
- DDA Compliant
- Modern fit out
- Fully Built-Out as Standard Office
- Fits 13 - 89 People
- Can be combined with additional space(s) for up to 40,266 SF of adjacent space
- Elevator Access
- Drop Ceilings
- Shower Facilities
- Recently refurbished
- Staff welfare facilities
The first floor comprises 19,910 sq ft of office space available to let. The space has been recently refurbished and benefits from a bright, open plan layout with staff welfare facilities.
- Use Class: Class 4
- Open Floor Plan Layout
- Space is in Excellent Condition
- Central Air Conditioning
- Raised Floor
- Natural Light
- DDA Compliant
- Modern fit out
- Fully Built-Out as Standard Office
- Fits 13 - 160 People
- Can be combined with additional space(s) for up to 40,266 SF of adjacent space
- Elevator Access
- Drop Ceilings
- Shower Facilities
- Recently refurbished
- Staff welfare facilities
The second floor comprises 9,289 sq ft of office space available to let. The space has been recently refurbished and benefits from a bright, open plan layout with staff welfare facilities.
- Use Class: Class 4
- Open Floor Plan Layout
- Space is in Excellent Condition
- Central Air Conditioning
- Raised Floor
- Natural Light
- DDA Compliant
- Modern fit out
- Fully Built-Out as Standard Office
- Fits 13 - 75 People
- Can be combined with additional space(s) for up to 40,266 SF of adjacent space
- Elevator Access
- Drop Ceilings
- Shower Facilities
- Recently refurbished
- Staff welfare facilities
| Space | Size | Term | Rental Rate | Space Use | Condition | Available |
| Ground | 5,000-11,067 SF | Negotiable | $23.28 /SF/YR | Office | Full Build-Out | Now |
| 1st Floor | 5,000-19,910 SF | Negotiable | $23.28 /SF/YR | Office | Full Build-Out | Now |
| 2nd Floor | 5,000-9,289 SF | Negotiable | $23.28 /SF/YR | Office | Full Build-Out | Now |
Ground
| Size |
| 5,000-11,067 SF |
| Term |
| Negotiable |
| Rental Rate |
| $23.28 /SF/YR |
| Space Use |
| Office |
| Condition |
| Full Build-Out |
| Available |
| Now |
1st Floor
| Size |
| 5,000-19,910 SF |
| Term |
| Negotiable |
| Rental Rate |
| $23.28 /SF/YR |
| Space Use |
| Office |
| Condition |
| Full Build-Out |
| Available |
| Now |
2nd Floor
| Size |
| 5,000-9,289 SF |
| Term |
| Negotiable |
| Rental Rate |
| $23.28 /SF/YR |
| Space Use |
| Office |
| Condition |
| Full Build-Out |
| Available |
| Now |
PROPERTY OVERVIEW
2 Central Quay offers excellent transport links; Anderston Railway and Exhibition Centre stations are 10 and 15 minutes away respectively, and the M8 can be accessed via J18 and J19, both under 0.5 miles from the offices. The development sits just outside the Glasgow Low Emission Zone. There are numerous retail, leisure and cultural attractions nearby including Two Fat Ladies at The Buttery, Nuffield Health and Fitness Wellbeing and Gym, Rotunda Bar and Coffee Republic.
- Concierge
- Raised Floor
- Kitchen
- Energy Performance Rating - C
- Energy Performance Rating - D
- Reception
- Basement
- Bicycle Storage
- Common Parts WC Facilities
- DDA Compliant
- Open-Plan
- Drop Ceiling
- Air Conditioning





