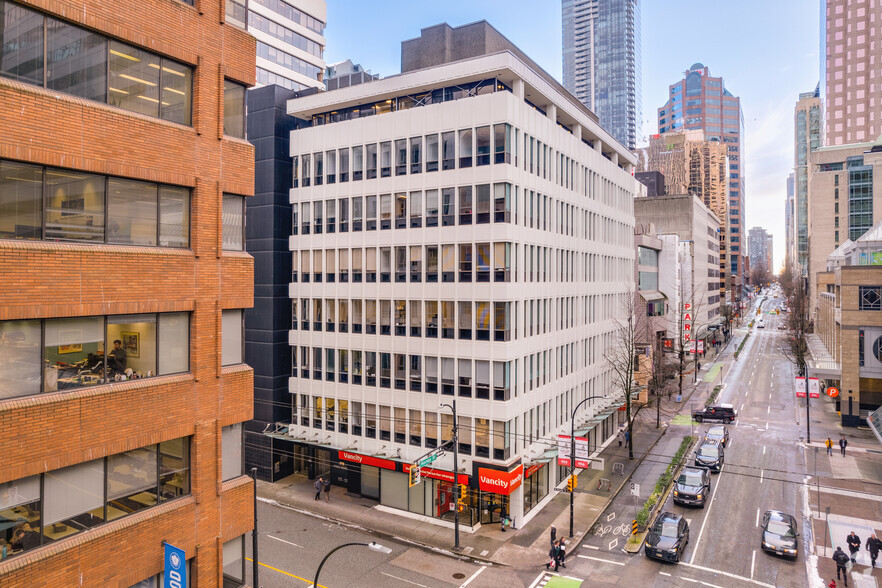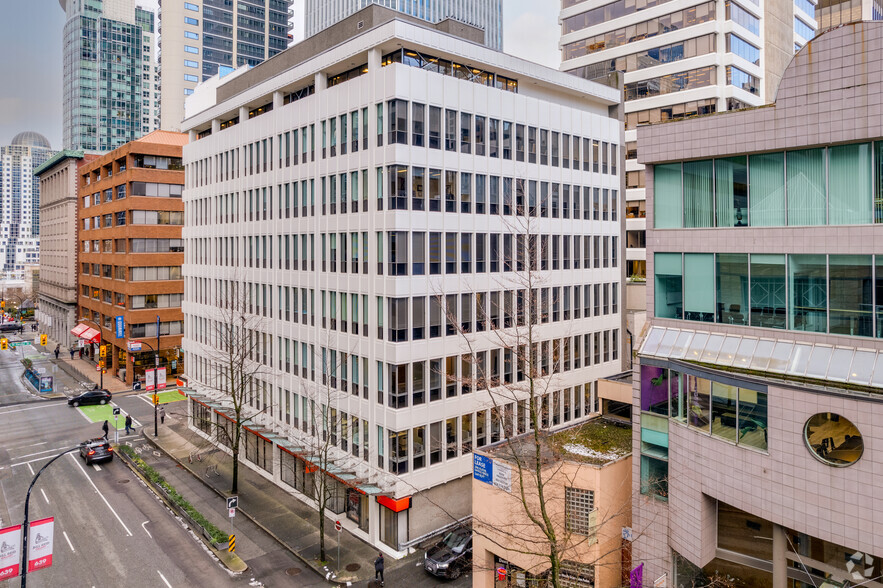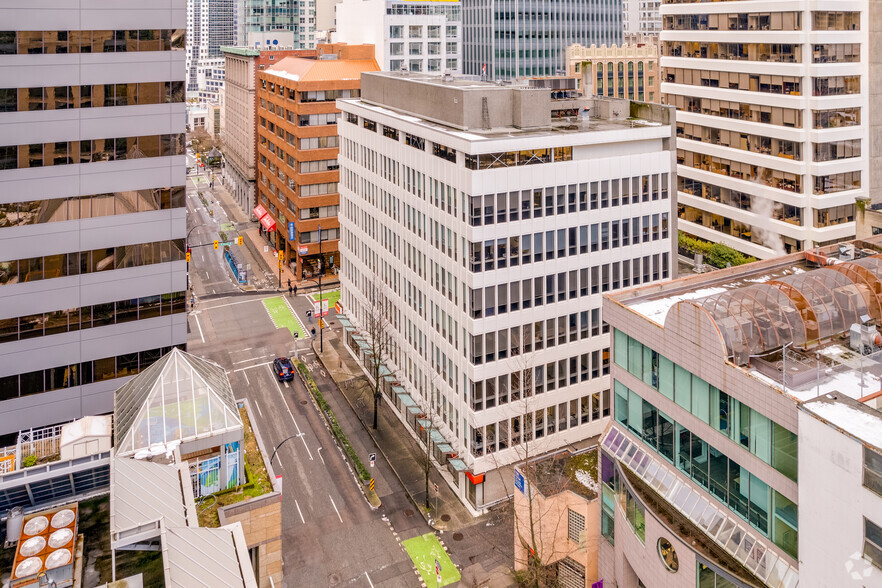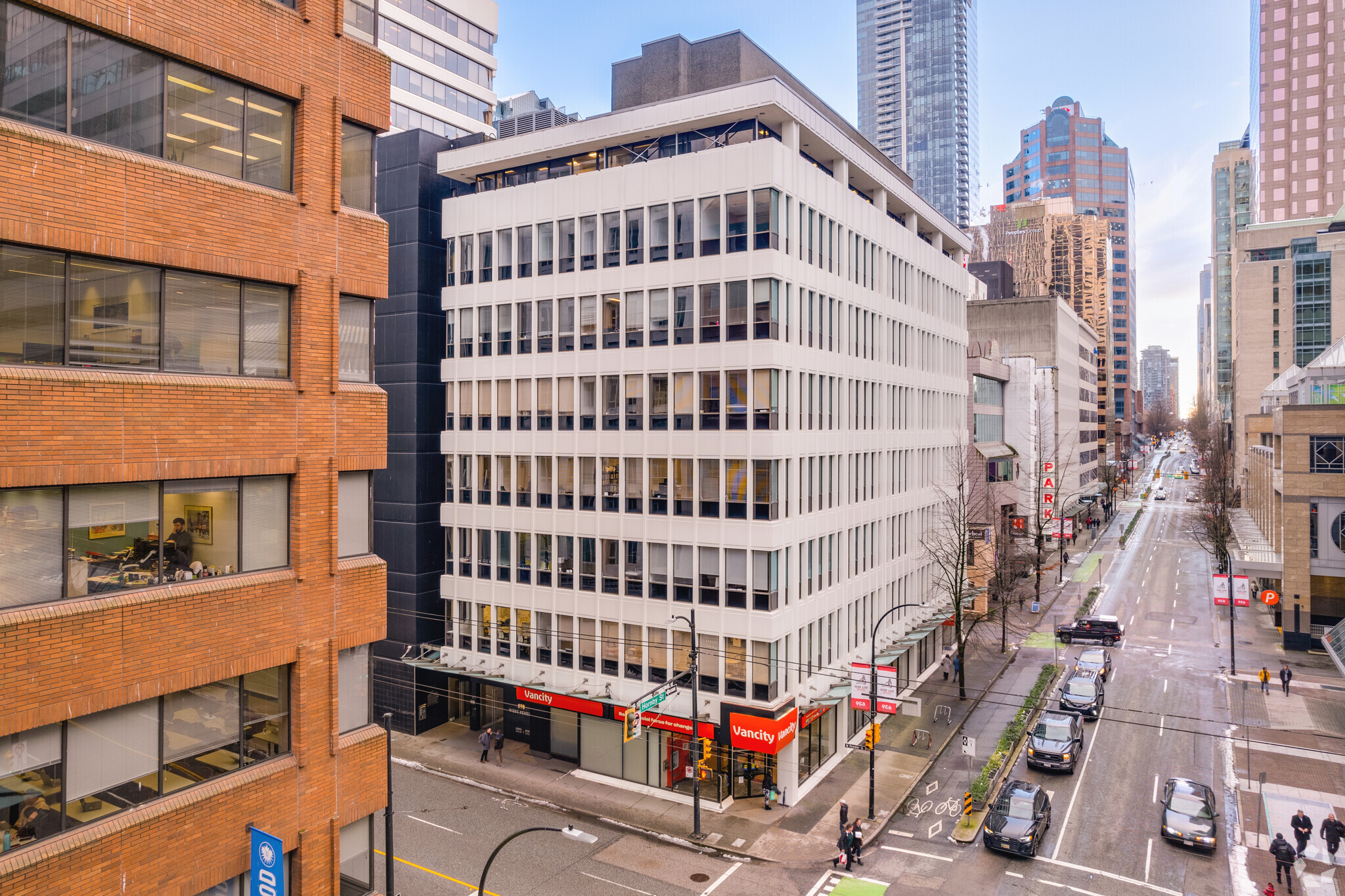
This feature is unavailable at the moment.
We apologize, but the feature you are trying to access is currently unavailable. We are aware of this issue and our team is working hard to resolve the matter.
Please check back in a few minutes. We apologize for the inconvenience.
- LoopNet Team
thank you

Your email has been sent!
890 West Pender 890 W Pender St
3,195 - 31,412 SF of Office Space Available in Vancouver, BC V6C 1J8



all available spaces(5)
Display Rental Rate as
- Space
- Size
- Term
- Rental Rate
- Space Use
- Condition
- Available
Newly renovated suite featuring an efficient mix of offices/meeting rooms, open workspace, kitchen, and boardroom.
- Lease rate does not include utilities, property expenses or building services
- Partitioned Offices
- Central Air and Heating
- Proximity to Transit
- Bookable Boardroom
- Mostly Open Floor Plan Layout
- Space is in Excellent Condition
- Natural Light
- Dog Friendly
Recently updated office space featuring 6 private offices, meeting room, kitchen, reception area, file room, and large open area. Move in ready. Virtual tour: https://my.matterport.com/show/?m=1LsXwnSL3s8
- Lease rate does not include utilities, property expenses or building services
- 6 Private Offices
- Central Air and Heating
- Kitchen
- Dog Friendly
- Showers/Change Rooms
- Mostly Open Floor Plan Layout
- Space is in Excellent Condition
- Reception Area
- Natural Light
- Bookable Boardroom
- Bike Lockers
Full floor opportunity featuring a heavy build-out with many private offices, kitchen, and direct elevator access. Landlord turnkey available. Available on 60 days' notice.
- Lease rate does not include utilities, property expenses or building services
- Space is in Excellent Condition
- Reception Area
- Natural Light
- Storage Lockers
- Bike Lockers
- Mostly Open Floor Plan Layout
- Central Air and Heating
- Kitchen
- Dog Friendly
- Professionally Managed by West Pender Property
Brand new show suite built by M Moser. Will include a mix of bright open workspace, six offices, meeting room, boardroom, kitchen area with lounge, and reception area.
- Lease rate does not include utilities, property expenses or building services
- Mostly Open Floor Plan Layout
- Space is in Excellent Condition
- Central Air and Heating
- Kitchen
- Shower Facilities
- Dog Friendly
- End of Trip Facilities
- Fully Built-Out as Standard Office
- 1 Conference Room
- Can be combined with additional space(s) for up to 14,212 SF of adjacent space
- Reception Area
- Natural Light
- Proximity to Transit
- Bookable Boardroom
Creative two-level space with internal stairwell, private elevator between floors, and mezzanine with that is not included in the rentable area. Features 16 foot ceilings with a bright window line, private washrooms with showers and changes rooms, operable windows, and LED lighting throughout. Landlord turnkey available. Virtual tour: https://my.matterport.com/show/?m=VNivdoKmDjw
- Lease rate does not include utilities, property expenses or building services
- Space is in Excellent Condition
- Central Air and Heating
- Kitchen
- Dog Friendly
- Professionally Managed by West Pender Properties
- Mostly Open Floor Plan Layout
- Can be combined with additional space(s) for up to 14,212 SF of adjacent space
- Reception Area
- Natural Light
- Storage Lockers
- Bike Lockers
| Space | Size | Term | Rental Rate | Space Use | Condition | Available |
| 2nd Floor, Ste 220 | 4,708 SF | Negotiable | Upon Request Upon Request Upon Request Upon Request | Office | Full Build-Out | Now |
| 3rd Floor, Ste 310 | 3,195 SF | 1 Year | $18.01 USD/SF/YR $1.50 USD/SF/MO $57,530 USD/YR $4,794 USD/MO | Office | Full Build-Out | Now |
| 6th Floor, Ste 600 | 9,297 SF | Negotiable | Upon Request Upon Request Upon Request Upon Request | Office | Full Build-Out | Now |
| 7th Floor, Ste 750 | 5,047 SF | Negotiable | Upon Request Upon Request Upon Request Upon Request | Office | Full Build-Out | Now |
| 8th Floor, Ste 720/800 | 9,165 SF | Negotiable | Upon Request Upon Request Upon Request Upon Request | Office | Full Build-Out | Now |
2nd Floor, Ste 220
| Size |
| 4,708 SF |
| Term |
| Negotiable |
| Rental Rate |
| Upon Request Upon Request Upon Request Upon Request |
| Space Use |
| Office |
| Condition |
| Full Build-Out |
| Available |
| Now |
3rd Floor, Ste 310
| Size |
| 3,195 SF |
| Term |
| 1 Year |
| Rental Rate |
| $18.01 USD/SF/YR $1.50 USD/SF/MO $57,530 USD/YR $4,794 USD/MO |
| Space Use |
| Office |
| Condition |
| Full Build-Out |
| Available |
| Now |
6th Floor, Ste 600
| Size |
| 9,297 SF |
| Term |
| Negotiable |
| Rental Rate |
| Upon Request Upon Request Upon Request Upon Request |
| Space Use |
| Office |
| Condition |
| Full Build-Out |
| Available |
| Now |
7th Floor, Ste 750
| Size |
| 5,047 SF |
| Term |
| Negotiable |
| Rental Rate |
| Upon Request Upon Request Upon Request Upon Request |
| Space Use |
| Office |
| Condition |
| Full Build-Out |
| Available |
| Now |
8th Floor, Ste 720/800
| Size |
| 9,165 SF |
| Term |
| Negotiable |
| Rental Rate |
| Upon Request Upon Request Upon Request Upon Request |
| Space Use |
| Office |
| Condition |
| Full Build-Out |
| Available |
| Now |
2nd Floor, Ste 220
| Size | 4,708 SF |
| Term | Negotiable |
| Rental Rate | Upon Request |
| Space Use | Office |
| Condition | Full Build-Out |
| Available | Now |
Newly renovated suite featuring an efficient mix of offices/meeting rooms, open workspace, kitchen, and boardroom.
- Lease rate does not include utilities, property expenses or building services
- Mostly Open Floor Plan Layout
- Partitioned Offices
- Space is in Excellent Condition
- Central Air and Heating
- Natural Light
- Proximity to Transit
- Dog Friendly
- Bookable Boardroom
3rd Floor, Ste 310
| Size | 3,195 SF |
| Term | 1 Year |
| Rental Rate | $18.01 USD/SF/YR |
| Space Use | Office |
| Condition | Full Build-Out |
| Available | Now |
Recently updated office space featuring 6 private offices, meeting room, kitchen, reception area, file room, and large open area. Move in ready. Virtual tour: https://my.matterport.com/show/?m=1LsXwnSL3s8
- Lease rate does not include utilities, property expenses or building services
- Mostly Open Floor Plan Layout
- 6 Private Offices
- Space is in Excellent Condition
- Central Air and Heating
- Reception Area
- Kitchen
- Natural Light
- Dog Friendly
- Bookable Boardroom
- Showers/Change Rooms
- Bike Lockers
6th Floor, Ste 600
| Size | 9,297 SF |
| Term | Negotiable |
| Rental Rate | Upon Request |
| Space Use | Office |
| Condition | Full Build-Out |
| Available | Now |
Full floor opportunity featuring a heavy build-out with many private offices, kitchen, and direct elevator access. Landlord turnkey available. Available on 60 days' notice.
- Lease rate does not include utilities, property expenses or building services
- Mostly Open Floor Plan Layout
- Space is in Excellent Condition
- Central Air and Heating
- Reception Area
- Kitchen
- Natural Light
- Dog Friendly
- Storage Lockers
- Professionally Managed by West Pender Property
- Bike Lockers
7th Floor, Ste 750
| Size | 5,047 SF |
| Term | Negotiable |
| Rental Rate | Upon Request |
| Space Use | Office |
| Condition | Full Build-Out |
| Available | Now |
Brand new show suite built by M Moser. Will include a mix of bright open workspace, six offices, meeting room, boardroom, kitchen area with lounge, and reception area.
- Lease rate does not include utilities, property expenses or building services
- Fully Built-Out as Standard Office
- Mostly Open Floor Plan Layout
- 1 Conference Room
- Space is in Excellent Condition
- Can be combined with additional space(s) for up to 14,212 SF of adjacent space
- Central Air and Heating
- Reception Area
- Kitchen
- Natural Light
- Shower Facilities
- Proximity to Transit
- Dog Friendly
- Bookable Boardroom
- End of Trip Facilities
8th Floor, Ste 720/800
| Size | 9,165 SF |
| Term | Negotiable |
| Rental Rate | Upon Request |
| Space Use | Office |
| Condition | Full Build-Out |
| Available | Now |
Creative two-level space with internal stairwell, private elevator between floors, and mezzanine with that is not included in the rentable area. Features 16 foot ceilings with a bright window line, private washrooms with showers and changes rooms, operable windows, and LED lighting throughout. Landlord turnkey available. Virtual tour: https://my.matterport.com/show/?m=VNivdoKmDjw
- Lease rate does not include utilities, property expenses or building services
- Mostly Open Floor Plan Layout
- Space is in Excellent Condition
- Can be combined with additional space(s) for up to 14,212 SF of adjacent space
- Central Air and Heating
- Reception Area
- Kitchen
- Natural Light
- Dog Friendly
- Storage Lockers
- Professionally Managed by West Pender Properties
- Bike Lockers
Property Overview
890 West Pender is located on the southeast corner of Pender and Hornby Streets in the heart of Downtown Vancouver's financial district. All major bus routes, Skytrain and the West Coast Express are located within a short walk. The shops and services of Pacific Centre and Bentall Centre are also conveniently close.
- Bus Line
- Conferencing Facility
- Property Manager on Site
- Storage Space
- Bicycle Storage
- Shower Facilities
PROPERTY FACTS
Presented by

890 West Pender | 890 W Pender St
Hmm, there seems to have been an error sending your message. Please try again.
Thanks! Your message was sent.

















