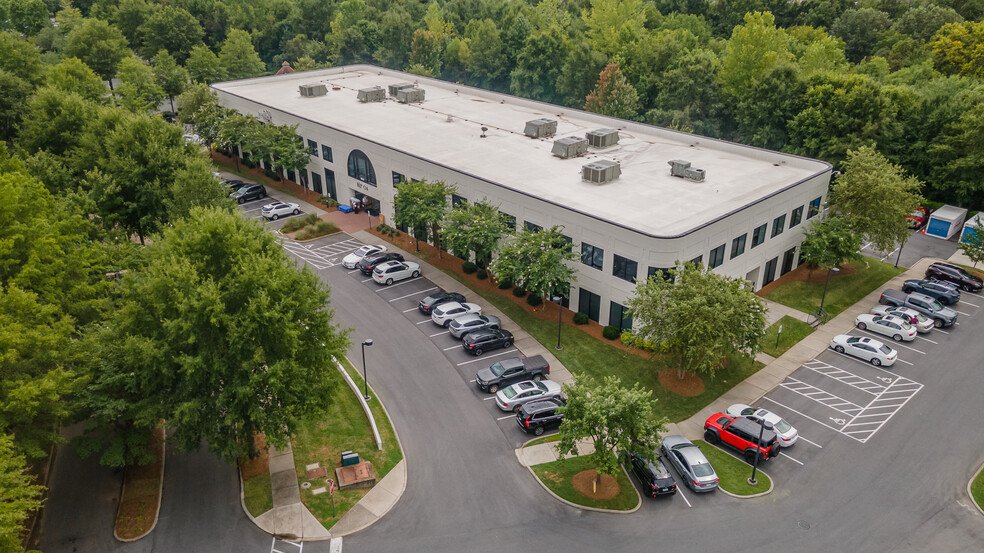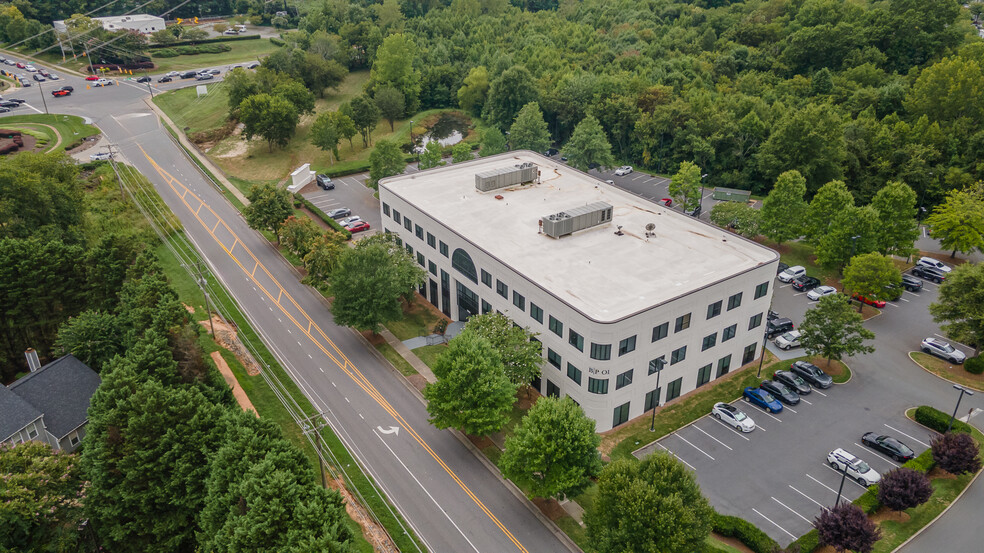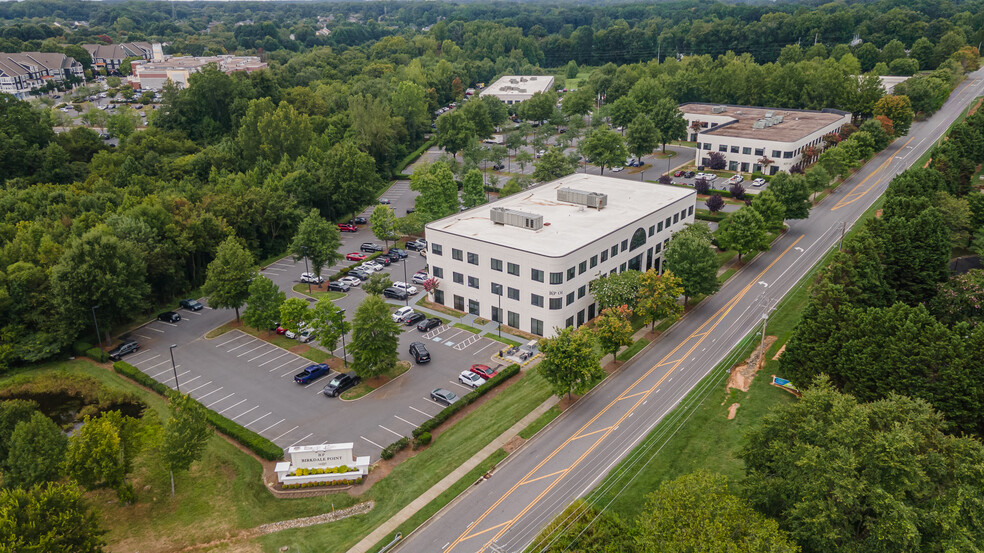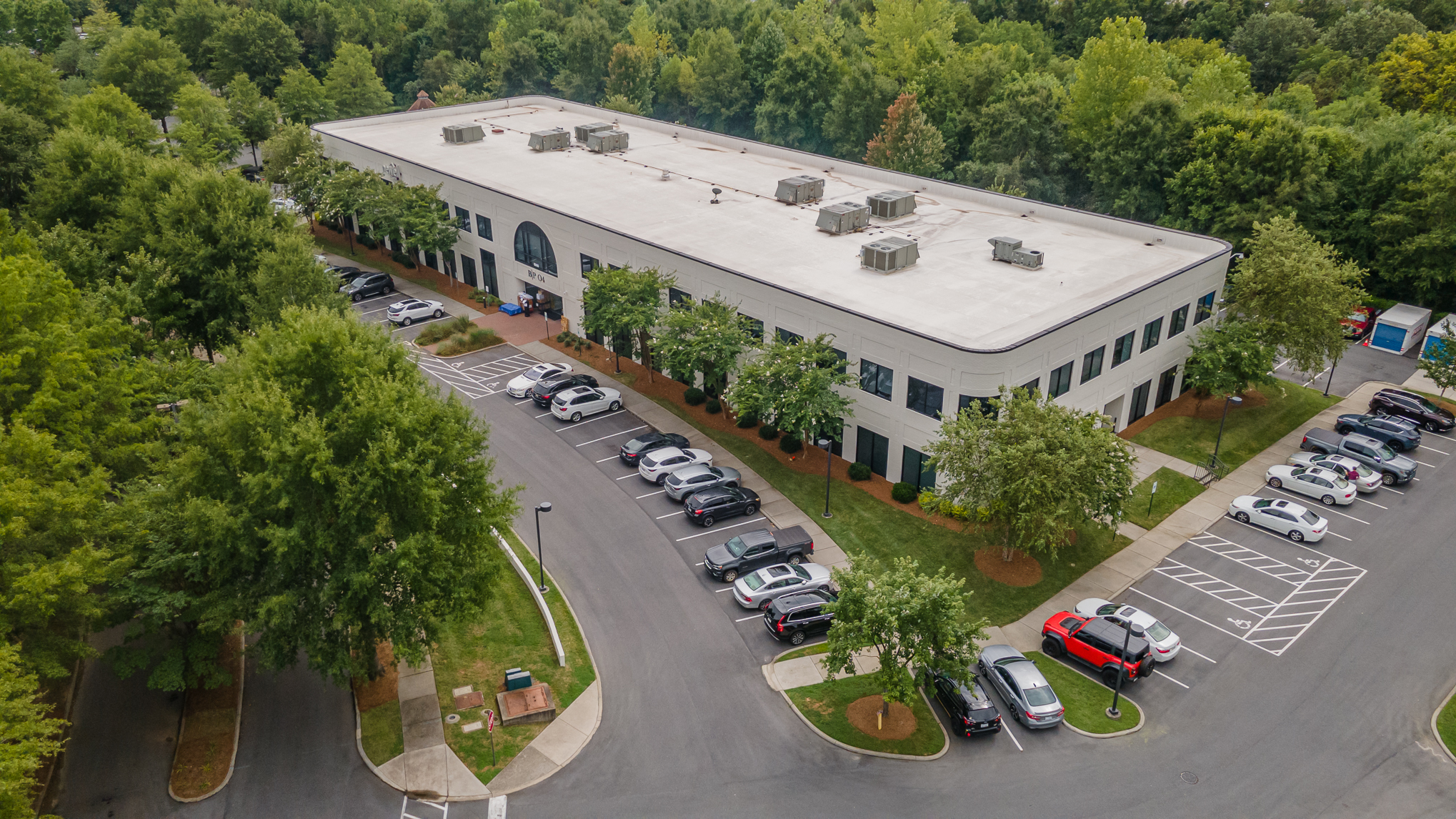Your email has been sent.
Birkdale Point Huntersville, NC 28078 7,924 - 62,743 SF of Office Space Available



PARK HIGHLIGHTS
- Located in a highly desirable urban environment known for its walkability and top-tier employment and lifestyle amenities.
- Direct access to the McDowell Creek Greenway, a 3.1-mile paved trail linking Birkdale Village to other attractions in Huntersville and Cornelius.
- Situated in North Carolina's fastest-growing municipality.
- Immediate access to I-77, offering a quick 15-minute drive to Uptown Charlotte.
PARK FACTS
ALL AVAILABLE SPACES(4)
Display Rental Rate as
- SPACE
- SIZE
- TERM
- RENTAL RATE
- SPACE USE
- CONDITION
- AVAILABLE
The property has undergone an extensive renovation and rebranding, with over $4.5 million invested in both interior and exterior upgrades. Significant enhancements include modernizing interior common areas, refreshing the building exteriors, and creating multiple indoor and outdoor amenity spaces. Onsite amenities now feature a fitness center with showers, a tenant lounge, a game room, a micro market, and several outdoor patio areas. Additionally, building signage opportunities are available, providing visibility from Sam Furr Road.
- Mostly Open Floor Plan Layout
- Can be combined with additional space(s) for up to 46,933 SF of adjacent space
- 10 Private Offices
The property has undergone an extensive renovation and rebranding, with over $4.5 million invested in both interior and exterior upgrades. Significant enhancements include modernizing interior common areas, refreshing the building exteriors, and creating multiple indoor and outdoor amenity spaces. Onsite amenities now feature a fitness center with showers, a tenant lounge, a game room, a micro market, and several outdoor patio areas. Additionally, building signage opportunities are available, providing visibility from Sam Furr Road.
- Partially Built-Out as Standard Office
- Can be combined with additional space(s) for up to 46,933 SF of adjacent space
- On-site property management
- Office intensive layout
- Central Air Conditioning
The property has undergone an extensive renovation and rebranding, with over $4.5 million invested in both interior and exterior upgrades. Significant enhancements include modernizing interior common areas, refreshing the building exteriors, and creating multiple indoor and outdoor amenity spaces. Onsite amenities now feature a fitness center with showers, a tenant lounge, a game room, a micro market, and several outdoor patio areas. Additionally, building signage opportunities are available, providing visibility from Sam Furr Road.
- Partially Built-Out as Standard Office
- Can be combined with additional space(s) for up to 46,933 SF of adjacent space
- On-site property management
- Office intensive layout
- Central Air Conditioning
| Space | Size | Term | Rental Rate | Space Use | Condition | Available |
| 1st Floor, Ste 125 | 7,924 SF | Negotiable | Upon Request Upon Request Upon Request Upon Request | Office | - | Now |
| 1st Floor, Ste 150 | 11,577 SF | Negotiable | Upon Request Upon Request Upon Request Upon Request | Office | Partial Build-Out | Now |
| 2nd Floor | 27,432 SF | Negotiable | Upon Request Upon Request Upon Request Upon Request | Office | Partial Build-Out | Now |
8935 Northpointe Executive Park Dr - 1st Floor - Ste 125
8935 Northpointe Executive Park Dr - 1st Floor - Ste 150
8935 Northpointe Executive Park Dr - 2nd Floor
- SPACE
- SIZE
- TERM
- RENTAL RATE
- SPACE USE
- CONDITION
- AVAILABLE
| Space | Size | Term | Rental Rate | Space Use | Condition | Available |
| 3rd Floor, Ste 300 | 15,810 SF | Negotiable | Upon Request Upon Request Upon Request Upon Request | Office | - | December 01, 2026 |
16905 Northcross Dr - 3rd Floor - Ste 300
8935 Northpointe Executive Park Dr - 1st Floor - Ste 125
| Size | 7,924 SF |
| Term | Negotiable |
| Rental Rate | Upon Request |
| Space Use | Office |
| Condition | - |
| Available | Now |
The property has undergone an extensive renovation and rebranding, with over $4.5 million invested in both interior and exterior upgrades. Significant enhancements include modernizing interior common areas, refreshing the building exteriors, and creating multiple indoor and outdoor amenity spaces. Onsite amenities now feature a fitness center with showers, a tenant lounge, a game room, a micro market, and several outdoor patio areas. Additionally, building signage opportunities are available, providing visibility from Sam Furr Road.
- Mostly Open Floor Plan Layout
- 10 Private Offices
- Can be combined with additional space(s) for up to 46,933 SF of adjacent space
8935 Northpointe Executive Park Dr - 1st Floor - Ste 150
| Size | 11,577 SF |
| Term | Negotiable |
| Rental Rate | Upon Request |
| Space Use | Office |
| Condition | Partial Build-Out |
| Available | Now |
The property has undergone an extensive renovation and rebranding, with over $4.5 million invested in both interior and exterior upgrades. Significant enhancements include modernizing interior common areas, refreshing the building exteriors, and creating multiple indoor and outdoor amenity spaces. Onsite amenities now feature a fitness center with showers, a tenant lounge, a game room, a micro market, and several outdoor patio areas. Additionally, building signage opportunities are available, providing visibility from Sam Furr Road.
- Partially Built-Out as Standard Office
- Office intensive layout
- Can be combined with additional space(s) for up to 46,933 SF of adjacent space
- Central Air Conditioning
- On-site property management
8935 Northpointe Executive Park Dr - 2nd Floor
| Size | 27,432 SF |
| Term | Negotiable |
| Rental Rate | Upon Request |
| Space Use | Office |
| Condition | Partial Build-Out |
| Available | Now |
The property has undergone an extensive renovation and rebranding, with over $4.5 million invested in both interior and exterior upgrades. Significant enhancements include modernizing interior common areas, refreshing the building exteriors, and creating multiple indoor and outdoor amenity spaces. Onsite amenities now feature a fitness center with showers, a tenant lounge, a game room, a micro market, and several outdoor patio areas. Additionally, building signage opportunities are available, providing visibility from Sam Furr Road.
- Partially Built-Out as Standard Office
- Office intensive layout
- Can be combined with additional space(s) for up to 46,933 SF of adjacent space
- Central Air Conditioning
- On-site property management
16905 Northcross Dr - 3rd Floor - Ste 300
| Size | 15,810 SF |
| Term | Negotiable |
| Rental Rate | Upon Request |
| Space Use | Office |
| Condition | - |
| Available | December 01, 2026 |
SELECT TENANTS AT THIS PROPERTY
- FLOOR
- TENANT NAME
- INDUSTRY
- 2nd
- American Homes 4 Rent
- Real Estate
- 1st
- CABB
- Wholesaler
- 1st
- Freedom Counseling Services
- Health Care and Social Assistance
- 3rd
- Global Financial Credit
- Finance and Insurance
- 1st
- Harry Marsh Law
- Professional, Scientific, and Technical Services
- 1st
- IMPLAN
- Professional, Scientific, and Technical Services
- 1st
- States Mortgage Company
- Finance and Insurance
PARK OVERVIEW
Located just off Exit 25 on I-77, this office park offers convenient access to the communities of Lake Norman, Cornelius, and Davidson. Positioned only 20 minutes from both the airport and Uptown Charlotte, it features four buildings totaling over 200,000 SF, with on-site property management ensuring seamless operations. The park connects via a footbridge to Birkdale Village, providing easy access to 60 retail and restaurant options. NorthPointe 5 presents a build-to-suit opportunity of up to 50,000 SF. Additionally, the area is walkable to popular destinations such as Whole Foods, Brixx Pizza, Cold Stone Creamery, Dick’s Sporting Goods, Fox & Hound, Qdoba Mexican Grill, Red Rocks Cafe, Starbucks, Total Wine, Viva Chicken, Walgreens, and Zoe’s Kitchen.
- Storage Space
- Air Conditioning
Presented by

Birkdale Point | Huntersville, NC 28078
Hmm, there seems to have been an error sending your message. Please try again.
Thanks! Your message was sent.












